All Fireplaces Family Room Design Photos with Vaulted
Refine by:
Budget
Sort by:Popular Today
121 - 140 of 1,648 photos
Item 1 of 3

This living space is part of a Great Room that connects to the kitchen. Beautiful white brick cladding around the fireplace and chimney. White oak features including: fireplace mantel, floating shelves, and solid wood floor. The custom cabinetry on either side of the fireplace has glass display doors and Cambria Quartz countertops. The firebox is clad with stone in herringbone pattern.
Photo by Molly Rose Photography
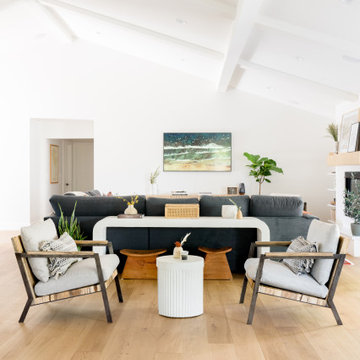
This is an example of a mid-sized scandinavian open concept family room in Orange County with white walls, light hardwood floors, a standard fireplace, a plaster fireplace surround, a wall-mounted tv, brown floor and vaulted.
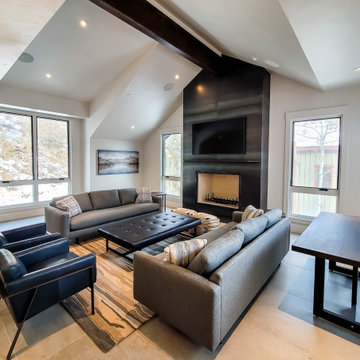
Contemporary open concept family room in Salt Lake City with white walls, porcelain floors, a standard fireplace, a metal fireplace surround, a wall-mounted tv, grey floor and vaulted.
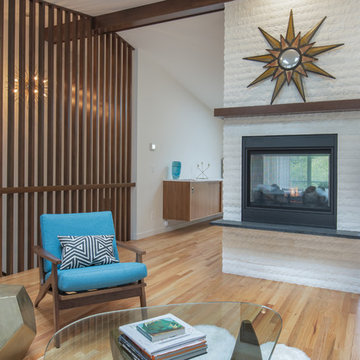
This living room was opened up with the help of a two-sided fireplace that helps ensure connection between the living and dining rooms. The use of a slat wall at the stairs also creates a more open feeling and allows light to pass through the spaces.
Design by: H2D Architecture + Design
www.h2darchitects.com
Built by: Carlisle Classic Homes
Photos: Christopher Nelson Photography
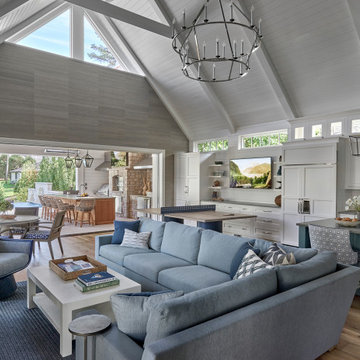
Entertainment room with ping pong table.
Expansive beach style open concept family room in Chicago with grey walls, light hardwood floors, a standard fireplace, brown floor, vaulted and wallpaper.
Expansive beach style open concept family room in Chicago with grey walls, light hardwood floors, a standard fireplace, brown floor, vaulted and wallpaper.

Mid-sized traditional loft-style family room in Other with grey walls, medium hardwood floors, a standard fireplace, a wall-mounted tv, brown floor, vaulted and panelled walls.
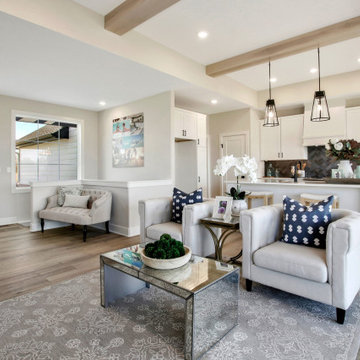
Large contemporary open concept family room in Wichita with grey walls, light hardwood floors, a ribbon fireplace, a tile fireplace surround, a wall-mounted tv, brown floor and vaulted.

Open concept of interior barndominium with stone fireplace, stained concrete flooring, rustic beams and faux finish cabinets.
Photo of a mid-sized country open concept family room in Austin with grey walls, concrete floors, a standard fireplace, a stone fireplace surround, grey floor and vaulted.
Photo of a mid-sized country open concept family room in Austin with grey walls, concrete floors, a standard fireplace, a stone fireplace surround, grey floor and vaulted.
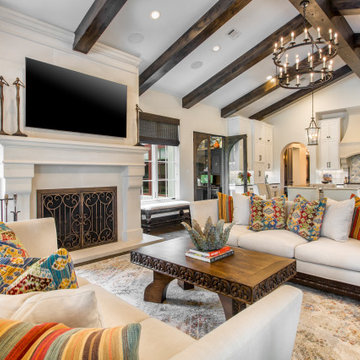
Photo of a mediterranean open concept family room in Dallas with white walls, dark hardwood floors, a standard fireplace, a wall-mounted tv, brown floor and vaulted.

My client wanted “lake home essence” but not a themed vibe. We opted for subtle hints of the outdoors, such as the branchy chandelier centered over the space and the tall sculpture in the corner, made from a tree root and shell. Its height balances the “weight” of the stained cabinetry wall and the unbreakable wood is family friendly for kids and pets.
Remember the Little Ones
Family togetherness was key my client. To accommodate everyone from kids to grandma, we included a pair of ottomans that the children can sit on when they play at the table. They are perfect as foot rests for the grownups too, and when not in use, can be tucked neatly under the cocktail table.
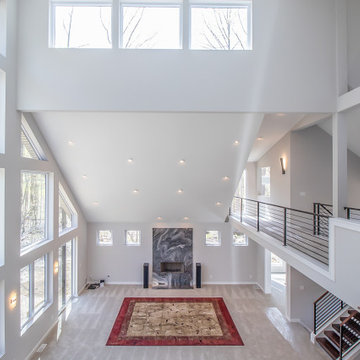
Balcony view of open home design
.
.
.
#payneandpaynebuilders #payneandpayne #familyowned #customhomebuilders #customhomes #dreamhome #transitionaldesign #homedesign #AtHomeCLE #openfloorplan #buildersofinsta #clevelandbuilders #ohiohomes #clevelandhomes #homesweethome #concordohio #modernhomedesign #walkthroughwednesday
? @paulceroky
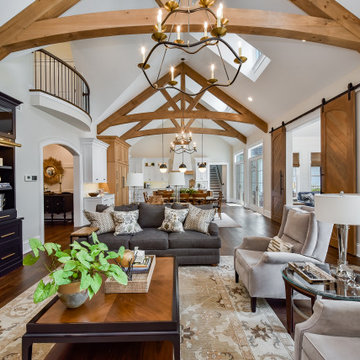
Expansive traditional open concept family room in Chicago with white walls, medium hardwood floors, a standard fireplace, a stone fireplace surround, brown floor and vaulted.
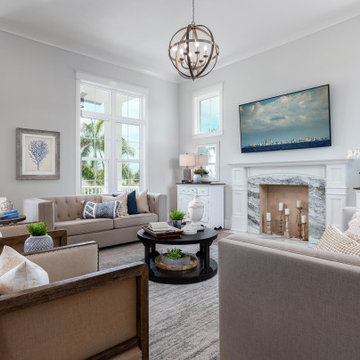
The Living Room in Camlin Custom Homes Courageous Model Home at Redfish Cove is grand. Expansive vaulted ceilings, large windows for lots of natural light. Large gas fireplace with natural stone surround. Beautiful natural wood light colored hardwood floors give this room the coastal feel to match the water views. Extra high windows on both sides of the fireplace allow lots of natural light to flow in to the living room. The entrance brings you through a large wrap around front porch to take advantage of its Riverfont location.
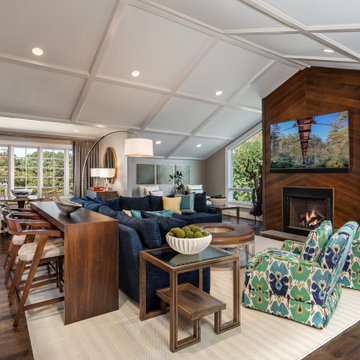
This is an example of a transitional open concept family room in Other with beige walls, medium hardwood floors, a standard fireplace, a wood fireplace surround, a wall-mounted tv, brown floor, coffered and vaulted.
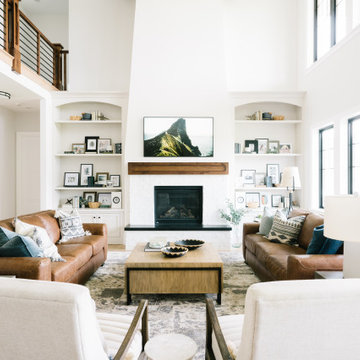
Inspiration for a large transitional open concept family room in Salt Lake City with white walls, light hardwood floors, a standard fireplace, a brick fireplace surround, a wall-mounted tv, brown floor and vaulted.

Design ideas for a transitional enclosed family room in Denver with a music area, blue walls, medium hardwood floors, a standard fireplace, no tv, brown floor, vaulted and panelled walls.

Expansive contemporary open concept family room in New York with white walls, light hardwood floors, a standard fireplace, a stone fireplace surround, a built-in media wall, beige floor and vaulted.
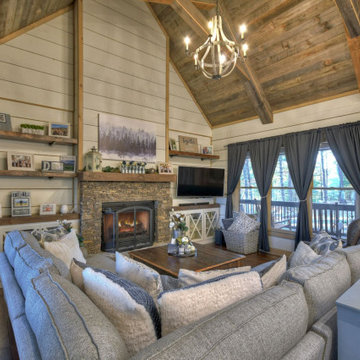
Great room of our First Home Floor Plan. Great room is open to the kitchen, dining and porch area. Shiplap stained then painted white leaving nickel gap dark stained to coordinate with age gray ceiling.
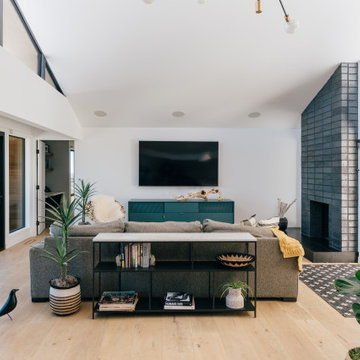
vaulted ceilings create a sense of volume while providing views and outdoor access at the open family living area
Inspiration for a mid-sized midcentury open concept family room in Orange County with white walls, medium hardwood floors, a standard fireplace, a brick fireplace surround, a wall-mounted tv, beige floor and vaulted.
Inspiration for a mid-sized midcentury open concept family room in Orange County with white walls, medium hardwood floors, a standard fireplace, a brick fireplace surround, a wall-mounted tv, beige floor and vaulted.
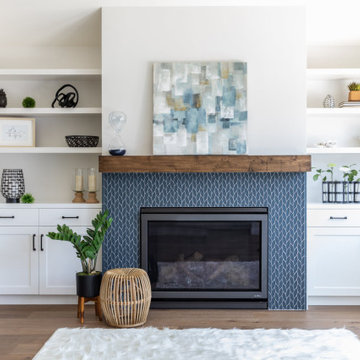
Photo of a mid-sized open concept family room in San Francisco with white walls, light hardwood floors, a standard fireplace, a tile fireplace surround, beige floor and vaulted.
All Fireplaces Family Room Design Photos with Vaulted
7