Stacked Stone Family Room Design Photos with Vaulted
Refine by:
Budget
Sort by:Popular Today
1 - 20 of 154 photos
Item 1 of 3

Vaulted Ceiling - Large double slider - Panoramic views of Columbia River - LVP flooring - Custom Concrete Hearth - Southern Ledge Stone Echo Ridge - Capstock windows - Custom Built-in cabinets - Custom Beam Mantel - View from the 2nd floor Loft

Inspiration for a large transitional open concept family room in Chicago with medium hardwood floors, a ribbon fireplace, a wall-mounted tv, grey floor, vaulted and brown walls.

Mid-sized traditional loft-style family room in Other with grey walls, medium hardwood floors, a standard fireplace, a wall-mounted tv, brown floor, vaulted and panelled walls.

Cathedral ceilings are warmed by natural wooden beams. Blue cabinets host a wine refrigerator and add a pop of color. The L-shaped sofa allows for lounging while looking at the fireplace and the tv.
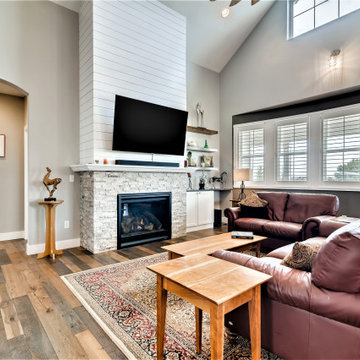
This is an example of a large country open concept family room in Denver with grey walls, dark hardwood floors, a standard fireplace, a wall-mounted tv, brown floor, vaulted and planked wall panelling.
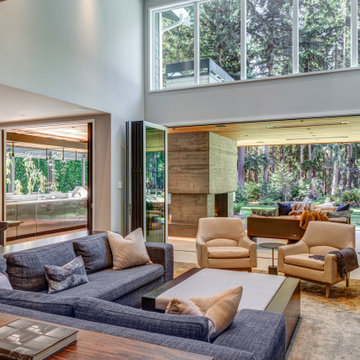
Design ideas for a contemporary family room in Seattle with a standard fireplace, a wall-mounted tv, vaulted and decorative wall panelling.
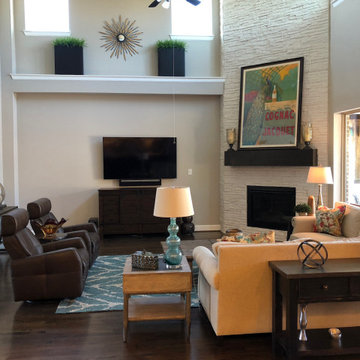
Contemporary Family Room with neutral sectional and leather chairs; colorful contemporary art and blue accents.
Large contemporary open concept family room in Dallas with white walls, dark hardwood floors, a corner fireplace, a wall-mounted tv, brown floor and vaulted.
Large contemporary open concept family room in Dallas with white walls, dark hardwood floors, a corner fireplace, a wall-mounted tv, brown floor and vaulted.
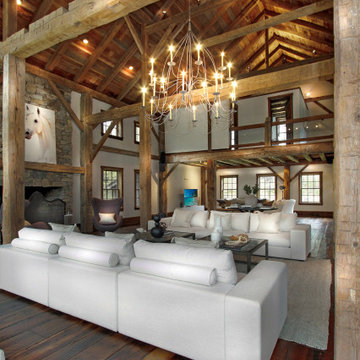
This magnificent barn home staged by BA Staging & Interiors features over 10,000 square feet of living space, 6 bedrooms, 6 bathrooms and is situated on 17.5 beautiful acres. Contemporary furniture with a rustic flare was used to create a luxurious and updated feeling while showcasing the antique barn architecture.
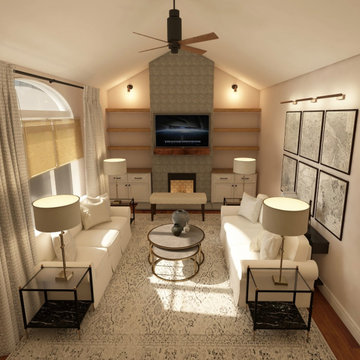
Design ideas for a mid-sized transitional open concept family room in Other with grey walls, medium hardwood floors, a standard fireplace, a wall-mounted tv, brown floor and vaulted.
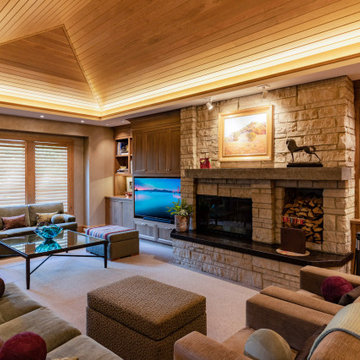
Transitional family room in Omaha with brown walls, carpet, a standard fireplace, grey floor, vaulted and wood.
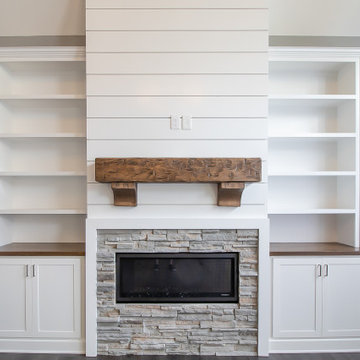
On a cold Ohio day, all you need is a cozy family room with a fireplace ?
.
.
.
#payneandpayne #homebuilder #homedecor #homedesign #custombuild ##builtinshelves #stackedstonefireplace #greatroom #beamceiling #luxuryhome #transitionalrustic
#ohiohomebuilders #circlechandelier #ohiocustomhomes #dreamhome #nahb #buildersofinsta #clevelandbuilders #cortlandohio #vaultedceiling #AtHomeCLE .
.?@paulceroky
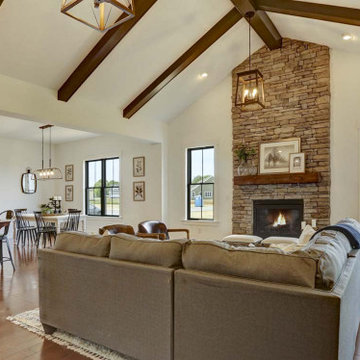
This charming 2-story craftsman style home includes a welcoming front porch, lofty 10’ ceilings, a 2-car front load garage, and two additional bedrooms and a loft on the 2nd level. To the front of the home is a convenient dining room the ceiling is accented by a decorative beam detail. Stylish hardwood flooring extends to the main living areas. The kitchen opens to the breakfast area and includes quartz countertops with tile backsplash, crown molding, and attractive cabinetry. The great room includes a cozy 2 story gas fireplace featuring stone surround and box beam mantel. The sunny great room also provides sliding glass door access to the screened in deck. The owner’s suite with elegant tray ceiling includes a private bathroom with double bowl vanity, 5’ tile shower, and oversized closet.
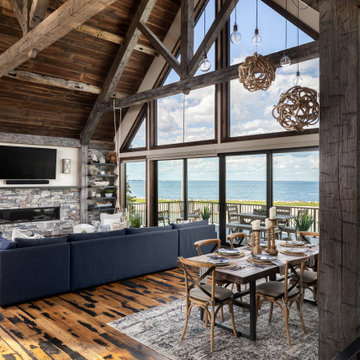
Design ideas for a large country open concept family room in Other with white walls, medium hardwood floors, a standard fireplace, a wall-mounted tv, brown floor, vaulted and wood walls.
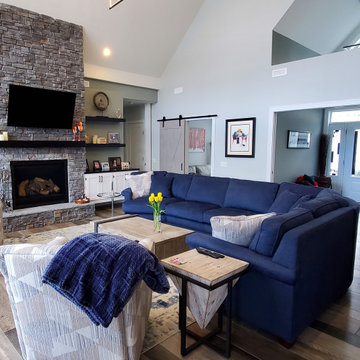
Inspiration for a mid-sized transitional open concept family room in Other with grey walls, ceramic floors, a standard fireplace, a wall-mounted tv, grey floor and vaulted.

This homeowner of a Mid-Century house wanted to update the Fireplace finishes and add seating, while keeping the character of the house intact. We removed the faux slate floor tile and the traditional marble/wood mantels. I added recessed cans and a Designer light fixture that enhanced our modern aesthetic. Dimensional stone tile on the fireplace added texture to our subtle color scheme. Large drywall spaces provided background for any type of artwork or tv in this airy, open space. By cantilevering the stone slab we created extra seating while enhancing the horizontal nature of Mid-Centuries. A classic “Less Is More” design aesthetic.
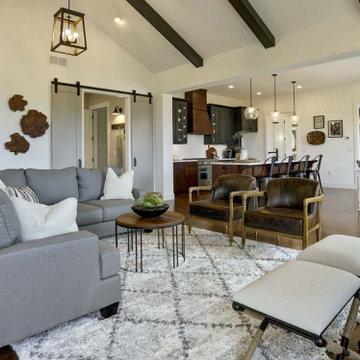
This charming 2-story craftsman style home includes a welcoming front porch, lofty 10’ ceilings, a 2-car front load garage, and two additional bedrooms and a loft on the 2nd level. To the front of the home is a convenient dining room the ceiling is accented by a decorative beam detail. Stylish hardwood flooring extends to the main living areas. The kitchen opens to the breakfast area and includes quartz countertops with tile backsplash, crown molding, and attractive cabinetry. The great room includes a cozy 2 story gas fireplace featuring stone surround and box beam mantel. The sunny great room also provides sliding glass door access to the screened in deck. The owner’s suite with elegant tray ceiling includes a private bathroom with double bowl vanity, 5’ tile shower, and oversized closet.

Entertainment room with ping pong table.
Expansive beach style open concept family room in Chicago with a game room, grey walls, light hardwood floors, a standard fireplace, a wall-mounted tv, brown floor, vaulted and wallpaper.
Expansive beach style open concept family room in Chicago with a game room, grey walls, light hardwood floors, a standard fireplace, a wall-mounted tv, brown floor, vaulted and wallpaper.
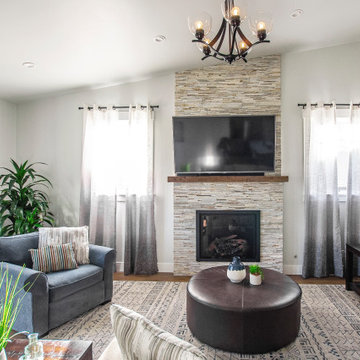
This is an example of a mid-sized transitional open concept family room in San Francisco with grey walls, medium hardwood floors, a standard fireplace, a wall-mounted tv, brown floor and vaulted.
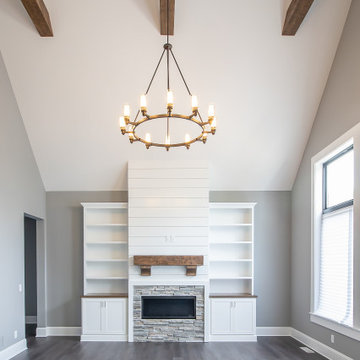
On a cold Ohio day, all you need is a cozy family room with a fireplace ?
.
.
.
#payneandpayne #homebuilder #homedecor #homedesign #custombuild ##builtinshelves #stackedstonefireplace #greatroom #beamceiling #luxuryhome #transitionalrustic
#ohiohomebuilders #circlechandelier #ohiocustomhomes #dreamhome #nahb #buildersofinsta #clevelandbuilders #cortlandohio #vaultedceiling #AtHomeCLE .
.?@paulceroky

Design ideas for a mid-sized contemporary open concept family room in Dallas with beige walls, limestone floors, a standard fireplace, a wall-mounted tv, grey floor and vaulted.
Stacked Stone Family Room Design Photos with Vaulted
1