Family Room Design Photos with Vinyl Floors and a Built-in Media Wall
Refine by:
Budget
Sort by:Popular Today
1 - 20 of 139 photos
Item 1 of 3

The Kristin Entertainment center has been everyone's favorite at Mallory Park, 15 feet long by 9 feet high, solid wood construction, plenty of storage, white oak shelves, and a shiplap backdrop.

Installation progress of wall unit.
Inspiration for a large transitional loft-style family room in Orlando with grey walls, vinyl floors, a standard fireplace, a tile fireplace surround, a built-in media wall and grey floor.
Inspiration for a large transitional loft-style family room in Orlando with grey walls, vinyl floors, a standard fireplace, a tile fireplace surround, a built-in media wall and grey floor.
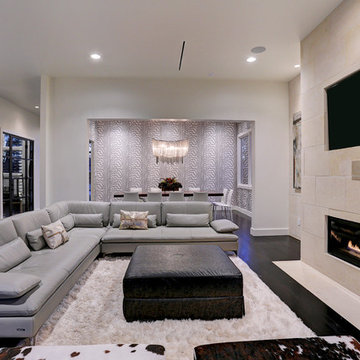
Design ideas for a large modern open concept family room in Houston with grey walls, vinyl floors, a standard fireplace, a tile fireplace surround, a built-in media wall and brown floor.
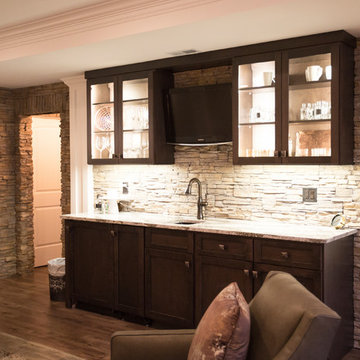
Design ideas for a large transitional open concept family room in Chicago with vinyl floors, a game room, beige walls, no fireplace, a built-in media wall and brown floor.
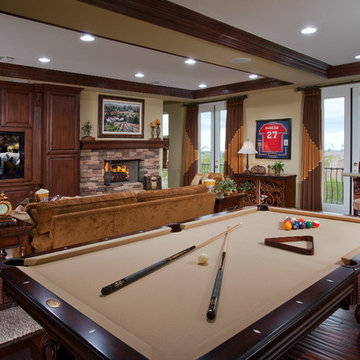
As you now see, the fireplace is only one of the elements in this game room that needed to be considered as we worked through this gorgeous room. The entertainment center is wrapped into the fireplace, with a large television. The bar in the far right corner of the picture is custom built with striking granite counter-top. The furnishings; a pool table, sofa, chairs with an ottoman and an area rug make this room ready for entertainment!
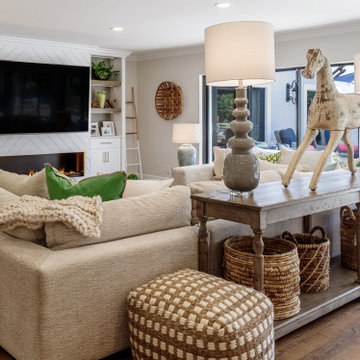
This cozy family room features a custom wall unit with chevron pattern shiplap and a vapor fireplace. Reclaimed wood furniture and distressed antiques are mixed in with rustic baskets and interesting textures.
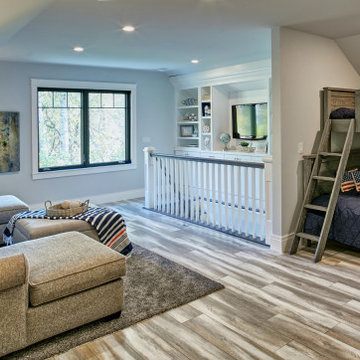
Bonus room above the garage
Photo of a large beach style enclosed family room in Other with grey walls, vinyl floors, a built-in media wall and multi-coloured floor.
Photo of a large beach style enclosed family room in Other with grey walls, vinyl floors, a built-in media wall and multi-coloured floor.

Completed wall unit with 3-sided fireplace with floating shelves and LED lighting.
This is an example of a large transitional loft-style family room in Orlando with grey walls, vinyl floors, a standard fireplace, a tile fireplace surround, a built-in media wall and grey floor.
This is an example of a large transitional loft-style family room in Orlando with grey walls, vinyl floors, a standard fireplace, a tile fireplace surround, a built-in media wall and grey floor.

The Kristin Entertainment center has been everyone's favorite at Mallory Park, 15 feet long by 9 feet high, solid wood construction, plenty of storage, white oak shelves, and a shiplap backdrop.

This cozy family room features a custom wall unit with chevron pattern shiplap and a vapor fireplace. Adjacent to the seating area is a custom wet bar which has an old chicago brick backsplash to tie in to the kitchen's backsplash. A teak root coffee table sits in the center of a large sectional and green is the accent color throughout.
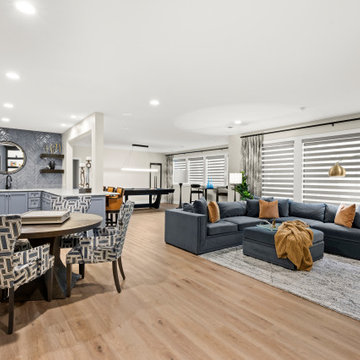
Large transitional open concept family room in Kansas City with a game room, beige walls, vinyl floors and a built-in media wall.
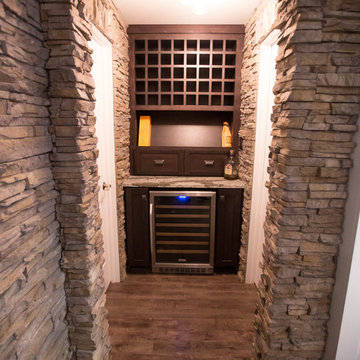
This is an example of a large transitional open concept family room in Chicago with vinyl floors, a game room, beige walls, no fireplace, a built-in media wall and brown floor.
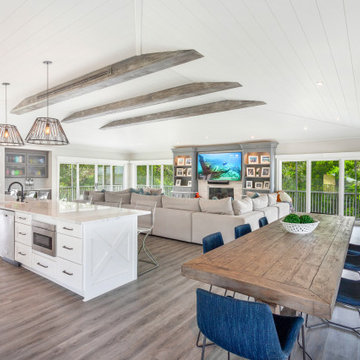
Coastal charm exudes from this space. The exposed beams, shiplap ceiling and flooring blend together in warmth. The Wellborn cabinets and beautiful quartz countertop are light and bright. This is a space for family and friends to gather.

Partition to entry was removed for an open floor plan. Bar length was extended. 2 support beams concealed by being built into the design plan. Theatre Room entry was relocated to opposite side of room to maximize seating. Gym entry area was opened up to provide better flow and maximize floor plan. Bathroom was updated as well to complement other areas.
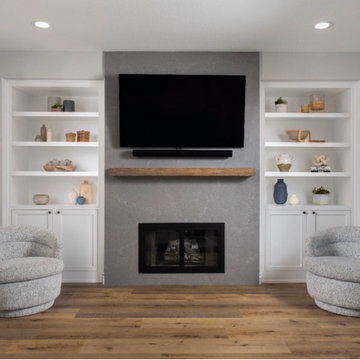
Family room with custom solid surface fireplace surround, reclaimed wood mantle, wood look luxury vinyl plank, custom millwork built-ins.
This is an example of a mid-sized transitional open concept family room with grey walls, vinyl floors, a standard fireplace, a stone fireplace surround, a built-in media wall and brown floor.
This is an example of a mid-sized transitional open concept family room with grey walls, vinyl floors, a standard fireplace, a stone fireplace surround, a built-in media wall and brown floor.
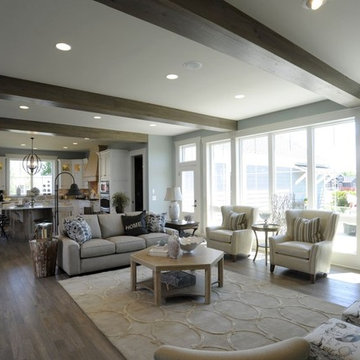
Photo of a beach style open concept family room in Columbus with blue walls, vinyl floors, a standard fireplace, a brick fireplace surround, a built-in media wall, grey floor and exposed beam.
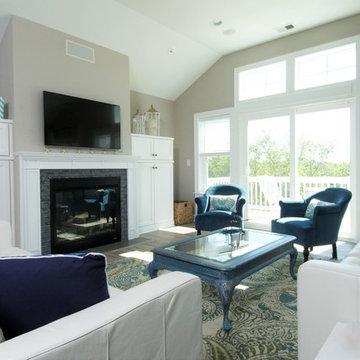
Open concept great room decorated in coastal casual style. Reverse floorplan affords views of the community treetops and a peek of the ocean in the distance. Built in cabinets flank the tiled gas fireplace for storage of all media components.
Photo credit: Ralph Rippe
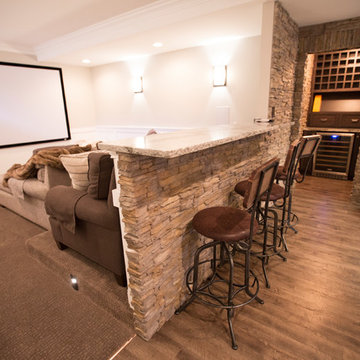
Large transitional open concept family room in Chicago with vinyl floors, a game room, beige walls, no fireplace, a built-in media wall and brown floor.
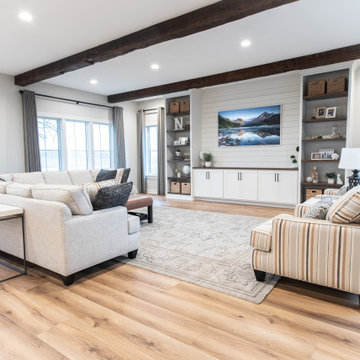
Country open concept family room in Detroit with white walls, a built-in media wall, exposed beam, planked wall panelling and vinyl floors.
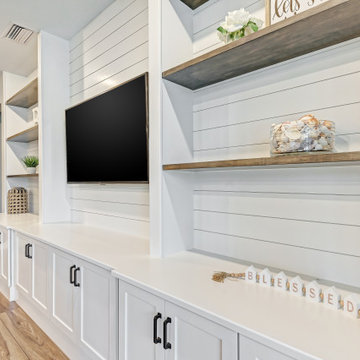
The Kristin Entertainment center has been everyone's favorite at Mallory Park, 15 feet long by 9 feet high, solid wood construction, plenty of storage, white oak shelves, and a shiplap backdrop.
Family Room Design Photos with Vinyl Floors and a Built-in Media Wall
1