Family Room Design Photos with Vinyl Floors and a Ribbon Fireplace
Refine by:
Budget
Sort by:Popular Today
21 - 40 of 83 photos
Item 1 of 3
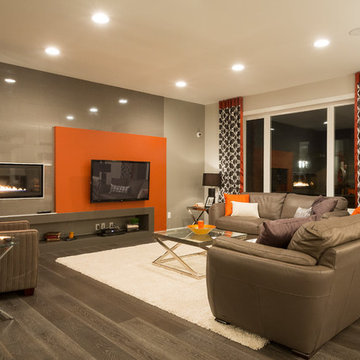
Duality photography
Design ideas for a mid-sized contemporary open concept family room in Other with orange walls, vinyl floors, a ribbon fireplace, a tile fireplace surround and a wall-mounted tv.
Design ideas for a mid-sized contemporary open concept family room in Other with orange walls, vinyl floors, a ribbon fireplace, a tile fireplace surround and a wall-mounted tv.
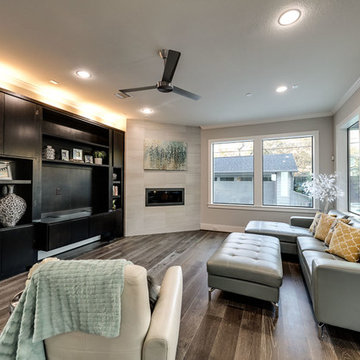
This is an example of a mid-sized contemporary open concept family room in Houston with vinyl floors, a ribbon fireplace, a tile fireplace surround and a freestanding tv.
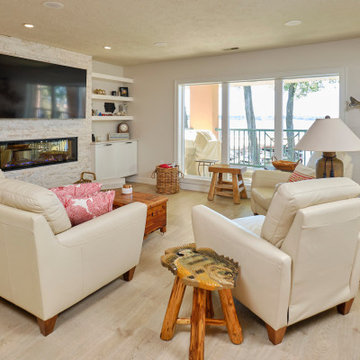
Relax in this cozy family room in all seasons. The fireplace offers warmth in the cold winter months while the triple pane windows offer a scenic view!
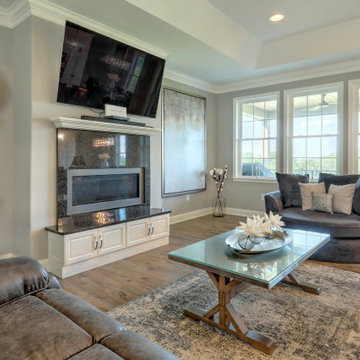
This is an example of a large traditional open concept family room in Other with grey walls, vinyl floors, a ribbon fireplace, a tile fireplace surround, a wall-mounted tv and brown floor.
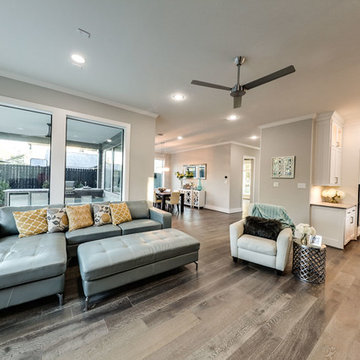
Photo of a mid-sized contemporary open concept family room in Houston with vinyl floors, a ribbon fireplace, a tile fireplace surround and a freestanding tv.
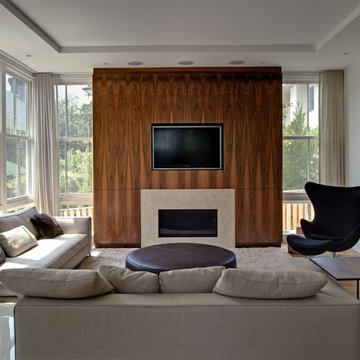
This early 1910's stucco Cleveland Park house, located in the shadow of National Cathedral, has been transformed though a three-story addition and interior renovation with a modern touch. A sleek kitchen by Bulthaup, sheathed in oak, stainless steel, granite and glass sets the tone for the re-shaped Dining Room and new Family Room. This space spills out onto a screened porch and open deck. Upstairs, new and old come together in the Master Bedroom suite, which incorporates a wood, glass and stone bathroom.
Due to its age and condition, the house had to undergo significant repairs and reconstruction, including excavating for a full-height basement, repair and replacement of significant amounts of plaster and trim, and installation of new mechanical, electrical and plumbing systems.
This project was awarded the "Best of Architectural Spaces" by Washington SPACES magazine.
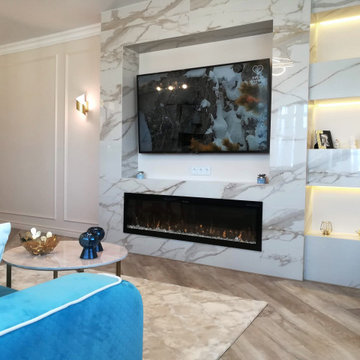
Mid-sized transitional open concept family room in Other with beige walls, vinyl floors, a ribbon fireplace, a tile fireplace surround, a wall-mounted tv and beige floor.
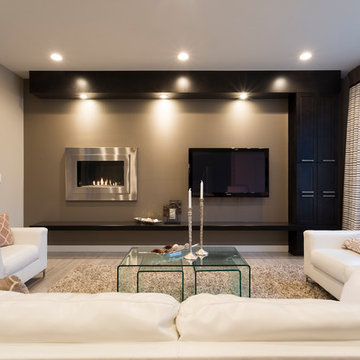
Duality photography
Design ideas for a small contemporary open concept family room in Other with grey walls, vinyl floors, a ribbon fireplace, a metal fireplace surround and a wall-mounted tv.
Design ideas for a small contemporary open concept family room in Other with grey walls, vinyl floors, a ribbon fireplace, a metal fireplace surround and a wall-mounted tv.
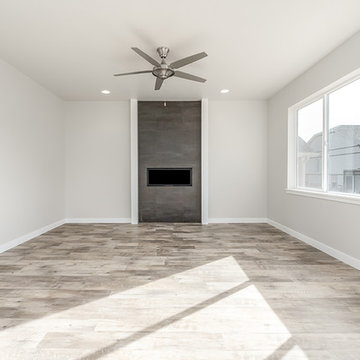
Ann Parris
Mid-sized contemporary open concept family room in Salt Lake City with grey walls, vinyl floors, a ribbon fireplace, a tile fireplace surround and brown floor.
Mid-sized contemporary open concept family room in Salt Lake City with grey walls, vinyl floors, a ribbon fireplace, a tile fireplace surround and brown floor.
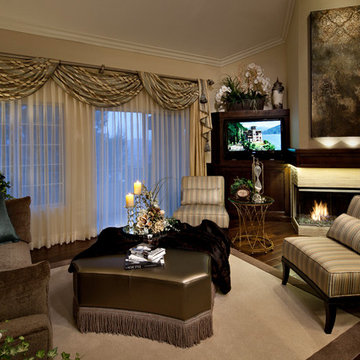
After!!!
Once we took over the project, they felt at ease! They went back to Chicago, as you can see we got this project lavishly finished.
As the designing took place, the clients were able to see the designs (while in Chicago) and approve them so that our interior design firm could implement the plans.
Our clients were especially happy with the additional surprise of having a breakfast area.
Glass tile surrounds the firebox and leads up to the custom wood mantle with inset lighting, shining not only up, to highlight the art, but also down, creating a glow onto the glass tiles.
Adjacent to the fireplace is an entertainment center that houses their flat screen television and components for surround sound. The soft, working, window treatments show a transitional style that works with modern or traditional. The sofa with its sleek lines and chenille fabric lends itself to easy living. The arm-less chairs in the multi-color striped fabric bring the color palette together. Lamp tables and cocktail ottoman top it off with an elegance of their own!
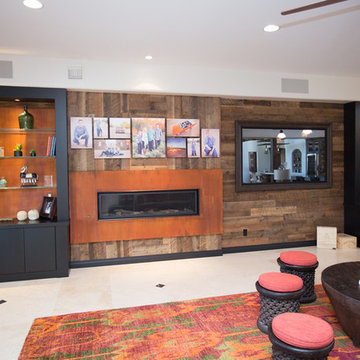
Plain Jane Photography
Expansive eclectic open concept family room in Phoenix with white walls, vinyl floors, a ribbon fireplace, a wood fireplace surround and a concealed tv.
Expansive eclectic open concept family room in Phoenix with white walls, vinyl floors, a ribbon fireplace, a wood fireplace surround and a concealed tv.
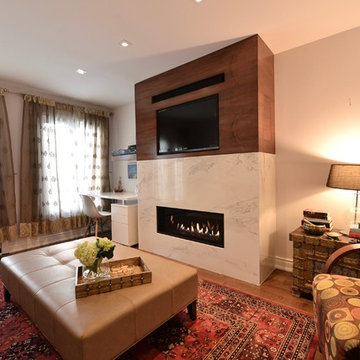
Tomasz Majcherczyk
Mid-sized modern open concept family room in Toronto with white walls, vinyl floors, brown floor, a ribbon fireplace, a tile fireplace surround and a concealed tv.
Mid-sized modern open concept family room in Toronto with white walls, vinyl floors, brown floor, a ribbon fireplace, a tile fireplace surround and a concealed tv.
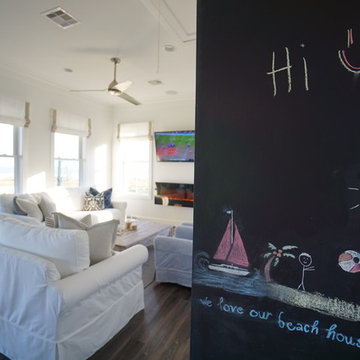
Mid-sized beach style open concept family room in Houston with white walls, vinyl floors, a ribbon fireplace and a wall-mounted tv.
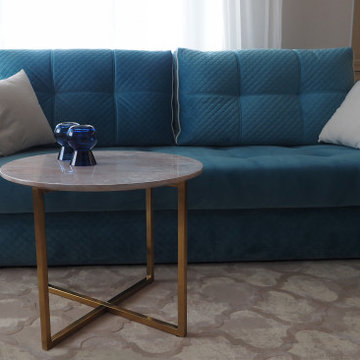
Design ideas for a mid-sized transitional open concept family room in Other with beige walls, vinyl floors, a ribbon fireplace, a tile fireplace surround, a wall-mounted tv and beige floor.
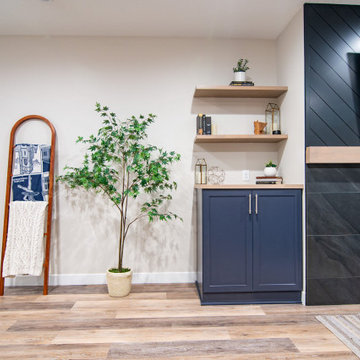
Landmark Remodeling partnered on us with this basement project in Minnetonka.
Long-time, returning clients wanted a family hang out space, equipped with a fireplace, wet bar, bathroom, workout room and guest bedroom.
They loved the idea of adding value to their home, but loved the idea of having a place for their boys to go with friends even more.
We used the luxury vinyl plank from their main floor for continuity, as well as navy influences that we have incorporated around their home so far, this time in the cabinetry and vanity.
The unique fireplace design was a fun alternative to shiplap and a regular tiled facade.
Photographer- Height Advantages
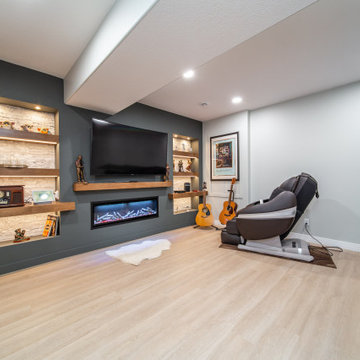
Design ideas for a family room in Edmonton with green walls, vinyl floors, a ribbon fireplace, a wall-mounted tv and beige floor.
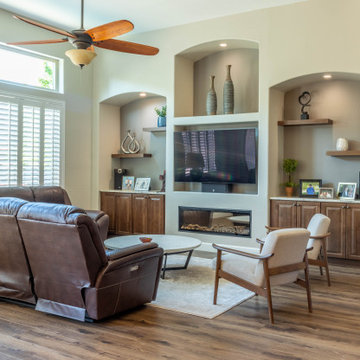
Inspiration for a transitional family room in Phoenix with vinyl floors, a ribbon fireplace, a plaster fireplace surround, a wall-mounted tv and brown floor.
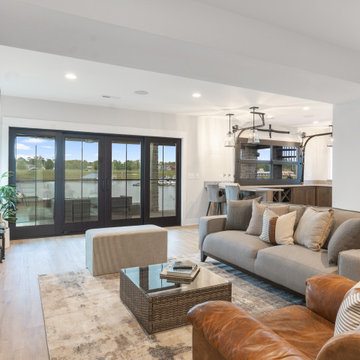
Windows/Patio Doors are Pella, Wall color is Sherwin Williams Egret White, Floors are Cyrus Sandino Beige
Photo of a beach style family room in Chicago with a game room, vinyl floors, a ribbon fireplace, a wood fireplace surround and a wall-mounted tv.
Photo of a beach style family room in Chicago with a game room, vinyl floors, a ribbon fireplace, a wood fireplace surround and a wall-mounted tv.
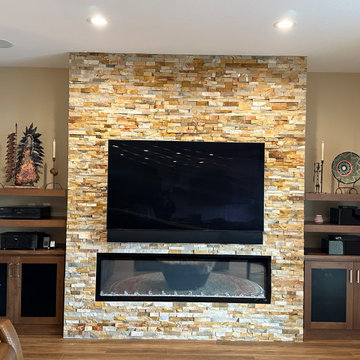
A built in electric fireplace, with stacked ledger stone, and media cabinetry with mesh panels replaced a blank wall for a beautiful focal point in the family room.
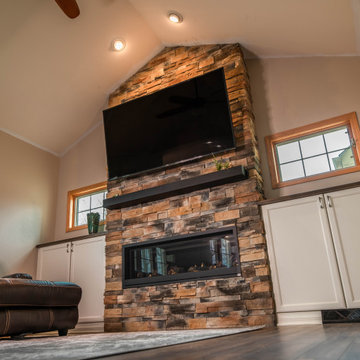
Design ideas for a contemporary family room in Milwaukee with vinyl floors, a ribbon fireplace, a stone fireplace surround, a wall-mounted tv and vaulted.
Family Room Design Photos with Vinyl Floors and a Ribbon Fireplace
2