Family Room Design Photos with Vinyl Floors and a Standard Fireplace
Refine by:
Budget
Sort by:Popular Today
1 - 20 of 699 photos
Item 1 of 3
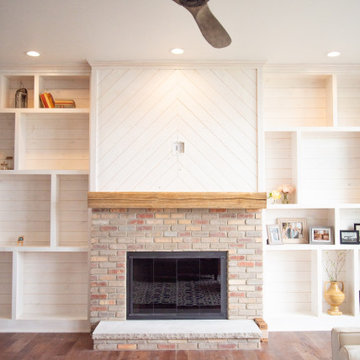
White washed built-in shelving and a custom fireplace with washed brick, rustic wood mantel, and chevron shiplap above.
Design ideas for a large beach style open concept family room in Other with grey walls, vinyl floors, a standard fireplace, a brick fireplace surround, a wall-mounted tv, brown floor and exposed beam.
Design ideas for a large beach style open concept family room in Other with grey walls, vinyl floors, a standard fireplace, a brick fireplace surround, a wall-mounted tv, brown floor and exposed beam.

Mid-sized transitional open concept family room in Other with beige walls, vinyl floors, a standard fireplace, a stone fireplace surround, a concealed tv, beige floor and vaulted.

Open Concept family room
Inspiration for a mid-sized transitional open concept family room in Vancouver with a music area, white walls, vinyl floors, a standard fireplace, a wall-mounted tv, grey floor and decorative wall panelling.
Inspiration for a mid-sized transitional open concept family room in Vancouver with a music area, white walls, vinyl floors, a standard fireplace, a wall-mounted tv, grey floor and decorative wall panelling.
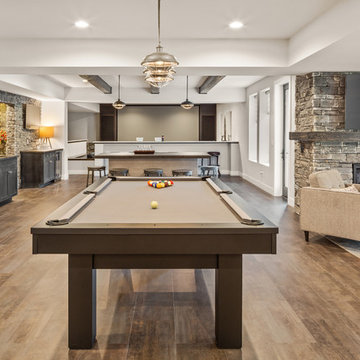
This basement features billiards, a sunken home theatre, a stone wine cellar and multiple bar areas and spots to gather with friends and family.
Photo of a large country family room in Cincinnati with white walls, vinyl floors, a standard fireplace, a stone fireplace surround, brown floor and a game room.
Photo of a large country family room in Cincinnati with white walls, vinyl floors, a standard fireplace, a stone fireplace surround, brown floor and a game room.

Gas Fireplace in Family Room.
Inspiration for a mid-sized country open concept family room in Dallas with grey walls, vinyl floors, a standard fireplace, a brick fireplace surround, grey floor and vaulted.
Inspiration for a mid-sized country open concept family room in Dallas with grey walls, vinyl floors, a standard fireplace, a brick fireplace surround, grey floor and vaulted.
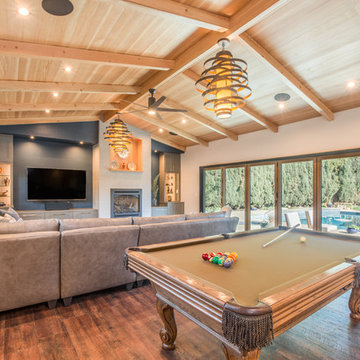
JLP Photography
Transitional open concept family room in Sacramento with white walls, a wall-mounted tv, a standard fireplace and vinyl floors.
Transitional open concept family room in Sacramento with white walls, a wall-mounted tv, a standard fireplace and vinyl floors.
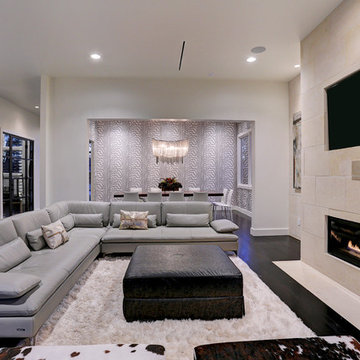
Design ideas for a large modern open concept family room in Houston with grey walls, vinyl floors, a standard fireplace, a tile fireplace surround, a built-in media wall and brown floor.
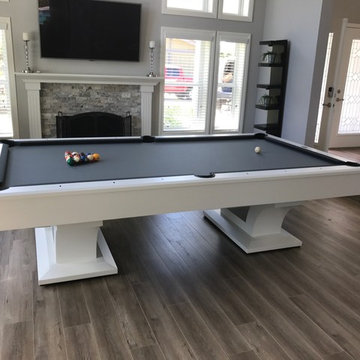
Large modern open concept family room in Orange County with grey walls, vinyl floors, a standard fireplace, a stone fireplace surround, a wall-mounted tv and brown floor.
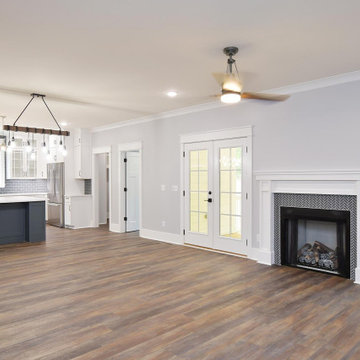
Dwight Myers Real Estate Photography
Mid-sized traditional open concept family room in Raleigh with grey walls, vinyl floors, a standard fireplace, a tile fireplace surround and brown floor.
Mid-sized traditional open concept family room in Raleigh with grey walls, vinyl floors, a standard fireplace, a tile fireplace surround and brown floor.
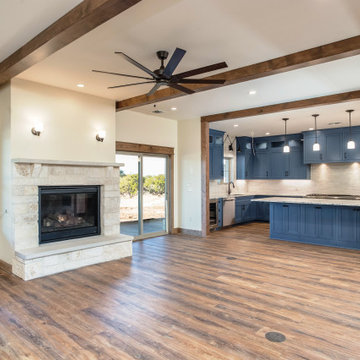
Open space for family gatherings. Rock surround fireplace with Heatilator Direct Vent gas.
This is an example of a mid-sized country open concept family room in Austin with beige walls, vinyl floors, a standard fireplace, a stone fireplace surround, a wall-mounted tv and brown floor.
This is an example of a mid-sized country open concept family room in Austin with beige walls, vinyl floors, a standard fireplace, a stone fireplace surround, a wall-mounted tv and brown floor.
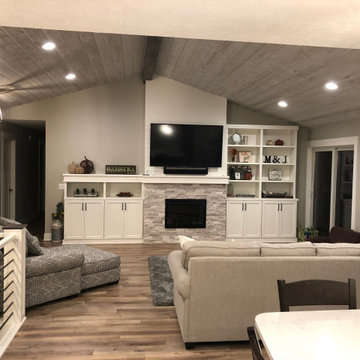
Standale HOmeSTudio involvement was selecting the STI, Ledge Stone, Strada Mist Veincut for the fireplacr surround and continuing the LVP from the kitchen.
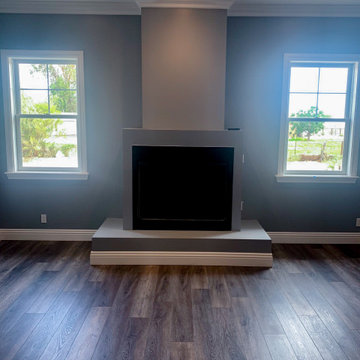
With a high volume of traffic through this home, Paradigm Longboard vinyl flooring was the easy choice to give the room a sense of country style and high longevity to spills, anxious paws and the elements in general. With a 20 mil wear layer carrying a ceramic bead coating it's ready for any job.
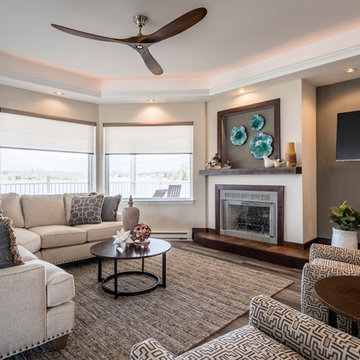
Updated family room at lake house to reflect comfortable rustic farmhouse vibe. Durable fabrics to stand up to wet swimsuits and high traffic.
Design ideas for a mid-sized country open concept family room in Cincinnati with beige walls, vinyl floors, a standard fireplace, a wood fireplace surround and brown floor.
Design ideas for a mid-sized country open concept family room in Cincinnati with beige walls, vinyl floors, a standard fireplace, a wood fireplace surround and brown floor.
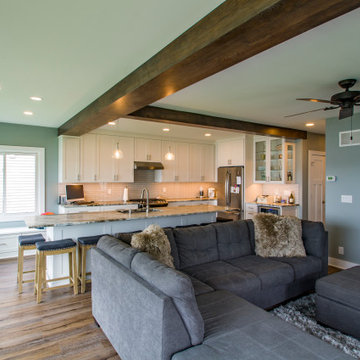
Lake Cottage full Remodel into open and spacious entertaining space for family and friends.
This is an example of a mid-sized transitional open concept family room in Milwaukee with grey walls, vinyl floors, a standard fireplace, a stone fireplace surround, a wall-mounted tv and brown floor.
This is an example of a mid-sized transitional open concept family room in Milwaukee with grey walls, vinyl floors, a standard fireplace, a stone fireplace surround, a wall-mounted tv and brown floor.
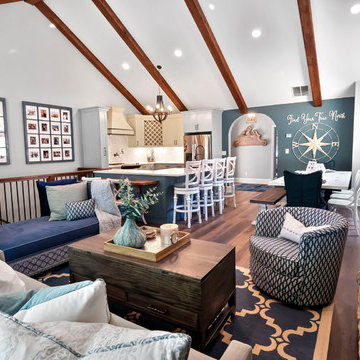
Family Room
Photo of a mid-sized transitional open concept family room in Other with grey walls, vinyl floors, a standard fireplace, a wood fireplace surround, a wall-mounted tv and brown floor.
Photo of a mid-sized transitional open concept family room in Other with grey walls, vinyl floors, a standard fireplace, a wood fireplace surround, a wall-mounted tv and brown floor.
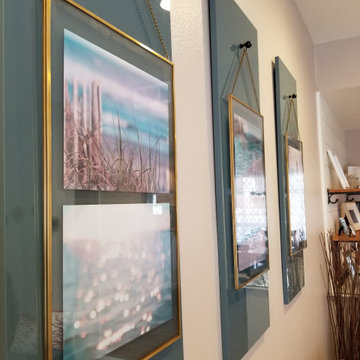
layering photos can adds a little more interest.
Photo of a small beach style open concept family room in Los Angeles with beige walls, vinyl floors, a standard fireplace, a stone fireplace surround, a freestanding tv and brown floor.
Photo of a small beach style open concept family room in Los Angeles with beige walls, vinyl floors, a standard fireplace, a stone fireplace surround, a freestanding tv and brown floor.
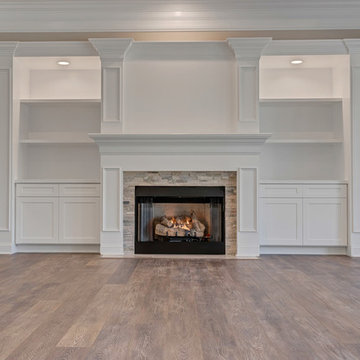
Inspiration for a large country enclosed family room in Jacksonville with grey walls, vinyl floors, a standard fireplace, a stone fireplace surround and brown floor.
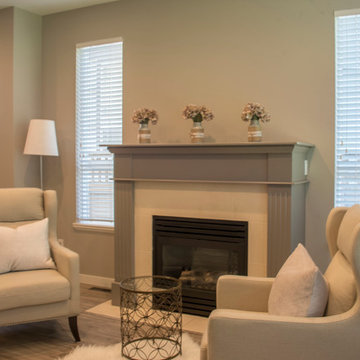
My House Design/Build Team | www.myhousedesignbuild.com | 604-694-6873 | Liz Dehn Photography
This is an example of a small transitional open concept family room in Vancouver with beige walls, vinyl floors, a standard fireplace, a tile fireplace surround, no tv and brown floor.
This is an example of a small transitional open concept family room in Vancouver with beige walls, vinyl floors, a standard fireplace, a tile fireplace surround, no tv and brown floor.
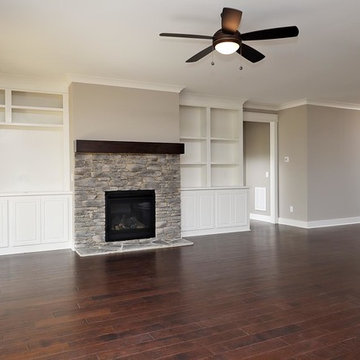
Dwight Myers Real Estate Photography
Design ideas for a large traditional open concept family room in Raleigh with grey walls, a standard fireplace, a stone fireplace surround, brown floor and vinyl floors.
Design ideas for a large traditional open concept family room in Raleigh with grey walls, a standard fireplace, a stone fireplace surround, brown floor and vinyl floors.
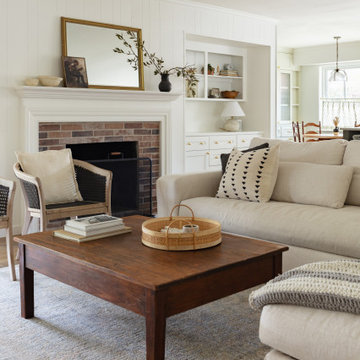
Step into your newly remodeled living room, where the organic design elements are highlighted in a beautiful color palette of whites, creams, and blacks. The centerpiece of the room is the stunning fireplace, which features Capella Red Brick 2 in. x 10 in. Matte Porcelain Floor tiles that create a beautiful brick-like texture, adding warmth and a rustic charm to the space.
Family Room Design Photos with Vinyl Floors and a Standard Fireplace
1