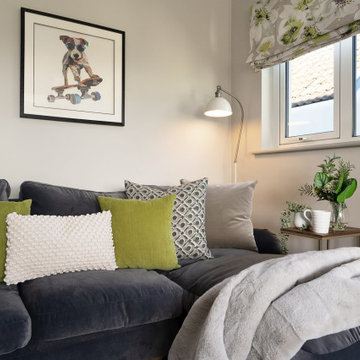Family Room Design Photos with Vinyl Floors and a Wood Stove
Refine by:
Budget
Sort by:Popular Today
1 - 20 of 44 photos
Item 1 of 3
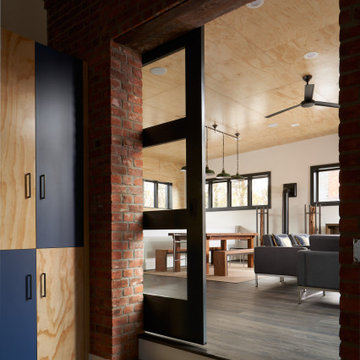
Photo of an industrial family room in Other with white walls, vinyl floors, a wood stove, grey floor, wood and wood walls.
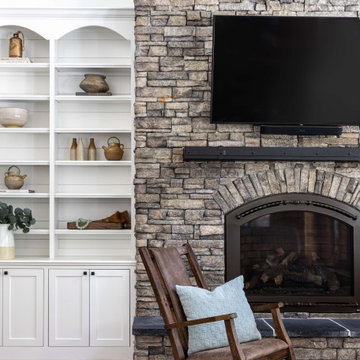
Photo of an expansive country open concept family room in Sacramento with white walls, vinyl floors, a wood stove, a wall-mounted tv, brown floor and exposed beam.
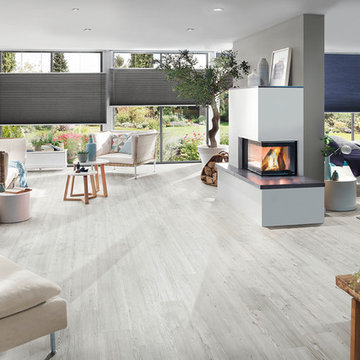
Die Designboden Kollektion floors@home von PROJECT FLOORS bietet Ihnen einen schönen, robusten und pflegeleichten Bodenbelag für Ihr Haus oder Ihre Wohnung. Unseren Vinylboden können Sie durchgehend in allen Räumen wie Wohn- und Schlafzimmer, Küche und Badezimmer verlegen. Mit über 100 verschiedenen Designs in Holz-, Stein-, Beton- und Keramik-Optik bietet PROJECT FLOORS Ihnen deutschlandweit die größte Auswahl an Designbodenbelägen an.
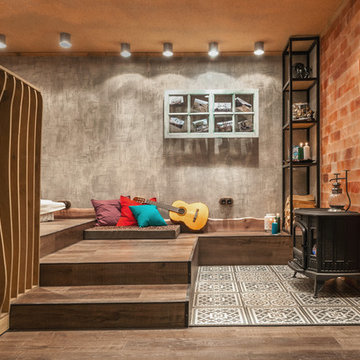
Владимир Бурцев - фото
Design ideas for a small eclectic family room in Moscow with grey walls, vinyl floors and a wood stove.
Design ideas for a small eclectic family room in Moscow with grey walls, vinyl floors and a wood stove.
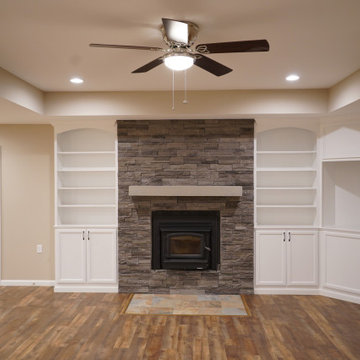
Beautiful open family room inside of Net Zero Home. This room has a wood stove insert with a non-combustable mantle above it. It also features built-in bookcases on either side of wood stove with recessed TV niche in corner.
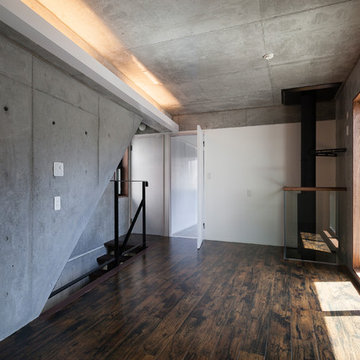
2階の空間は小さな吹抜けから暖炉の暖かさが伝わってくる
This is an example of a mid-sized modern family room in Tokyo with grey walls, vinyl floors, a wood stove, black floor and a tile fireplace surround.
This is an example of a mid-sized modern family room in Tokyo with grey walls, vinyl floors, a wood stove, black floor and a tile fireplace surround.
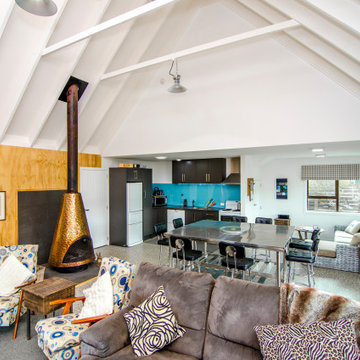
Original 1970s coastal bach, cottage. Original copper fire. We removed the old mezzanine floor and built in a new internal staircase to access a new bedroom above the kitchen. Open plan living and large cavity sliding door from living area to Master Bedroom, feature wall, wardrobe, ensuite behind.
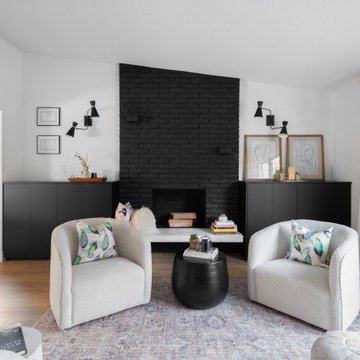
Built Ins added to space
Design ideas for a mid-sized midcentury open concept family room in Vancouver with vinyl floors, a wood stove and a brick fireplace surround.
Design ideas for a mid-sized midcentury open concept family room in Vancouver with vinyl floors, a wood stove and a brick fireplace surround.
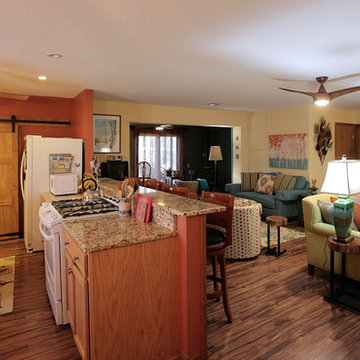
This home,built about 50 years ago by our clients Father, is truly open concept. From any point, the kitchen, dining nook, and three seating areas are visible. I wanted them to all have their own personality but the patterns and colors needed to blend.
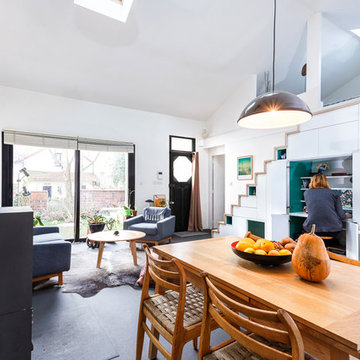
This is an example of a small scandinavian loft-style family room in Paris with a library, white walls, vinyl floors, a wood stove, no tv and grey floor.
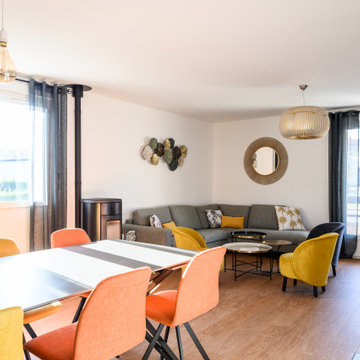
Mid-sized contemporary open concept family room in Lyon with white walls, vinyl floors, a wood stove, a freestanding tv and wallpaper.
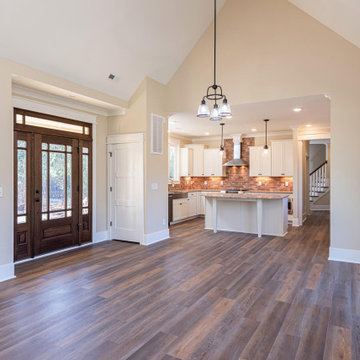
Dwight Myers Real Estate Photography
This is an example of a mid-sized traditional open concept family room in Raleigh with beige walls, vinyl floors, a wood stove, a stone fireplace surround, beige floor and vaulted.
This is an example of a mid-sized traditional open concept family room in Raleigh with beige walls, vinyl floors, a wood stove, a stone fireplace surround, beige floor and vaulted.
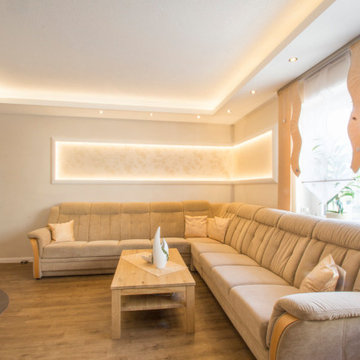
Planung der Raumaufteilung sowie die Gestaltung von Decke, Wand und Boden. Bei der Gestaltung wurde mit Licht, Stuck und Glasperlen Tapete gearbeitet. Der Wohnbereich besticht durch seine angenehme Lichtstimmung, die zu jeder Tageszeit anders schimmert.
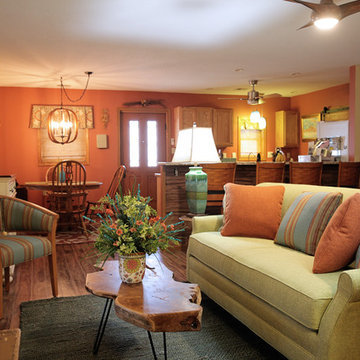
Our Client left her home on the east coast to care for her aging parents, After they passed, she hired Studio Designs to help her transform her childhood home into a colorful , comfortable cottage for her "forever home"
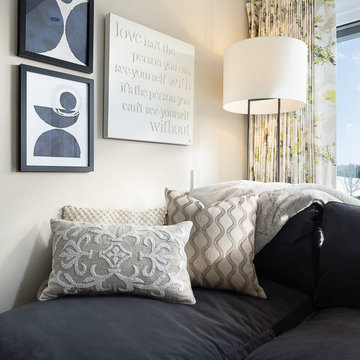
Photo of a mid-sized modern family room in Hampshire with vinyl floors and a wood stove.
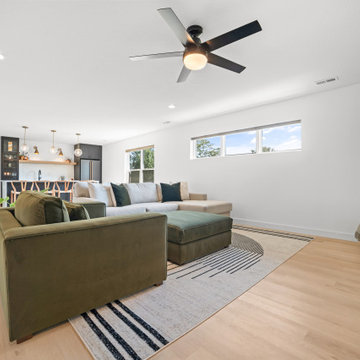
Crisp tones of maple and birch. Minimal and modern, the perfect backdrop for every room. With the Modin Collection, we have raised the bar on luxury vinyl plank. The result is a new standard in resilient flooring. Modin offers true embossed in register texture, a low sheen level, a rigid SPC core, an industry-leading wear layer, and so much more.
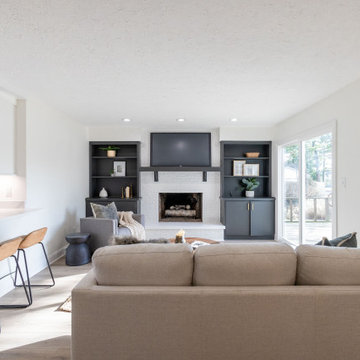
Design ideas for a small family room in Columbus with white walls, vinyl floors, a wood stove, a wood fireplace surround, a wall-mounted tv and brown floor.
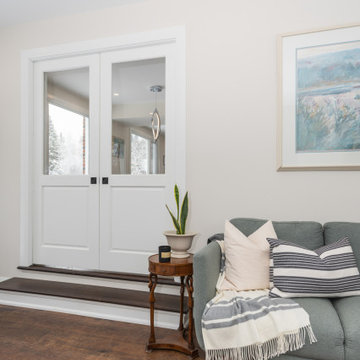
This beautiful sunken family room provides a bright and cozy space to play and enjoy piano.
Inspiration for a mid-sized modern family room in Ottawa with a music area, vinyl floors, a wood stove, a tile fireplace surround, no tv and brown floor.
Inspiration for a mid-sized modern family room in Ottawa with a music area, vinyl floors, a wood stove, a tile fireplace surround, no tv and brown floor.
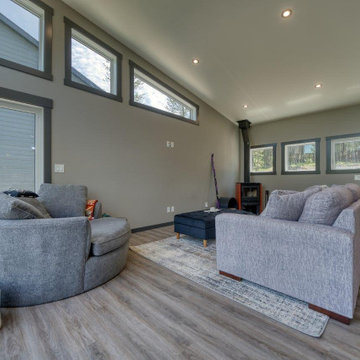
This recreational cabin is a 2800 square foot bungalow and is an all-season retreat for its owners and a short term rental vacation property.
Photo of a modern open concept family room in Calgary with grey walls, vinyl floors, a wood stove, beige floor and vaulted.
Photo of a modern open concept family room in Calgary with grey walls, vinyl floors, a wood stove, beige floor and vaulted.
Family Room Design Photos with Vinyl Floors and a Wood Stove
1
