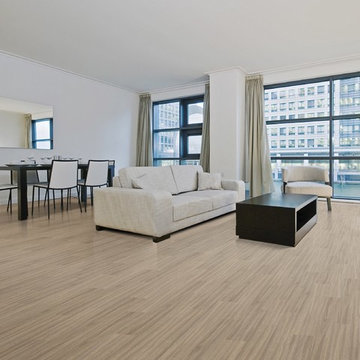Family Room Design Photos with Vinyl Floors and Beige Floor
Refine by:
Budget
Sort by:Popular Today
61 - 80 of 325 photos
Item 1 of 3
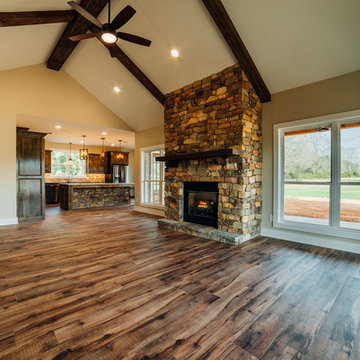
Design ideas for a large country open concept family room in Dallas with beige walls, vinyl floors, a standard fireplace, a stone fireplace surround and beige floor.
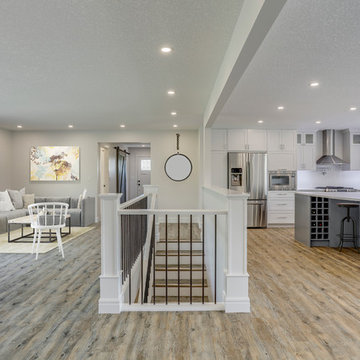
At entry, bright and engaging living areas are separated by the staircase for visual appeal and room definition.
Design ideas for a large country open concept family room in Calgary with white walls, vinyl floors, a wall-mounted tv and beige floor.
Design ideas for a large country open concept family room in Calgary with white walls, vinyl floors, a wall-mounted tv and beige floor.
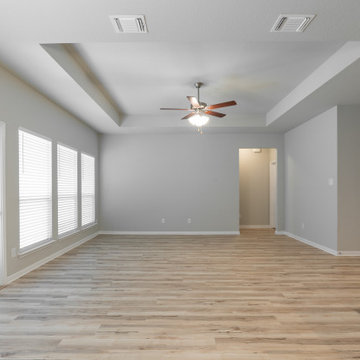
Design ideas for an arts and crafts open concept family room in Austin with grey walls, vinyl floors, beige floor and recessed.
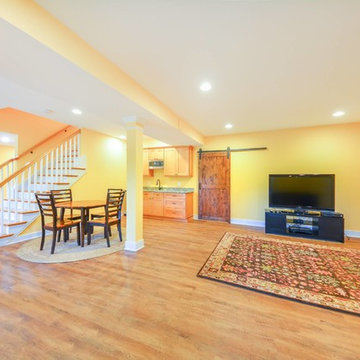
This bright yellow and spacious living room features a mid-size wet-bar and a spacious family area.
Large transitional open concept family room in DC Metro with yellow walls, a home bar, vinyl floors, a freestanding tv, beige floor and no fireplace.
Large transitional open concept family room in DC Metro with yellow walls, a home bar, vinyl floors, a freestanding tv, beige floor and no fireplace.
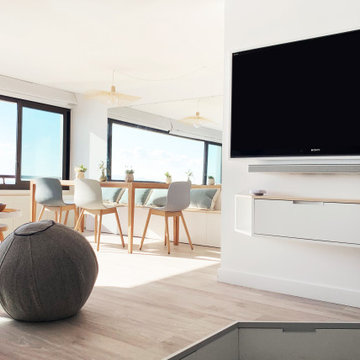
Rénovation complète de ce T2 de 60m2 avec vue panoramique sur la mer. Pour les propriétaires de cette résidence secondaire, l'enjeu était de se sentir en vacances en passant la porte et de maximiser les couchages et les rangements dans ce logement restreint. Les menuiseries sur mesure nous ont aidé à optimiser les volumes et à proposer des solutions parfaitement intégrées au projet. L'estrade asymétrique conçue au centre de la pièce de vie nous permet de de garder un oeil sur l'environnement tout en structurant les différentes zones de l'appartement. Le tout à été réflechit dans une ambiance bord de mer, propice au lieu !
Caractéristiques de la décoration : ouverture panoramique vue mer, ambiance méditerranéenne et slow life. Textiles et matières naturels / naturelles , jute , coton, bois massif / chêne clair. Atmosphère lumineuse dans des nuances de blanc et de bleus / bleu turquoise. Canapés SITS personnalisés
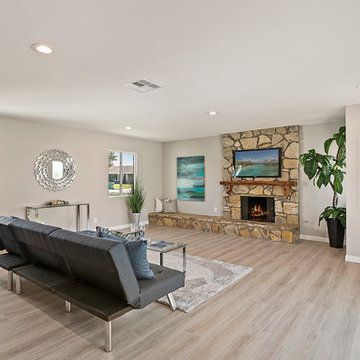
Design ideas for a mid-sized traditional enclosed family room in Orange County with grey walls, vinyl floors, a standard fireplace, a stone fireplace surround, a wall-mounted tv and beige floor.
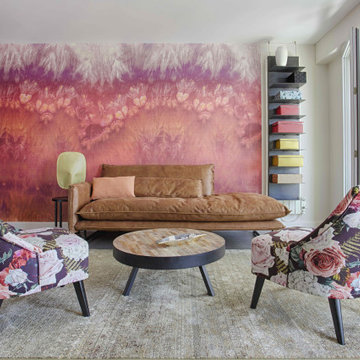
M. P. m’a contactée afin d’avoir des idées de réaménagement de son espace, lors d’une visite conseil. Et chemin faisant, le projet a évolué: il a alors souhaité me confier la restructuration totale de son espace, pour une rénovation en profondeur.
Le souhait: habiter confortablement, créer une vraie chambre, une salle d’eau chic digne d’un hôtel, une cuisine pratique et agréable, et des meubles adaptés sans surcharger. Le tout dans une ambiance fleurie, colorée, qui lui ressemble!
L’étude a donc démarré en réorganisant l’espace: la salle de bain s’est largement agrandie, une vraie chambre séparée de la pièce principale, avec un lit confort +++, et (magie de l’architecture intérieure!) l’espace principal n’a pas été réduit pour autant, il est même beaucoup plus spacieux et confortable!
Tout ceci avec un dressing conséquent, et une belle entrée!
Durant le chantier, nous nous sommes rendus compte que l’isolation du mur extérieur était inefficace, la laine de verre était complètement affaissée suite à un dégat des eaux. Tout a été refait, du sol au plafond, l’appartement en plus d’être tout beau, offre un vrai confort thermique à son propriétaire.
J’ai pris beaucoup de plaisir à travailler sur ce projet, j’espère que vous en aurez tout autant à le découvrir!
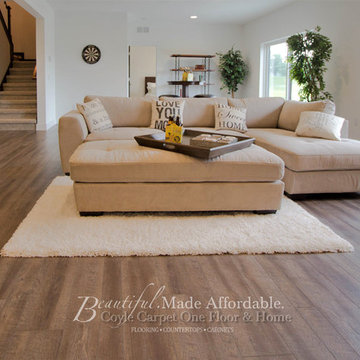
This is an example of an expansive open concept family room in Other with a home bar, white walls, vinyl floors, a wall-mounted tv and beige floor.
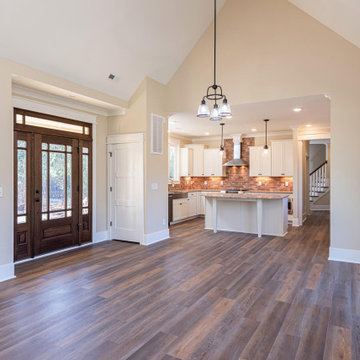
Dwight Myers Real Estate Photography
This is an example of a mid-sized traditional open concept family room in Raleigh with beige walls, vinyl floors, a wood stove, a stone fireplace surround, beige floor and vaulted.
This is an example of a mid-sized traditional open concept family room in Raleigh with beige walls, vinyl floors, a wood stove, a stone fireplace surround, beige floor and vaulted.
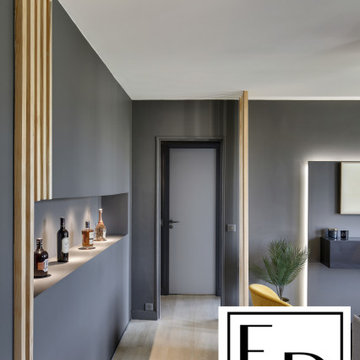
Démolition et ouverture de l'espace entrée, création d'une nouvelle cuisine, changement du sol, création d'un faux-plafond, création de claustras et d'une grande niche éclairée. Télé au mur avec un panneau led et meuble télé suspendu, fauteuil en velours jaune et plante en pot suspendu.
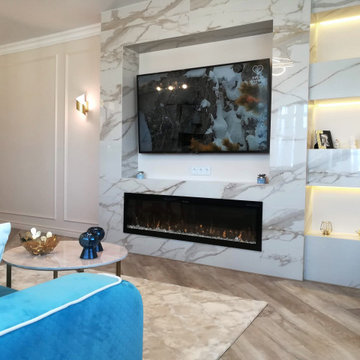
Mid-sized transitional open concept family room in Other with beige walls, vinyl floors, a ribbon fireplace, a tile fireplace surround, a wall-mounted tv and beige floor.
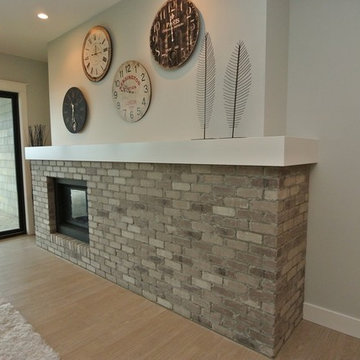
Cabinets and Flooring by Cassidy deVeer from Express Flooring
Brick Fireplace done by Wildstone Masonry
Photo of a large transitional open concept family room in Other with grey walls, vinyl floors, a standard fireplace, a brick fireplace surround, no tv and beige floor.
Photo of a large transitional open concept family room in Other with grey walls, vinyl floors, a standard fireplace, a brick fireplace surround, no tv and beige floor.
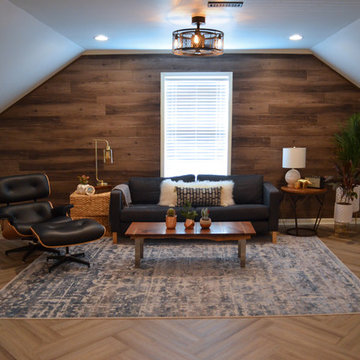
Vercade Wall Fashion used on the wall to create a statement in this finished room over the garage.
Design ideas for a large traditional loft-style family room in Atlanta with brown walls, vinyl floors and beige floor.
Design ideas for a large traditional loft-style family room in Atlanta with brown walls, vinyl floors and beige floor.
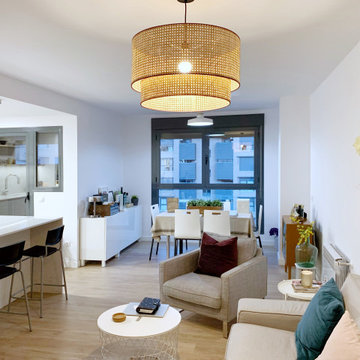
Photo of a scandinavian open concept family room in Madrid with a home bar, white walls, vinyl floors and beige floor.
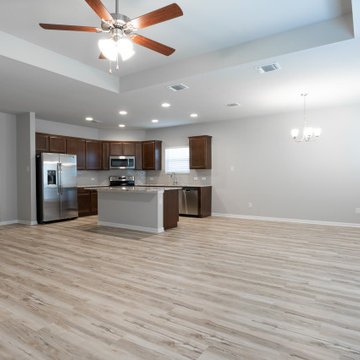
Design ideas for an arts and crafts open concept family room in Austin with grey walls, vinyl floors, beige floor and recessed.
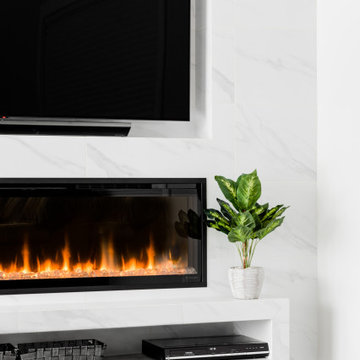
Design ideas for a mid-sized transitional open concept family room in Vancouver with white walls, vinyl floors, a standard fireplace, a tile fireplace surround, a built-in media wall and beige floor.
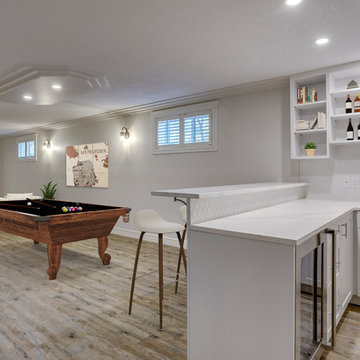
Downstairs, the basement boasts continuous bright styling with recreation and lounge areas, as well as bedrooms, an office, cold cellar, and wet bar of consistent quality.
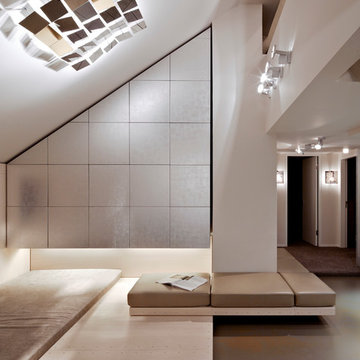
© Achim Venzke
Photo of a mid-sized modern open concept family room in Stuttgart with white walls, vinyl floors, no fireplace, a concealed tv and beige floor.
Photo of a mid-sized modern open concept family room in Stuttgart with white walls, vinyl floors, no fireplace, a concealed tv and beige floor.
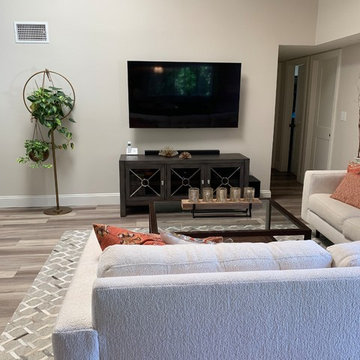
This is an example of a mid-sized transitional open concept family room in Orange County with grey walls, vinyl floors, a two-sided fireplace, a stone fireplace surround, a wall-mounted tv and beige floor.
Family Room Design Photos with Vinyl Floors and Beige Floor
4
