All Wall Treatments Family Room Design Photos with Vinyl Floors
Refine by:
Budget
Sort by:Popular Today
121 - 140 of 272 photos
Item 1 of 3
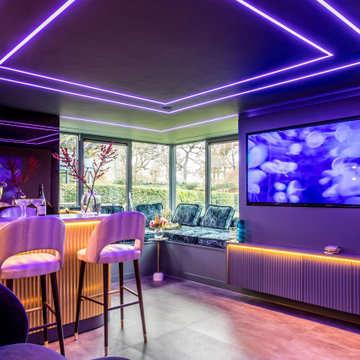
The space is intended to be a fun place for both adults and young people. It is a playful bar and media room, the design is an eclectic design to transform an existing playroom to accommodate a young adult
hang out and a bar in a family home. The contemporary and luxurious interior design was achieved on a budget. Riverstone Blue Paint Matt bar and blue media room with metallic panelling. Interior design for well being. Creating a healthy home to suit the individual style of the owners.
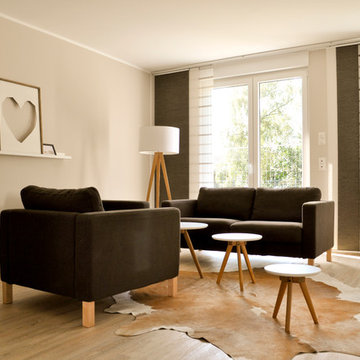
Musterhaus Velbert
This is an example of an expansive scandinavian open concept family room in Essen with beige walls, vinyl floors, wallpaper and wallpaper.
This is an example of an expansive scandinavian open concept family room in Essen with beige walls, vinyl floors, wallpaper and wallpaper.
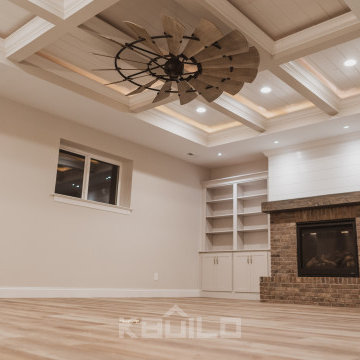
This modern farmhouse basement by KBUILD turned out beautifully!
Photo of a family room in St Louis with grey walls, vinyl floors, a standard fireplace, a brick fireplace surround, beige floor, coffered and planked wall panelling.
Photo of a family room in St Louis with grey walls, vinyl floors, a standard fireplace, a brick fireplace surround, beige floor, coffered and planked wall panelling.
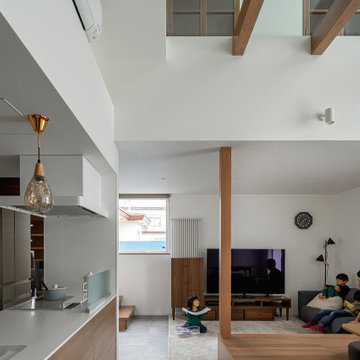
Design ideas for a modern family room in Sapporo with white walls, vinyl floors, grey floor, wallpaper and wallpaper.
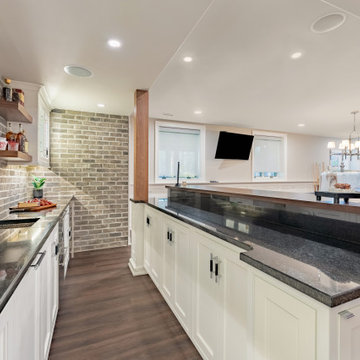
Partition to entry was removed for an open floor plan. Bar length was extended. 2 support beams concealed by being built into the design plan. Theatre Room entry was relocated to opposite side of room to maximize seating. Gym entry area was opened up to provide better flow and maximize floor plan. Bathroom was updated as well to complement other areas.
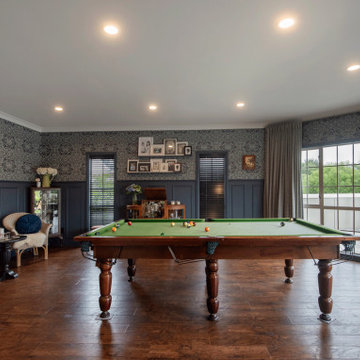
Photo of a large transitional enclosed family room in Hamilton with a game room, blue walls, vinyl floors, no tv, brown floor and decorative wall panelling.
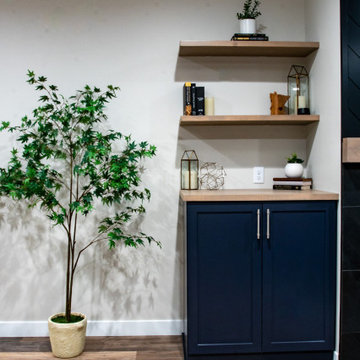
Landmark Remodeling partnered on us with this basement project in Minnetonka.
Long-time, returning clients wanted a family hang out space, equipped with a fireplace, wet bar, bathroom, workout room and guest bedroom.
They loved the idea of adding value to their home, but loved the idea of having a place for their boys to go with friends even more.
We used the luxury vinyl plank from their main floor for continuity, as well as navy influences that we have incorporated around their home so far, this time in the cabinetry and vanity.
The unique fireplace design was a fun alternative to shiplap and a regular tiled facade.
Photographer- Height Advantages

Mid-sized modern open concept family room in Orange County with white walls, vinyl floors, a standard fireplace, a tile fireplace surround, a wall-mounted tv, brown floor and wallpaper.
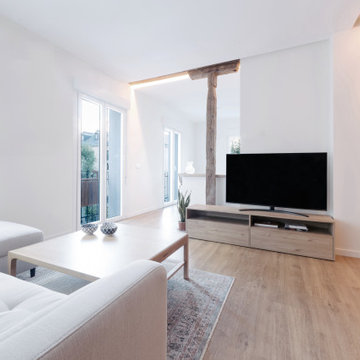
Reforma integral en un piso de 63 m2 en Arguelles. En esta imagen se aprecia como desnudar la estructura nos permitió unir salón y cocina. Con tiras de Led y bandejas de pladur conseguimos resaltar las vigas y pilares y proporcionar una iluminación ambiente.
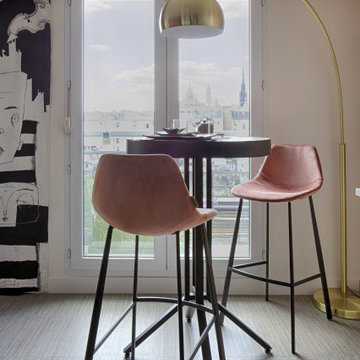
M. P. m’a contactée afin d’avoir des idées de réaménagement de son espace, lors d’une visite conseil. Et chemin faisant, le projet a évolué: il a alors souhaité me confier la restructuration totale de son espace, pour une rénovation en profondeur.
Le souhait: habiter confortablement, créer une vraie chambre, une salle d’eau chic digne d’un hôtel, une cuisine pratique et agréable, et des meubles adaptés sans surcharger. Le tout dans une ambiance fleurie, colorée, qui lui ressemble!
L’étude a donc démarré en réorganisant l’espace: la salle de bain s’est largement agrandie, une vraie chambre séparée de la pièce principale, avec un lit confort +++, et (magie de l’architecture intérieure!) l’espace principal n’a pas été réduit pour autant, il est même beaucoup plus spacieux et confortable!
Tout ceci avec un dressing conséquent, et une belle entrée!
Durant le chantier, nous nous sommes rendus compte que l’isolation du mur extérieur était inefficace, la laine de verre était complètement affaissée suite à un dégat des eaux. Tout a été refait, du sol au plafond, l’appartement en plus d’être tout beau, offre un vrai confort thermique à son propriétaire.
J’ai pris beaucoup de plaisir à travailler sur ce projet, j’espère que vous en aurez tout autant à le découvrir!
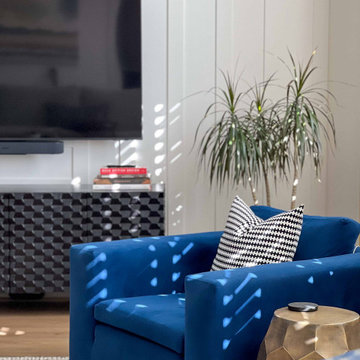
Swivel chair to watch tv, read or be a part of a good conversation.
Inspiration for a modern family room in Las Vegas with white walls, vinyl floors, no fireplace, a wall-mounted tv, beige floor, vaulted and decorative wall panelling.
Inspiration for a modern family room in Las Vegas with white walls, vinyl floors, no fireplace, a wall-mounted tv, beige floor, vaulted and decorative wall panelling.
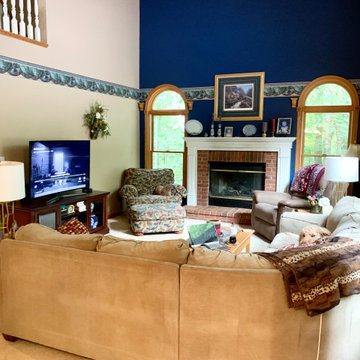
Painting the walls and trim gave this room a fresh clean slate for us to create a beautiful board and batten focal point above the fireplace. The new quartz surround anchored the room with a class, and the lighting topped off the space with charm. Check out my website at: www.licihooverinteriordesign.com for more before & after photos!
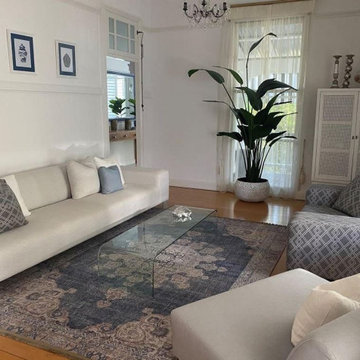
Furnish and Finish - Shopping Days
Photo of a mid-sized traditional open concept family room in Brisbane with white walls, vinyl floors, no tv, yellow floor, vaulted and planked wall panelling.
Photo of a mid-sized traditional open concept family room in Brisbane with white walls, vinyl floors, no tv, yellow floor, vaulted and planked wall panelling.
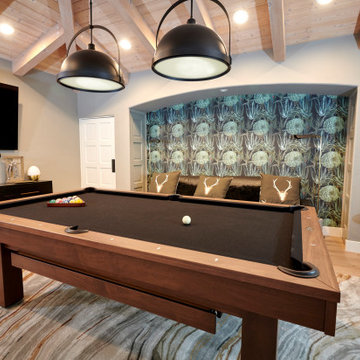
Photo of a mid-sized contemporary open concept family room in San Diego with a game room, grey walls, vinyl floors, a wall-mounted tv, beige floor, exposed beam and wallpaper.
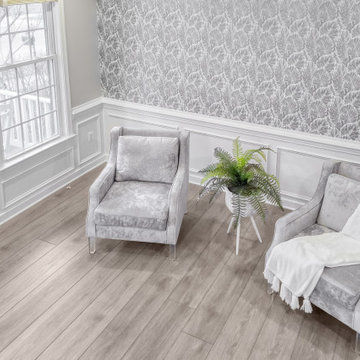
Modern and spacious. A light grey wire-brush serves as the perfect canvas for almost any contemporary space. With the Modin Collection, we have raised the bar on luxury vinyl plank. The result is a new standard in resilient flooring. Modin offers true embossed in register texture, a low sheen level, a rigid SPC core, an industry-leading wear layer, and so much more.
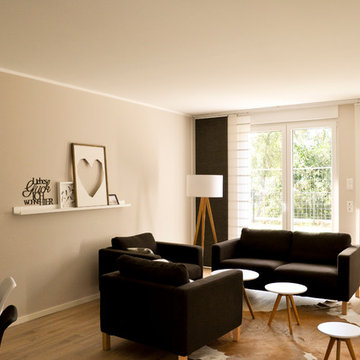
Musterhaus Velbert
Photo of an expansive scandinavian open concept family room in Essen with beige walls, vinyl floors, wallpaper and wallpaper.
Photo of an expansive scandinavian open concept family room in Essen with beige walls, vinyl floors, wallpaper and wallpaper.
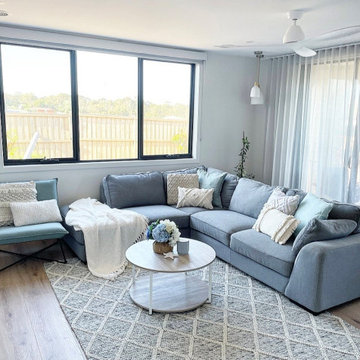
To create this inviting living room space I incorporated soft furnishings in a coastal colour scheme. Combining the right floral arrangement with pretty sheer curtains and a quality wool rug creates a luxurious feel whilst simulating the relaxed coastal vibe of the rest of the home.
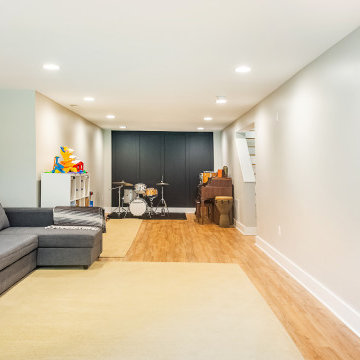
Neutral Living Room with black accent wood wall panelling and a mid-size sectional.
Design ideas for a mid-sized transitional open concept family room in DC Metro with vinyl floors, brown floor, grey walls, panelled walls and no fireplace.
Design ideas for a mid-sized transitional open concept family room in DC Metro with vinyl floors, brown floor, grey walls, panelled walls and no fireplace.
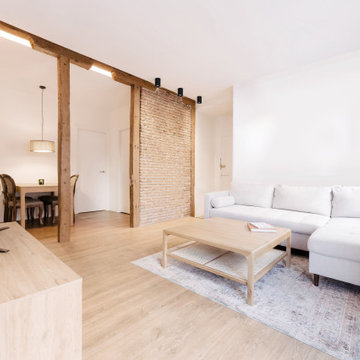
Reforma integral en un piso de 63 m2 en Arguelles, nos focalizamos en abrir espacios para optimizar los metros y dar sensación de amplitud. Tuvimos la suerte de encontrarnos con una estructura de pilares y vigas de madera a la que quisimos sacarle el mayor partido posible, también jugamos mucho con la iluminación, utilizando tiras de led y focos que nos permitieron dejar los techos limpios.
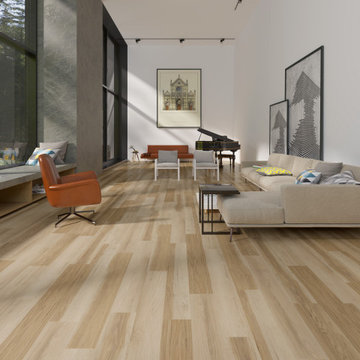
GAIA WHITE SERIES | SOLID POLYMER CORE (SPC)
Gaia White Series SPC represents wood’s natural beauty. With a wood grain embossing directly over the 20 mil with ceramic wear layer, Gaia Flooring White Series is industry leading for durability. The SPC stone based core with luxury sound and heat insulation underlayment, surpasses luxury standards for multilevel estates. Waterproof and guaranteed in all rooms in your home and all regular commercial.
All Wall Treatments Family Room Design Photos with Vinyl Floors
7