Stacked Stone Family Room Design Photos with Vinyl Floors
Refine by:
Budget
Sort by:Popular Today
1 - 20 of 45 photos
Item 1 of 3

This open concept living room features a mono stringer floating staircase, 72" linear fireplace with a stacked stone and wood slat surround, white oak floating shelves with accent lighting, and white oak on the ceiling.
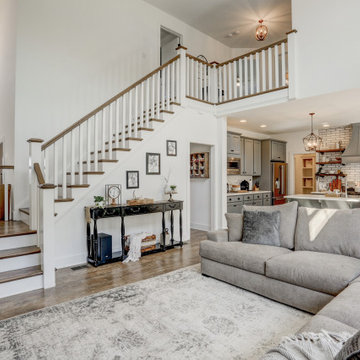
Photo Credit: Vivid Home Real Estate Photography
This is an example of a country open concept family room with vinyl floors, a standard fireplace, a wall-mounted tv and brown floor.
This is an example of a country open concept family room with vinyl floors, a standard fireplace, a wall-mounted tv and brown floor.
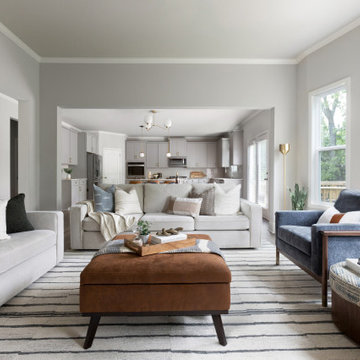
This large, open family room became the center of the home by adding large yet refined lounge sofas, plush velvet accent chairs, and warm accents with pops of pattern that beckon this young family and their many visitors to sit, get comfortable, and stay awhile.
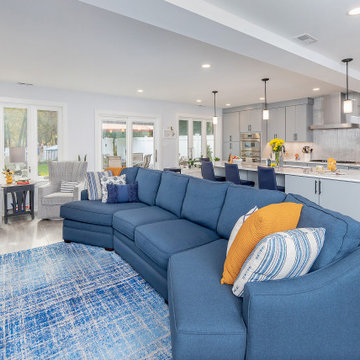
Great Room - New addition & kitchen remodel
Transitional open concept family room in Philadelphia with blue walls, vinyl floors, a standard fireplace, a wall-mounted tv and grey floor.
Transitional open concept family room in Philadelphia with blue walls, vinyl floors, a standard fireplace, a wall-mounted tv and grey floor.
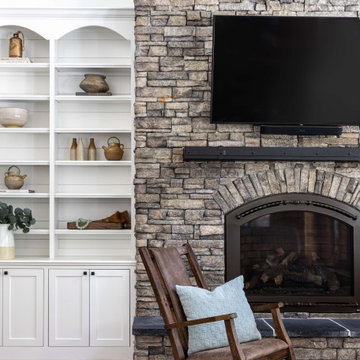
Photo of an expansive country open concept family room in Sacramento with white walls, vinyl floors, a wood stove, a wall-mounted tv, brown floor and exposed beam.
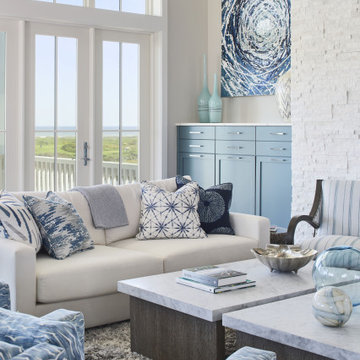
Port Aransas Beach House, upstairs family room
Design ideas for an expansive beach style open concept family room in Other with grey walls, vinyl floors, a ribbon fireplace, a wall-mounted tv, brown floor and exposed beam.
Design ideas for an expansive beach style open concept family room in Other with grey walls, vinyl floors, a ribbon fireplace, a wall-mounted tv, brown floor and exposed beam.
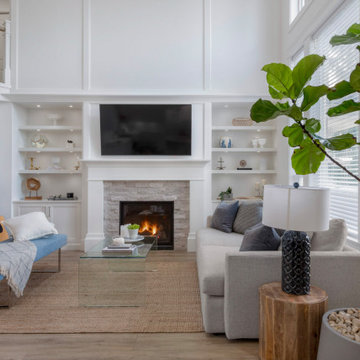
Open Concept family room
Photo of a mid-sized transitional open concept family room in Vancouver with a music area, white walls, vinyl floors, a standard fireplace, a wall-mounted tv and grey floor.
Photo of a mid-sized transitional open concept family room in Vancouver with a music area, white walls, vinyl floors, a standard fireplace, a wall-mounted tv and grey floor.

Gorgeous vaulted ceiling with shiplap and exposed beams were all original to the home prior to the remodel. The new design enhances these architectural features and highlights the gorgeous views of the lake.
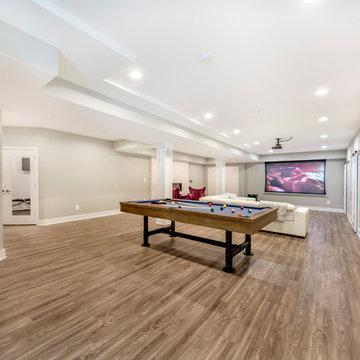
Relax in this spacious basement on the large sectional sofa, which offers plenty of seating in this neutral space.
This is an example of a large transitional open concept family room in DC Metro with grey walls, vinyl floors, a standard fireplace, no tv and brown floor.
This is an example of a large transitional open concept family room in DC Metro with grey walls, vinyl floors, a standard fireplace, no tv and brown floor.
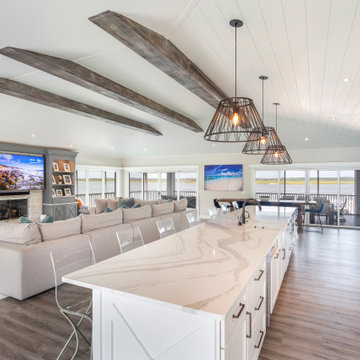
Coastal charm exudes from this space. The exposed beams, shiplap ceiling and flooring blend together in warmth. The Wellborn cabinets and beautiful quartz countertop are light and bright. This is a space for family and friends to gather.
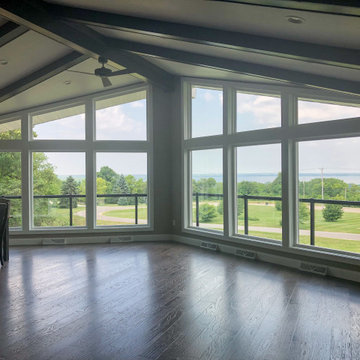
This entire wall is filled with windows overlooking Lake Winnebago, the deck wraps around the entire front.
Expansive modern open concept family room in Other with beige walls, vinyl floors, a standard fireplace, a wall-mounted tv, brown floor and vaulted.
Expansive modern open concept family room in Other with beige walls, vinyl floors, a standard fireplace, a wall-mounted tv, brown floor and vaulted.
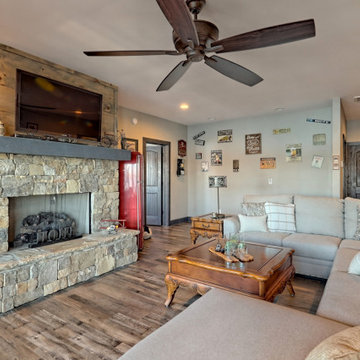
This gorgeous lake home sits right on the water's edge. It features a harmonious blend of rustic and and modern elements, including a rough-sawn pine floor, gray stained cabinetry, and accents of shiplap and tongue and groove throughout.
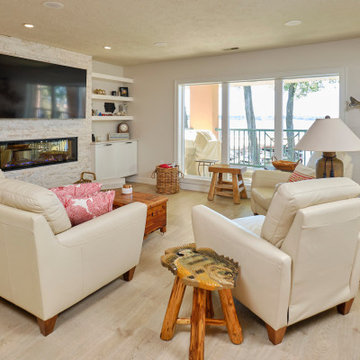
Relax in this cozy family room in all seasons. The fireplace offers warmth in the cold winter months while the triple pane windows offer a scenic view!
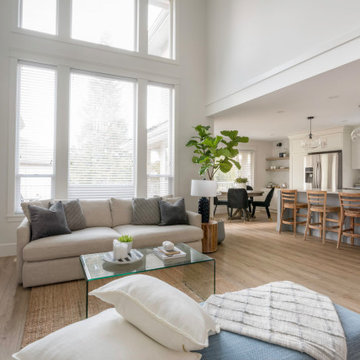
Open Concept family room
Photo of a mid-sized transitional open concept family room in Vancouver with a music area, white walls, vinyl floors, a standard fireplace, a wall-mounted tv, grey floor and decorative wall panelling.
Photo of a mid-sized transitional open concept family room in Vancouver with a music area, white walls, vinyl floors, a standard fireplace, a wall-mounted tv, grey floor and decorative wall panelling.
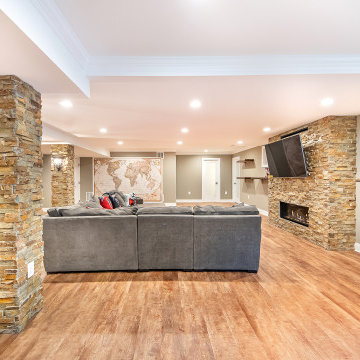
Spacious family room with vinyl flooring, recessed lights and fireplace.
This is an example of a large transitional open concept family room in DC Metro with a home bar, grey walls, vinyl floors, a standard fireplace, a built-in media wall and brown floor.
This is an example of a large transitional open concept family room in DC Metro with a home bar, grey walls, vinyl floors, a standard fireplace, a built-in media wall and brown floor.
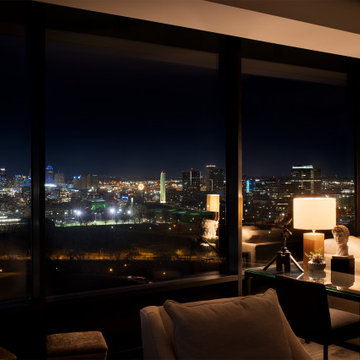
Photo of a large contemporary loft-style family room in Kansas City with white walls, vinyl floors, a standard fireplace and grey floor.
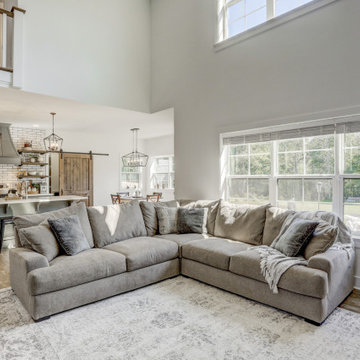
Photo Credit: Vivid Home Real Estate Photography
Photo of a country open concept family room with vinyl floors, a standard fireplace, a wall-mounted tv and brown floor.
Photo of a country open concept family room with vinyl floors, a standard fireplace, a wall-mounted tv and brown floor.
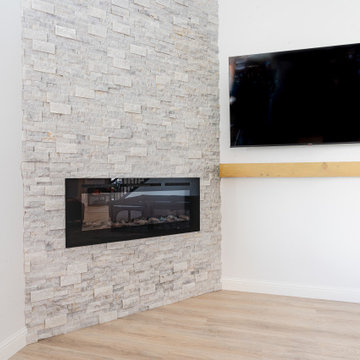
There is stacked stone installed around the electric fireplace that goes up to the ceiling. The wood mantel was installed under the wall mounted T.V.
Inspiration for a modern family room in Other with white walls, vinyl floors, a corner fireplace, a wall-mounted tv and beige floor.
Inspiration for a modern family room in Other with white walls, vinyl floors, a corner fireplace, a wall-mounted tv and beige floor.
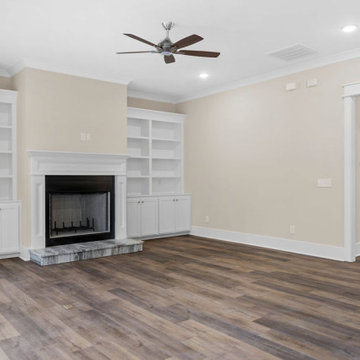
Inspiration for a mid-sized traditional open concept family room in Raleigh with vinyl floors, a standard fireplace and brown floor.
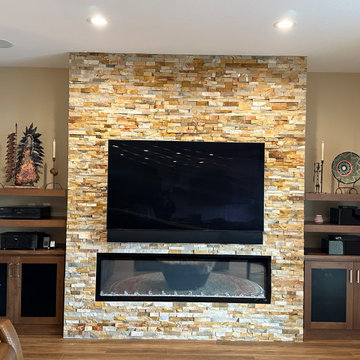
A built in electric fireplace, with stacked ledger stone, and media cabinetry with mesh panels replaced a blank wall for a beautiful focal point in the family room.
Stacked Stone Family Room Design Photos with Vinyl Floors
1