All Fireplace Surrounds Family Room Design Photos with Vinyl Floors
Refine by:
Budget
Sort by:Popular Today
161 - 180 of 932 photos
Item 1 of 3
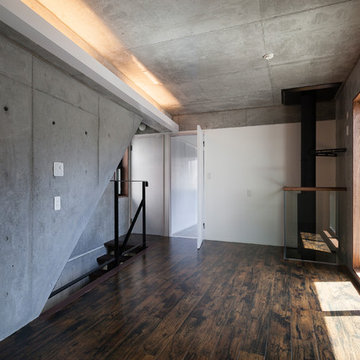
2階の空間は小さな吹抜けから暖炉の暖かさが伝わってくる
This is an example of a mid-sized modern family room in Tokyo with grey walls, vinyl floors, a wood stove, black floor and a tile fireplace surround.
This is an example of a mid-sized modern family room in Tokyo with grey walls, vinyl floors, a wood stove, black floor and a tile fireplace surround.
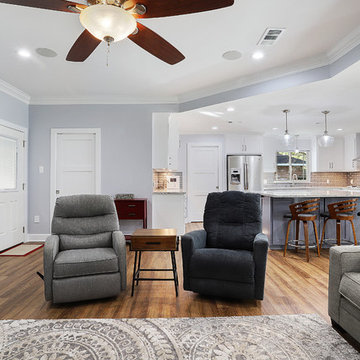
We love to do work on homes like this one! Like many in the Baton Rouge area, this 70's ranch style was in need of an update. As you walked in through the front door you were greeted by a small quaint foyer, to the right sat a dedicated formal dining, which is now a keeping/breakfast area. To the left was a small closed off den, now a large open dining area. The kitchen was segregated from the main living space which was large but secluded. Now, all spaces interact seamlessly across one great room. The couple cherishes the freedom they have to travel between areas and host gatherings. What makes these homes so great is the potential they hold. They are often well built and constructed simply, which allows for large and impressive updates!
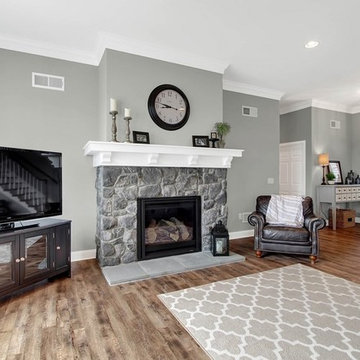
Mid-sized traditional open concept family room in Other with grey walls, vinyl floors, a standard fireplace, a stone fireplace surround and a corner tv.
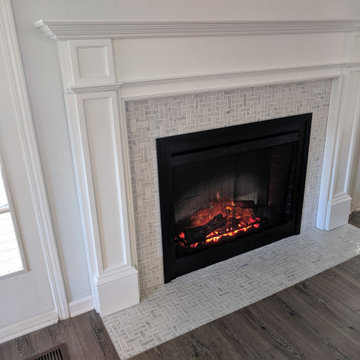
Beach style family room in Other with vinyl floors, a standard fireplace and a tile fireplace surround.
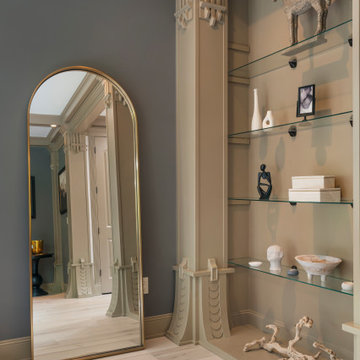
Clean and bright for a space where you can clear your mind and relax. Unique knots bring life and intrigue to this tranquil maple design. With the Modin Collection, we have raised the bar on luxury vinyl plank. The result is a new standard in resilient flooring. Modin offers true embossed in register texture, a low sheen level, a rigid SPC core, an industry-leading wear layer, and so much more.
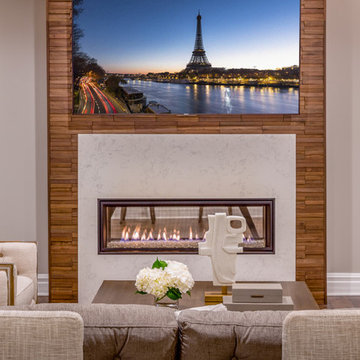
David Frechette
Photo of a transitional open concept family room in Detroit with grey walls, vinyl floors, a two-sided fireplace, a wood fireplace surround, a wall-mounted tv and brown floor.
Photo of a transitional open concept family room in Detroit with grey walls, vinyl floors, a two-sided fireplace, a wood fireplace surround, a wall-mounted tv and brown floor.
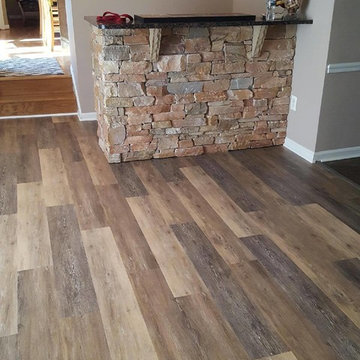
Maryland Carpet and Tile loves the look of this Coretec Vinyl Plank in "Blackstone Oak" with wide shade variation! The owners were so thrilled that they decided to install this Vinyl Plank on the entire main floor of their home.
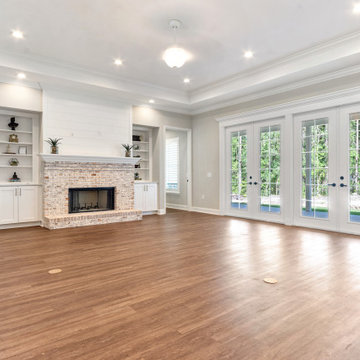
This is an example of a mid-sized country open concept family room in Other with grey walls, vinyl floors, a standard fireplace, a brick fireplace surround, a wall-mounted tv, brown floor and recessed.
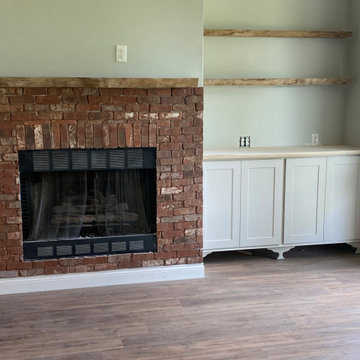
Floating Shelves 4" thick Pecan live edge
Photo of a mid-sized country open concept family room in New Orleans with green walls, vinyl floors, a standard fireplace, a brick fireplace surround, a wall-mounted tv, brown floor and exposed beam.
Photo of a mid-sized country open concept family room in New Orleans with green walls, vinyl floors, a standard fireplace, a brick fireplace surround, a wall-mounted tv, brown floor and exposed beam.
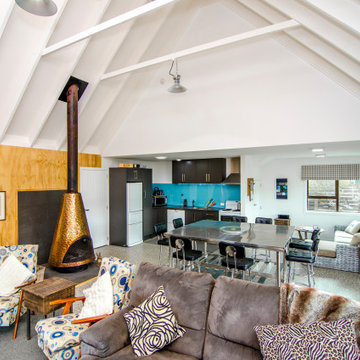
Original 1970s coastal bach, cottage. Original copper fire. We removed the old mezzanine floor and built in a new internal staircase to access a new bedroom above the kitchen. Open plan living and large cavity sliding door from living area to Master Bedroom, feature wall, wardrobe, ensuite behind.
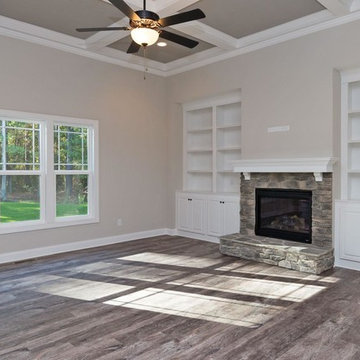
Dwight Myers Real Estate Photography
Large transitional open concept family room in Raleigh with vinyl floors, a standard fireplace, a stone fireplace surround, a wall-mounted tv, beige walls and brown floor.
Large transitional open concept family room in Raleigh with vinyl floors, a standard fireplace, a stone fireplace surround, a wall-mounted tv, beige walls and brown floor.
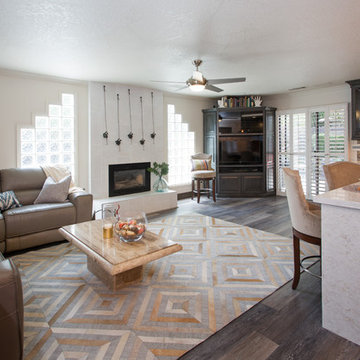
Family Room Update
| Caroline's Photography
Photo of a mid-sized transitional open concept family room in Sacramento with beige walls, vinyl floors, a standard fireplace, a tile fireplace surround and a corner tv.
Photo of a mid-sized transitional open concept family room in Sacramento with beige walls, vinyl floors, a standard fireplace, a tile fireplace surround and a corner tv.
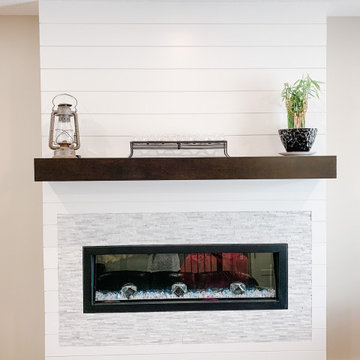
Electric Fireplace remodel with Ship-lap and Stone
Inspiration for a mid-sized transitional enclosed family room in Calgary with grey walls, vinyl floors, a standard fireplace, a tile fireplace surround, no tv and grey floor.
Inspiration for a mid-sized transitional enclosed family room in Calgary with grey walls, vinyl floors, a standard fireplace, a tile fireplace surround, no tv and grey floor.
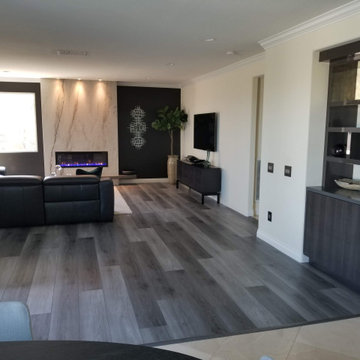
Inspiration for a modern open concept family room in Orange County with multi-coloured walls, vinyl floors, a hanging fireplace, a stone fireplace surround and a wall-mounted tv.
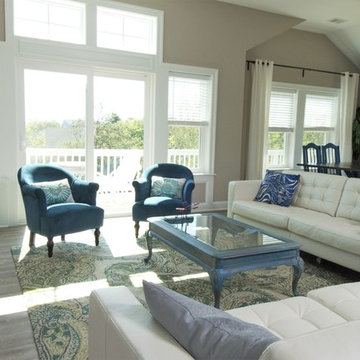
Open concept great room decorated in coastal casual style. Reverse floorplan affords views of the community treetops and a peek of the ocean in the distance.
Photo credit: Ralph Rippe
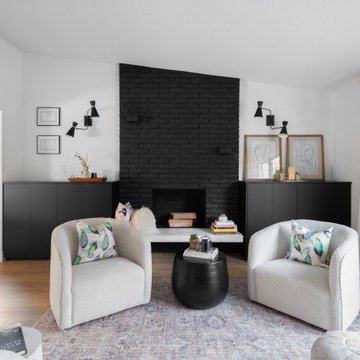
Built Ins added to space
Design ideas for a mid-sized midcentury open concept family room in Vancouver with vinyl floors, a wood stove and a brick fireplace surround.
Design ideas for a mid-sized midcentury open concept family room in Vancouver with vinyl floors, a wood stove and a brick fireplace surround.
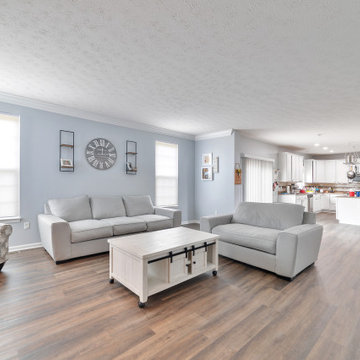
The Aquashield LVT is freshly installed. It brought this space to life. The LVT was installed throughout the entire first floor. It's waterproof and has the look and feel of real wood.
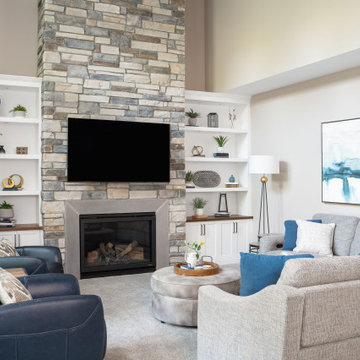
Suburban family room renovation by James Barton Design/Build-Interior decoration by 1st Impressions Design-Window treatments by Jonathan Window Designs-Professional Photographs by Emily John Photography
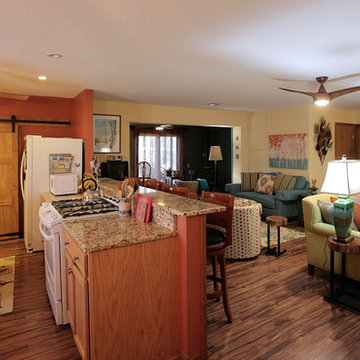
This home,built about 50 years ago by our clients Father, is truly open concept. From any point, the kitchen, dining nook, and three seating areas are visible. I wanted them to all have their own personality but the patterns and colors needed to blend.
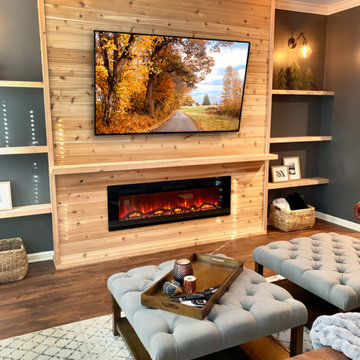
full basement remodel with custom made electric fireplace with cedar tongue and groove. Custom bar with illuminated bar shelves.
Photo of a large arts and crafts enclosed family room in Atlanta with a home bar, grey walls, vinyl floors, a standard fireplace, a wood fireplace surround, a wall-mounted tv, brown floor, coffered and decorative wall panelling.
Photo of a large arts and crafts enclosed family room in Atlanta with a home bar, grey walls, vinyl floors, a standard fireplace, a wood fireplace surround, a wall-mounted tv, brown floor, coffered and decorative wall panelling.
All Fireplace Surrounds Family Room Design Photos with Vinyl Floors
9