Family Room Design Photos with a Home Bar and Wallpaper
Refine by:
Budget
Sort by:Popular Today
1 - 20 of 97 photos
Item 1 of 3
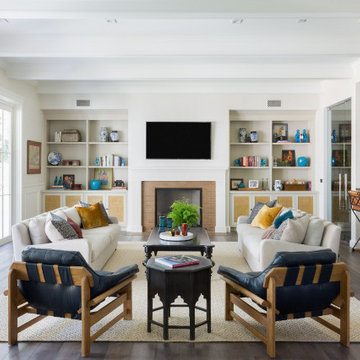
Photo of a large transitional open concept family room in Los Angeles with a home bar, beige walls, medium hardwood floors, a standard fireplace, a tile fireplace surround, a wall-mounted tv, brown floor, timber and wallpaper.
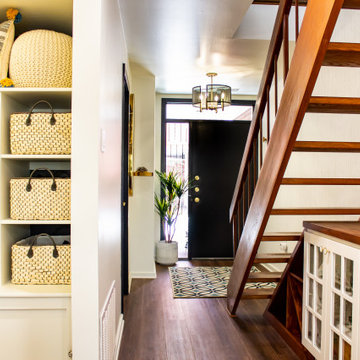
Design ideas for a mid-sized contemporary family room in Philadelphia with a home bar, white walls and wallpaper.
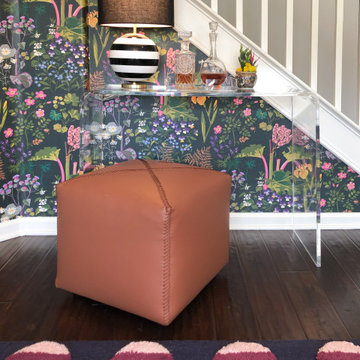
This is an example of an eclectic open concept family room in San Diego with a home bar, dark hardwood floors, a corner fireplace, a wall-mounted tv and wallpaper.

This room as an unused dining room. This couple loves to entertain so we designed the room to be dramatic to look at, and allow for movable seating, and of course, a very sexy functional custom bar.

This new home was built on an old lot in Dallas, TX in the Preston Hollow neighborhood. The new home is a little over 5,600 sq.ft. and features an expansive great room and a professional chef’s kitchen. This 100% brick exterior home was built with full-foam encapsulation for maximum energy performance. There is an immaculate courtyard enclosed by a 9' brick wall keeping their spool (spa/pool) private. Electric infrared radiant patio heaters and patio fans and of course a fireplace keep the courtyard comfortable no matter what time of year. A custom king and a half bed was built with steps at the end of the bed, making it easy for their dog Roxy, to get up on the bed. There are electrical outlets in the back of the bathroom drawers and a TV mounted on the wall behind the tub for convenience. The bathroom also has a steam shower with a digital thermostatic valve. The kitchen has two of everything, as it should, being a commercial chef's kitchen! The stainless vent hood, flanked by floating wooden shelves, draws your eyes to the center of this immaculate kitchen full of Bluestar Commercial appliances. There is also a wall oven with a warming drawer, a brick pizza oven, and an indoor churrasco grill. There are two refrigerators, one on either end of the expansive kitchen wall, making everything convenient. There are two islands; one with casual dining bar stools, as well as a built-in dining table and another for prepping food. At the top of the stairs is a good size landing for storage and family photos. There are two bedrooms, each with its own bathroom, as well as a movie room. What makes this home so special is the Casita! It has its own entrance off the common breezeway to the main house and courtyard. There is a full kitchen, a living area, an ADA compliant full bath, and a comfortable king bedroom. It’s perfect for friends staying the weekend or in-laws staying for a month.
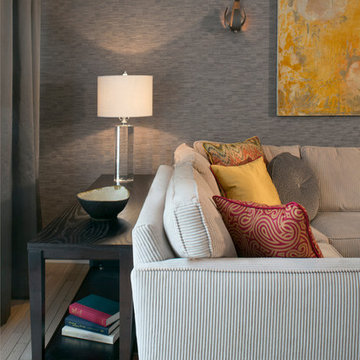
Custom drapery and pillows dress up this lounge area in this glamorous condo. Textured wallpaper is the perfect background for the metal sconces and abstract painting. Photography by Gene Meadows
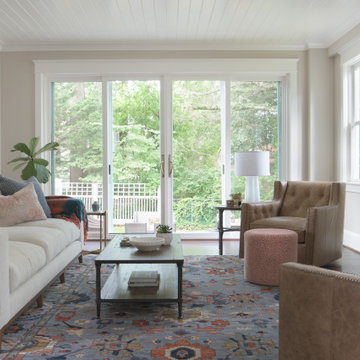
This Victorian home received a full renovation to restore its original glory. We modernized the entire space, yet incorporated thoughtful, traditional details.
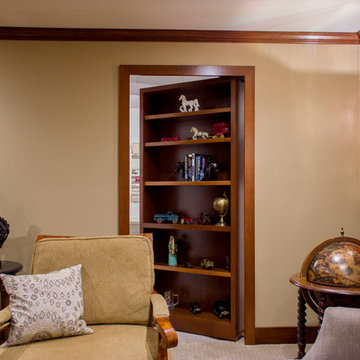
Project by Wiles Design Group. Their Cedar Rapids-based design studio serves the entire Midwest, including Iowa City, Dubuque, Davenport, and Waterloo, as well as North Missouri and St. Louis.
For more about Wiles Design Group, see here: https://wilesdesigngroup.com/
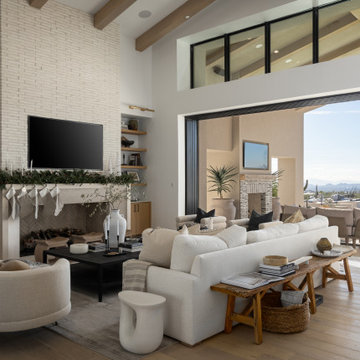
Inspiration for a large transitional open concept family room in Phoenix with a home bar, white walls, light hardwood floors, no fireplace, a wall-mounted tv, beige floor, recessed, wallpaper and a stone fireplace surround.
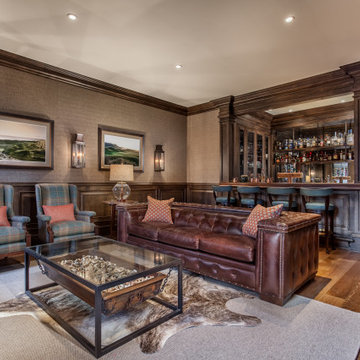
Transitional family room in Other with a home bar, brown walls, medium hardwood floors, brown floor, decorative wall panelling and wallpaper.
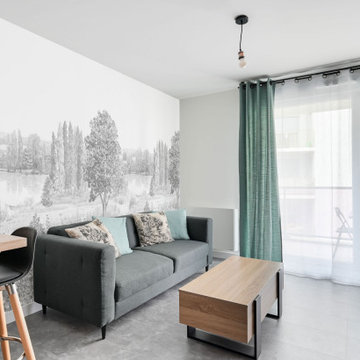
Chaise de Bar : ATMOSPHERA
Canapé et Table basse : CONFORAMA
Sol : Vinyle effet béton - GERFLOR
Tapisserie : ISIDOR LEROY - Modèle : Campagne.
Rideaux et meuble TV : IKEA
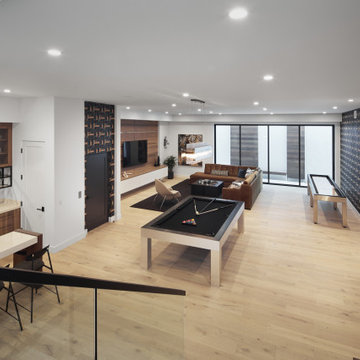
Breathtaking warm contemporary residence by Nicholson Companies has an expansive open floor plan with two levels accessed by an elevator and incredible views of the Pacific and Catalina Island sunsets.
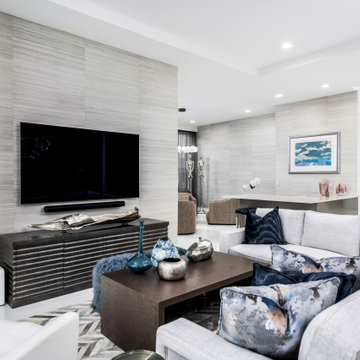
This is an example of an expansive contemporary open concept family room in Miami with a home bar, grey walls, marble floors, a wall-mounted tv, white floor, recessed and wallpaper.
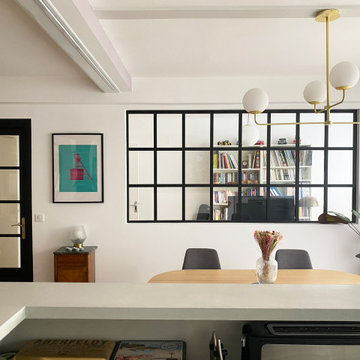
Rénovation d'une cuisine, d'un séjour et d'une salle de bain dans un appartement de 70 m2.
Création d'un meuble sur mesure à l'entrée, un bar sur mesure avec plan de travail en béton ciré et un meuble de salle d'eau sur mesure.

Ansicht des wandhängenden Wohnzimmermöbels in Räuchereiche. Barschrank in offenem Zustand. Dieser ist im Innenbereich mit Natur-Eiche ausgestattet. Eine Spiegelrückwand und integrierte Lichtleisten geben dem Schrank Tiefe und Lebendigkeit. Die Koffertüren besitzen Einsätze für Gläser und Flaschen. Sideboard mit geschlossenen Schubkästen.
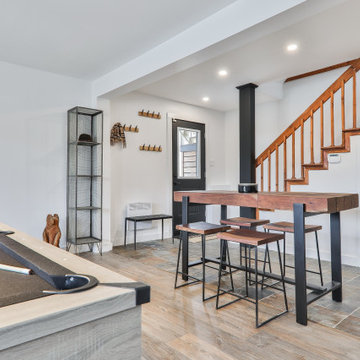
designer Lyne Brunet
Inspiration for a mid-sized country open concept family room in Montreal with a home bar, white walls, medium hardwood floors and wallpaper.
Inspiration for a mid-sized country open concept family room in Montreal with a home bar, white walls, medium hardwood floors and wallpaper.
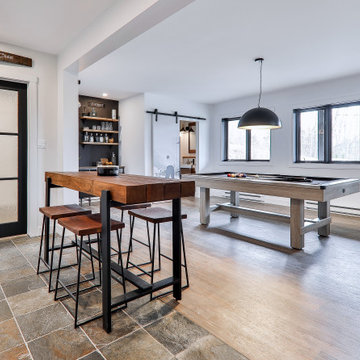
designer Lyne Brunet
Mid-sized country open concept family room in Montreal with a home bar, white walls, medium hardwood floors and wallpaper.
Mid-sized country open concept family room in Montreal with a home bar, white walls, medium hardwood floors and wallpaper.
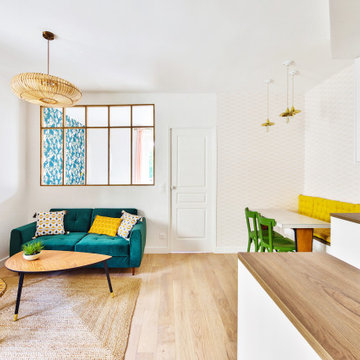
Le coin dinatoire est délimité par du papier peint rose aux aspects art -déco.
Design ideas for a mid-sized midcentury open concept family room in Paris with a home bar, white walls, light hardwood floors, no fireplace, a freestanding tv and wallpaper.
Design ideas for a mid-sized midcentury open concept family room in Paris with a home bar, white walls, light hardwood floors, no fireplace, a freestanding tv and wallpaper.

There is only one name " just imagine wallpapers" in the field of wallpaper installation service in kolkata. They are the best wallpaper importer in kolkata as well as the best wallpaper dealer in kolkata. They provides the customer the best wallpaper at the cheapest price in kolkata.
visit for more info - https://justimaginewallpapers.com/
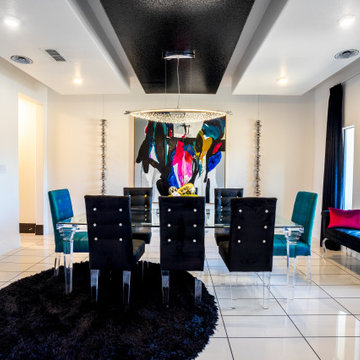
The 8,000 sq. ft. Riverstone Residence was a new build Modern Masterpiece overlooking the manicured lawns of the prestigious Riverstone neighborhood that was in need of a cutting edge, modern yet classic spirit.'
The interiors remain true to Rehman’s belief in mixing styles, eras and selections, bringing together the stars of the past with today’s emerging artists to create environments that are at once inviting, comfortable and seductive.
The powder room was designed to give guests a separate experience from the rest of the space. Combining tiled walls with a hand-painted custom wall design, various materials play together to tell a story of a dark yet glamorous space with an edgy twist.
Family Room Design Photos with a Home Bar and Wallpaper
1