Family Room Design Photos with Wallpaper and Panelled Walls
Refine by:
Budget
Sort by:Popular Today
61 - 80 of 3,509 photos
Item 1 of 3
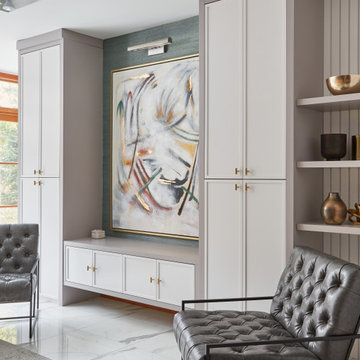
This is an example of a large contemporary enclosed family room in Toronto with grey walls, porcelain floors, white floor and wallpaper.

Modern and spacious. A light grey wire-brush serves as the perfect canvas for almost any contemporary space. With the Modin Collection, we have raised the bar on luxury vinyl plank. The result is a new standard in resilient flooring. Modin offers true embossed in register texture, a low sheen level, a rigid SPC core, an industry-leading wear layer, and so much more.

This is an example of a large beach style open concept family room in Other with brown walls, vinyl floors, no fireplace, a wall-mounted tv, brown floor, vaulted and panelled walls.
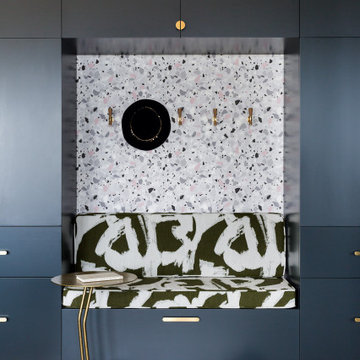
Contemporary family room in Houston with wallpaper, multi-coloured walls and light hardwood floors.
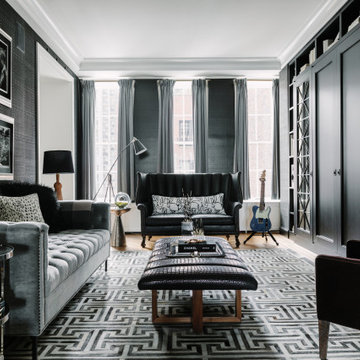
Photo of a contemporary family room in Chicago with grey walls, medium hardwood floors, brown floor and wallpaper.

The transformation of this living room began with wallpaper and ended with new custom furniture. We added a media builtin cabinet with loads of storage and designed it to look like a beautiful piece of furniture. Custom swivel chairs each got a leather ottoman and a cozy loveseat and sofa with coffee table and stunning end tables rounded off the seating area. The writing desk in the space added a work zone. Final touches included custom drapery, lighting and artwork.

This is an example of a mid-sized transitional enclosed family room in Boston with a library, grey walls, dark hardwood floors, a standard fireplace, a stone fireplace surround, a wall-mounted tv, blue floor, recessed and wallpaper.
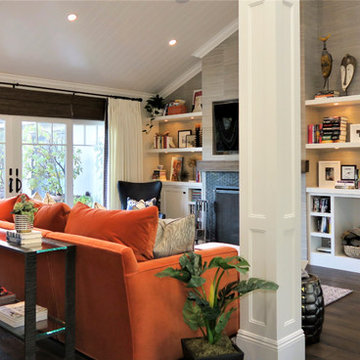
This San Juan Capistrano family room has a relaxed and eclectic feel - achieved by the combination of smooth lacquered cabinets with textural elements like a reclaimed wood mantel, grasscloth wall paper, and dimensional tile surrounding the fireplace. The orange velvet sofa adds a splash of color in this otherwise monochromatic room.
Photo: Sabine Klingler Kane, KK Design Koncepts, Laguna Niguel, CA
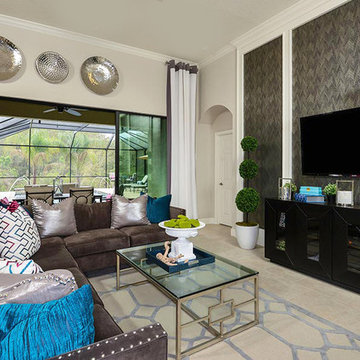
Love the introduction of Turquoise tones here! It really pops against a neutral or grey background.
Design ideas for a transitional open concept family room in Tampa with porcelain floors, a wall-mounted tv, beige floor, wallpaper and beige walls.
Design ideas for a transitional open concept family room in Tampa with porcelain floors, a wall-mounted tv, beige floor, wallpaper and beige walls.

Inspiration for a contemporary family room in Los Angeles with blue walls, medium hardwood floors and panelled walls.

Interior Desing Rendering: open concept living room with an amazing natural lighting
Mid-sized modern open concept family room with multi-coloured walls, dark hardwood floors, brown floor, wallpaper and wallpaper.
Mid-sized modern open concept family room with multi-coloured walls, dark hardwood floors, brown floor, wallpaper and wallpaper.

Zona salotto: Collegamento con la zona cucina tramite porta in vetro ad arco. Soppalco in legno di larice con scala retrattile in ferro e legno. Divani realizzati con materassi in lana. Travi a vista verniciate bianche. Camino passante con vetro lato sala. Proiettore e biciclette su soppalco. La parete in legno di larice chiude la cabina armadio.
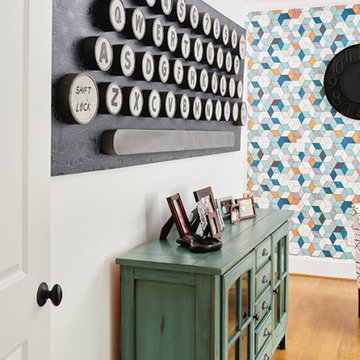
Once the playroom, this room is now the kids’ den—a casual space for them to lounge watching a movie or hang with friends playing video games. Strong black and white geometric patterns on the rug, table, and pillows are paired with a bold feature wall of colorful hexagon paper. The rest of the walls remain white and serve as a clean backdrop to furniture that echoes the strong black, whites, and greens in the room.

Music room wallpaper is Chiraco Serandite by Romo, with built-ins in Laurel Woods by Sherwin WIlliams (SW7749), a cadet blue and brass chandelier by Arteriors, and custom pillows and roman shades designed by Elle Du Monde.

A cozy family room with wallpaper on the ceiling and walls. An inviting space that is comfortable and inviting with biophilic colors.
This is an example of a mid-sized transitional enclosed family room in New York with green walls, medium hardwood floors, a standard fireplace, a stone fireplace surround, a wall-mounted tv, beige floor, wallpaper and wallpaper.
This is an example of a mid-sized transitional enclosed family room in New York with green walls, medium hardwood floors, a standard fireplace, a stone fireplace surround, a wall-mounted tv, beige floor, wallpaper and wallpaper.

Large transitional open concept family room in Phoenix with a game room, white walls, light hardwood floors, a standard fireplace, a stone fireplace surround, a wall-mounted tv, beige floor, coffered and panelled walls.

Inspiration for a large scandinavian loft-style family room in Milan with a library, white walls, medium hardwood floors, a built-in media wall, brown floor, recessed and panelled walls.

Design ideas for a mid-sized contemporary open concept family room in London with beige walls, medium hardwood floors, a ribbon fireplace, a stone fireplace surround, a wall-mounted tv, brown floor and wallpaper.
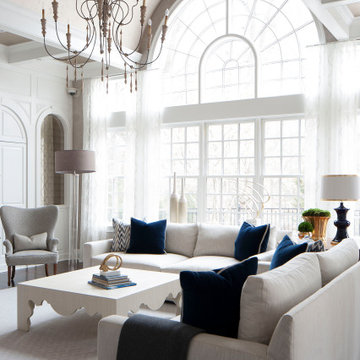
Transitional open concept family room in Philadelphia with white walls, dark hardwood floors, brown floor, vaulted and panelled walls.

Condo Remodeling in Westwood CA
Design ideas for a small contemporary enclosed family room in Los Angeles with marble floors, a two-sided fireplace, a stone fireplace surround, beige floor, coffered and wallpaper.
Design ideas for a small contemporary enclosed family room in Los Angeles with marble floors, a two-sided fireplace, a stone fireplace surround, beige floor, coffered and wallpaper.
Family Room Design Photos with Wallpaper and Panelled Walls
4