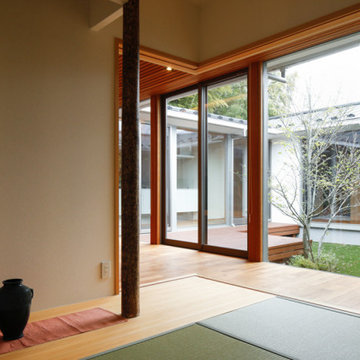Family Room Design Photos with Wallpaper and Wallpaper
Refine by:
Budget
Sort by:Popular Today
141 - 160 of 493 photos
Item 1 of 3
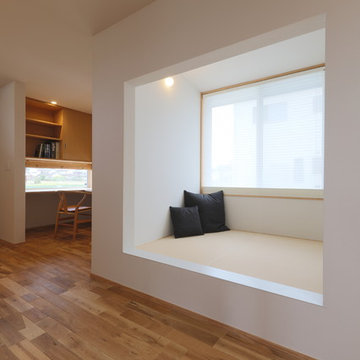
壁をスクエアに切り取ったような和室空間。
家族の存在を感じつつも、自分の時間に浸れる空間。
Photo of a modern family room in Other with white walls, tatami floors, brown floor, wallpaper and wallpaper.
Photo of a modern family room in Other with white walls, tatami floors, brown floor, wallpaper and wallpaper.
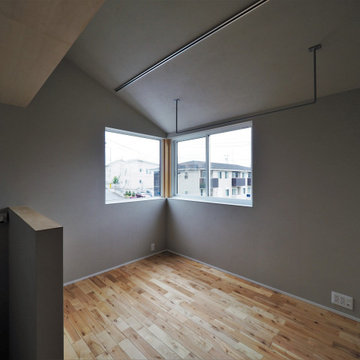
Inspiration for a mid-sized scandinavian family room in Other with grey walls, medium hardwood floors, wallpaper and wallpaper.
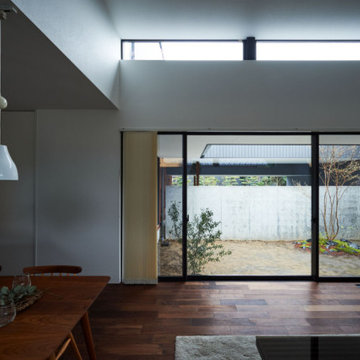
Open concept family room in Other with white walls, dark hardwood floors, a corner fireplace, a metal fireplace surround, a wall-mounted tv, wallpaper and wallpaper.
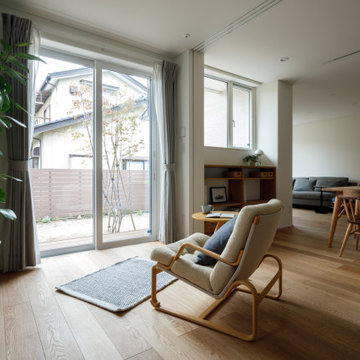
LDKに隣接するフリースペース。当初はお子さんの遊び場やスタディスペースとして計画。将来はご夫婦の寝室として、フレキシブルに使えるスペースとしました。
Scandinavian open concept family room in Other with white walls, light hardwood floors, brown floor, wallpaper, wallpaper, a library and no tv.
Scandinavian open concept family room in Other with white walls, light hardwood floors, brown floor, wallpaper, wallpaper, a library and no tv.
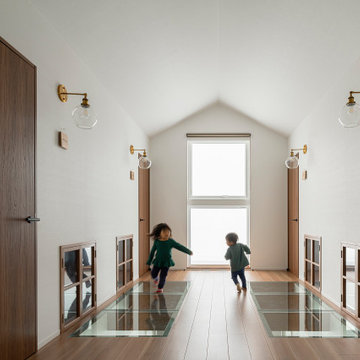
Photo of a modern family room in Sapporo with white walls, plywood floors, brown floor, wallpaper and wallpaper.
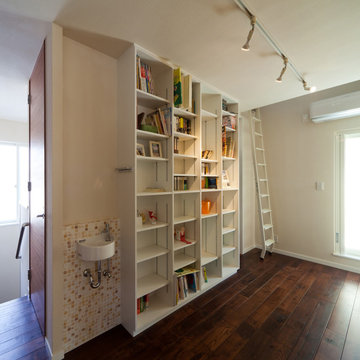
Inspiration for a family room in Tokyo Suburbs with white walls, dark hardwood floors, brown floor, wallpaper and wallpaper.
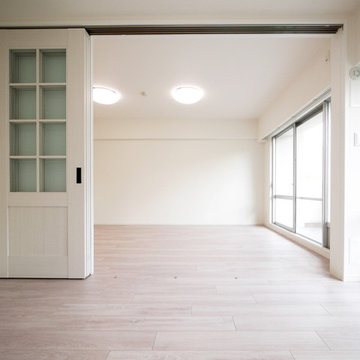
引き戸を開けると開放的な空間に。
Scandinavian open concept family room in Tokyo with white walls, plywood floors, beige floor, wallpaper and wallpaper.
Scandinavian open concept family room in Tokyo with white walls, plywood floors, beige floor, wallpaper and wallpaper.
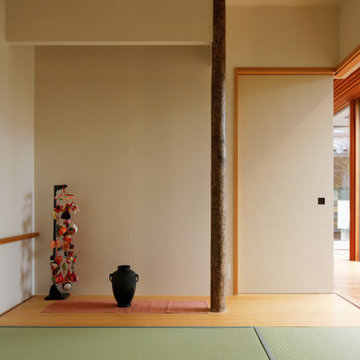
Design ideas for a mid-sized family room in Yokohama with tatami floors, wallpaper and wallpaper.
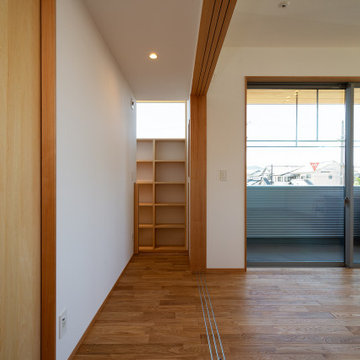
主寝室と併設されたセカンドリビング。外部に対して大きく開いていながらも、奥行きのあるインナーバルコニーによって視線を気にすることなく、くつろぐことができます。室内には造り付けのカウンターを設け、読書やパソコン作業ができるようにしました。取外しが可能な物干し金物を天井に設置することで、室内干しのスペースとしても利用できます。
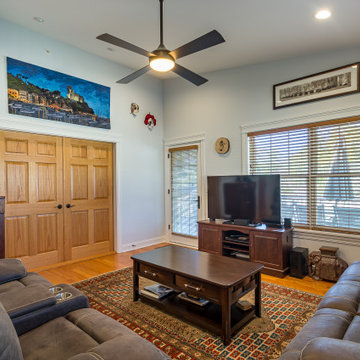
Inspiration for a mid-sized arts and crafts enclosed family room in Chicago with a music area, blue walls, medium hardwood floors, no fireplace, a freestanding tv, brown floor, wallpaper and wallpaper.
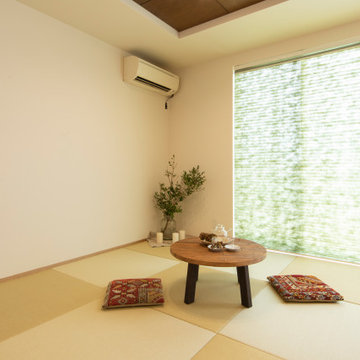
Photo of a modern open concept family room in Other with white walls, tatami floors, wallpaper and wallpaper.
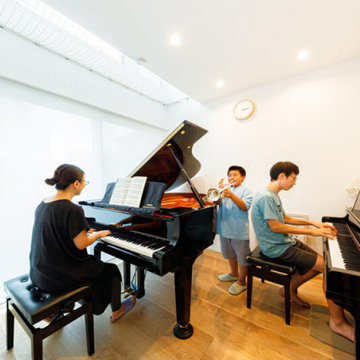
音楽室のひとコマ。ご家族でセッションしたり、各々で練習したり、気兼ねなく自分たちだけの音楽を楽しめる空間です。閉じた空間にせず、壁際の天井を開いて吹き抜けにして、開放感をもたせました。
Inspiration for a mid-sized industrial family room in Tokyo Suburbs with a music area, white walls, light hardwood floors, no fireplace, no tv, beige floor, wallpaper and wallpaper.
Inspiration for a mid-sized industrial family room in Tokyo Suburbs with a music area, white walls, light hardwood floors, no fireplace, no tv, beige floor, wallpaper and wallpaper.
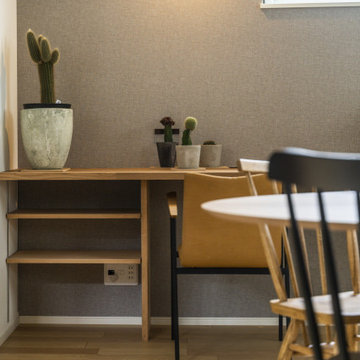
中庭から光や風を取り入れ、心地よく通り抜けるように。
外からプライバシーを守るようなコの字型の間取りに。
天井の木材をあらわしにして自然な空間をとりたい。
そんなご家族の理想を取り入れた建築計画を一緒に考えました。
そして家族のためだけの動線を考え、たったひとつ間取りにたどり着いた。
家族の想いが、またひとつカタチになりました。
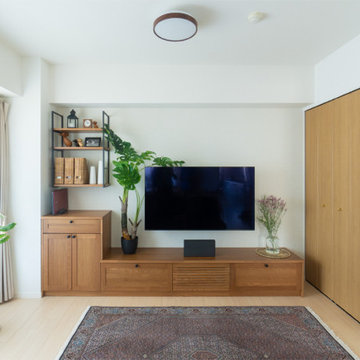
This is an example of a mid-sized scandinavian family room in Kobe with white walls, plywood floors, no fireplace, a wall-mounted tv, beige floor, wallpaper and wallpaper.
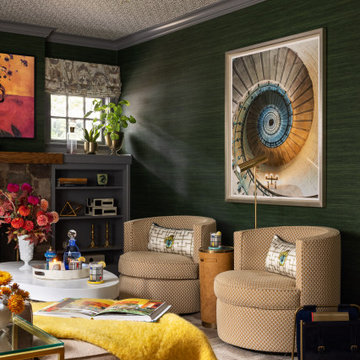
A cozy family room with wallpaper on the ceiling and walls. An inviting space that is comfortable and inviting with biophilic colors.
Photo of a mid-sized transitional enclosed family room in New York with green walls, carpet, a standard fireplace, a stone fireplace surround, a wall-mounted tv, beige floor, wallpaper and wallpaper.
Photo of a mid-sized transitional enclosed family room in New York with green walls, carpet, a standard fireplace, a stone fireplace surround, a wall-mounted tv, beige floor, wallpaper and wallpaper.
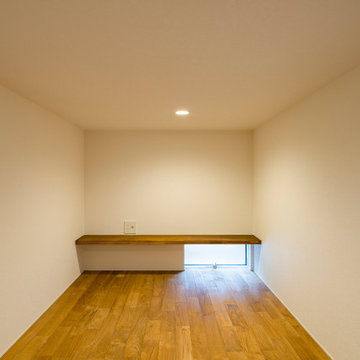
Small loft-style family room in Yokohama with white walls, dark hardwood floors, no fireplace, brown floor, wallpaper and wallpaper.
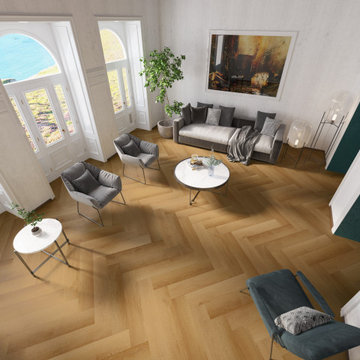
GAIA ENGINEERED SOLID POLYMER
CORE COMPOSITE (eSPC) - RED SERIES
Gaia Red Series eSPC features a hand designed embossing that is registered with picture. With a wood grain embossing directly over the 20 mil with ceramic wear layer, Gaia Flooring Red Series is industry leading for durability. Gaia Engineered Solid Polymer Core Composite (eSPC) combines advantages of both SPC and LVT, with excellent dimensional stability being water-proof, rigidness of SPC, but also provides softness of LVT. With IXPE cushioned backing, Gaia eSPC provides a quieter, warmer vinyl flooring, surpasses luxury standards for multilevel estates. Waterproof and guaranteed for all rooms in your home and all regular commercial environments.
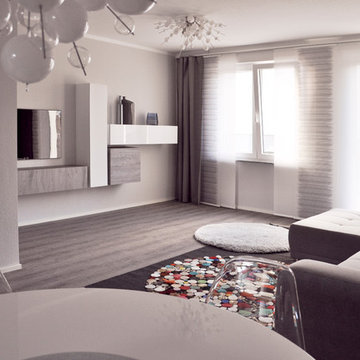
Photo of an expansive open concept family room in Other with grey walls, vinyl floors, a wall-mounted tv, grey floor, wallpaper and wallpaper.
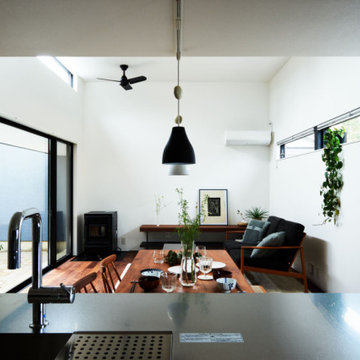
This is an example of an open concept family room in Other with white walls, dark hardwood floors, a corner fireplace, a metal fireplace surround, a wall-mounted tv, wallpaper and wallpaper.
Family Room Design Photos with Wallpaper and Wallpaper
8
