Family Room Design Photos with Wallpaper
Sort by:Popular Today
1 - 20 of 480 photos

Velvets, leather, and fur just made sense with this sexy sectional and set of swivel chairs.
Inspiration for a mid-sized transitional open concept family room in Other with grey walls, porcelain floors, a standard fireplace, a tile fireplace surround, a wall-mounted tv, grey floor and wallpaper.
Inspiration for a mid-sized transitional open concept family room in Other with grey walls, porcelain floors, a standard fireplace, a tile fireplace surround, a wall-mounted tv, grey floor and wallpaper.

Modern and spacious. A light grey wire-brush serves as the perfect canvas for almost any contemporary space. With the Modin Collection, we have raised the bar on luxury vinyl plank. The result is a new standard in resilient flooring. Modin offers true embossed in register texture, a low sheen level, a rigid SPC core, an industry-leading wear layer, and so much more.
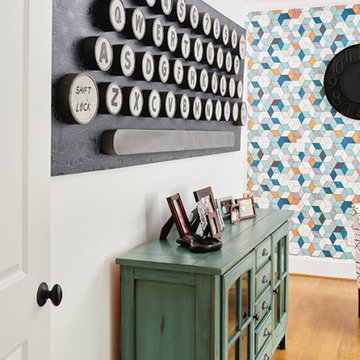
Once the playroom, this room is now the kids’ den—a casual space for them to lounge watching a movie or hang with friends playing video games. Strong black and white geometric patterns on the rug, table, and pillows are paired with a bold feature wall of colorful hexagon paper. The rest of the walls remain white and serve as a clean backdrop to furniture that echoes the strong black, whites, and greens in the room.

Modern farmhouse new construction great room in Haymarket, VA.
Design ideas for a mid-sized country open concept family room in DC Metro with white walls, vinyl floors, a two-sided fireplace, a wall-mounted tv, brown floor, exposed beam and wallpaper.
Design ideas for a mid-sized country open concept family room in DC Metro with white walls, vinyl floors, a two-sided fireplace, a wall-mounted tv, brown floor, exposed beam and wallpaper.

In this room, we've framed the Dedale Vintage mural wallcovering by Coordonne like a piece of artwork. This distinctive choice adds a captivating and artistic focal point to the space, demonstrating that inspiration can take various forms.
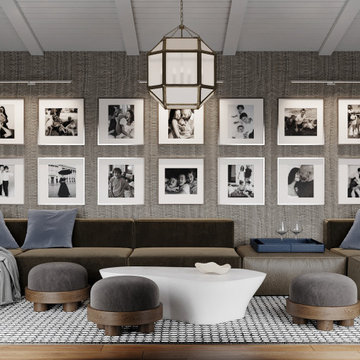
Inspiration for a contemporary enclosed family room in Miami with brown walls, light hardwood floors and wallpaper.

Quoi de plus agréable que de sentir en vacances chez soi? Voilà le leitmotiv de ce projet naturel et coloré dans un esprit kraft et balinais où le végétal est roi.
Les espaces ont été imaginés faciles à vivre avec des matériaux nobles et authentiques.
Un ensemble très convivial qui invite à la détente.
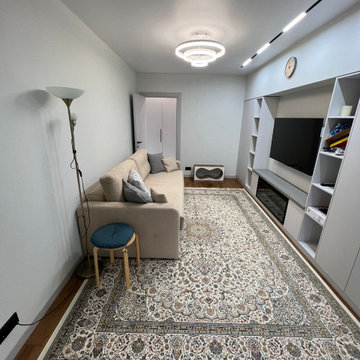
Ремонт квартиры на Щелковском шоссе под ключ на площади 88 м 2, С присоединением лоджий к жилой площади, демонтаж и возведение всех перегородок, полная замена всей инженерии и систем отопления, выравнивание стен и пола, полный капитальный ремонт вторичного жилья.
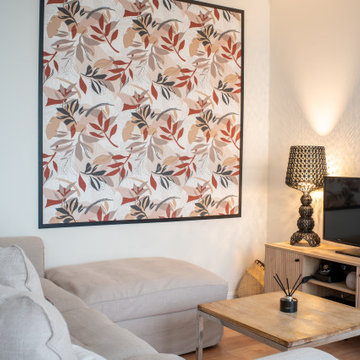
Design ideas for a mid-sized transitional open concept family room in Paris with white walls, light hardwood floors, no fireplace, a freestanding tv, brown floor and wallpaper.
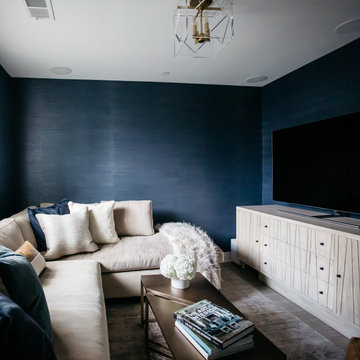
Grasscloth wall covering and a plushy sectional make this basement the perfect spot to cuddle up and catch up on favorite shows.
Design ideas for a small transitional family room in DC Metro with blue walls, medium hardwood floors, brown floor and wallpaper.
Design ideas for a small transitional family room in DC Metro with blue walls, medium hardwood floors, brown floor and wallpaper.
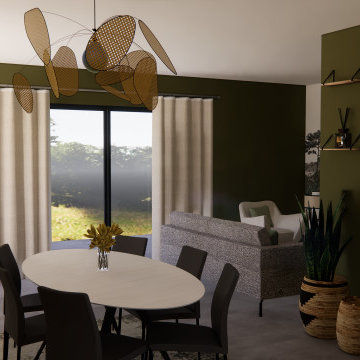
Je vous présente ce projet d'une prestation complète d'un salon, séjour, cuisine. Pour une ambiance calme et apaisante, je suis partie sur un vert olive, puis un blanc cassé avec un soupçon de vert, ainsi d'un panneau décoratif pour marquer le mur de la cuisine alternant des lamelles étroites et larges de coloris chêne. Pour le salon j'ai utilisé un panoramique qui est un paysage inspiré d'une végétation et d'une côte bretonne. J'ai proposé du mobilier contemporain ainsi qu'une grande table en céramique.
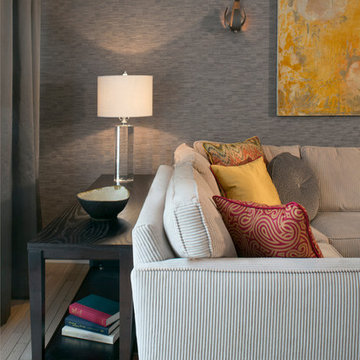
Custom drapery and pillows dress up this lounge area in this glamorous condo. Textured wallpaper is the perfect background for the metal sconces and abstract painting. Photography by Gene Meadows
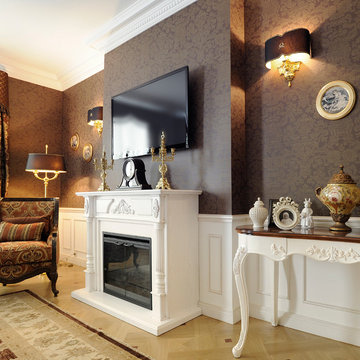
Дмитрий Буфеев
Design ideas for a large traditional enclosed family room in Other with brown walls, light hardwood floors, a standard fireplace, a wall-mounted tv, beige floor, a wood fireplace surround and wallpaper.
Design ideas for a large traditional enclosed family room in Other with brown walls, light hardwood floors, a standard fireplace, a wall-mounted tv, beige floor, a wood fireplace surround and wallpaper.
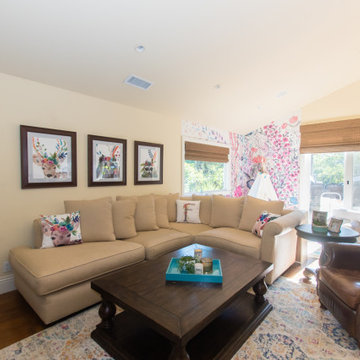
Photo of a small modern open concept family room in Orange County with wallpaper.

out en longueur et profitant de peu de lumière naturelle, cet appartement de 26m2 nécessitait un rafraichissement lui permettant de dévoiler ses atouts.
Bénéficiant de 3,10m de hauteur sous plafond, la mise en place d’un papier panoramique permettant de lier les espaces s’est rapidement imposée, permettant de surcroit de donner de la profondeur et du relief au décor.
Un espace séjour confortable, une cuisine ouverte tout en douceur et très fonctionnelle, un espace nuit en mezzanine, le combo idéal pour créer un cocon reprenant les codes « bohêmes » avec ses multiples suspensions en rotin & panneaux de cannage naturel ici et là.
Un projet clé en main destiné à la location hôtelière au caractère affirmé.
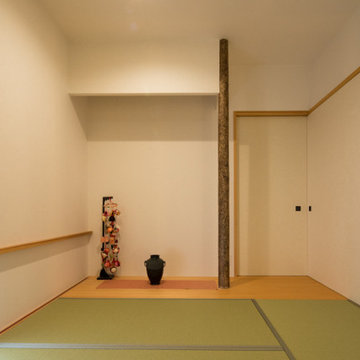
Inspiration for a mid-sized family room in Yokohama with tatami floors, wallpaper and wallpaper.
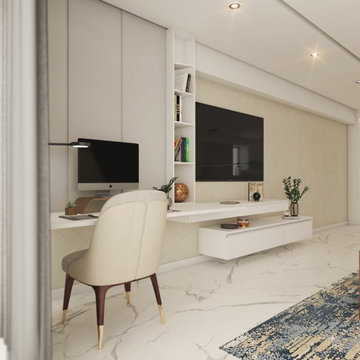
Mid-sized modern open concept family room in Other with a library, beige walls, marble floors, no fireplace, a wall-mounted tv, white floor, coffered and wallpaper.
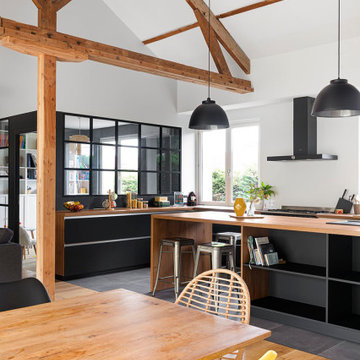
l'architecture intérieure de la maison ayant entièrement été redéfinie, les anciennes chambres et salle de bain ont laissé place à un grand volume séjour/cuisine avec charpente apparente
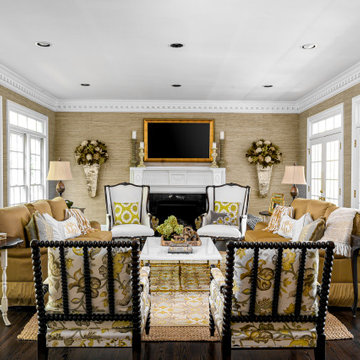
Traditional family room with touches of transitional pieces and plenty of seating space.
Inspiration for a mid-sized traditional enclosed family room in Charlotte with a wall-mounted tv, brown walls, dark hardwood floors, a standard fireplace, brown floor and wallpaper.
Inspiration for a mid-sized traditional enclosed family room in Charlotte with a wall-mounted tv, brown walls, dark hardwood floors, a standard fireplace, brown floor and wallpaper.
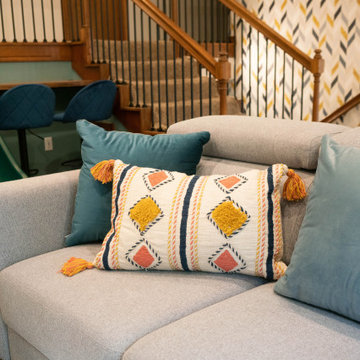
Designer: Fernanda Edwards
Design ideas for a mid-sized contemporary open concept family room in Other with blue walls, carpet, beige floor and wallpaper.
Design ideas for a mid-sized contemporary open concept family room in Other with blue walls, carpet, beige floor and wallpaper.
Family Room Design Photos with Wallpaper
1