Family Room Design Photos with Wallpaper
Refine by:
Budget
Sort by:Popular Today
81 - 100 of 482 photos
Item 1 of 3
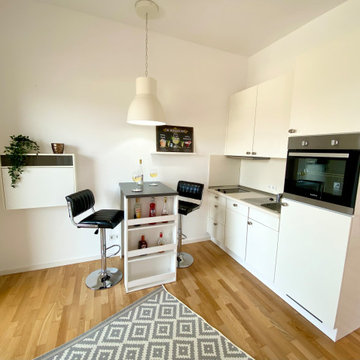
Photo of a small contemporary open concept family room in Other with a home bar, white walls, light hardwood floors, brown floor, wallpaper and wallpaper.
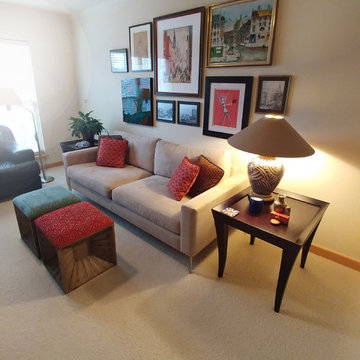
A small spare bedroom became the TV room. To add more seating space, 2 wood stools serve as the ottomans. A gallery wall of artwork collected during travel is a daily reminder of wonderful memories.
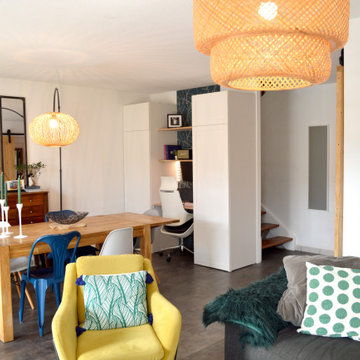
This is an example of a mid-sized modern open concept family room in Bordeaux with white walls, vinyl floors, grey floor, wallpaper, no fireplace and no tv.
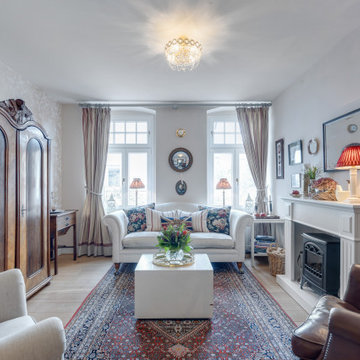
Der Fernseher wurde in einem alten Schrank versteckt. Es wurde eine Kaminumrandung mit Elektrokamin aufgestellt, um eine behagliche Atmosphäre zu erzeugen.
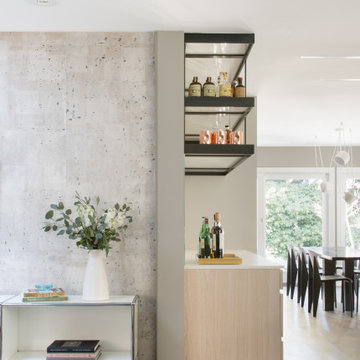
A family room adjoins the kitchen bar and flows onto the dining room. Wallpaper with a concrete effect was installed on the wall as contrast to the painted surfaces.
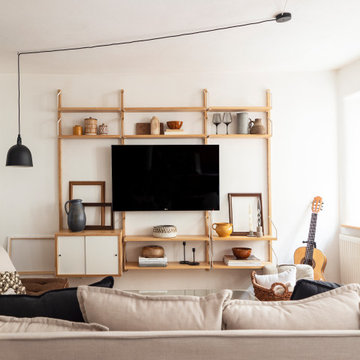
Auch hier sehen wir einen Mix aus Alt und Neu, rustikal und modern und vor allem verschiedenen Stilrichtungen und der Persönlichkeit der Bewohnerin. Auch hier sind einige Elemente Second Hand Errungenschaften (Tisch, Sessel, Vasen und Keramik) und werden mit dazu passenden neuen Elementen kombiniert. Die Natürliche, erdige Farbpalette kriegt einen leichten, blauen Farbakzent um etwas frischer zu wirken.
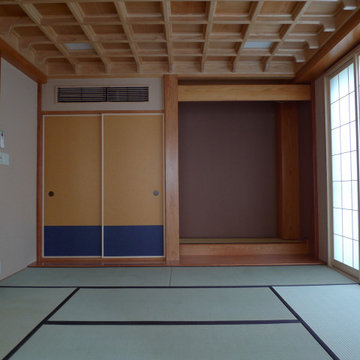
和室は既存の造作をそのまま残しました。壁紙、襖、畳を新しくし、窓にはインナーサッシュを設置して断熱性能を高めています。
Design ideas for a mid-sized asian enclosed family room in Tokyo with beige walls, tatami floors, green floor, coffered and wallpaper.
Design ideas for a mid-sized asian enclosed family room in Tokyo with beige walls, tatami floors, green floor, coffered and wallpaper.
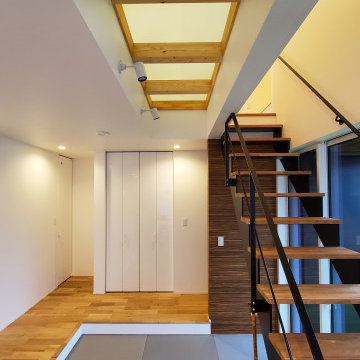
1段下がった畳コーナーと2F廊下から降り注ぐやわらかな光。
Inspiration for a mid-sized scandinavian open concept family room in Other with white walls, medium hardwood floors, no fireplace, a freestanding tv, brown floor, wallpaper and wallpaper.
Inspiration for a mid-sized scandinavian open concept family room in Other with white walls, medium hardwood floors, no fireplace, a freestanding tv, brown floor, wallpaper and wallpaper.
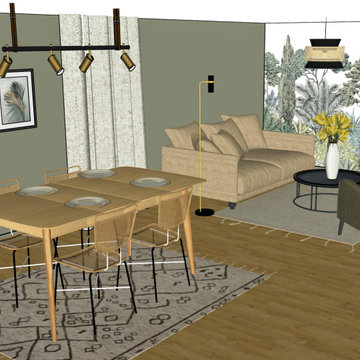
L’aménagement de cette pièce à vivre a été pensé autour du papier peint panoramique. Il a été choisi comme pièce maîtresse de la décoration. L’ambiance globale se veut chic mais nature avec des matériaux naturels.
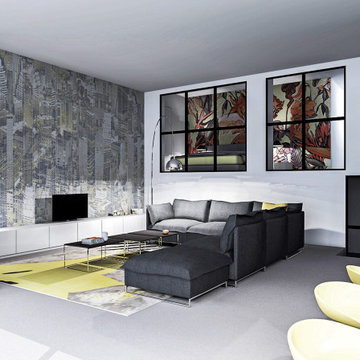
Photo of a large industrial open concept family room in Milan with multi-coloured walls, concrete floors, grey floor and wallpaper.
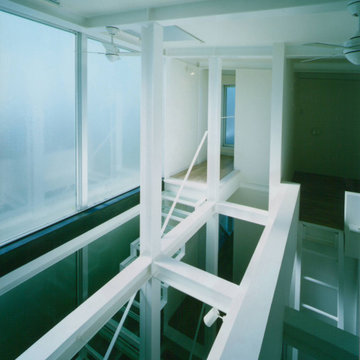
This is an example of a small industrial loft-style family room in Other with a library, white walls, light hardwood floors, no tv, exposed beam and wallpaper.
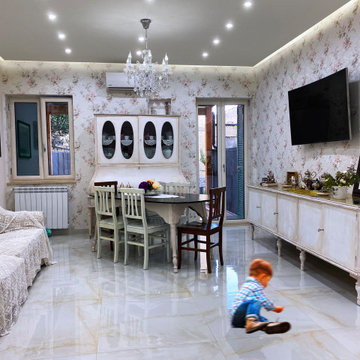
Il salotto condivide lo spazio con la camera da pranzo. I toni sono tutti tendenti al bianco , con elementi in cromie più calde tendenti al marrone e al bronzo. Gli arredi sono stati tutti restaurati tramite pre-trattamento e laccatura per renderli bianchi , come voleva la committenza.Il pavimento è in gres porcellanato effetto resina in tonalità di beige diverse.Per la valorizzazione delle pareti si è optato per una carta da parati floreale , scelta dalla committenza. La controsoffittatura , realizzata in cartongesso , separata dalle pareti perimetralmente , in modo da ricreare degli scuretti illuminati , per dare un senso di galleggiamento.
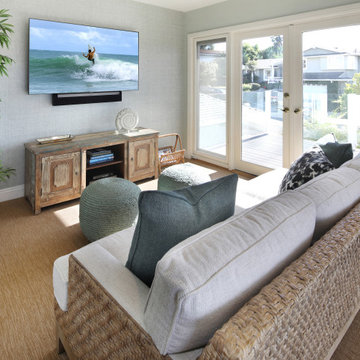
A very outdated layout and furniture left this prominent view space in our client's home ignored & dark. Updating the furniture to reflect their style and brining function to the layout brought harmony to their home and created a space that they celebrate and utilize daily.
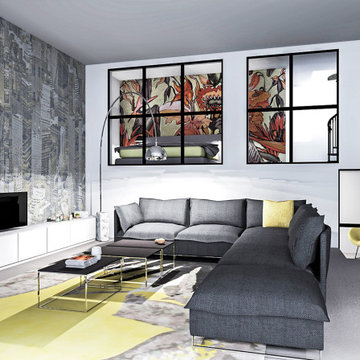
Large industrial open concept family room in Milan with multi-coloured walls, concrete floors, grey floor and wallpaper.
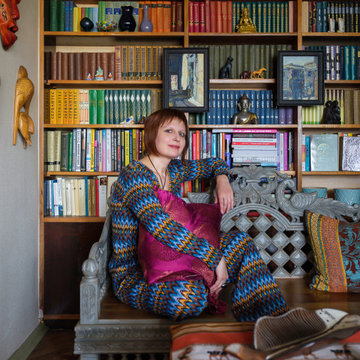
Книжный шкаф выполнен на заказ из старого "трофейного" немецкого шкафа для одежды первой половины 20 века. Мебель и аксессуары из разных уголков света.
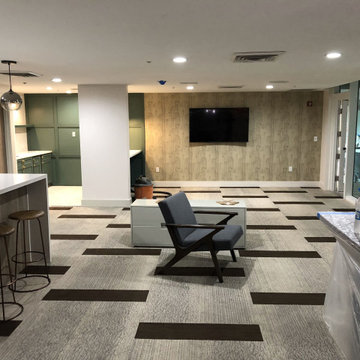
Photo of a mid-sized modern loft-style family room in Miami with a game room, multi-coloured walls, carpet, no fireplace, a wall-mounted tv, multi-coloured floor and wallpaper.
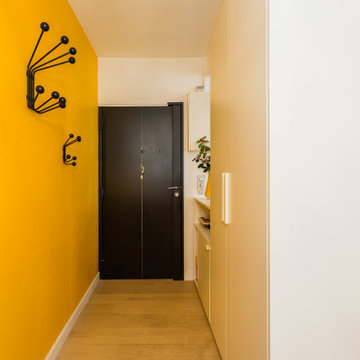
- Appartement familial de 110m2: Séjour, cuisine, 2 chambres, salle de bain, balcon
-Accords de couleurs tranchés jaune, blanc et noir parquet clair chêne massif.
-Porte manteau "patère S noir", Maze interior
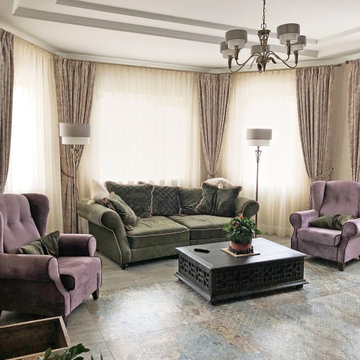
Зимний сад с электрокамином и небольшой библиотекой. Пол из керамогранита под состаренное дерево с водяным подогревом. На стенах декоративные панели с обоями. Лицевая сторона камина оформлена мелкой глазурованной плиткой ручной работы зеленых оттенков.
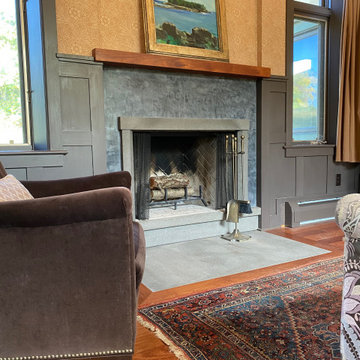
Editing and arranging the owners' belongings makes the music room look its best.
Photo of a mid-sized traditional enclosed family room in New York with a music area, orange walls, medium hardwood floors, a standard fireplace, a stone fireplace surround, a wall-mounted tv, brown floor, exposed beam and wallpaper.
Photo of a mid-sized traditional enclosed family room in New York with a music area, orange walls, medium hardwood floors, a standard fireplace, a stone fireplace surround, a wall-mounted tv, brown floor, exposed beam and wallpaper.
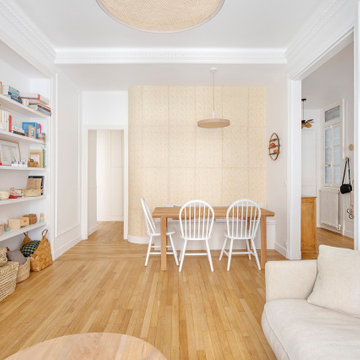
Après plusieurs visites d'appartement, nos clients décident d'orienter leurs recherches vers un bien à rénover afin de pouvoir personnaliser leur futur foyer.
Leur premier achat va se porter sur ce charmant 80 m2 situé au cœur de Paris. Souhaitant créer un bien intemporel, ils travaillent avec nos architectes sur des couleurs nudes, terracota et des touches boisées. Le blanc est également au RDV afin d'accentuer la luminosité de l'appartement qui est sur cour.
La cuisine a fait l'objet d'une optimisation pour obtenir une profondeur de 60cm et installer ainsi sur toute la longueur et la hauteur les rangements nécessaires pour être ultra-fonctionnelle. Elle se ferme par une élégante porte art déco dessinée par les architectes.
Dans les chambres, les rangements se multiplient ! Nous avons cloisonné des portes inutiles qui sont changées en bibliothèque; dans la suite parentale, nos experts ont créé une tête de lit sur-mesure et ajusté un dressing Ikea qui s'élève à présent jusqu'au plafond.
Bien qu'intemporel, ce bien n'en est pas moins singulier. A titre d'exemple, la salle de bain qui est un clin d'œil aux lavabos d'école ou encore le salon et son mur tapissé de petites feuilles dorées.
Family Room Design Photos with Wallpaper
5