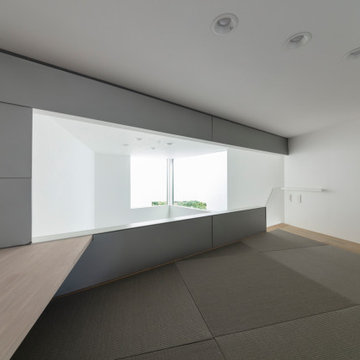All Ceiling Designs Family Room Design Photos with Wallpaper
Refine by:
Budget
Sort by:Popular Today
21 - 40 of 620 photos
Item 1 of 3
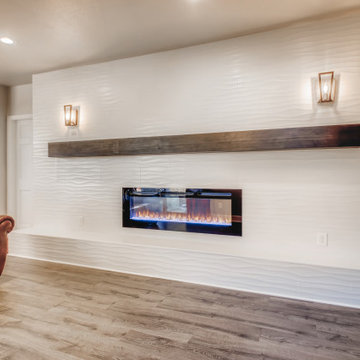
A beautiful linear fire place surrounded by white ceramic tile. Above the fire place is a large brown wooden mantle with two metallic light fixtures. The walls are egg shell white with large white, flat trim. A T.V. and T.V. mount is on the wall at the end of the room. Above the T.V is a sky light to illuminate the white room.
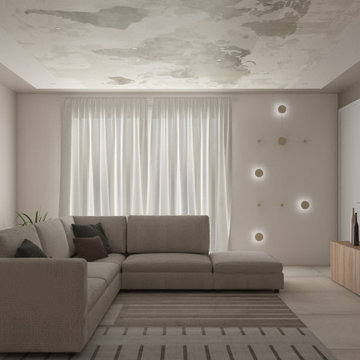
Un progetto dal gusto scandinavo caratterizzato da colori neutri e legni chiari. Il pavimento, piastrelle in gres effetto resina di grande formato, rende questa zona giorno moderna e leggera, per portare l' attenzione sulla travatura in abete di recupero sabbiato. Il salotto è stato concepito con un' attento studio dell' illuminazione ad incasso su un contro soffitto in cartongesso. Palette: rovere chiaro, tortora, grigio e bianco

小上がり和室を眺めた写真です。
来客時やフリースペースとして使うための和室スペースです。畳はモダンな印象を与える琉球畳としています。
写真左側には床の間スペースもあり、季節の飾り物をするスペースとしています。
壁に全て引き込める引き戸を設けており、写真のようにオープンに使うこともでき、閉め切って個室として使うこともできます。
小上がりは座ってちょうど良い高さとして、床下スペースを有効利用した引き出し収納を設けています。
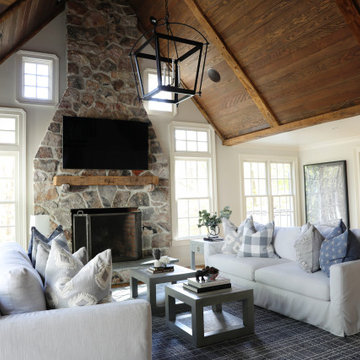
Farmhouse furnished, styled, & staged around this stunner stone fireplace and exposed wood beam ceiling.
Design ideas for a large country open concept family room in New York with white walls, light hardwood floors, a stone fireplace surround, brown floor and wallpaper.
Design ideas for a large country open concept family room in New York with white walls, light hardwood floors, a stone fireplace surround, brown floor and wallpaper.

This once unused garage has been transformed into a private suite masterpiece! Featuring a full kitchen, living room, bedroom and 2 bathrooms, who would have thought that this ADU used to be a garage that gathered dust?
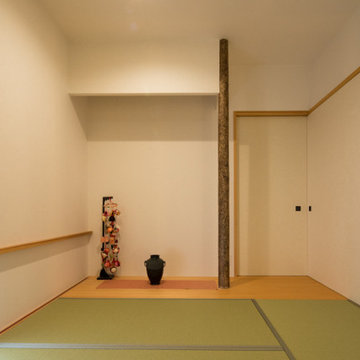
Inspiration for a mid-sized family room in Yokohama with tatami floors, wallpaper and wallpaper.
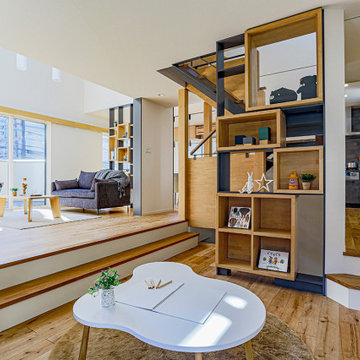
2段下がったセカンドリビングは落ち着きのある空間となります。読書するイメージで本棚を設けました。
階段の周りがぐるりと回遊できるようになっています。
This is an example of a modern family room in Tokyo with plywood floors, brown floor, wallpaper and wallpaper.
This is an example of a modern family room in Tokyo with plywood floors, brown floor, wallpaper and wallpaper.
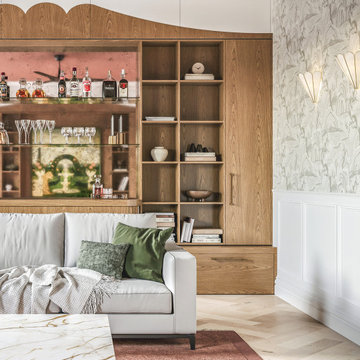
In this family retreat room, the design concept revolves around enveloping everyone in tactile experiences while fostering a sense of serenity and positivity. Every surface, including the walls and ceiling, is adorned with carefully chosen wallpaper, creating a textural haven that soothes the senses.
The built-in joinery draws inspiration from antique aesthetics but undergoes a reimagining through a postmodern lens, resulting in a harmonious blend of timeless charm and contemporary sensibility.
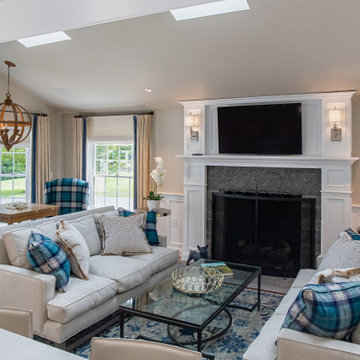
As in most homes, the family room and kitchen is the hub of the home. Walls and ceiling are papered with a look like grass cloth vinyl, offering just a bit of texture and interest. Flanking custom Kravet sofas provide a comfortable place to talk to the cook! The game table expands for additional players or a large puzzle. The mural depicts the over 50 acres of ponds, rolling hills and two covered bridges built by the home owner.
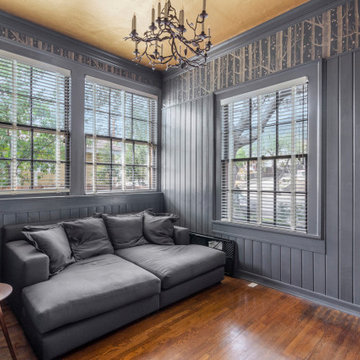
A cozy room with a whimsical wallpaper surround underneath a shimmering gold ceiling.
Inspiration for a mid-sized arts and crafts family room in Los Angeles with a library, grey walls, medium hardwood floors, brown floor, wallpaper and panelled walls.
Inspiration for a mid-sized arts and crafts family room in Los Angeles with a library, grey walls, medium hardwood floors, brown floor, wallpaper and panelled walls.
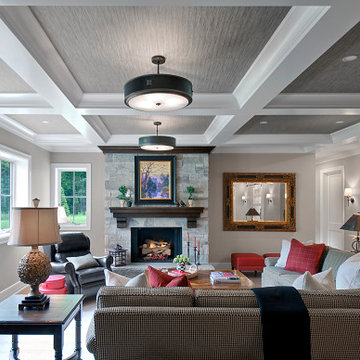
Though partially below grade, there is no shortage of natural light beaming through the large windows in this space. Sofas by Vanguard; pillow wools by Style Library / Morris & Co.
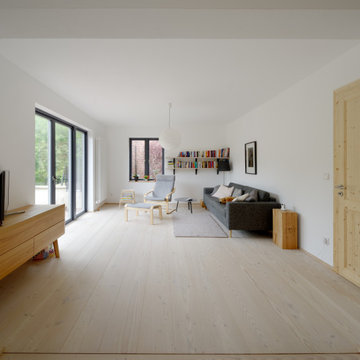
Ein Wohnzimmer wie man es sich wünscht. Durch die Douglasie Dielen von Hiram wirkt der Raum besonders groß und weitläufig. Das helle Holz lädt zum Verweilen ein.
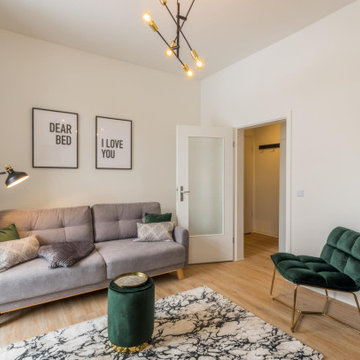
Im Februar 2021 durfte ich für einen Vermieter eine neu renovierte und ganz frisch eingerichtete Einzimmer-Wohnung in Chemnitz, unweit des örtlichen Klinikum, fotografieren. Als Immobilienfotograf war es mir wichtig, den Sonnenstand sowie die Lichtverhältnisse in der Wohnung zu beachten. Die entstandenen Immobilienfotografien werden bald im Internet und in Werbedrucken, wie Broschüren oder Flyern erscheinen, um Mietinteressenten auf diese sehr schöne Wohnung aufmerksam zu machen.
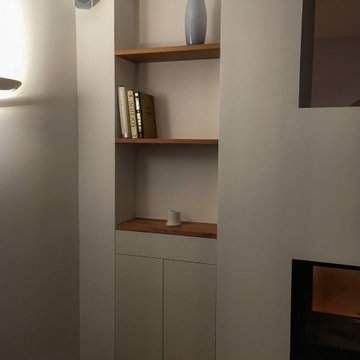
Eiche massiv geölt in Kombination mit lackierten Oberflächen in Weiß.
Inspiration for a contemporary family room in Essen with white walls, medium hardwood floors, brown floor and wallpaper.
Inspiration for a contemporary family room in Essen with white walls, medium hardwood floors, brown floor and wallpaper.
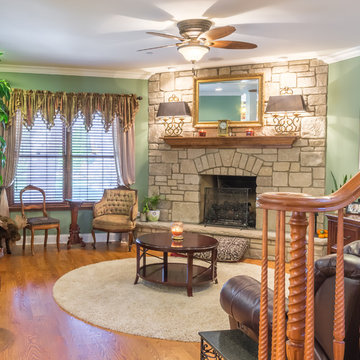
Photo of a large traditional open concept family room in Chicago with green walls, medium hardwood floors, a corner fireplace, a stone fireplace surround, a wall-mounted tv, brown floor, a library, wallpaper and wallpaper.
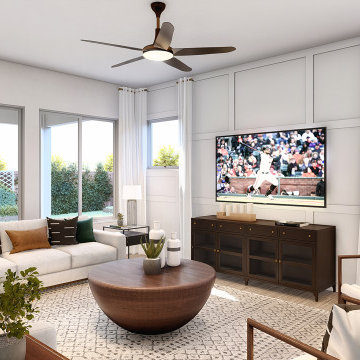
Interior Desing Rendering: Iiving room with wihte paneled walls.
This is an example of a mid-sized open concept family room with white walls, light hardwood floors, a wall-mounted tv, brown floor, wallpaper and panelled walls.
This is an example of a mid-sized open concept family room with white walls, light hardwood floors, a wall-mounted tv, brown floor, wallpaper and panelled walls.
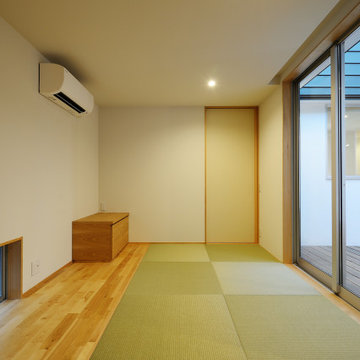
玄関横からアクセスできる和室空間。ウッドデッキの中庭を介すことで、LDKとほど良い距離感を持たせています。客間としてももちろん、お子様のお昼寝部屋としても利用できます。
This is an example of a mid-sized scandinavian enclosed family room in Other with white walls, tatami floors, no fireplace, no tv, green floor, wallpaper and wallpaper.
This is an example of a mid-sized scandinavian enclosed family room in Other with white walls, tatami floors, no fireplace, no tv, green floor, wallpaper and wallpaper.
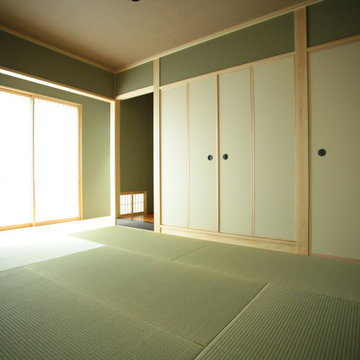
This is an example of a modern family room in Other with green walls, tatami floors, green floor and wallpaper.
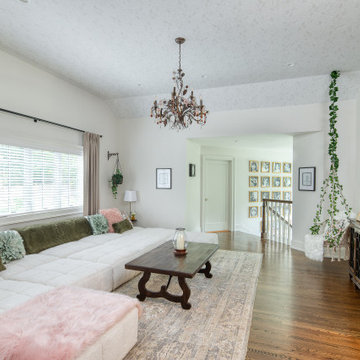
Inspiration for a large transitional family room in New York with white walls, medium hardwood floors, a wall-mounted tv, brown floor and wallpaper.
All Ceiling Designs Family Room Design Photos with Wallpaper
2
