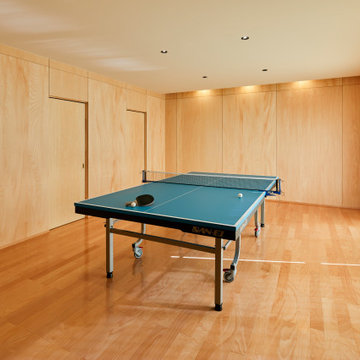All Ceiling Designs Family Room Design Photos with Wallpaper
Refine by:
Budget
Sort by:Popular Today
1 - 20 of 620 photos
Item 1 of 3

小上がり和室を眺めた写真です。
来客時やフリースペースとして使うための和室スペースです。畳はモダンな印象を与える琉球畳としています。
写真左側には床の間スペースもあり、季節の飾り物をするスペースとしています。
壁に全て引き込める引き戸を設けており、写真のようにオープンに使うこともでき、閉め切って個室として使うこともできます。
小上がりは座ってちょうど良い高さとして、床下スペースを有効利用した引き出し収納を設けています。
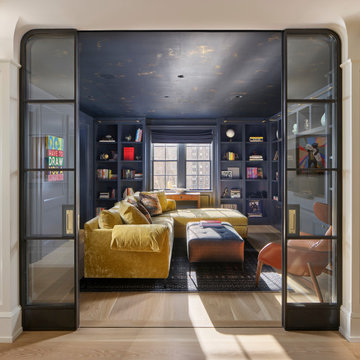
Inspiration for a transitional enclosed family room in Philadelphia with blue walls, light hardwood floors, beige floor and wallpaper.

Mid-sized arts and crafts enclosed family room in Chicago with a music area, blue walls, medium hardwood floors, no fireplace, a freestanding tv, brown floor, wallpaper and wallpaper.

photo by YOSHITERU BABA
寝室と隣り合わせのファミリールーム
暖炉を焚いて家族でゆったり寛げます。
パーティションには関ヶ原石材の大判タイルを使用。
Inspiration for a scandinavian family room in Tokyo Suburbs with white walls, ceramic floors, a standard fireplace, grey floor, wallpaper and wallpaper.
Inspiration for a scandinavian family room in Tokyo Suburbs with white walls, ceramic floors, a standard fireplace, grey floor, wallpaper and wallpaper.
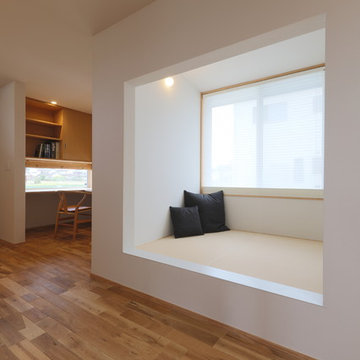
壁をスクエアに切り取ったような和室空間。
家族の存在を感じつつも、自分の時間に浸れる空間。
Photo of a modern family room in Other with white walls, tatami floors, brown floor, wallpaper and wallpaper.
Photo of a modern family room in Other with white walls, tatami floors, brown floor, wallpaper and wallpaper.
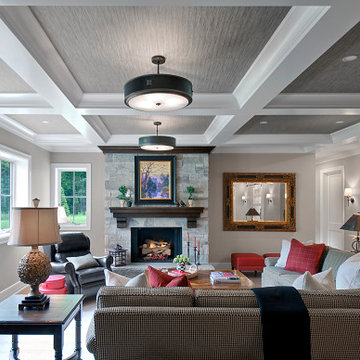
Though partially below grade, there is no shortage of natural light beaming through the large windows in this space. Sofas by Vanguard; pillow wools by Style Library / Morris & Co.

Ansicht des wandhängenden Wohnzimmermöbels in Räuchereiche. Barschrank in offenem Zustand. Dieser ist im Innenbereich mit Natur-Eiche ausgestattet. Eine Spiegelrückwand und integrierte Lichtleisten geben dem Schrank Tiefe und Lebendigkeit. Die Koffertüren besitzen Einsätze für Gläser und Flaschen. Sideboard mit geschlossenen Schubkästen.

A cozy family room with wallpaper on the ceiling and walls. An inviting space that is comfortable and inviting with biophilic colors.
This is an example of a mid-sized transitional enclosed family room in New York with green walls, medium hardwood floors, a standard fireplace, a stone fireplace surround, a wall-mounted tv, beige floor, wallpaper and wallpaper.
This is an example of a mid-sized transitional enclosed family room in New York with green walls, medium hardwood floors, a standard fireplace, a stone fireplace surround, a wall-mounted tv, beige floor, wallpaper and wallpaper.

The clients had an unused swimming pool room which doubled up as a gym. They wanted a complete overhaul of the room to create a sports bar/games room. We wanted to create a space that felt like a London members club, dark and atmospheric. We opted for dark navy panelled walls and wallpapered ceiling. A beautiful black parquet floor was installed. Lighting was key in this space. We created a large neon sign as the focal point and added striking Buster and Punch pendant lights to create a visual room divider. The result was a room the clients are proud to say is "instagramable"

This once unused garage has been transformed into a private suite masterpiece! Featuring a full kitchen, living room, bedroom and 2 bathrooms, who would have thought that this ADU used to be a garage that gathered dust?

Im Februar 2021 durfte ich für einen Vermieter eine neu renovierte und ganz frisch eingerichtete Einzimmer-Wohnung in Chemnitz, unweit des örtlichen Klinikum, fotografieren. Als Immobilienfotograf war es mir wichtig, den Sonnenstand sowie die Lichtverhältnisse in der Wohnung zu beachten. Die entstandenen Immobilienfotografien werden bald im Internet und in Werbedrucken, wie Broschüren oder Flyern erscheinen, um Mietinteressenten auf diese sehr schöne Wohnung aufmerksam zu machen.

Large scandinavian open concept family room in Dusseldorf with a music area, grey walls, bamboo floors, a hanging fireplace, a metal fireplace surround, a wall-mounted tv, brown floor, wallpaper and wallpaper.
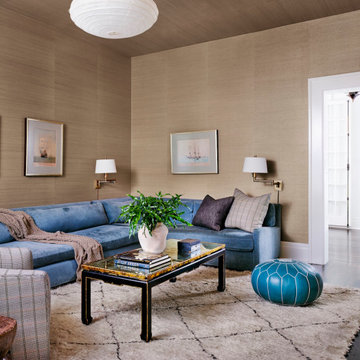
Mid-sized transitional enclosed family room in Austin with beige walls, dark hardwood floors, no fireplace, brown floor, wallpaper and wallpaper.

This room as an unused dining room. This couple loves to entertain so we designed the room to be dramatic to look at, and allow for movable seating, and of course, a very sexy functional custom bar.
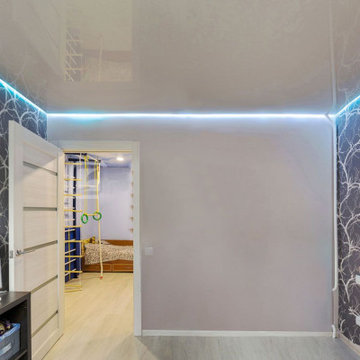
Look at those LED lights!
Inspiration for a mid-sized modern enclosed family room in Miami with grey walls, light hardwood floors, a freestanding tv, beige floor, wallpaper and wallpaper.
Inspiration for a mid-sized modern enclosed family room in Miami with grey walls, light hardwood floors, a freestanding tv, beige floor, wallpaper and wallpaper.
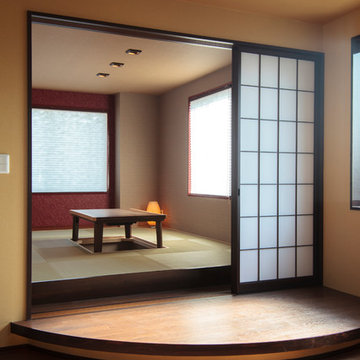
和室の手前に小上がりを作り、掘りごたつにしました。
This is an example of a mid-sized asian family room in Other with beige walls, wallpaper and wallpaper.
This is an example of a mid-sized asian family room in Other with beige walls, wallpaper and wallpaper.

There is only one name " just imagine wallpapers" in the field of wallpaper installation service in kolkata. They are the best wallpaper importer in kolkata as well as the best wallpaper dealer in kolkata. They provides the customer the best wallpaper at the cheapest price in kolkata.
visit for more info - https://justimaginewallpapers.com/
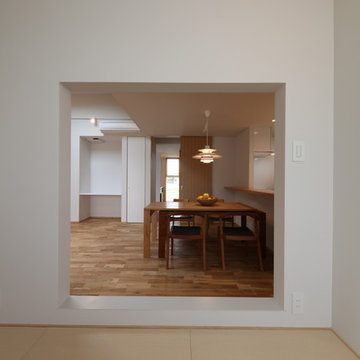
和室空間から見たLDK。
リビングと一体に和室をとることはよくありますが、入り口を小さくするとリビングと繋がりながらも少し異空間に感じられます。
Photo of a modern family room in Other with white walls, tatami floors, wallpaper and wallpaper.
Photo of a modern family room in Other with white walls, tatami floors, wallpaper and wallpaper.
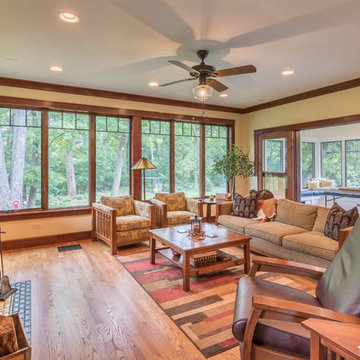
The family room is the primary living space in the home, with beautifully detailed fireplace and built-in shelving surround, as well as a complete window wall to the lush back yard. The stained glass windows and panels were designed and made by the homeowner.
All Ceiling Designs Family Room Design Photos with Wallpaper
1
