All Ceiling Designs Family Room Design Photos with Wallpaper
Refine by:
Budget
Sort by:Popular Today
201 - 220 of 1,140 photos
Item 1 of 3
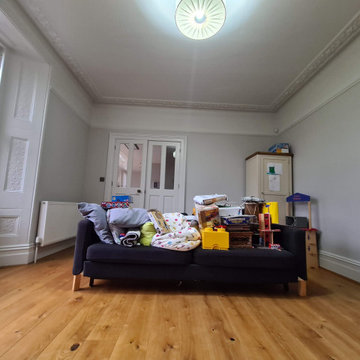
Full Family room restoration work with all walls, ceiling and woodwork being improved. From dustless sanding, air filtration unit in place to celling cornice being spray - the rest was carful hand painted to achieve immaculate finish.
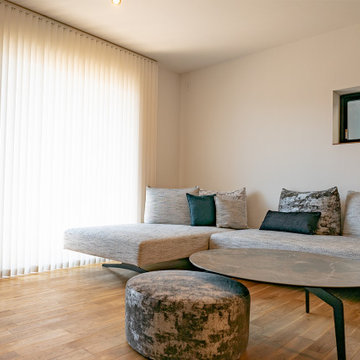
明るいリビングをを完ぺきに達成した。
永く愛せる家づくりの完成です。
Design ideas for a small scandinavian open concept family room in Nagoya with a home bar, white walls, medium hardwood floors, no fireplace, a wall-mounted tv, brown floor, wallpaper and wallpaper.
Design ideas for a small scandinavian open concept family room in Nagoya with a home bar, white walls, medium hardwood floors, no fireplace, a wall-mounted tv, brown floor, wallpaper and wallpaper.
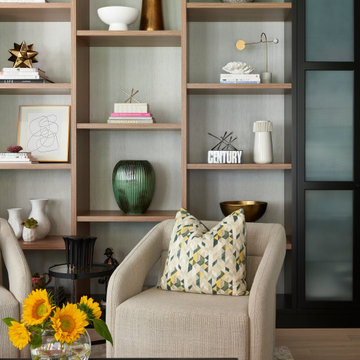
This is an example of a large contemporary open concept family room in Toronto with white walls, light hardwood floors, a ribbon fireplace, a wall-mounted tv, wood and wallpaper.
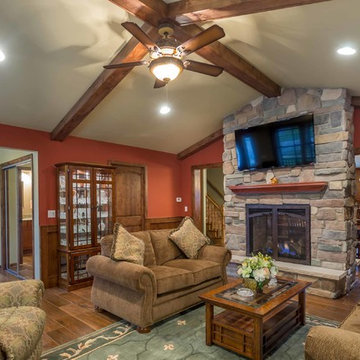
This 1960s split-level has a new Family Room addition in front of the existing home, with a total gut remodel of the existing Kitchen/Living/Dining spaces. A walk-around stone double-sided fireplace between Dining and the new Family room sits at the original exterior wall. The stone accents, wood trim and wainscot, and beam details highlight the rustic charm of this home. Also added are an accessible Bath with roll-in shower, Entry vestibule with closet, and Mudroom/Laundry with direct access from the existing Garage.
Photography by Kmiecik Imagery.
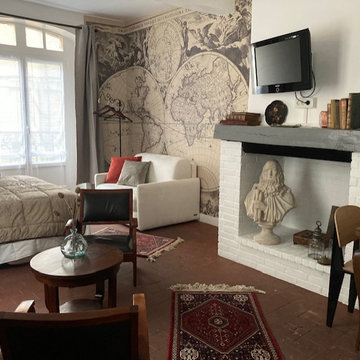
L'idée était de transformer ce studio de centre ville en un lieu atypique, avec une thématique spécifique pour créer une émotion. Le budget était très serré mais des pièces fortes en déco on suffit à métamorphoser l'endroit.
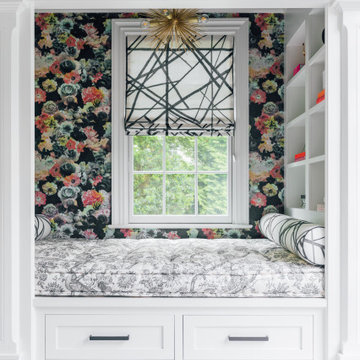
Photographs by Julia Dags | Copyright © 2019 Happily Eva After, Inc. All Rights Reserved.
Design ideas for a small family room in New York with a library, black walls, wallpaper and wallpaper.
Design ideas for a small family room in New York with a library, black walls, wallpaper and wallpaper.
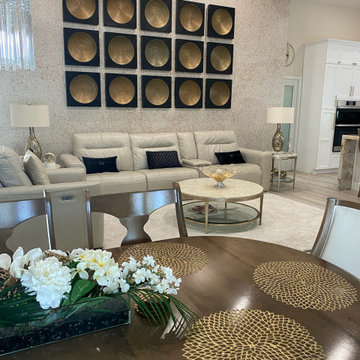
After 20 years my awesome clients completely gutted the main living area and added a beautiful new large Kitchen open floor plan to the family room and new dining room.
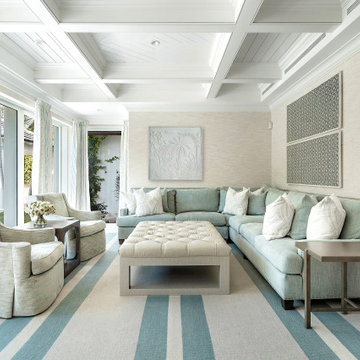
Inspiration for an expansive beach style open concept family room in Miami with beige walls, beige floor, coffered and wallpaper.
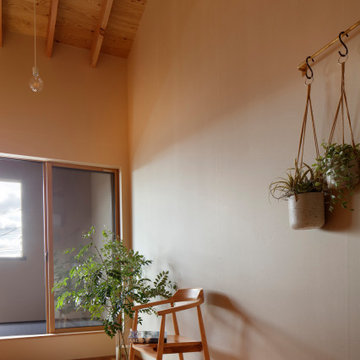
写真撮影:繁田 諭
Photo of a family room in Other with beige walls, medium hardwood floors, exposed beam and wallpaper.
Photo of a family room in Other with beige walls, medium hardwood floors, exposed beam and wallpaper.
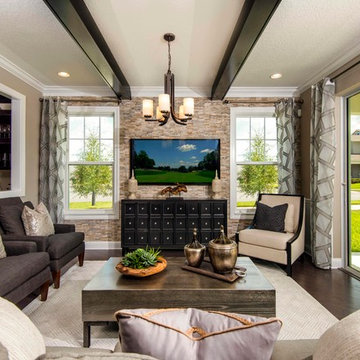
This lovely townhome features an updated 'rustic' appeal with incorporation of espresso beam detail, and dry stack-stone media wall
Photo of a transitional family room in Orlando with beige walls, medium hardwood floors, exposed beam, a wall-mounted tv, wallpaper and brown floor.
Photo of a transitional family room in Orlando with beige walls, medium hardwood floors, exposed beam, a wall-mounted tv, wallpaper and brown floor.
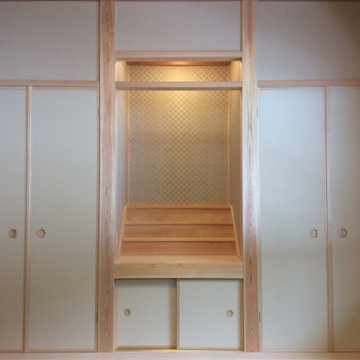
シンメトリーに押入れを配して、厳かな雰囲気にしました。仏様を大事になさっているお客様のお気持ちを大切にしました。
This is an example of an arts and crafts family room in Other with white walls, tatami floors, wood and wallpaper.
This is an example of an arts and crafts family room in Other with white walls, tatami floors, wood and wallpaper.
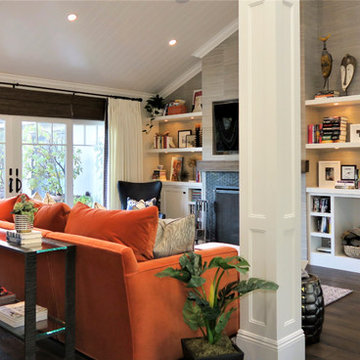
This San Juan Capistrano family room has a relaxed and eclectic feel - achieved by the combination of smooth lacquered cabinets with textural elements like a reclaimed wood mantel, grasscloth wall paper, and dimensional tile surrounding the fireplace. The orange velvet sofa adds a splash of color in this otherwise monochromatic room.
Photo: Sabine Klingler Kane, KK Design Koncepts, Laguna Niguel, CA
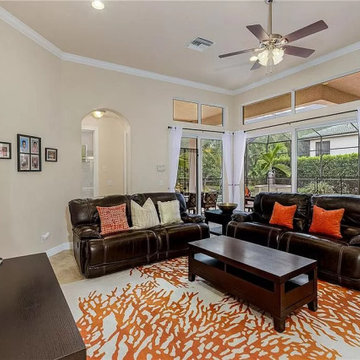
Decor and accessories selection and assistance with furniture layout.
Design ideas for a large contemporary open concept family room in Other with beige walls, porcelain floors, no fireplace, a wall-mounted tv, beige floor, wallpaper and wallpaper.
Design ideas for a large contemporary open concept family room in Other with beige walls, porcelain floors, no fireplace, a wall-mounted tv, beige floor, wallpaper and wallpaper.
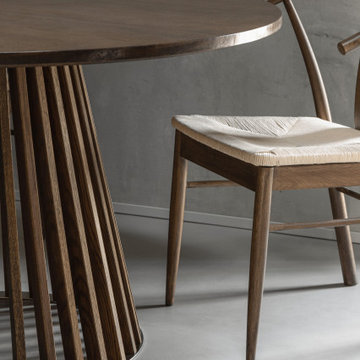
Foto di dettaglio: tavolo con sedia.
This is an example of a mid-sized scandinavian open concept family room in Milan with grey walls, concrete floors, grey floor, recessed and wallpaper.
This is an example of a mid-sized scandinavian open concept family room in Milan with grey walls, concrete floors, grey floor, recessed and wallpaper.
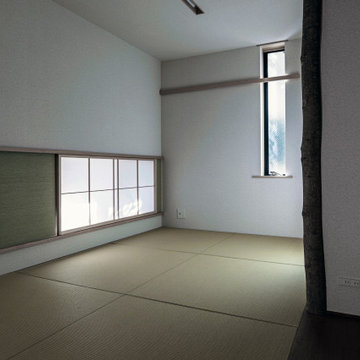
玄関と浴室の間にある和室は泊り客がある場合は客間となり、日常では洗濯物のアイロン掛けなど家事室にもなります。いろんな使い方ができるのが畳の間のよいところです。床柱にはコブシの皮付き丸太を使っています。
This is an example of an asian family room in Tokyo with tatami floors, green floor, wallpaper and wallpaper.
This is an example of an asian family room in Tokyo with tatami floors, green floor, wallpaper and wallpaper.
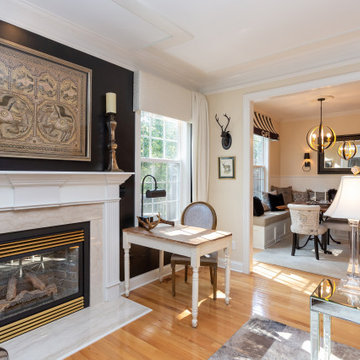
The black fireplace wall with antique gold textile art from Burma creates a strong focal point.
Tired of GREY? Try this trendy townhouse full of warm wood tones, black, white and GOLD! The entryway sets the tone. Check out the ceiling! Eclectic accessories abound with textiles and artwork from all over the world. These world travelers love returning to this nature inspired woodland home with a forest and creek out back. We added the bejeweled deer antlers, rock collections, chandeliers and a cool cowhide rug to their mix of antique and modern furniture. Stone and log inspired wallpaper finish the Log Cabin Chic look. What do you call this look? I call it HOME!
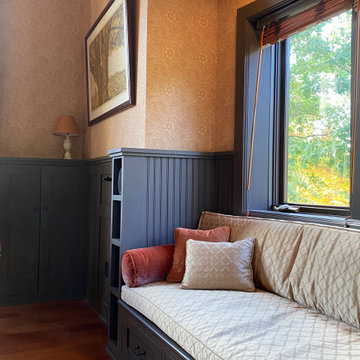
Some editing and arranging of the owners' belongings makes the music room look its best.
Design ideas for a mid-sized traditional enclosed family room in Boston with a music area, orange walls, medium hardwood floors, a standard fireplace, a stone fireplace surround, a wall-mounted tv, brown floor, exposed beam and wallpaper.
Design ideas for a mid-sized traditional enclosed family room in Boston with a music area, orange walls, medium hardwood floors, a standard fireplace, a stone fireplace surround, a wall-mounted tv, brown floor, exposed beam and wallpaper.
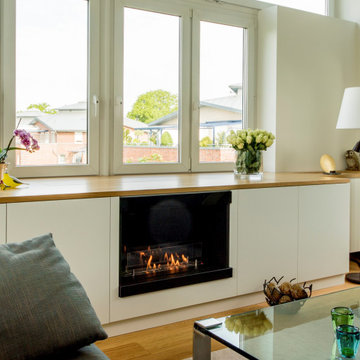
This is an example of a large traditional open concept family room in Hanover with a library, beige walls, light hardwood floors, a standard fireplace, a wood fireplace surround, a concealed tv, brown floor, vaulted and wallpaper.
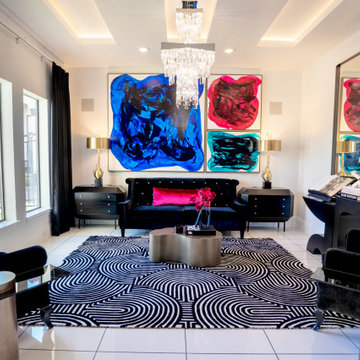
The 8,000 sq. ft. Riverstone Residence was a new build Modern Masterpiece overlooking the manicured lawns of the prestigious Riverstone neighborhood that was in need of a cutting edge, modern yet classic spirit.'
The interiors remain true to Rehman’s belief in mixing styles, eras and selections, bringing together the stars of the past with today’s emerging artists to create environments that are at once inviting, comfortable and seductive.
The powder room was designed to give guests a separate experience from the rest of the space. Combining tiled walls with a hand-painted custom wall design, various materials play together to tell a story of a dark yet glamorous space with an edgy twist.
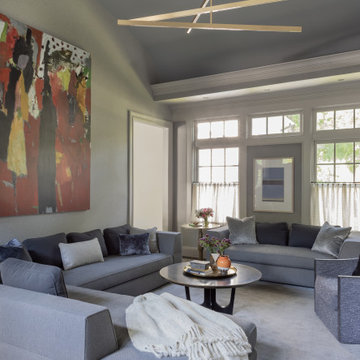
Photography by Michael J. Lee
This is an example of a large transitional enclosed family room in Boston with grey walls, carpet, a standard fireplace, a stone fireplace surround, a built-in media wall, grey floor, vaulted and wallpaper.
This is an example of a large transitional enclosed family room in Boston with grey walls, carpet, a standard fireplace, a stone fireplace surround, a built-in media wall, grey floor, vaulted and wallpaper.
All Ceiling Designs Family Room Design Photos with Wallpaper
11