All Ceiling Designs Family Room Design Photos with Wallpaper
Refine by:
Budget
Sort by:Popular Today
141 - 160 of 1,140 photos
Item 1 of 3
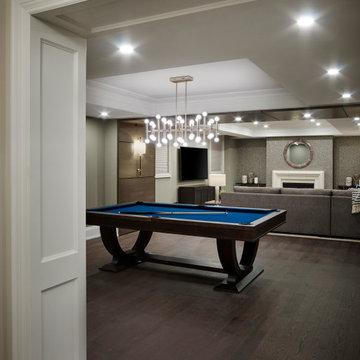
Design ideas for an expansive transitional open concept family room in Toronto with a game room, grey walls, dark hardwood floors, a standard fireplace, a plaster fireplace surround, a wall-mounted tv, brown floor, coffered and wallpaper.
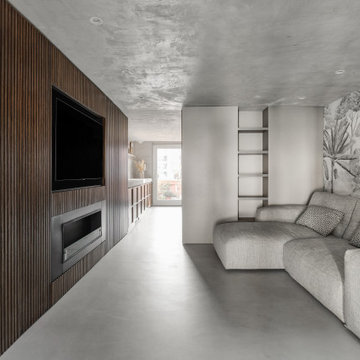
Gli elementi d’arredo del soggiorno sono ridotti all’essenziale: il tavolo da pranzo circolare - realizzato su nostro disegno -, il divano angolare che riprende il motivo cromatico dell’appartamento, la struttura lignea che accoglie la tv e si abbassa per trasformarsi in una panca sormontata dalla bicicletta appesa. L’ispirazione scandinava di questo spazio suggerisce un interno sobrio, austero; per non eccedere in severità, tuttavia, abbiamo scelto di smorzare i toni con il tema della carta da parati, firmata Tecnografica.
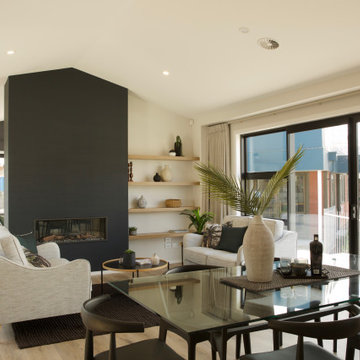
Inspiration for a mid-sized modern open concept family room in Other with blue walls, laminate floors, a standard fireplace, brown floor, vaulted and wallpaper.
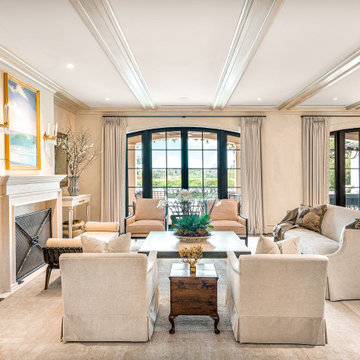
Inspiration for an expansive transitional open concept family room in Miami with dark hardwood floors, a standard fireplace, a stone fireplace surround, no tv, brown floor, exposed beam, wallpaper and beige walls.
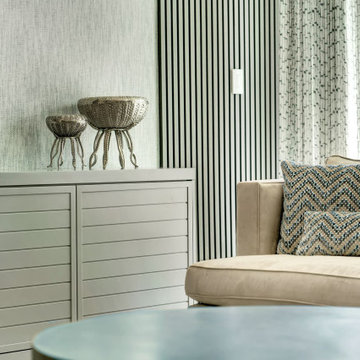
Comfortable den, where every practical care is taken care of, wrapped in the utmost luxury
Inspiration for a large transitional enclosed family room in Miami with grey walls, porcelain floors, a wall-mounted tv, beige floor, exposed beam and wallpaper.
Inspiration for a large transitional enclosed family room in Miami with grey walls, porcelain floors, a wall-mounted tv, beige floor, exposed beam and wallpaper.
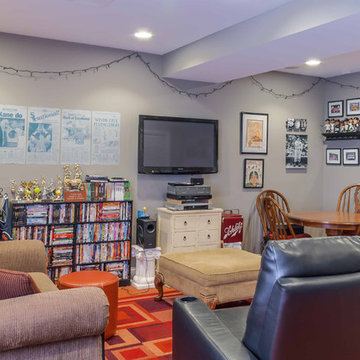
2-story addition to this historic 1894 Princess Anne Victorian. Family room, new full bath, relocated half bath, expanded kitchen and dining room, with Laundry, Master closet and bathroom above. Wrap-around porch with gazebo.
Photos by 12/12 Architects and Robert McKendrick Photography.

Large scandinavian open concept family room in Dusseldorf with a music area, grey walls, bamboo floors, a hanging fireplace, a metal fireplace surround, a wall-mounted tv, brown floor, wallpaper and wallpaper.
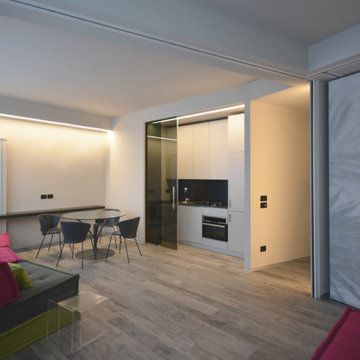
spazio flessibile con possibilità di apertura in unico locale o a seconda delle esigenze divisione in due stanze. Arredo mobile componibile per maggiore flessibilità, pareti arredate e attrezzate per maggior ordine.
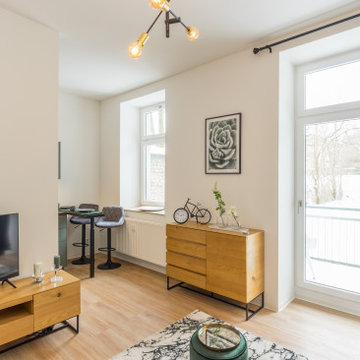
Im Februar 2021 durfte ich für einen Vermieter eine neu renovierte und ganz frisch eingerichtete Einzimmer-Wohnung in Chemnitz, unweit des örtlichen Klinikum, fotografieren. Als Immobilienfotograf war es mir wichtig, den Sonnenstand sowie die Lichtverhältnisse in der Wohnung zu beachten. Die entstandenen Immobilienfotografien werden bald im Internet und in Werbedrucken, wie Broschüren oder Flyern erscheinen, um Mietinteressenten auf diese sehr schöne Wohnung aufmerksam zu machen.
Sie haben Interesse mich als Immobilienfotograf zu beauftragen, schreiben Sie mir bitte unter andre@henschke.org oder rufen Sie mich einfach unter 0170 318 30 01 an,ich freue mich von Ihnen zu lesen oder zu hören. Klicken Sie hier, um zum Hauptkapitel Immobilienfotografie zu gelangen.
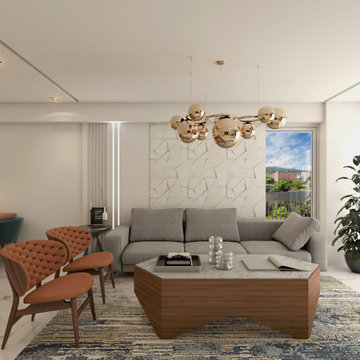
Mid-sized modern open concept family room in Other with a library, beige walls, marble floors, no fireplace, a wall-mounted tv, white floor, coffered and wallpaper.
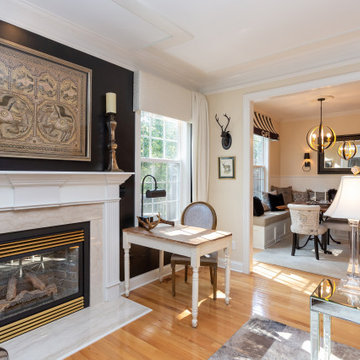
The black fireplace wall with antique gold textile art from Burma creates a strong focal point.
Tired of GREY? Try this trendy townhouse full of warm wood tones, black, white and GOLD! The entryway sets the tone. Check out the ceiling! Eclectic accessories abound with textiles and artwork from all over the world. These world travelers love returning to this nature inspired woodland home with a forest and creek out back. We added the bejeweled deer antlers, rock collections, chandeliers and a cool cowhide rug to their mix of antique and modern furniture. Stone and log inspired wallpaper finish the Log Cabin Chic look. What do you call this look? I call it HOME!

photo by YOSHITERU BABA
寝室と隣り合わせのファミリールーム
暖炉を焚いて家族でゆったり寛げます。
パーティションには関ヶ原石材の大判タイルを使用。
Inspiration for a scandinavian family room in Tokyo Suburbs with white walls, ceramic floors, a standard fireplace, grey floor, wallpaper and wallpaper.
Inspiration for a scandinavian family room in Tokyo Suburbs with white walls, ceramic floors, a standard fireplace, grey floor, wallpaper and wallpaper.
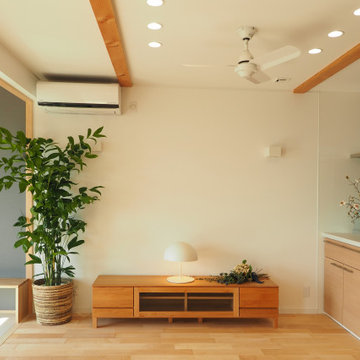
玄関ホールから入るとお部屋全体を見渡すことができます。柔らかな印象のするスペースに仕上がりました。
Inspiration for a mid-sized modern family room in Other with white walls, light hardwood floors, a freestanding tv, beige floor, wallpaper and wallpaper.
Inspiration for a mid-sized modern family room in Other with white walls, light hardwood floors, a freestanding tv, beige floor, wallpaper and wallpaper.
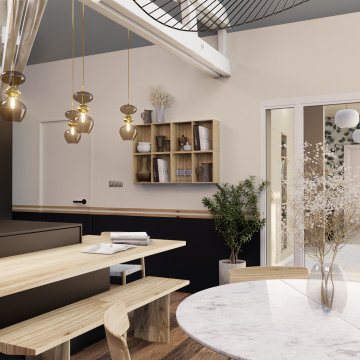
Rénovation d'un loft d'architecte sur Rennes. L'entièreté du volume à été travaillé pour obtenir un intérieur chaleureux, cocon, coloré et vivant, à l'image des clients. Découvrez les images avant-après du loft.
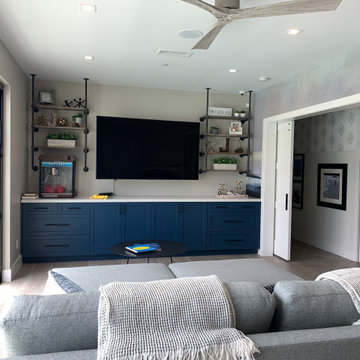
Mid-sized beach style open concept family room in Orange County with white walls, porcelain floors, a wall-mounted tv, beige floor, exposed beam and wallpaper.
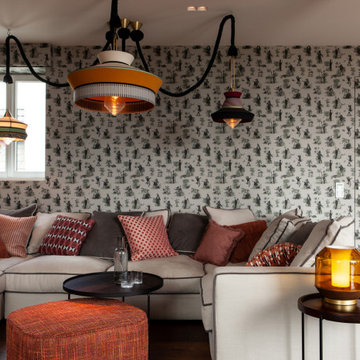
This is an example of an expansive eclectic open concept family room in Hamburg with green walls, medium hardwood floors, a concealed tv, brown floor, recessed and wallpaper.
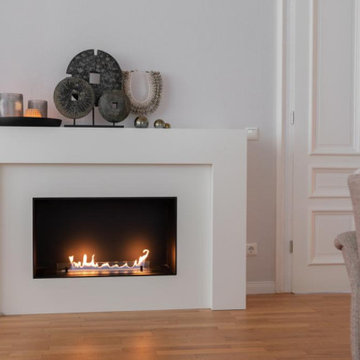
Der Tischler hat einen massangefertigten Umbau gestaltet. IM Umbau befindet sich die gesamte Technik, alles elektronisch gesteuert und wartungsarm.
Mid-sized scandinavian enclosed family room in Leipzig with a library, grey walls, medium hardwood floors, a corner fireplace, a wood fireplace surround, no tv, beige floor, vaulted and wallpaper.
Mid-sized scandinavian enclosed family room in Leipzig with a library, grey walls, medium hardwood floors, a corner fireplace, a wood fireplace surround, no tv, beige floor, vaulted and wallpaper.
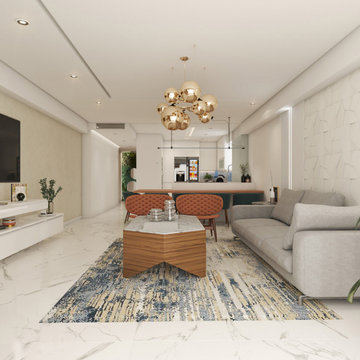
Inspiration for a mid-sized modern open concept family room in Other with a library, beige walls, marble floors, no fireplace, a wall-mounted tv, white floor, coffered and wallpaper.
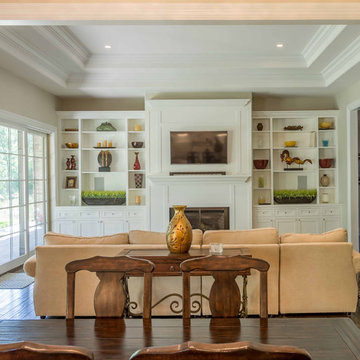
This 6,000sf luxurious custom new construction 5-bedroom, 4-bath home combines elements of open-concept design with traditional, formal spaces, as well. Tall windows, large openings to the back yard, and clear views from room to room are abundant throughout. The 2-story entry boasts a gently curving stair, and a full view through openings to the glass-clad family room. The back stair is continuous from the basement to the finished 3rd floor / attic recreation room.
The interior is finished with the finest materials and detailing, with crown molding, coffered, tray and barrel vault ceilings, chair rail, arched openings, rounded corners, built-in niches and coves, wide halls, and 12' first floor ceilings with 10' second floor ceilings.
It sits at the end of a cul-de-sac in a wooded neighborhood, surrounded by old growth trees. The homeowners, who hail from Texas, believe that bigger is better, and this house was built to match their dreams. The brick - with stone and cast concrete accent elements - runs the full 3-stories of the home, on all sides. A paver driveway and covered patio are included, along with paver retaining wall carved into the hill, creating a secluded back yard play space for their young children.
Project photography by Kmieick Imagery.
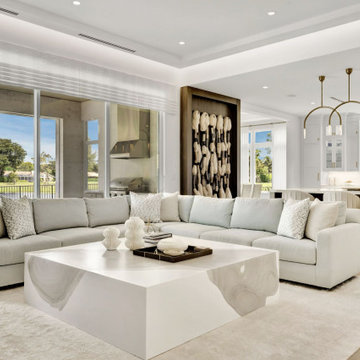
Designed for comfort and living with calm, this family room is the perfect place for family time.
Large contemporary open concept family room in Miami with white walls, medium hardwood floors, a built-in media wall, beige floor, coffered and wallpaper.
Large contemporary open concept family room in Miami with white walls, medium hardwood floors, a built-in media wall, beige floor, coffered and wallpaper.
All Ceiling Designs Family Room Design Photos with Wallpaper
8