Family Room Design Photos with a Library and White Floor
Refine by:
Budget
Sort by:Popular Today
1 - 20 of 245 photos
Item 1 of 3
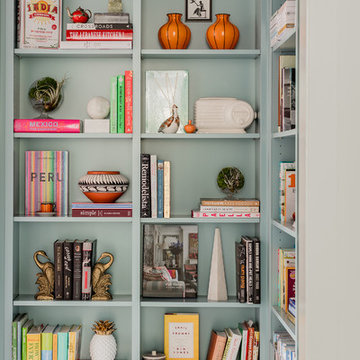
Michael J Lee
Small modern enclosed family room in New York with a library, blue walls, marble floors, no fireplace and white floor.
Small modern enclosed family room in New York with a library, blue walls, marble floors, no fireplace and white floor.
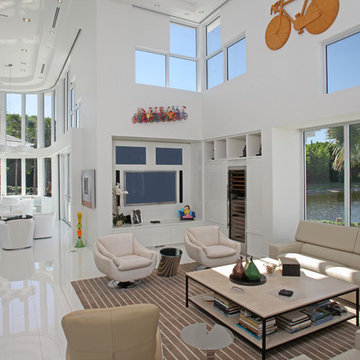
Expansive contemporary open concept family room in Miami with white walls, a wall-mounted tv, a library, marble floors and white floor.

A custom built-in media console accommodates books, indoor plants and other ephemera on open shelves above the TV, while hiding a video-game console, a/v components and other unsightly items in the closed storage below. The multi-functional family space serves as an extension of the adjacent bedroom shared by twin boys.

Creating comfort and a private space for each homeowner, the sitting room is a respite to read, work, write a letter, or run the house as a gateway space with visibility to the front entry and connection to the kitchen. Soffits ground the perimeter of the room and the shimmer of a patterned wall covering framed in the ceiling visually lowers the expansive heights. The layering of textures as a mix of patterns among the furnishings, pillows and rug is a notable British influence. Opposite the sofa, a television is concealed in built-in cabinets behind sliding panels with a decorative metal infill to maintain a formal appearance through the front facing picture window. Printed drapery frames the window bringing color and warmth to the room.
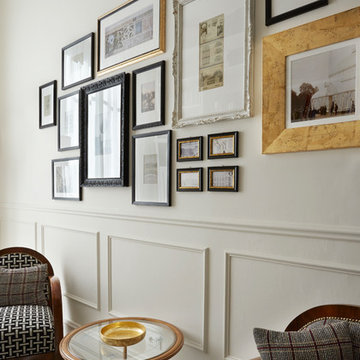
This is an example of a small traditional open concept family room in Florence with a library, white walls, marble floors, a standard fireplace, a wood fireplace surround and white floor.
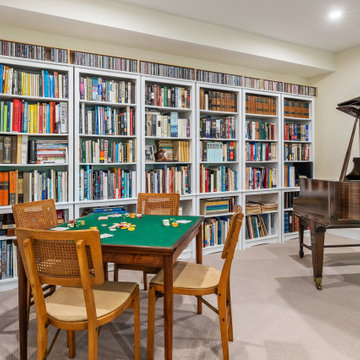
"Victoria Point" farmhouse barn home by Yankee Barn Homes, customized by Paul Dierkes, Architect. Family room/music room/TV room/game room/library.
Design ideas for a mid-sized country family room in Boston with a library, white walls, carpet, a wall-mounted tv and white floor.
Design ideas for a mid-sized country family room in Boston with a library, white walls, carpet, a wall-mounted tv and white floor.
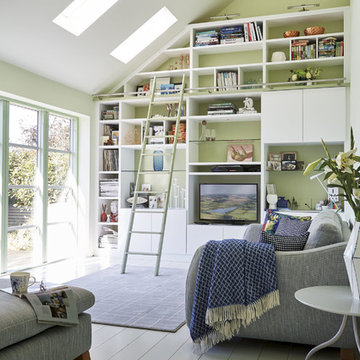
Painted in ‘sorrel’ this superb example of a large bespoke bookcase complements this spacious lounge perfectly.
This is a stunning fitted bookcase that not only looks great but fits the client’s initial vision by incorporating a small study area that can be neatly hidden away when not in use. Storage for books, pictures, trinkets and keepsakes has been carefully considered and designed sympathetically to the interior decor.
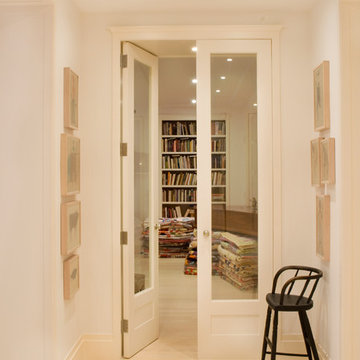
A series of elegant tall French doors connect the public rooms. Here the T-shaped Entry/ Gallery connects with the Living Room, where additional French doors along the window wall create a light and airy flow from room to room.
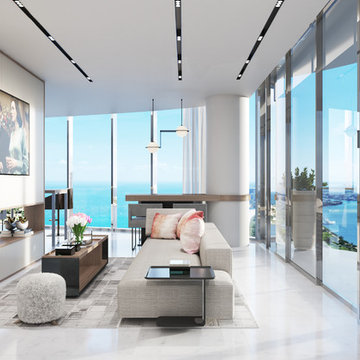
WE TOOK FULL ADVANTAGE OF THE TRICKY AREA AND WERE ABLE TO FIT A NICE DEN / FAMILY AREA OFF OF THE KITCHEN
This is an example of a large modern open concept family room in Miami with a library, white walls, marble floors, no fireplace, a wood fireplace surround, a wall-mounted tv and white floor.
This is an example of a large modern open concept family room in Miami with a library, white walls, marble floors, no fireplace, a wood fireplace surround, a wall-mounted tv and white floor.
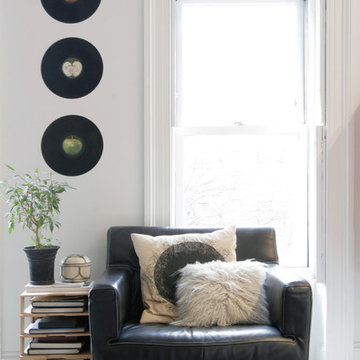
The front widows are large and have original integral painted wood shutters that pocket open creating a sunny daytime space.The boxy leather lounge chair provides comfortable seating for both tv watching and reading. Decorative vintage Beatles albums add a bit a nostalgic whimsy to the space.
Photo: Ward Roberts
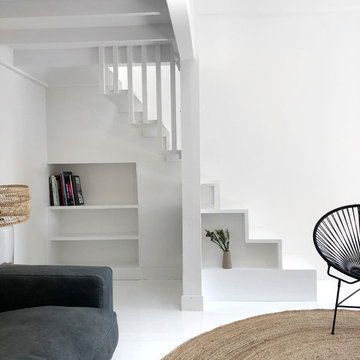
@juliettemogenet
Large contemporary open concept family room in Paris with a library, white walls, painted wood floors, a standard fireplace, a brick fireplace surround, white floor and no tv.
Large contemporary open concept family room in Paris with a library, white walls, painted wood floors, a standard fireplace, a brick fireplace surround, white floor and no tv.
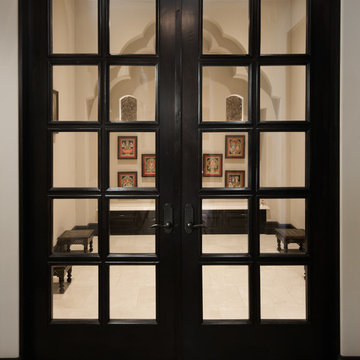
We love this prayer room featuring French doors, natural stone flooring, and custom millwork.
Photo of an expansive mediterranean open concept family room in Phoenix with a library, white walls, porcelain floors, a standard fireplace, a stone fireplace surround, a wall-mounted tv and white floor.
Photo of an expansive mediterranean open concept family room in Phoenix with a library, white walls, porcelain floors, a standard fireplace, a stone fireplace surround, a wall-mounted tv and white floor.
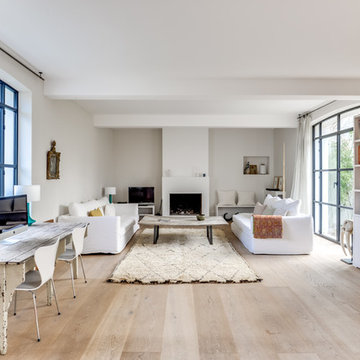
Photo of a large contemporary open concept family room in Paris with a library, white walls, light hardwood floors, a standard fireplace, a freestanding tv, a plaster fireplace surround and white floor.
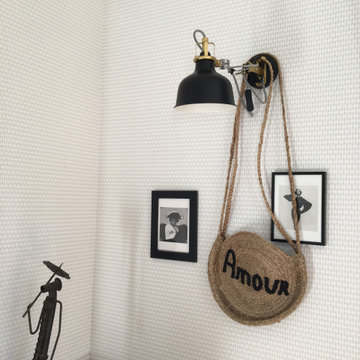
Papier peint peinture harmonie
Photo of a mid-sized enclosed family room in Paris with a library, ceramic floors, a standard fireplace, a stone fireplace surround, no tv, white floor, exposed beam and wallpaper.
Photo of a mid-sized enclosed family room in Paris with a library, ceramic floors, a standard fireplace, a stone fireplace surround, no tv, white floor, exposed beam and wallpaper.
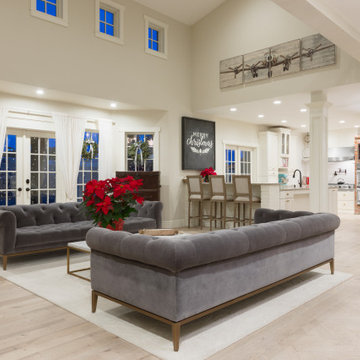
People ask us all the time to make their wood floors look like they're something else. In this case, please turn my red oak floors into something shabby chic that looks more like white oak. And so we did!
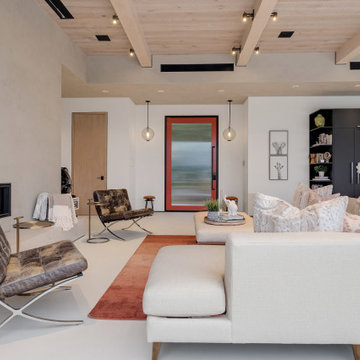
Mid-sized modern enclosed family room in Los Angeles with a library, beige walls, a standard fireplace, a brick fireplace surround, white floor and wood.
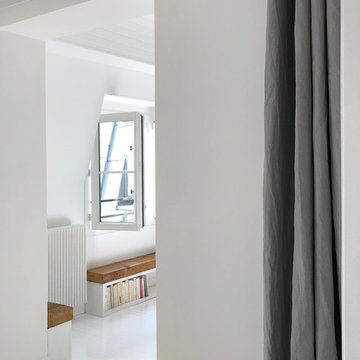
@juliettemogenet
Design ideas for a large contemporary open concept family room in Paris with a library, white walls, painted wood floors, a standard fireplace, a brick fireplace surround, white floor and no tv.
Design ideas for a large contemporary open concept family room in Paris with a library, white walls, painted wood floors, a standard fireplace, a brick fireplace surround, white floor and no tv.
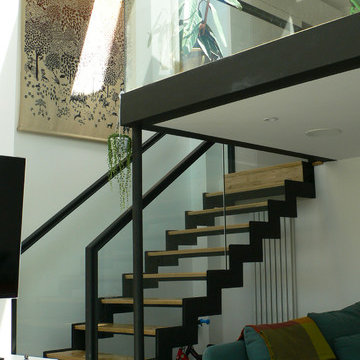
This is an example of a mid-sized modern loft-style family room in Cambridgeshire with a library, white walls, a freestanding tv and white floor.
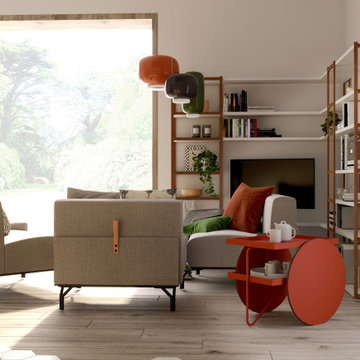
Divano scomponibile Summit di Horm per potersi adattare velocemente a diverse soluzioni: di giorno per ammirare il panorama dalla finestra di sera per guardare la tv tutti insieme. Al posto del classico tavolino un colorato carrellino porta vivande, comodo anche in estate quando la finestra è aperta per portare le bevande in giardino. Libreria su misura con tv con braccio mobile.
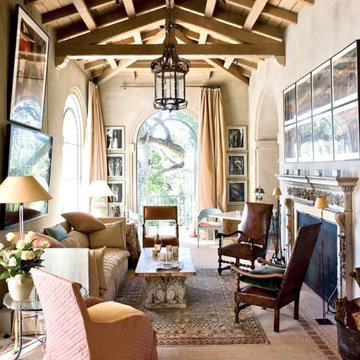
Expansive open concept family room in Orange County with a library, white walls, light hardwood floors, white floor, recessed, a standard fireplace, a wood fireplace surround and a wall-mounted tv.
Family Room Design Photos with a Library and White Floor
1