Family Room Design Photos with Brown Floor and White Floor
Refine by:
Budget
Sort by:Popular Today
1 - 20 of 44,487 photos
Item 1 of 3

Photo of a contemporary open concept family room in Melbourne with white walls, dark hardwood floors and brown floor.

Design ideas for a large contemporary family room in Other with white walls, plywood floors, a standard fireplace, a plaster fireplace surround, a wall-mounted tv and brown floor.

Periscope House draws light into a young family’s home, adding thoughtful solutions and flexible spaces to 1950s Art Deco foundations.
Our clients engaged us to undertake a considered extension to their character-rich home in Malvern East. They wanted to celebrate their home’s history while adapting it to the needs of their family, and future-proofing it for decades to come.
The extension’s form meets with and continues the existing roofline, politely emerging at the rear of the house. The tones of the original white render and red brick are reflected in the extension, informing its white Colorbond exterior and selective pops of red throughout.
Inside, the original home’s layout has been reimagined to better suit a growing family. Once closed-in formal dining and lounge rooms were converted into children’s bedrooms, supplementing the main bedroom and a versatile fourth room. Grouping these rooms together has created a subtle definition of zones: private spaces are nestled to the front, while the rear extension opens up to shared living areas.
A tailored response to the site, the extension’s ground floor addresses the western back garden, and first floor (AKA the periscope) faces the northern sun. Sitting above the open plan living areas, the periscope is a mezzanine that nimbly sidesteps the harsh afternoon light synonymous with a western facing back yard. It features a solid wall to the west and a glass wall to the north, emulating the rotation of a periscope to draw gentle light into the extension.
Beneath the mezzanine, the kitchen, dining, living and outdoor spaces effortlessly overlap. Also accessible via an informal back door for friends and family, this generous communal area provides our clients with the functionality, spatial cohesion and connection to the outdoors they were missing. Melding modern and heritage elements, Periscope House honours the history of our clients’ home while creating light-filled shared spaces – all through a periscopic lens that opens the home to the garden.

Philadelphia Row Home Renovation focusing on maximizing storage for a young family of 5. We created a "mudroom" in the front of the row home with a large living room space for family time + hosting. We used kid-friendly furnishings with performance fabrics that are durable and easy to clean. Prioritized eco-friendly selections, utilizing locally sourced + American made pieces.
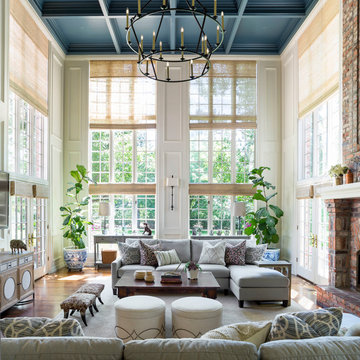
The dark paint on the high ceiling in this family room gives the space a more warm and inviting feel in an otherwise very open and large room.
Photo by Emily Minton Redfield
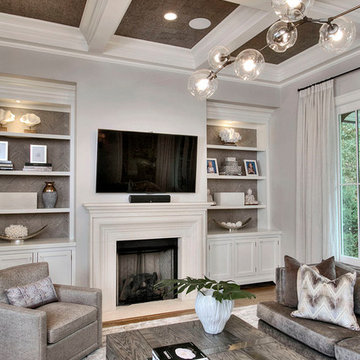
MODERN ORGANIC UPDATED FAMILY ROOM
LUXE LIVING SPACE
NEUTRAL COLOR PALETTE
GRAYS
TEXTURE
CORAL
ORGANIC ACCESSORIES
ACCESSORIES
HERRINGBONE WOOD WALLPAPER
CHEVRON WOOD WALLPAPER
MODERN RUG
METALLIC CORK CEILING WALLPAPER
MIXED METALS
SCULPTURED GLASS CEILING LIGHT
MODERN ART
GRAY SHAGREEN CABINET
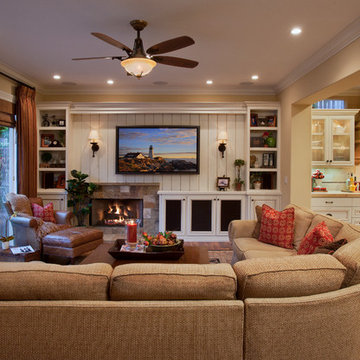
Martin King
Design ideas for a large traditional open concept family room in Orange County with beige walls, medium hardwood floors, a standard fireplace, a stone fireplace surround, a wall-mounted tv and brown floor.
Design ideas for a large traditional open concept family room in Orange County with beige walls, medium hardwood floors, a standard fireplace, a stone fireplace surround, a wall-mounted tv and brown floor.

This is an example of a mid-sized mediterranean open concept family room in Naples with a library, white walls, no fireplace, medium hardwood floors and brown floor.

Expansive transitional open concept family room in DC Metro with grey walls, light hardwood floors, a ribbon fireplace, a tile fireplace surround, brown floor, coffered and decorative wall panelling.
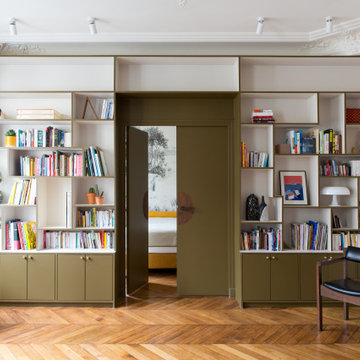
Photo of a contemporary family room in Paris with white walls, medium hardwood floors and brown floor.

Inspiration for a large transitional family room in Boston with white walls, dark hardwood floors, a standard fireplace, a stone fireplace surround, a concealed tv and brown floor.

The great room opens out to the beautiful back terrace and pool Much of the furniture in this room was custom designed. We designed the bookcase and fireplace mantel, as well as the trim profile for the coffered ceiling.
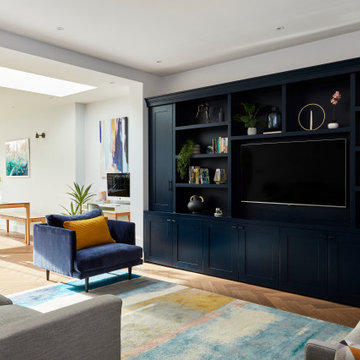
Hiding all the family games, paperwork and gubbins these bespoke designed shelves and cabinetry are painted in Basalt by Little Greene, hiding the TV. Styling is key to the open shelving
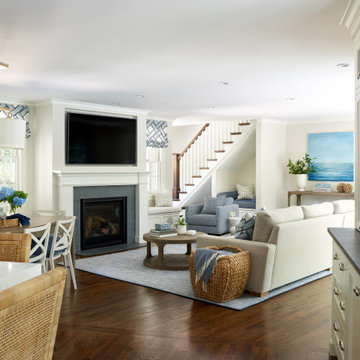
Family Room, Chestnut Hill, MA
Photo of a large transitional open concept family room in Boston with beige walls, dark hardwood floors, a standard fireplace, a stone fireplace surround, a wall-mounted tv and brown floor.
Photo of a large transitional open concept family room in Boston with beige walls, dark hardwood floors, a standard fireplace, a stone fireplace surround, a wall-mounted tv and brown floor.
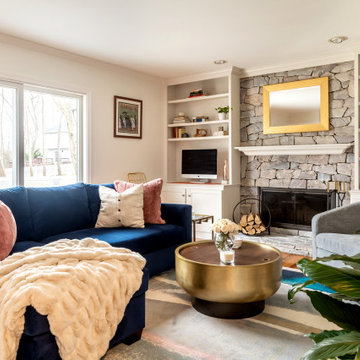
This is an example of a transitional enclosed family room in New York with white walls, medium hardwood floors, a standard fireplace, a stone fireplace surround, a built-in media wall and brown floor.
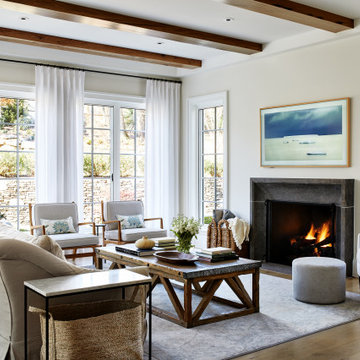
Photo of a large transitional open concept family room in DC Metro with white walls, a standard fireplace, a stone fireplace surround, a wall-mounted tv, medium hardwood floors and brown floor.
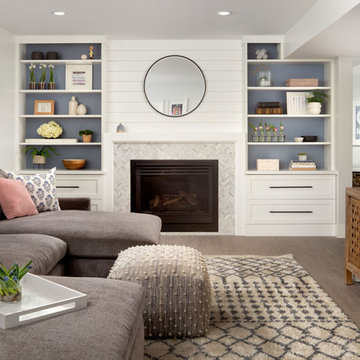
Design ideas for a transitional family room in DC Metro with white walls, a standard fireplace, a tile fireplace surround, brown floor and planked wall panelling.
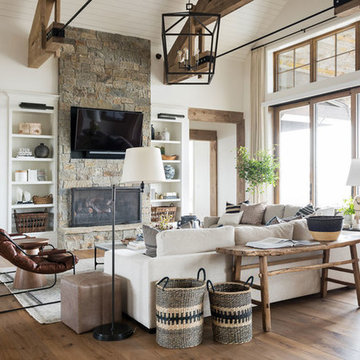
This is an example of a large transitional open concept family room in Salt Lake City with white walls, medium hardwood floors, a two-sided fireplace, a stone fireplace surround, a wall-mounted tv and brown floor.
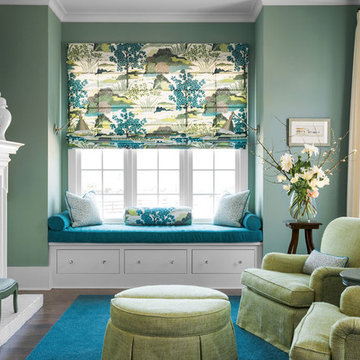
Photo of a large transitional enclosed family room in Atlanta with medium hardwood floors, a standard fireplace, a brick fireplace surround and brown floor.
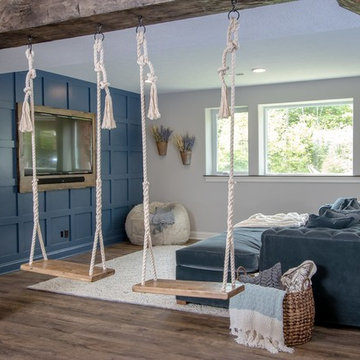
Inspiration for a transitional family room in Cleveland with blue walls, dark hardwood floors, a wall-mounted tv and brown floor.
Family Room Design Photos with Brown Floor and White Floor
1