Family Room Design Photos with Carpet and White Floor
Refine by:
Budget
Sort by:Popular Today
1 - 20 of 382 photos
Item 1 of 3
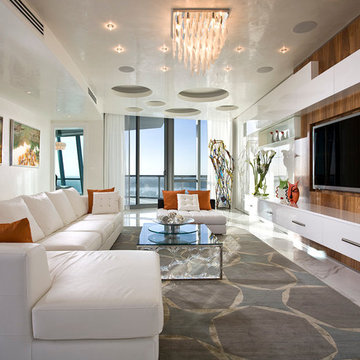
Luxurious high-rise living in Miami
Interior Design: Renata Pfuner
Pfunerdesign.com
Large contemporary open concept family room in Miami with beige walls, carpet, a built-in media wall and white floor.
Large contemporary open concept family room in Miami with beige walls, carpet, a built-in media wall and white floor.

Basement finished to include game room, family room, shiplap wall treatment, sliding barn door and matching beam, new staircase, home gym, locker room and bathroom in addition to wine bar area.
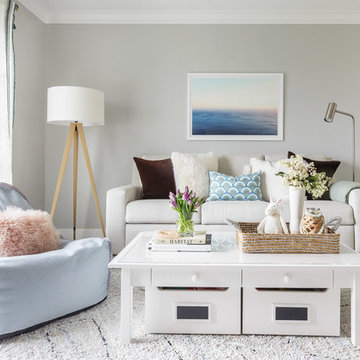
A playful yet sophisticated playroom and guest area.
Inspiration for a small transitional loft-style family room in Sacramento with grey walls, carpet and white floor.
Inspiration for a small transitional loft-style family room in Sacramento with grey walls, carpet and white floor.
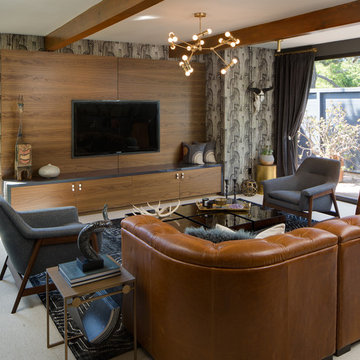
Midcentury family room in San Diego with brown walls, carpet, a wall-mounted tv and white floor.

Fulfilling a vision of the future to gather an expanding family, the open home is designed for multi-generational use, while also supporting the everyday lifestyle of the two homeowners. The home is flush with natural light and expansive views of the landscape in an established Wisconsin village. Charming European homes, rich with interesting details and fine millwork, inspired the design for the Modern European Residence. The theming is rooted in historical European style, but modernized through simple architectural shapes and clean lines that steer focus to the beautifully aligned details. Ceiling beams, wallpaper treatments, rugs and furnishings create definition to each space, and fabrics and patterns stand out as visual interest and subtle additions of color. A brighter look is achieved through a clean neutral color palette of quality natural materials in warm whites and lighter woods, contrasting with color and patterned elements. The transitional background creates a modern twist on a traditional home that delivers the desired formal house with comfortable elegance.

The Grand Family Room furniture selection includes a stunning beaded chandelier that is sure to catch anyone’s eye along with bright, metallic chairs that add unique texture to the space. The cocktail table is ideal as the pivoting feature allows for maximum space when lounging or entertaining in the family room. The cabinets will be designed in a versatile grey oak wood with a new slab selected for behind the TV & countertops. The neutral colors and natural black walnut columns allow for the accent teal coffered ceilings to pop.
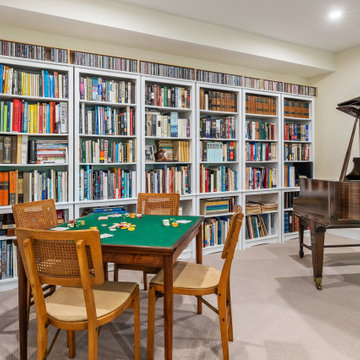
"Victoria Point" farmhouse barn home by Yankee Barn Homes, customized by Paul Dierkes, Architect. Family room/music room/TV room/game room/library.
Design ideas for a mid-sized country family room in Boston with a library, white walls, carpet, a wall-mounted tv and white floor.
Design ideas for a mid-sized country family room in Boston with a library, white walls, carpet, a wall-mounted tv and white floor.
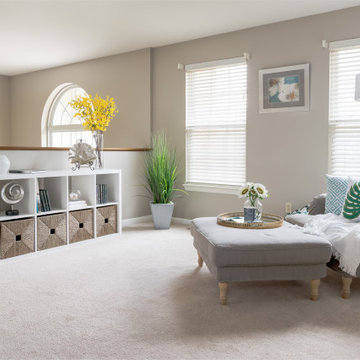
Mid-sized transitional open concept family room in St Louis with grey walls, carpet, no fireplace, no tv and white floor.
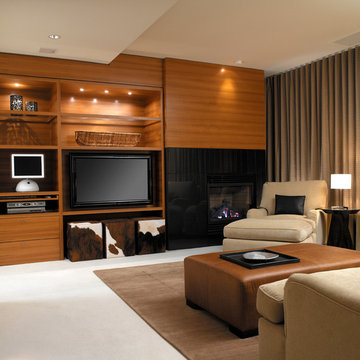
This project was an absolute labour of love as it was a complete transformation from a plain shell to an elegant and rich home. With nine custom pieces of meticulously detailed engineered custom millwork, beautiful wool carpeting and American walnut engineered flooring we created a canvass for a gorgeous, designer selected fine furniture package and rich toned wall covering and venetian plaster wall and ceiling paint. The list of luxury details in this project is endless including a Marvel beer dispenser, an Alabaster Onyx marble bar, a master bedroom with automated TV lift cabinet and beautifully upholstered custom bed not to mention the killer views.
Do you want to renovate your condo?
Showcase Interiors Ltd. specializes in condo renovations. As well as thorough planning assistance including feasibility reviews and inspections, we can also provide permit acquisition services. We also possess Advanced Clearance through Worksafe BC and all General Liability Insurance for Strata Approval required for your proposed project.
Showcase Interiors Ltd. is a trusted, fully licensed and insured renovations firm offering exceptional service and high quality workmanship. We work with home and business owners to develop, manage and execute small to large renovations and unique installations. We work with accredited interior designers, engineers and authorities to deliver special projects from concept to completion on time & on budget. Our loyal clients love our integrity, reliability, level of service and depth of experience. Contact us today about your project and join our long list of satisfied clients!
We are a proud family business!
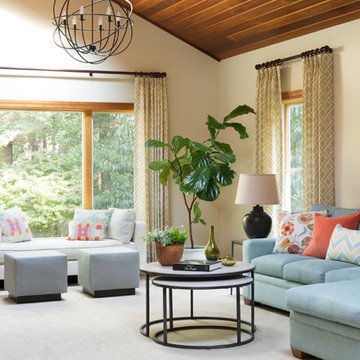
Emily O'Brien Photography
Design ideas for a mid-sized transitional enclosed family room in Boston with carpet, beige walls and white floor.
Design ideas for a mid-sized transitional enclosed family room in Boston with carpet, beige walls and white floor.
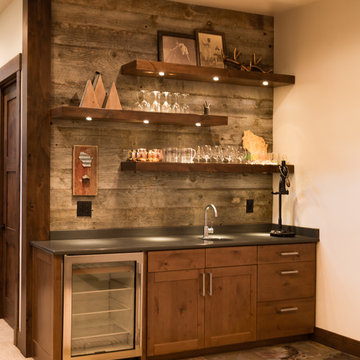
Mountain Modern Contemporary Steamboat Springs Ski Resort Custom Home built by Amaron Folkestad General Contractors www.AmaronBuilders.com
Apex Architecture
Photos by Brian Adams
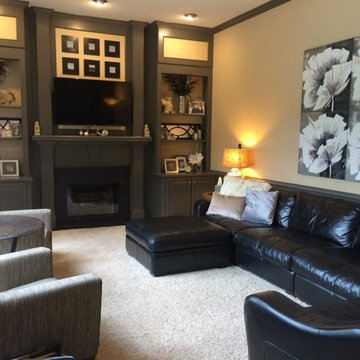
Before and after picture, I truly love the look of a dark painted oak woodwork.
This is an example of a mid-sized transitional enclosed family room in Other with yellow walls, carpet, a standard fireplace, a wood fireplace surround, a freestanding tv and white floor.
This is an example of a mid-sized transitional enclosed family room in Other with yellow walls, carpet, a standard fireplace, a wood fireplace surround, a freestanding tv and white floor.
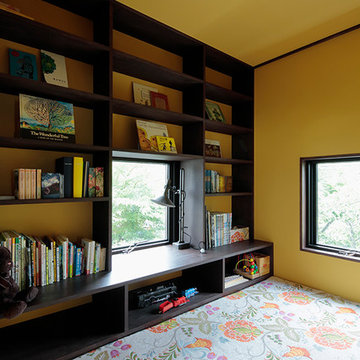
This is an example of a mid-sized midcentury open concept family room in Other with white walls, carpet, no fireplace, a freestanding tv and white floor.
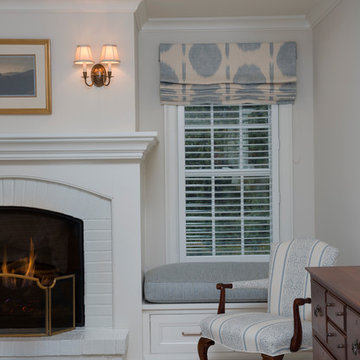
Ryan Hainey
Design ideas for a mid-sized traditional enclosed family room in Milwaukee with white walls, carpet, a standard fireplace, a brick fireplace surround and white floor.
Design ideas for a mid-sized traditional enclosed family room in Milwaukee with white walls, carpet, a standard fireplace, a brick fireplace surround and white floor.

Inspiration for an expansive country open concept family room in Chicago with a home bar, white walls, carpet, a standard fireplace, a wood fireplace surround, a wall-mounted tv, white floor, exposed beam and planked wall panelling.
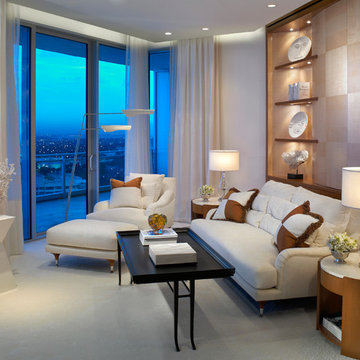
The seating area of this luxurious and generous master bedroom features a warm and relaxing area that is in keeping with the overall theme of the home. Soft whites accented with woodwork and great lighting allows the evening view to permeate the space.
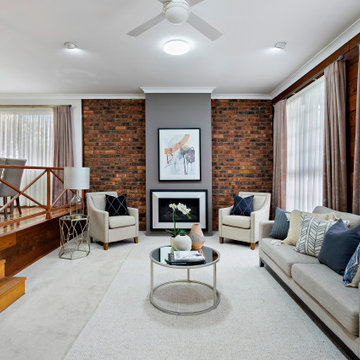
Warm, cosy, inviting and lingering are the words that best describe this family dining and living area. To counteract the dark brown colours of wood and brick, we styled this area with furniture in soft grey colours and beige, adding decorative cushions in darker colours for contrast. The fireplace was highlighted with artwork that contained colours similar to those of the area.
(Note – the curtaining is the property of the owner)
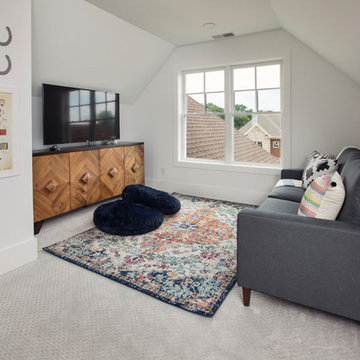
This is an example of a small transitional open concept family room in Louisville with grey walls, carpet, a freestanding tv, no fireplace and white floor.
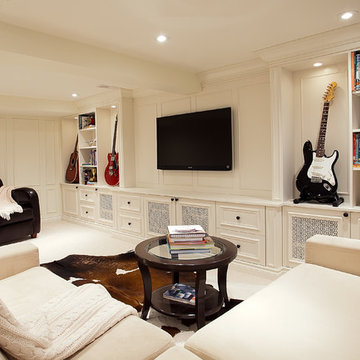
Melanie Rebane Photography - Architectural Interiors, Dalton Distinctive Renovations
Inspiration for a traditional family room in Ottawa with white walls, no fireplace, carpet and white floor.
Inspiration for a traditional family room in Ottawa with white walls, no fireplace, carpet and white floor.
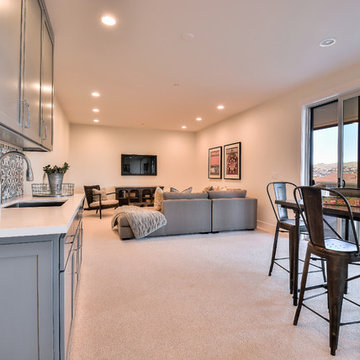
Photo of a large modern open concept family room in San Francisco with carpet, a wall-mounted tv, a home bar, grey walls, no fireplace and white floor.
Family Room Design Photos with Carpet and White Floor
1