Family Room Design Photos with White Floor and Exposed Beam
Refine by:
Budget
Sort by:Popular Today
1 - 20 of 38 photos
Item 1 of 3

Basement finished to include game room, family room, shiplap wall treatment, sliding barn door and matching beam, new staircase, home gym, locker room and bathroom in addition to wine bar area.

Creating comfort and a private space for each homeowner, the sitting room is a respite to read, work, write a letter, or run the house as a gateway space with visibility to the front entry and connection to the kitchen. Soffits ground the perimeter of the room and the shimmer of a patterned wall covering framed in the ceiling visually lowers the expansive heights. The layering of textures as a mix of patterns among the furnishings, pillows and rug is a notable British influence. Opposite the sofa, a television is concealed in built-in cabinets behind sliding panels with a decorative metal infill to maintain a formal appearance through the front facing picture window. Printed drapery frames the window bringing color and warmth to the room.
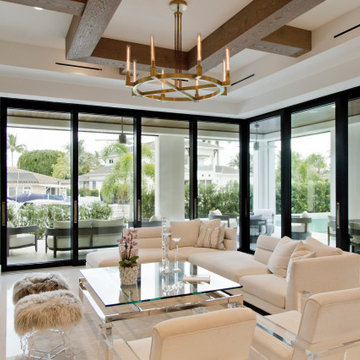
This is an example of a large beach style open concept family room in Miami with white walls, ceramic floors, a ribbon fireplace, a wood fireplace surround, a wall-mounted tv, white floor and exposed beam.
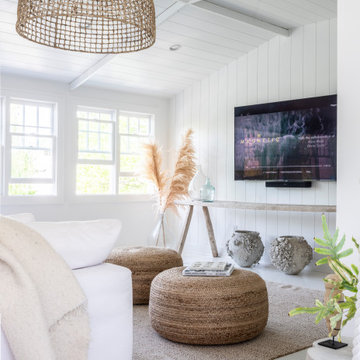
This is an example of a large beach style loft-style family room in Other with white walls, light hardwood floors, a wall-mounted tv, white floor, exposed beam and planked wall panelling.

Inspiration for an expansive country open concept family room in Chicago with a home bar, white walls, carpet, a standard fireplace, a wood fireplace surround, a wall-mounted tv, white floor, exposed beam and planked wall panelling.

Après : le salon a été entièrement repeint en blanc sauf les poutres apparentes, pour une grande clarté et beaucoup de douceur. Tout semble pur, lumineux, apaisé. Le bois des meubles chinés n'en ressort que mieux. Une grande bibliothèque a été maçonnée, tout comme un meuble de rangement pour les jouets des bébés dans le coin nursery, pour donner du cachet et un caractère unique à la pièce.
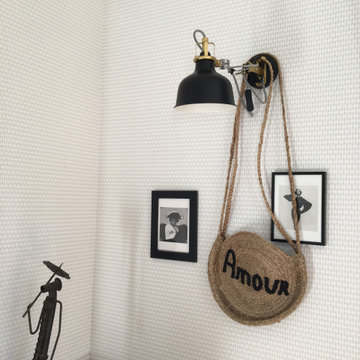
Papier peint peinture harmonie
Photo of a mid-sized enclosed family room in Paris with a library, ceramic floors, a standard fireplace, a stone fireplace surround, no tv, white floor, exposed beam and wallpaper.
Photo of a mid-sized enclosed family room in Paris with a library, ceramic floors, a standard fireplace, a stone fireplace surround, no tv, white floor, exposed beam and wallpaper.
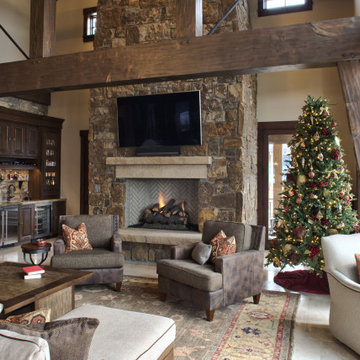
With the fireplace as a focal point, ample seating makes this great room cozy and comfortable. Swivel chairs facing the outdoors are an inviting place to relax overlooking expansive views.
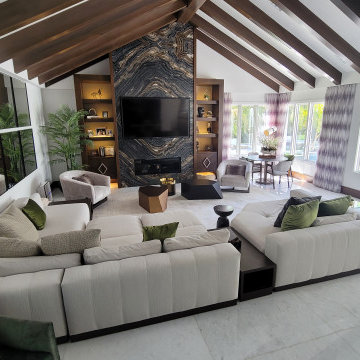
Drape Pocket
Inspiration for an expansive contemporary open concept family room in Miami with white walls, marble floors, a standard fireplace, a stone fireplace surround, white floor and exposed beam.
Inspiration for an expansive contemporary open concept family room in Miami with white walls, marble floors, a standard fireplace, a stone fireplace surround, white floor and exposed beam.
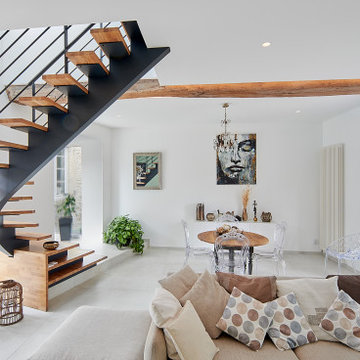
Crédit photo : Antoine Morfaux
Mid-sized contemporary open concept family room in Dijon with ceramic floors, no fireplace, white floor and exposed beam.
Mid-sized contemporary open concept family room in Dijon with ceramic floors, no fireplace, white floor and exposed beam.
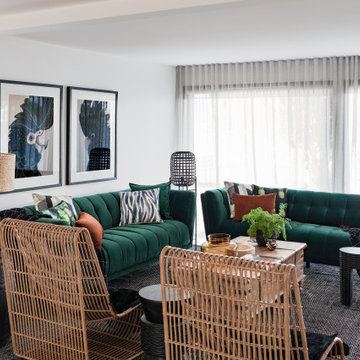
Saturated emerald velvet sofas with warm decorative accessories mix with black and natural cane.
Inspiration for a large contemporary family room in Other with a home bar, white walls, porcelain floors, a freestanding tv, white floor and exposed beam.
Inspiration for a large contemporary family room in Other with a home bar, white walls, porcelain floors, a freestanding tv, white floor and exposed beam.
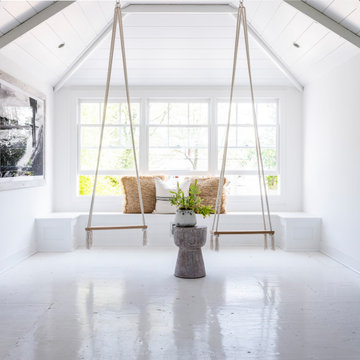
Photo of a large beach style loft-style family room in Other with white walls, light hardwood floors, a wall-mounted tv, white floor, exposed beam and planked wall panelling.
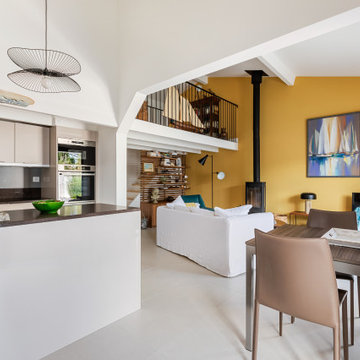
Large contemporary open concept family room in Angers with yellow walls, ceramic floors, a wood stove, a metal fireplace surround, a freestanding tv, white floor and exposed beam.
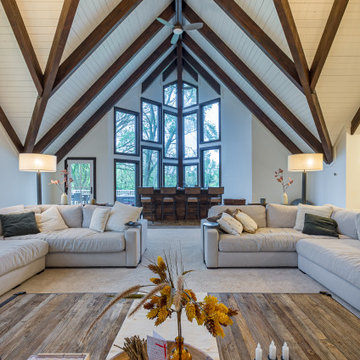
This is an example of an expansive country open concept family room in Chicago with a home bar, white walls, carpet, a standard fireplace, a wood fireplace surround, a wall-mounted tv, white floor, exposed beam and planked wall panelling.
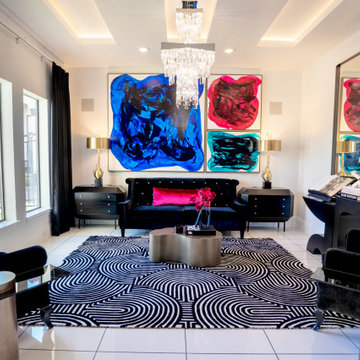
The 8,000 sq. ft. Riverstone Residence was a new build Modern Masterpiece overlooking the manicured lawns of the prestigious Riverstone neighborhood that was in need of a cutting edge, modern yet classic spirit.'
The interiors remain true to Rehman’s belief in mixing styles, eras and selections, bringing together the stars of the past with today’s emerging artists to create environments that are at once inviting, comfortable and seductive.
The powder room was designed to give guests a separate experience from the rest of the space. Combining tiled walls with a hand-painted custom wall design, various materials play together to tell a story of a dark yet glamorous space with an edgy twist.
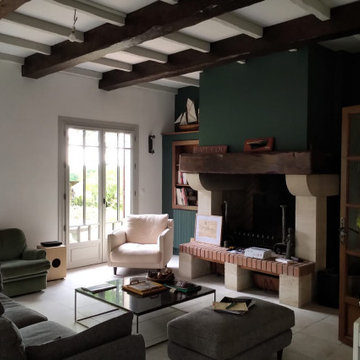
Le projet portait sur la rénovation globale du RDC d'une maison traditionnelle et la mise au gout du jour des lieux.
Large transitional enclosed family room in Bordeaux with a music area, multi-coloured walls, ceramic floors, a standard fireplace, a stone fireplace surround, no tv, white floor and exposed beam.
Large transitional enclosed family room in Bordeaux with a music area, multi-coloured walls, ceramic floors, a standard fireplace, a stone fireplace surround, no tv, white floor and exposed beam.
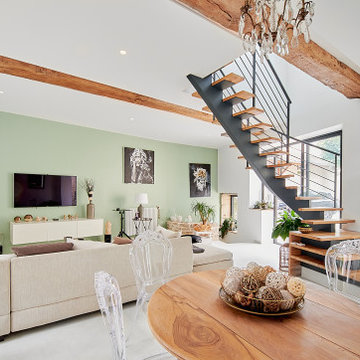
Crédit photo : Antoine Morfaux
Inspiration for a mid-sized contemporary open concept family room in Dijon with green walls, ceramic floors, a wall-mounted tv, white floor and exposed beam.
Inspiration for a mid-sized contemporary open concept family room in Dijon with green walls, ceramic floors, a wall-mounted tv, white floor and exposed beam.
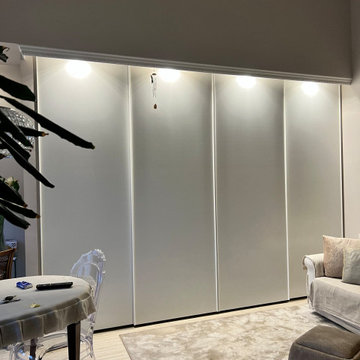
armadio montato in nicchia con bordura nel controsoffitto di rifinitura e per nascondere i punti luce
Photo of a mid-sized contemporary family room in Other with beige walls, vinyl floors, a concealed tv, white floor and exposed beam.
Photo of a mid-sized contemporary family room in Other with beige walls, vinyl floors, a concealed tv, white floor and exposed beam.
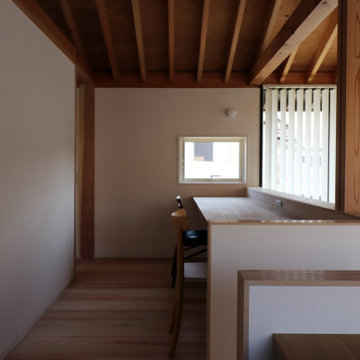
家族共用の勉強机。吹抜けに面して開放的な設え。
This is an example of a small family room in Other with white walls, light hardwood floors, no fireplace, no tv, white floor, exposed beam and planked wall panelling.
This is an example of a small family room in Other with white walls, light hardwood floors, no fireplace, no tv, white floor, exposed beam and planked wall panelling.
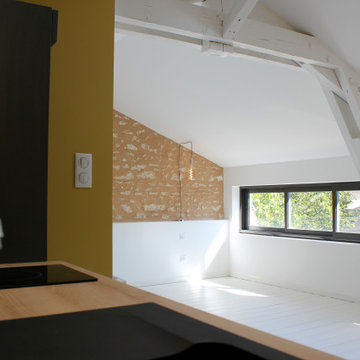
Vue vers le coin nuit, avec la cuisine en premier plan.
Charpente retroussée et peinte en blanc pour accentuer la sensation d'espace.
Mur en pierres apparentes.
Family Room Design Photos with White Floor and Exposed Beam
1