Family Room Design Photos with Laminate Floors and White Floor
Refine by:
Budget
Sort by:Popular Today
1 - 20 of 43 photos
Item 1 of 3
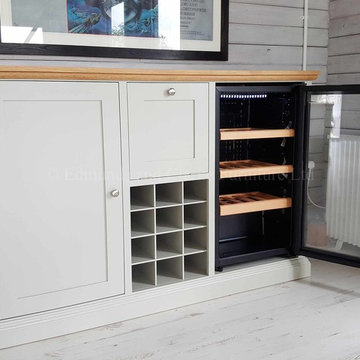
Designed by our team here at Edmunds & Clarke Furniture for a games room / shed. A bespoke drinks cabinet with drop down door to store all you glassware. Wine rack under to hold all your bottles of vino. Finished with a gap for our customers own drinks cooler.
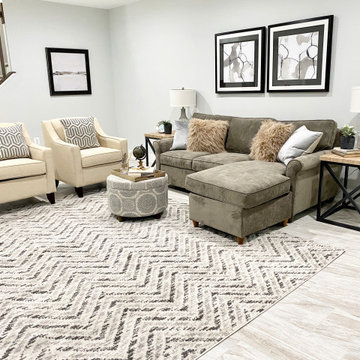
A cozy seating area demonstrates how the space can be used for gatherings and family time
Inspiration for a large transitional open concept family room in DC Metro with grey walls, laminate floors and white floor.
Inspiration for a large transitional open concept family room in DC Metro with grey walls, laminate floors and white floor.
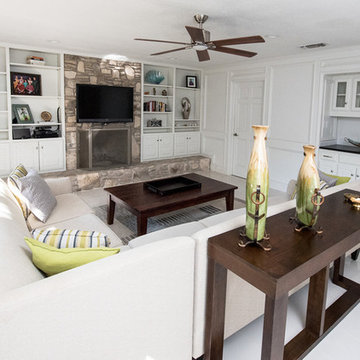
Inspiration for a large transitional open concept family room in Austin with white walls, laminate floors, a standard fireplace, a stone fireplace surround, a wall-mounted tv and white floor.
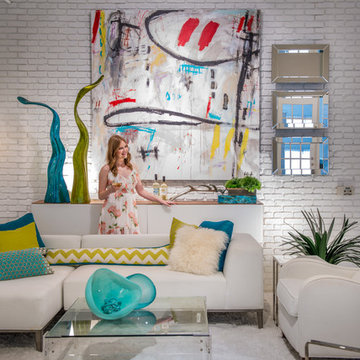
Crisp, clean and popping with color. This space is the epitome of whimsical modern design. The added faux brick wall adds depth a texture to this all white space. Custom contemporary artwork draws the eye upwards and plays on the vaulted and singled ceiling. to the left is a wall of mirrors to make the space feel even more open and airy. The shag rug is playful and cozy, the perfect place to play with grandchildren or the family pet. All of the materials in this space have been treated with a protective layer so the daring white furniture will stay white for years to come!
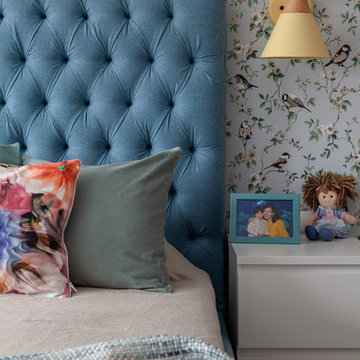
Photo of a small scandinavian enclosed family room in Moscow with white walls, laminate floors, no fireplace, a wall-mounted tv and white floor.
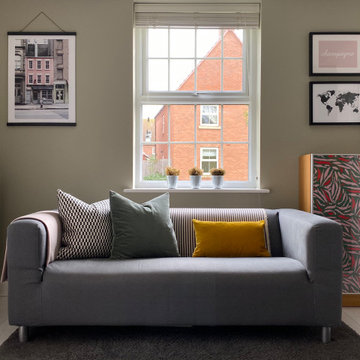
Existing furniture was hacked and accessorised to suite in with the new kitchen design
Photo of a small traditional open concept family room in Other with green walls, laminate floors and white floor.
Photo of a small traditional open concept family room in Other with green walls, laminate floors and white floor.
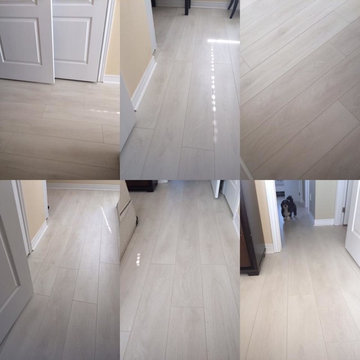
Photo Credit: R-Image Staging and Decor
Design ideas for a mid-sized contemporary enclosed family room in Other with beige walls, laminate floors and white floor.
Design ideas for a mid-sized contemporary enclosed family room in Other with beige walls, laminate floors and white floor.
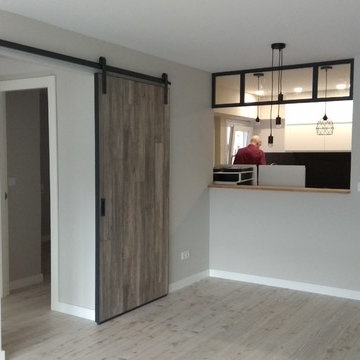
Espacio de estar-comedor con barra hacia cocina. Puerta corredera fabircada a medida separando la zona de noche.
Mid-sized scandinavian enclosed family room in Other with grey walls, laminate floors and white floor.
Mid-sized scandinavian enclosed family room in Other with grey walls, laminate floors and white floor.
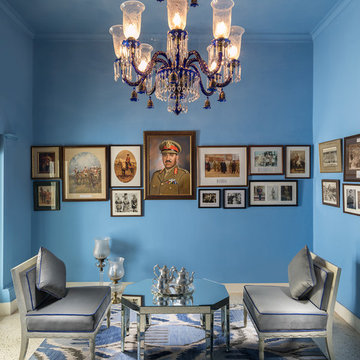
Deepak Aggarwal
Inspiration for a transitional enclosed family room in Delhi with blue walls, laminate floors and white floor.
Inspiration for a transitional enclosed family room in Delhi with blue walls, laminate floors and white floor.
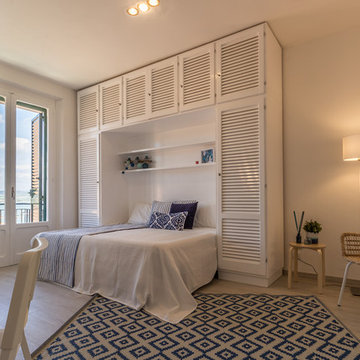
Eletta Home Staging by Ilaria Peparaio
Mid-sized mediterranean loft-style family room in Milan with white walls, laminate floors and white floor.
Mid-sized mediterranean loft-style family room in Milan with white walls, laminate floors and white floor.
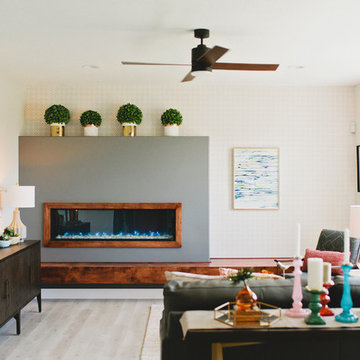
The Printer's Daughter Photography by Jenn Culley
This is an example of a mid-sized contemporary enclosed family room in Salt Lake City with grey walls, laminate floors, a wall-mounted tv and white floor.
This is an example of a mid-sized contemporary enclosed family room in Salt Lake City with grey walls, laminate floors, a wall-mounted tv and white floor.
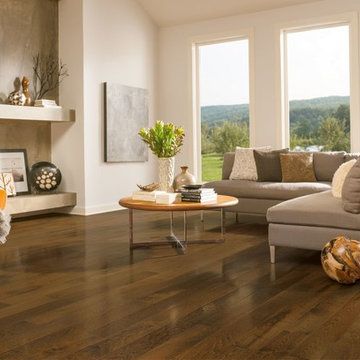
Design ideas for a mid-sized contemporary open concept family room in Portland Maine with white walls, laminate floors, a standard fireplace, a plaster fireplace surround, a wall-mounted tv and white floor.
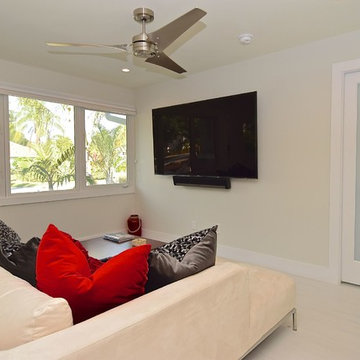
This is an example of a mid-sized contemporary open concept family room in Tampa with white walls, laminate floors, no fireplace, a wall-mounted tv and white floor.
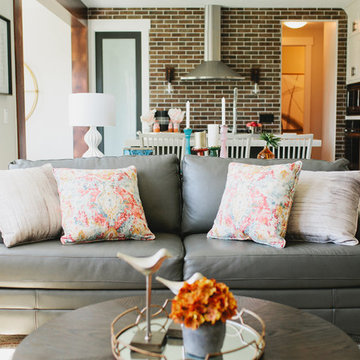
The Printer's Daughter Photography by Jenn Culley
Inspiration for a mid-sized contemporary enclosed family room in Salt Lake City with grey walls, laminate floors and white floor.
Inspiration for a mid-sized contemporary enclosed family room in Salt Lake City with grey walls, laminate floors and white floor.
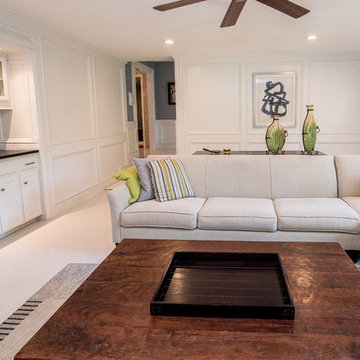
Design ideas for a large transitional open concept family room in Austin with white walls, laminate floors, a standard fireplace, a stone fireplace surround, a wall-mounted tv and white floor.
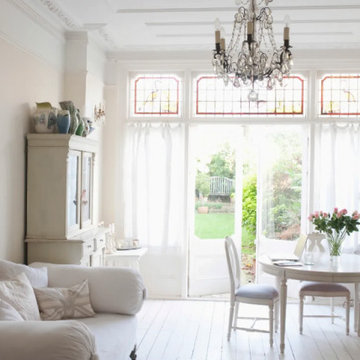
Design ideas for a large contemporary enclosed family room in Chicago with white walls, laminate floors, no fireplace, no tv and white floor.
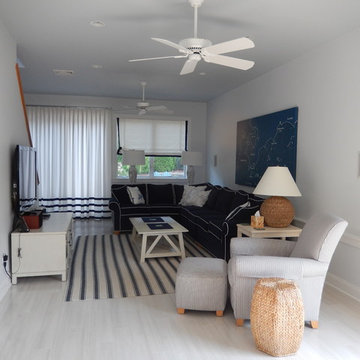
Design ideas for a mid-sized beach style open concept family room in New York with grey walls, laminate floors, a freestanding tv and white floor.
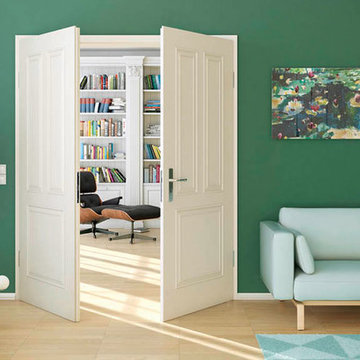
Vintage lacquer finish doors by Lebo available at Sustainable windows & doors
Mid-sized traditional open concept family room in Other with green walls, laminate floors and white floor.
Mid-sized traditional open concept family room in Other with green walls, laminate floors and white floor.
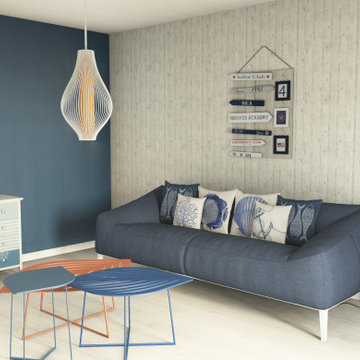
Inspiration for a mid-sized beach style enclosed family room in Other with green walls, laminate floors and white floor.
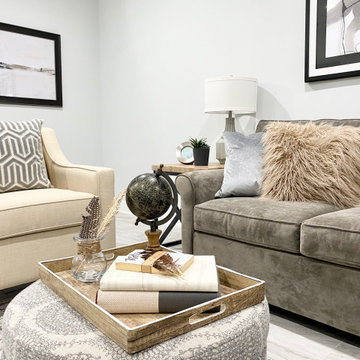
A cozy seating area demonstrates how the space can be used for gatherings and family time
Inspiration for a large transitional open concept family room in DC Metro with grey walls, laminate floors and white floor.
Inspiration for a large transitional open concept family room in DC Metro with grey walls, laminate floors and white floor.
Family Room Design Photos with Laminate Floors and White Floor
1