Family Room Design Photos with Medium Hardwood Floors and White Floor
Refine by:
Budget
Sort by:Popular Today
1 - 20 of 51 photos
Item 1 of 3
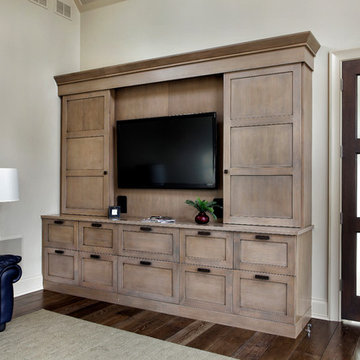
Custom entertainment center in a private office. Frameless cabinetry provided by Wood-Mode. Large sliding doors cover wall mounted tv or completely cover open wood shelves when opened fully. Sliding door track hardware hidden behind moulding. Base cabinet drawers for additional storage. Center drawer unit is actually 27" refrigerator drawers with decorative panels. Wood countertop provided to match cabinetry and complete the look of a piece of furniture.
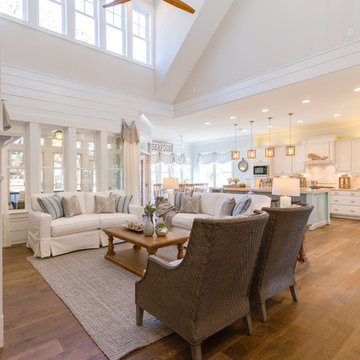
Photo of a large beach style open concept family room in Other with white walls, medium hardwood floors, a standard fireplace, a stone fireplace surround, a built-in media wall and white floor.
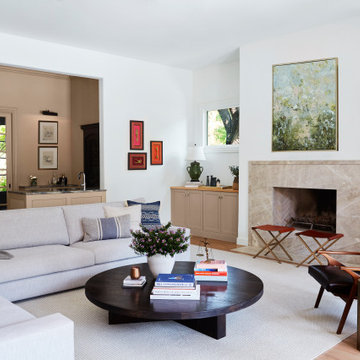
Full Remodel
Large transitional open concept family room in Dallas with white walls, medium hardwood floors, a standard fireplace, a stone fireplace surround and white floor.
Large transitional open concept family room in Dallas with white walls, medium hardwood floors, a standard fireplace, a stone fireplace surround and white floor.
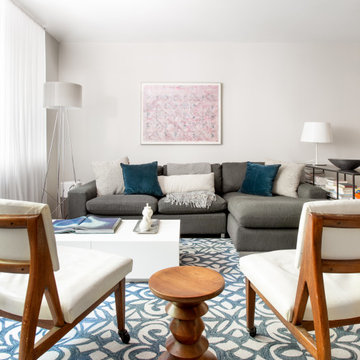
Photo of a small modern open concept family room in New York with white walls, medium hardwood floors and white floor.
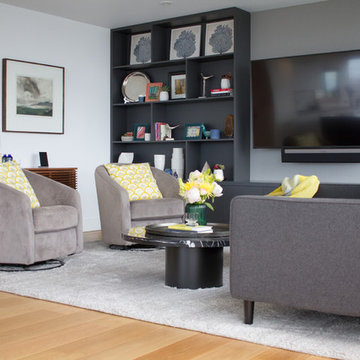
Our mission was to gift Bellevue with classic, natural and timeless style while setting it up with impressive functionality so that it was ready to be an entertaining-friendly home they needed it to be. Mission accepted!
Our clients’ vision was clear: They wanted the focal point of every space to be the view of Oakland while making it cozy and infusing the space with color.
We carefully selected a neutral color palette and balanced it with pops of color, unique greenery and personal touches to bring our clients’ vision of a stylish modern and casual vibes to life.
An open floor concept was created by combing the Kitchen, Dining Room, Living Room, + Seating Nook with lots of open space.
We sourced low furniture to ensure we maximized the views and had enough space for everyday living and throwing dinner parties.
Our clients also enjoyed cooking, so we created an organized, intuitive, functional and modern kitchen that made whipping up homemade dips and snacks for their friends a breeze.
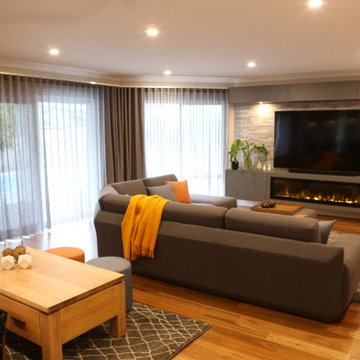
In this project we had to overcome two challenges to create a beautiful firewall/media feature.
First: How do we make the smallest wall in the room appear larger, thus altering the existing tunnel effect
Second: How can we make this wall a feature without removing the A/C unit which was off center…..
As it is evident we overcame these obstacles successfully and our client was thrilled with the result!
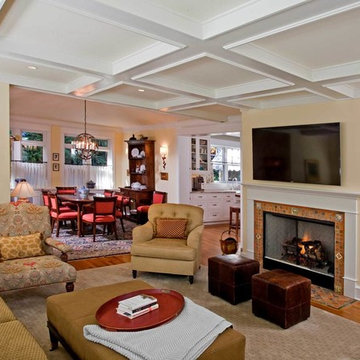
This is an example of a large traditional enclosed family room in Philadelphia with beige walls, medium hardwood floors, a standard fireplace, a wall-mounted tv, a tile fireplace surround and white floor.
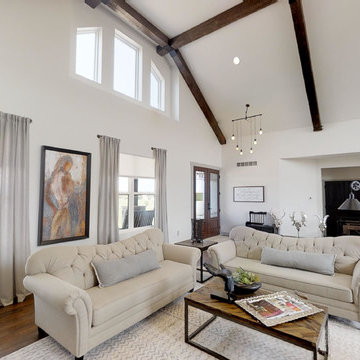
Inspiration for a large industrial open concept family room in Other with beige walls, medium hardwood floors, a ribbon fireplace, a stone fireplace surround, a built-in media wall and white floor.
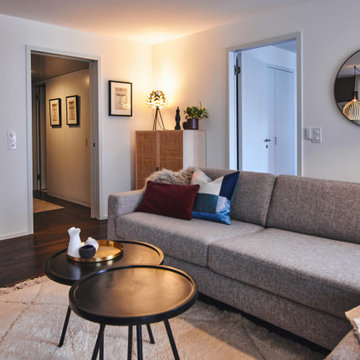
Ein offenes Wohn- und Esszimmer mit Küchenzeile: in Zonen aufgeteilt wird diese relativ kleine Mietwohnung in Zürich's Altstadt zum grosszügigen Raum.
Das Sofa mit Recamière versteckt ein vollständiges Gästebett mit einer 160 cm breiten Matratze. In der Fensternische findet das E-Piano einen perfekten Platz. Die grosse Akzentwand mit Farrow & Ball Farbe bringt Wärme und Struktur in den Raum.
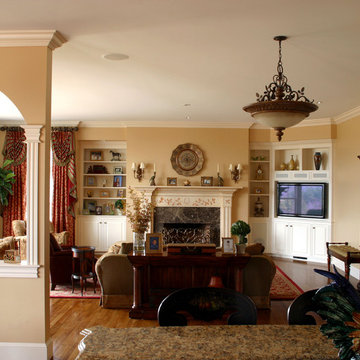
Large traditional open concept family room in Portland Maine with a game room, yellow walls, medium hardwood floors, a standard fireplace, a stone fireplace surround, a corner tv and white floor.
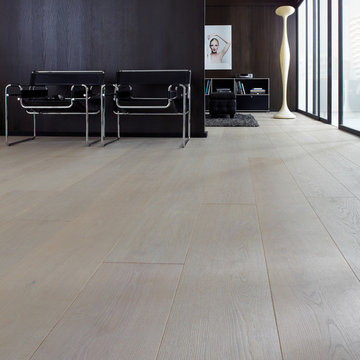
Bauwerk Parkett Silverline Edition Eiche Silver grfast, tief gebürstet, naturgewachst
Large contemporary family room in Other with medium hardwood floors and white floor.
Large contemporary family room in Other with medium hardwood floors and white floor.
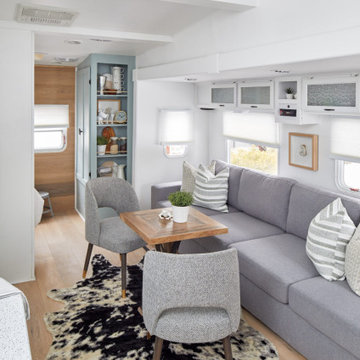
This is an example of a contemporary open concept family room in Toronto with white walls, medium hardwood floors, no tv and white floor.
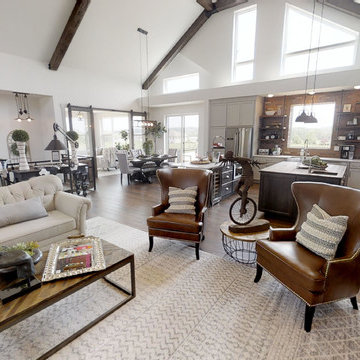
Photo of a large industrial open concept family room in Other with beige walls, medium hardwood floors, a ribbon fireplace, a stone fireplace surround, a built-in media wall and white floor.
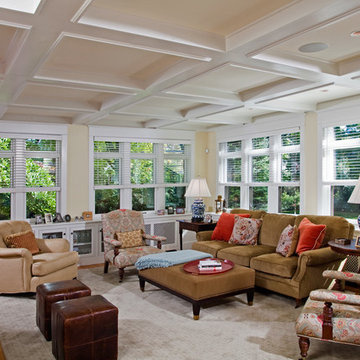
Randl Bye
This is an example of a large traditional enclosed family room in Philadelphia with beige walls, medium hardwood floors, a wall-mounted tv, a standard fireplace, white floor and a tile fireplace surround.
This is an example of a large traditional enclosed family room in Philadelphia with beige walls, medium hardwood floors, a wall-mounted tv, a standard fireplace, white floor and a tile fireplace surround.
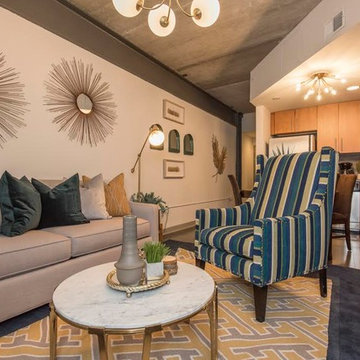
Enjoy yourself in this beautifully renovated and fully furnished property located in the middle of Rittenhouse Square. This modern city apartment has been uniquely decorated by the Remix Design team bringing in a local carpenter to create a 3 dimensional design highlighting the artistry of carpentry
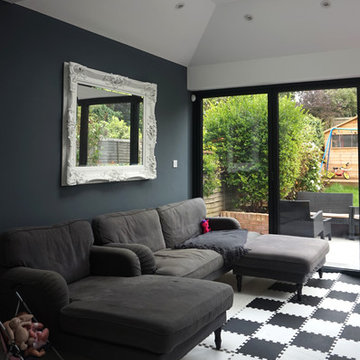
Mariana Silva
This is an example of a small traditional open concept family room in London with blue walls, medium hardwood floors, no fireplace, a freestanding tv and white floor.
This is an example of a small traditional open concept family room in London with blue walls, medium hardwood floors, no fireplace, a freestanding tv and white floor.
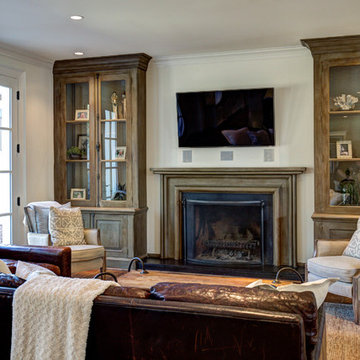
Mark Mahan
Design ideas for a mid-sized contemporary enclosed family room in Other with white walls, medium hardwood floors, a standard fireplace, a tile fireplace surround, a wall-mounted tv and white floor.
Design ideas for a mid-sized contemporary enclosed family room in Other with white walls, medium hardwood floors, a standard fireplace, a tile fireplace surround, a wall-mounted tv and white floor.
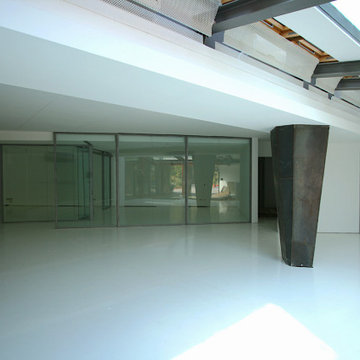
Design ideas for a large industrial loft-style family room in Milan with white walls, medium hardwood floors and white floor.
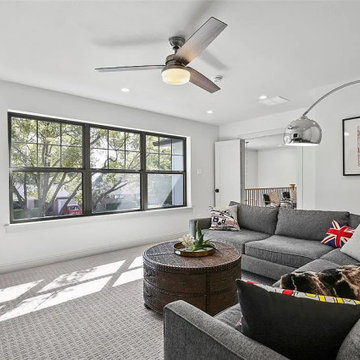
Large country enclosed family room in Dallas with a game room, white walls, medium hardwood floors, a wall-mounted tv and white floor.
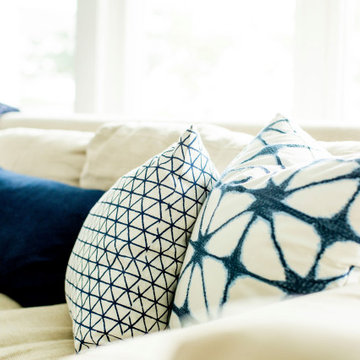
Open Concept, Water views
This is an example of a large beach style open concept family room in New York with beige walls, medium hardwood floors and white floor.
This is an example of a large beach style open concept family room in New York with beige walls, medium hardwood floors and white floor.
Family Room Design Photos with Medium Hardwood Floors and White Floor
1