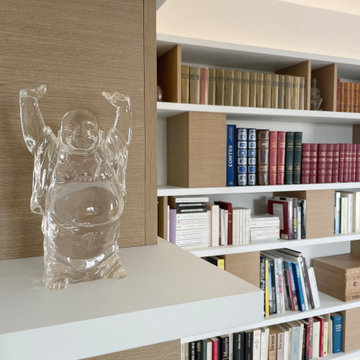Family Room Design Photos with White Floor and Recessed
Refine by:
Budget
Sort by:Popular Today
1 - 20 of 39 photos
Item 1 of 3
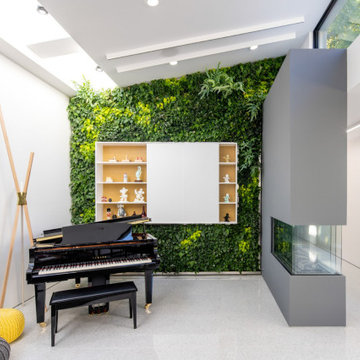
Dan Brunn Architecture prides itself on the economy and efficiency of its designs, so the firm was eager to incorporate BONE Structure’s steel system in Bridge House. Combining classic post-and-beam structure with energy-efficient solutions, BONE Structure delivers a flexible, durable, and sustainable product. “Building construction technology is so far behind, and we haven’t really progressed,” says Brunn, “so we were excited by the prospect working with BONE Structure.”

Fulfilling a vision of the future to gather an expanding family, the open home is designed for multi-generational use, while also supporting the everyday lifestyle of the two homeowners. The home is flush with natural light and expansive views of the landscape in an established Wisconsin village. Charming European homes, rich with interesting details and fine millwork, inspired the design for the Modern European Residence. The theming is rooted in historical European style, but modernized through simple architectural shapes and clean lines that steer focus to the beautifully aligned details. Ceiling beams, wallpaper treatments, rugs and furnishings create definition to each space, and fabrics and patterns stand out as visual interest and subtle additions of color. A brighter look is achieved through a clean neutral color palette of quality natural materials in warm whites and lighter woods, contrasting with color and patterned elements. The transitional background creates a modern twist on a traditional home that delivers the desired formal house with comfortable elegance.

Bighorn Palm Desert luxury modern open plan home interior design artwork. Photo by William MacCollum.
Photo of a large modern open concept family room in Los Angeles with white walls, porcelain floors, a wall-mounted tv, white floor and recessed.
Photo of a large modern open concept family room in Los Angeles with white walls, porcelain floors, a wall-mounted tv, white floor and recessed.
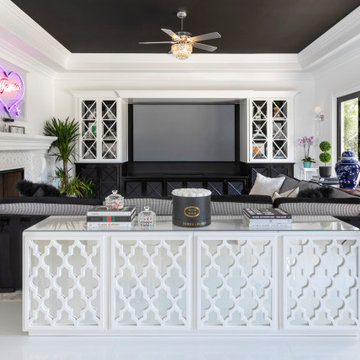
Design ideas for a transitional open concept family room in Los Angeles with white walls, a wall-mounted tv, white floor and recessed.
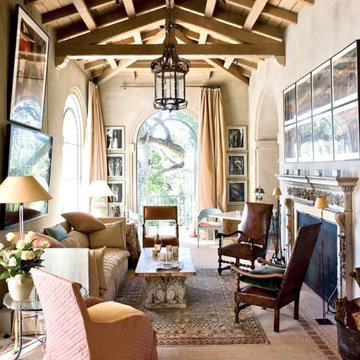
Expansive open concept family room in Orange County with a library, white walls, light hardwood floors, white floor, recessed, a standard fireplace, a wood fireplace surround and a wall-mounted tv.
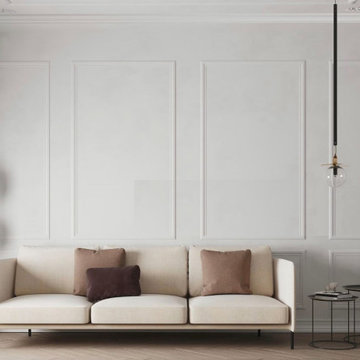
living room
This is an example of a traditional open concept family room in Rome with white walls, light hardwood floors, no tv, white floor and recessed.
This is an example of a traditional open concept family room in Rome with white walls, light hardwood floors, no tv, white floor and recessed.
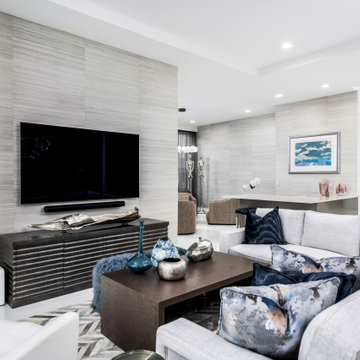
This is an example of an expansive contemporary open concept family room in Miami with a home bar, grey walls, marble floors, a wall-mounted tv, white floor, recessed and wallpaper.
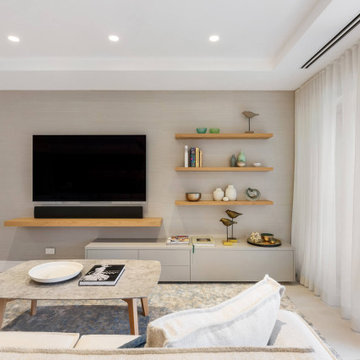
Simple yet elegant Living Room.
Inspiration for a mid-sized contemporary open concept family room in Sydney with grey walls, ceramic floors, a wall-mounted tv, white floor, recessed and wallpaper.
Inspiration for a mid-sized contemporary open concept family room in Sydney with grey walls, ceramic floors, a wall-mounted tv, white floor, recessed and wallpaper.
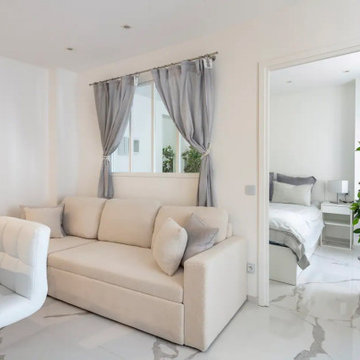
Photo of a small modern open concept family room in Paris with a home bar, white walls, marble floors, a wall-mounted tv, white floor and recessed.
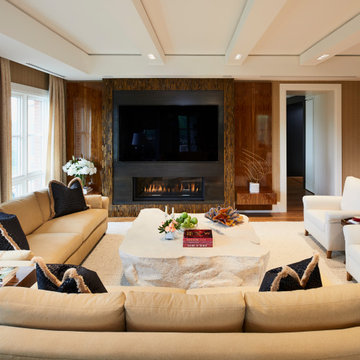
Contemporary family room featuring a two sided fireplace with a semi precious tigers eye surround.
Inspiration for a large contemporary enclosed family room in Toronto with brown walls, carpet, a two-sided fireplace, a stone fireplace surround, a built-in media wall, white floor, recessed and wood walls.
Inspiration for a large contemporary enclosed family room in Toronto with brown walls, carpet, a two-sided fireplace, a stone fireplace surround, a built-in media wall, white floor, recessed and wood walls.
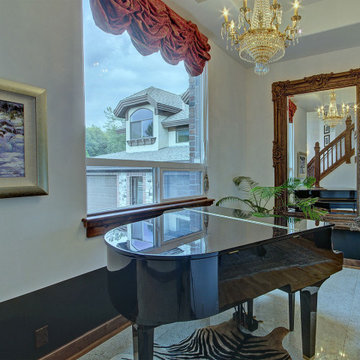
Original oil paintings and luxurious materials create an elegant music room. Interior design by Tanya Pilling, owner of Authentic Homes.
Design ideas for a small open concept family room in Salt Lake City with a music area, multi-coloured walls, light hardwood floors, white floor and recessed.
Design ideas for a small open concept family room in Salt Lake City with a music area, multi-coloured walls, light hardwood floors, white floor and recessed.
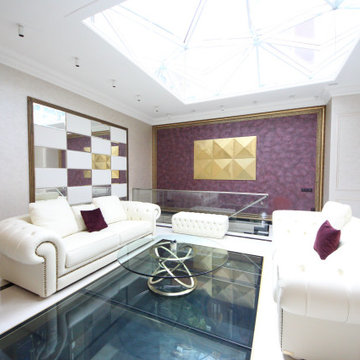
Дом в стиле арт деко, в трех уровнях, выполнен для семьи супругов в возрасте 50 лет, 3-е детей.
Комплектация объекта строительными материалами, мебелью, сантехникой и люстрами из Испании и России.
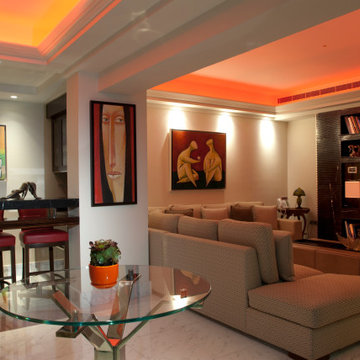
Photo of a large contemporary family room in Other with black walls, marble floors, a standard fireplace, a stone fireplace surround, a built-in media wall, white floor and recessed.
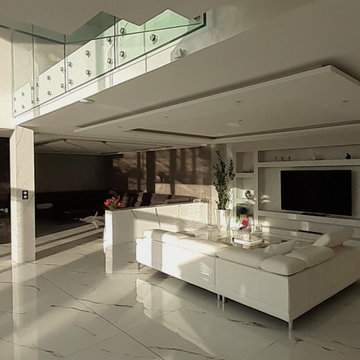
Peinture à effet, faux-plafond, escalier en marbre, aménagements sur-mesure, grandes baies vitrées.
Ce hall de séjour en R-1 invite aux extérieurs et distribue les pièces du coeur de la maison. Deux salons, une salle à manger et une cuisine ouverte, ainsi qu' une suite parentale, des vestiaires d'accueil avec toilettes.
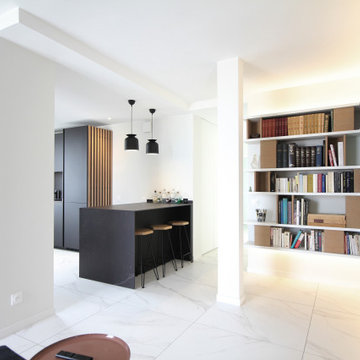
. Luminaires ilot:
https://gubi.com/
-----------------------------------------------------------------------------------
.Tabourets:
https://www.woodstache.com/
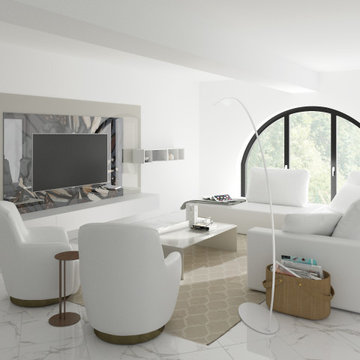
Progetto per salotto comunicante con la sala pranzo - Render fotorealistico
Design ideas for a large modern open concept family room in Other with a wall-mounted tv, white walls, marble floors, no fireplace, white floor and recessed.
Design ideas for a large modern open concept family room in Other with a wall-mounted tv, white walls, marble floors, no fireplace, white floor and recessed.
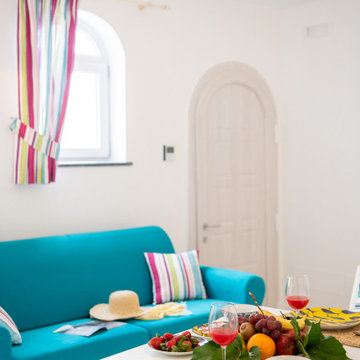
Foto: Vito Fusco
Photo of a large mediterranean open concept family room in Other with ceramic floors, white floor and recessed.
Photo of a large mediterranean open concept family room in Other with ceramic floors, white floor and recessed.
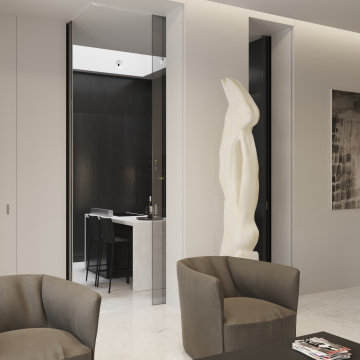
Living room, kitchen
Design ideas for a large contemporary loft-style family room in Rome with white walls, marble floors, white floor and recessed.
Design ideas for a large contemporary loft-style family room in Rome with white walls, marble floors, white floor and recessed.
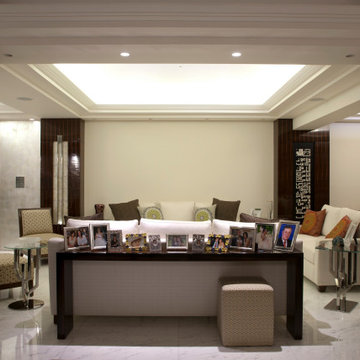
This is an example of a large contemporary family room in Other with black walls, marble floors, a standard fireplace, a stone fireplace surround, a built-in media wall, white floor, recessed and panelled walls.
Family Room Design Photos with White Floor and Recessed
1
