Family Room Design Photos with White Floor and Timber
Refine by:
Budget
Sort by:Popular Today
1 - 20 of 27 photos
Item 1 of 3

This is an example of a midcentury family room in San Francisco with grey walls, a standard fireplace, a brick fireplace surround, a freestanding tv, white floor, timber and brick walls.
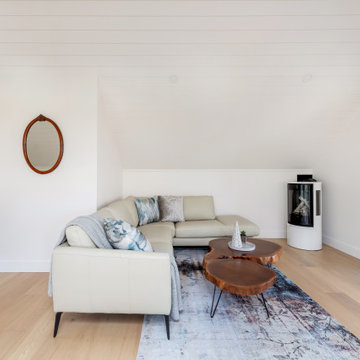
Design ideas for a mid-sized modern loft-style family room in Other with white walls, light hardwood floors, a corner fireplace, white floor and timber.
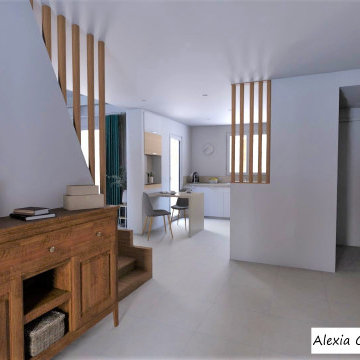
Pièce de vie rustique qui manque de luminosité et qui à besoin d'être mis au goute du jour.
This is an example of a large transitional open concept family room in Saint-Etienne with beige walls, ceramic floors, a standard fireplace, a plaster fireplace surround, a freestanding tv, white floor and timber.
This is an example of a large transitional open concept family room in Saint-Etienne with beige walls, ceramic floors, a standard fireplace, a plaster fireplace surround, a freestanding tv, white floor and timber.
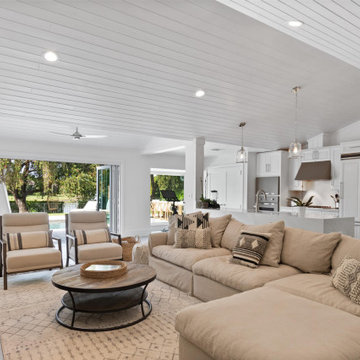
Inspiration for a mid-sized eclectic open concept family room in Miami with white walls, light hardwood floors, a wall-mounted tv, white floor and timber.
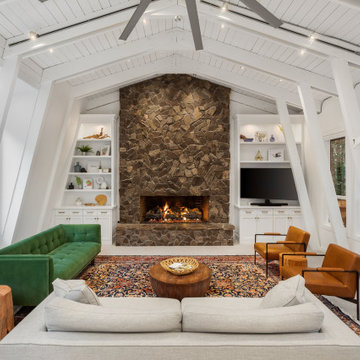
Inspiration for a transitional enclosed family room in Portland with white walls, a standard fireplace, a stone fireplace surround, a freestanding tv, white floor and timber.
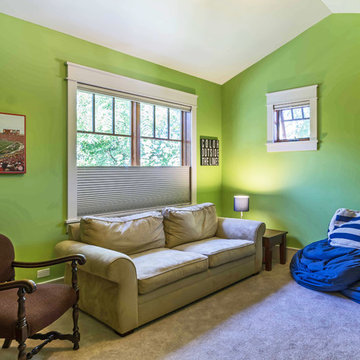
New Craftsman style home, approx 3200sf on 60' wide lot. Views from the street, highlighting front porch, large overhangs, Craftsman detailing. Photos by Robert McKendrick Photography.
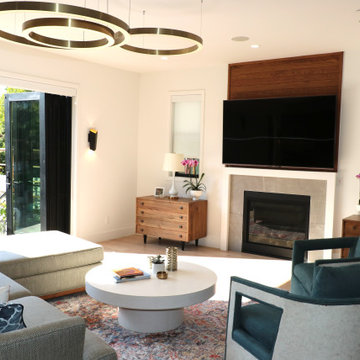
This couple is comprised of a famous vegan chef and a leader in the
Plant based community. Part of the joy of the spacious yard, was to plant an
Entirely edible landscape. These glorious spaces, family room and garden, is where the couple also Entertains and relaxes.
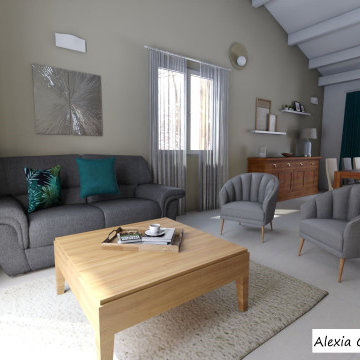
Pièce de vie rustique qui manque de luminosité et qui à besoin d'être mis au goute du jour.
Photo of a large transitional open concept family room in Saint-Etienne with beige walls, ceramic floors, a standard fireplace, a plaster fireplace surround, a freestanding tv, white floor and timber.
Photo of a large transitional open concept family room in Saint-Etienne with beige walls, ceramic floors, a standard fireplace, a plaster fireplace surround, a freestanding tv, white floor and timber.
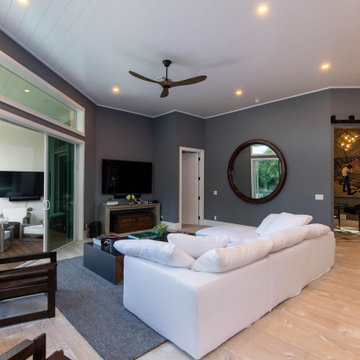
Design ideas for a mid-sized contemporary open concept family room in Miami with grey walls, light hardwood floors, a wall-mounted tv, white floor and timber.
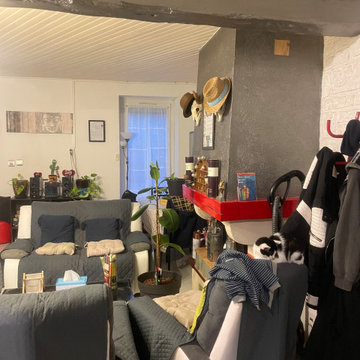
réaménagement d'un séjour , avec rangement , tri . Les personnes recherchaient de la clarté dans leur séjour.
Small traditional enclosed family room in Clermont-Ferrand with a home bar, beige walls, a wall-mounted tv, ceramic floors, white floor, timber and brick walls.
Small traditional enclosed family room in Clermont-Ferrand with a home bar, beige walls, a wall-mounted tv, ceramic floors, white floor, timber and brick walls.
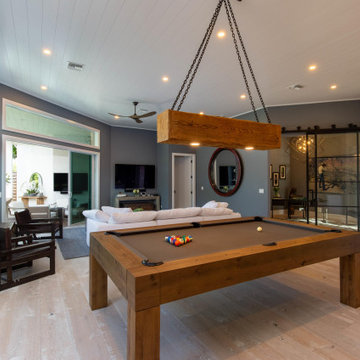
Mid-sized contemporary open concept family room in Miami with grey walls, light hardwood floors, a wall-mounted tv, white floor and timber.
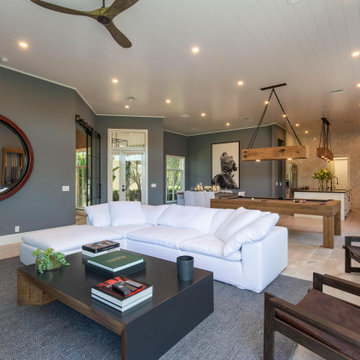
This is an example of a mid-sized contemporary open concept family room in Miami with grey walls, light hardwood floors, a wall-mounted tv, white floor and timber.
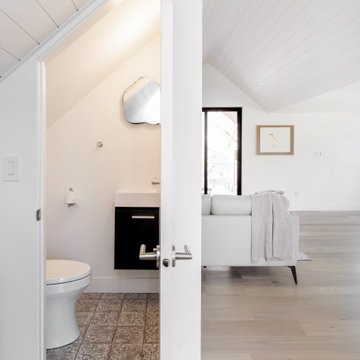
Mid-sized modern loft-style family room in Other with white walls, light hardwood floors, white floor and timber.
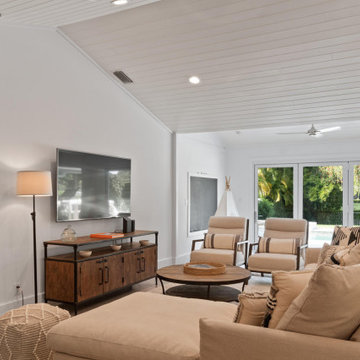
This is an example of a mid-sized eclectic open concept family room in Miami with white walls, light hardwood floors, a wall-mounted tv, white floor and timber.
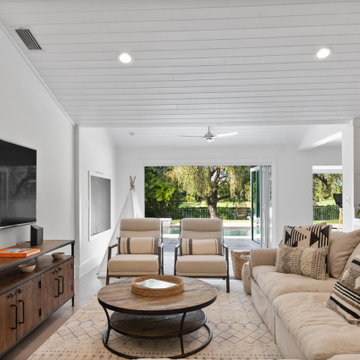
Mid-sized eclectic open concept family room in Miami with white walls, light hardwood floors, a wall-mounted tv, white floor and timber.
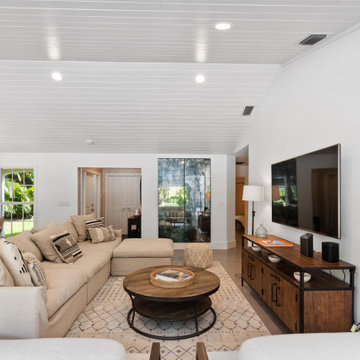
Inspiration for a mid-sized eclectic open concept family room in Miami with white walls, light hardwood floors, a wall-mounted tv, white floor and timber.
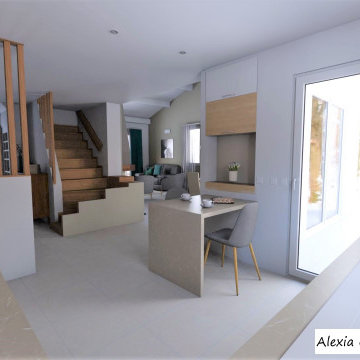
Pièce de vie rustique qui manque de luminosité et qui à besoin d'être mis au goute du jour.
This is an example of a large transitional open concept family room in Saint-Etienne with beige walls, ceramic floors, a standard fireplace, a plaster fireplace surround, a freestanding tv, white floor and timber.
This is an example of a large transitional open concept family room in Saint-Etienne with beige walls, ceramic floors, a standard fireplace, a plaster fireplace surround, a freestanding tv, white floor and timber.
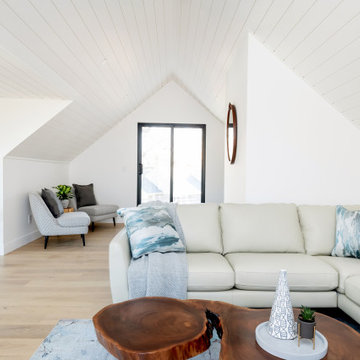
This is an example of a mid-sized modern loft-style family room in Other with white walls, light hardwood floors, white floor and timber.
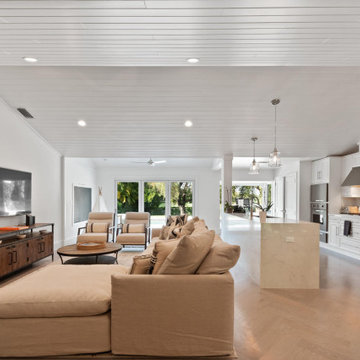
Photo of a mid-sized eclectic open concept family room in Miami with white walls, light hardwood floors, a wall-mounted tv, white floor and timber.
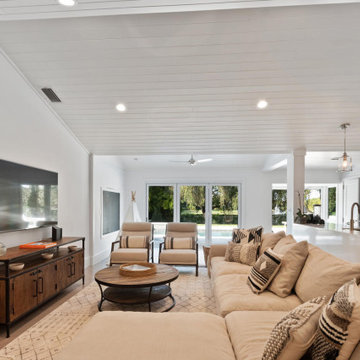
Design ideas for a mid-sized eclectic open concept family room in Miami with white walls, light hardwood floors, a wall-mounted tv, white floor and timber.
Family Room Design Photos with White Floor and Timber
1