Family Room Design Photos with White Floor and Yellow Floor
Refine by:
Budget
Sort by:Popular Today
41 - 60 of 2,727 photos
Item 1 of 3
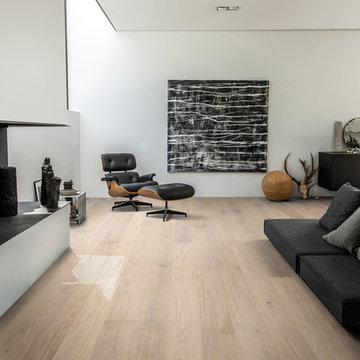
Shown: Kährs Lux Horizon wood flooring
Kährs have launched two new ultra-matt wood flooring collections, Lux and Lumen. Recently winning Gold for 'Best Flooring' at the 2017 House Beautiful Awards, Kährs' Lux collection includes nine one-strip plank format designs in an array of natural colours, which are mirrored in Lumen's three-strip designs.
The new surface treatment applied to the designs is non reflective; enhancing the colour and beauty of real wood, whilst giving a silky, yet strong shield against wear and tear.
Emanuel Lidberg, Head of Design at Kährs Group, says,
“Lux and Lumen have been developed for design-led interiors, with abundant natural light, for example with floor-to-ceiling glazing. Traditional lacquer finishes reflect light which distracts from the floor’s appearance. Our new, ultra-matt finish minimizes reflections so that the wood’s natural grain and tone can be appreciated to the full."
The contemporary Lux Collection features nine floors spanning from the milky white "Ash Air" to the earthy, deep-smoked "Oak Terra". Kährs' Lumen Collection offers mirrored three strip and two-strip designs to complement Lux, or offer an alternative interior look. All designs feature a brushed effect, accentuating the natural grain of the wood. All floors feature Kährs' multi-layered construction, with a surface layer of oak or ash.
This engineered format is eco-friendly, whilst also making the floors more stable, and ideal for use with underfloor heating systems. Matching accessories, including mouldings, skirting and handmade stairnosing are also available for the new designs.
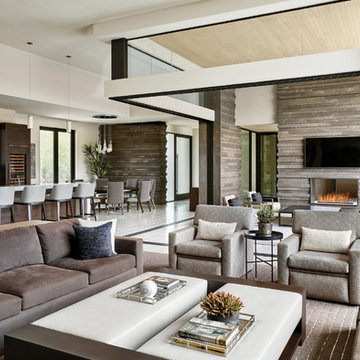
This photo: Interior designer Claire Ownby, who crafted furniture for the great room's living area, took her cues for the palette from the architecture. The sofa's Roma fabric mimics the Cantera Negra stone columns, chairs sport a Pindler granite hue, and the Innovations Rodeo faux leather on the coffee table resembles the floor tiles. Nearby, Shakuff's Tube chandelier hangs over a dining table surrounded by chairs in a charcoal Pindler fabric.
Positioned near the base of iconic Camelback Mountain, “Outside In” is a modernist home celebrating the love of outdoor living Arizonans crave. The design inspiration was honoring early territorial architecture while applying modernist design principles.
Dressed with undulating negra cantera stone, the massing elements of “Outside In” bring an artistic stature to the project’s design hierarchy. This home boasts a first (never seen before feature) — a re-entrant pocketing door which unveils virtually the entire home’s living space to the exterior pool and view terrace.
A timeless chocolate and white palette makes this home both elegant and refined. Oriented south, the spectacular interior natural light illuminates what promises to become another timeless piece of architecture for the Paradise Valley landscape.
Project Details | Outside In
Architect: CP Drewett, AIA, NCARB, Drewett Works
Builder: Bedbrock Developers
Interior Designer: Ownby Design
Photographer: Werner Segarra
Publications:
Luxe Interiors & Design, Jan/Feb 2018, "Outside In: Optimized for Entertaining, a Paradise Valley Home Connects with its Desert Surrounds"
Awards:
Gold Nugget Awards - 2018
Award of Merit – Best Indoor/Outdoor Lifestyle for a Home – Custom
The Nationals - 2017
Silver Award -- Best Architectural Design of a One of a Kind Home - Custom or Spec
http://www.drewettworks.com/outside-in/
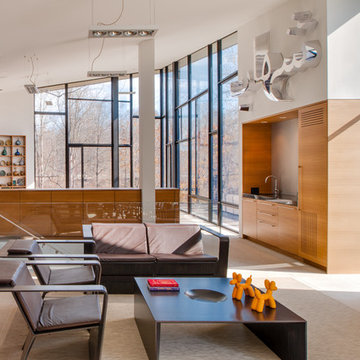
Inspiration for a contemporary family room in St Louis with a library, white walls, a standard fireplace and white floor.
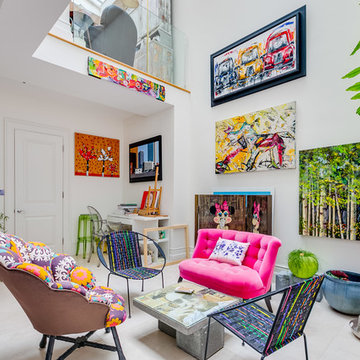
Photo of a mid-sized eclectic loft-style family room in London with white walls and white floor.
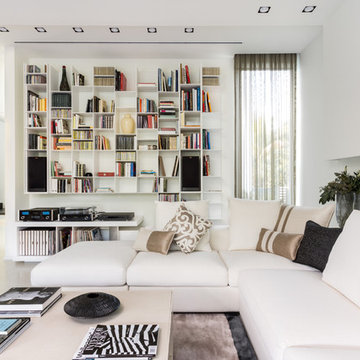
Inspiration for a contemporary open concept family room in Miami with a library, white walls and white floor.
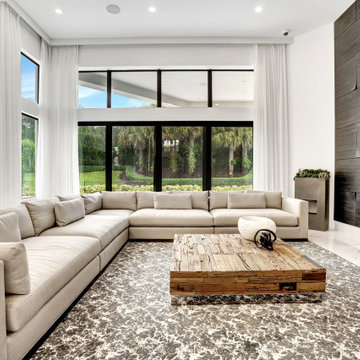
Warm and rich tones, mingle with the clean modern lines of this beautiful family room. The culmination of the modern and natural space, is a modern and inviting room, designed for comfort and entertaining. A mix that is clean and warm, a rare mix indeed!
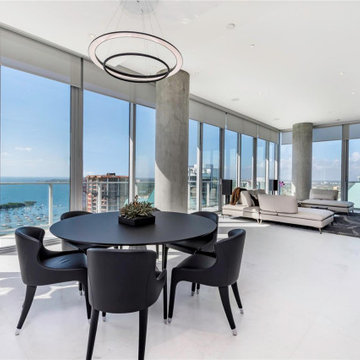
Large contemporary open concept family room in Miami with grey walls, marble floors, a wall-mounted tv and white floor.
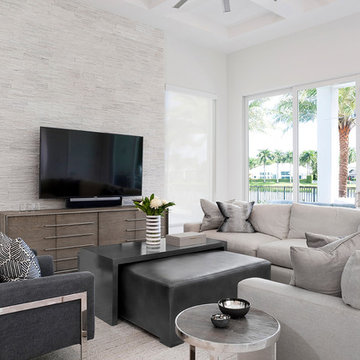
This contemporary family room invites in a casual and comfortable, yet contemporary and elegant way. Clean lined and super-comfy sectional sofa with stainless steel occaisonal chairs, a large faux leather and wood coffee table ottoman. The white stone wall creates an organic background.
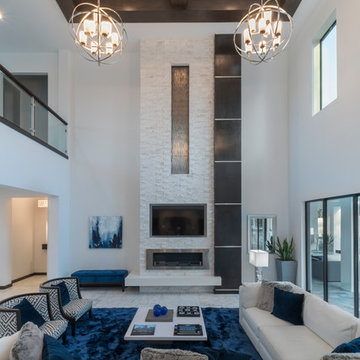
The great room is open to the kitchen and the upstairs glass panel balcony. The fireplace soars 22 feet high and is clad in split-face travertine stone with an espresso wood column embellished with steel bands. The fireplace bottom is made of white quartz and cantilevers. Second story windows and sliding glass panel doors infuse lots of natural light.
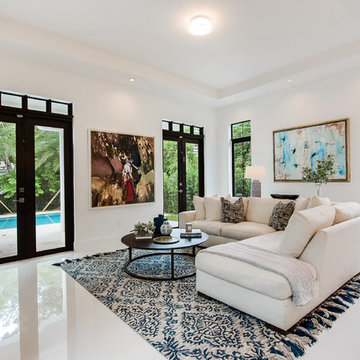
Design ideas for a contemporary family room in Austin with white walls, a freestanding tv and white floor.
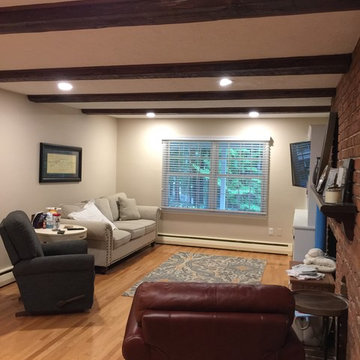
Mid-sized traditional enclosed family room in Other with medium hardwood floors, a standard fireplace, a brick fireplace surround, a built-in media wall, yellow floor and beige walls.
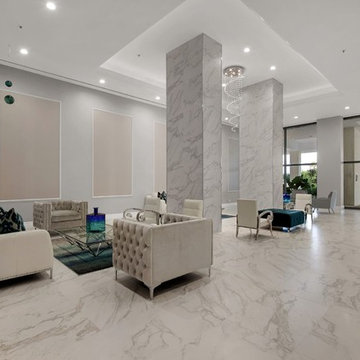
Photo of an expansive contemporary open concept family room in Miami with grey walls, porcelain floors, no tv and white floor.
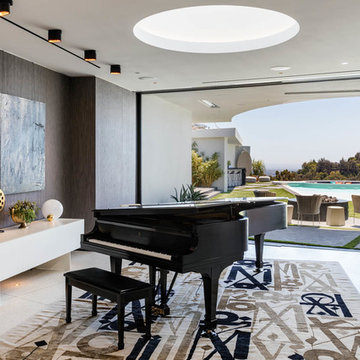
Photo of a contemporary open concept family room in Los Angeles with a music area, no fireplace, no tv and white floor.

We love this formal living room featuring a coffered ceiling, floor-length windows, a custom fireplace surround, and a marble floor.
Inspiration for an expansive modern open concept family room in Phoenix with white walls, marble floors, a standard fireplace, a stone fireplace surround, a built-in media wall, white floor, vaulted and panelled walls.
Inspiration for an expansive modern open concept family room in Phoenix with white walls, marble floors, a standard fireplace, a stone fireplace surround, a built-in media wall, white floor, vaulted and panelled walls.

Ship lap fireplace surround. Used James Hardie Artisan siding to meet code. hardie plank is non-combustible. 72 inch Xtroidiare gas insert fireplace. White walls are Chantilly Lace and Fireplace Surround is Kendal Charcoal from Benjamin Moore
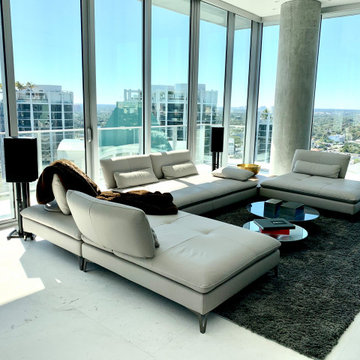
Inspiration for a mid-sized contemporary open concept family room in Miami with white walls, marble floors, a wall-mounted tv and white floor.
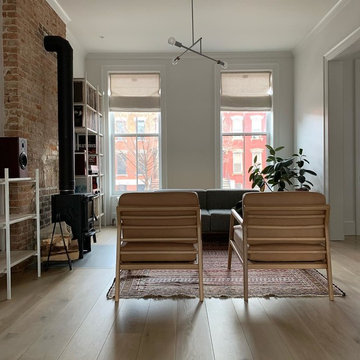
Inspiration for a mid-sized industrial enclosed family room in New York with white walls, light hardwood floors, a wood stove, white floor, a brick fireplace surround and no tv.
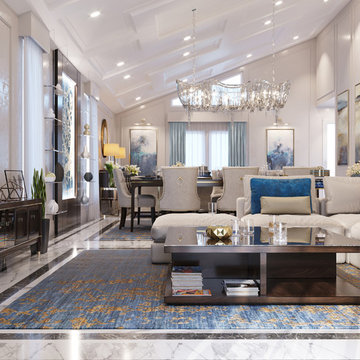
This is an example of a large transitional open concept family room in Los Angeles with beige walls, marble floors, no fireplace, a wall-mounted tv and white floor.
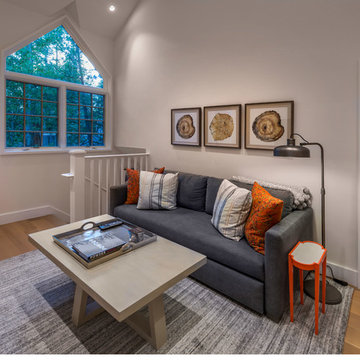
Vance Fox Photography
Small transitional open concept family room in Other with white walls, light hardwood floors and white floor.
Small transitional open concept family room in Other with white walls, light hardwood floors and white floor.
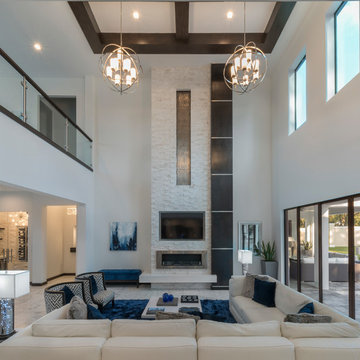
The glass panel stairway overlooks the great room and connects both wings of the home upstairs. Three glass windows upstairs infuse lots of natural light.
Family Room Design Photos with White Floor and Yellow Floor
3