All Ceiling Designs Family Room Design Photos with White Floor
Refine by:
Budget
Sort by:Popular Today
161 - 180 of 233 photos
Item 1 of 3
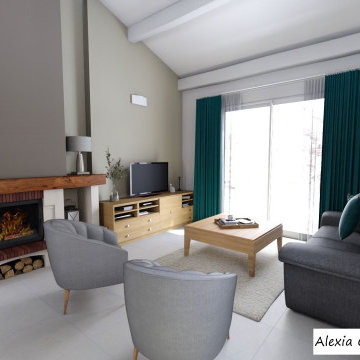
Pièce de vie rustique qui manque de luminosité et qui à besoin d'être mis au goute du jour.
Inspiration for a large transitional open concept family room in Saint-Etienne with beige walls, ceramic floors, a standard fireplace, a plaster fireplace surround, a freestanding tv, white floor and timber.
Inspiration for a large transitional open concept family room in Saint-Etienne with beige walls, ceramic floors, a standard fireplace, a plaster fireplace surround, a freestanding tv, white floor and timber.
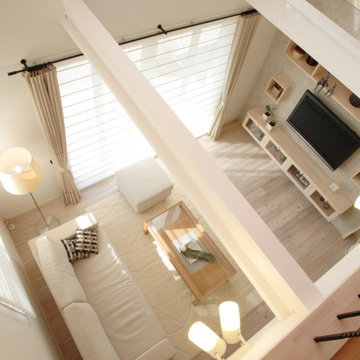
This is an example of a large modern open concept family room in Other with a library, white walls, light hardwood floors, a wall-mounted tv, white floor, wood and wallpaper.
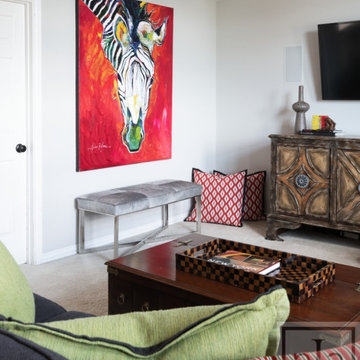
Soft contemporary updates were made to this late 1990’s home. It’s traditional roots still remain in areas and were intentionally left for a classic foundation. However, brushed brass elements, contemporary art, and clean-lined frames ensure a fresh approach to these areas. A sophisticated blend of mid-century modern inspired pieces, old world carved wood, Asian inspired and animal print fabrics and an abstract hand-knotted rug make the living area eclectic and inviting. Subtle curves throughout the rooms bring a softness to the home and enhance its approachable nature. Performance fabrics are used throughout the rooms to ensure the elements are kid and dog-friendly.
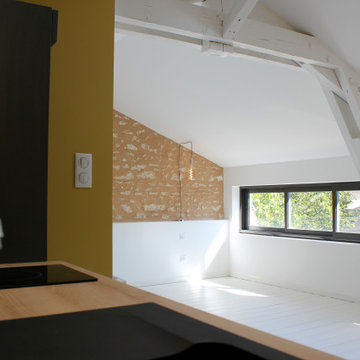
Vue vers le coin nuit, avec la cuisine en premier plan.
Charpente retroussée et peinte en blanc pour accentuer la sensation d'espace.
Mur en pierres apparentes.
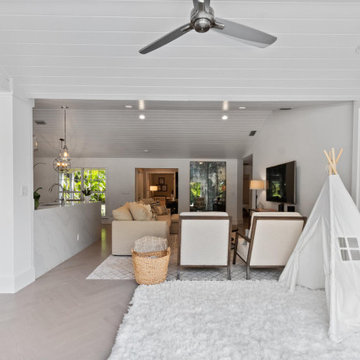
Play Area
Mid-sized eclectic open concept family room in Miami with white walls, light hardwood floors, a wall-mounted tv, white floor and timber.
Mid-sized eclectic open concept family room in Miami with white walls, light hardwood floors, a wall-mounted tv, white floor and timber.
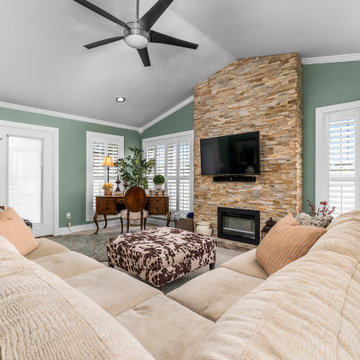
This family room provides a comfortable and cozy space for family activities. We included a desk/work area in the corner for a bright and airy space for when the homeowner needs to work from home.
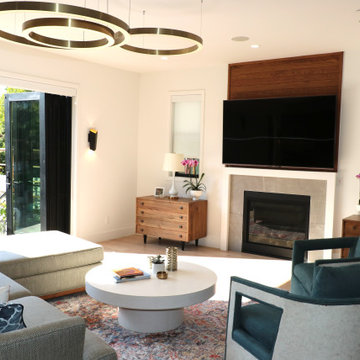
This couple is comprised of a famous vegan chef and a leader in the
Plant based community. Part of the joy of the spacious yard, was to plant an
Entirely edible landscape. These glorious spaces, family room and garden, is where the couple also Entertains and relaxes.
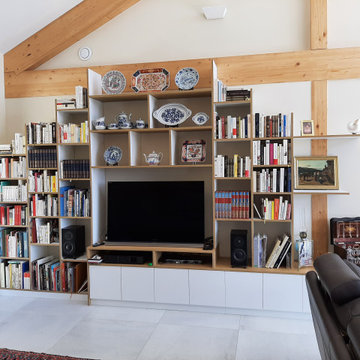
Rangements/meuble télé sur-mesure, plans réalisés par nos soins pour s'adapter au maximum aux besoins du client.
Photo of a modern family room in Other with white walls, ceramic floors, white floor and exposed beam.
Photo of a modern family room in Other with white walls, ceramic floors, white floor and exposed beam.
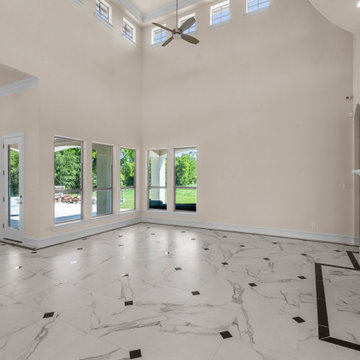
Located on over 2 acres this sprawling estate features creamy stucco with stone details and an authentic terra cotta clay roof. At over 6,000 square feet this home has 4 bedrooms, 4.5 bathrooms, formal dining room, formal living room, kitchen with breakfast nook, family room, game room and study. The 4 garages, porte cochere, golf cart parking and expansive covered outdoor living with fireplace and tv make this home complete.
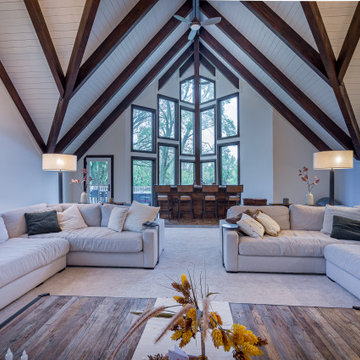
Photo of an expansive country open concept family room in Chicago with a home bar, white walls, carpet, a standard fireplace, a wood fireplace surround, a wall-mounted tv, white floor, exposed beam and planked wall panelling.
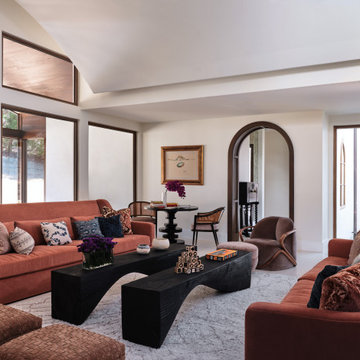
Expansive contemporary open concept family room in Atlanta with white walls, limestone floors, a standard fireplace, a stone fireplace surround, a wall-mounted tv, white floor and vaulted.
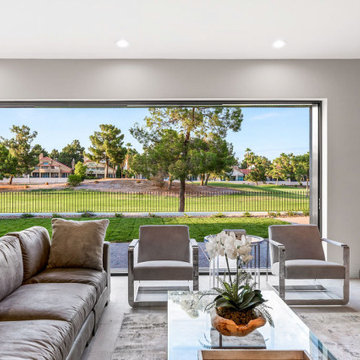
Pocket doors, bring the inside out.
Inspiration for a large eclectic open concept family room in Las Vegas with a home bar, grey walls, marble floors, a standard fireplace, a stone fireplace surround, a built-in media wall, white floor and vaulted.
Inspiration for a large eclectic open concept family room in Las Vegas with a home bar, grey walls, marble floors, a standard fireplace, a stone fireplace surround, a built-in media wall, white floor and vaulted.
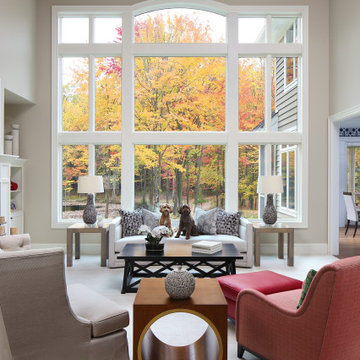
How cute is this? On the custom Kravet sofa, loyal and obedient Buster and Lola pose on cue. Custom end tables, lamps from The Home Studio. Custom pillows, Pillows By Dezign.
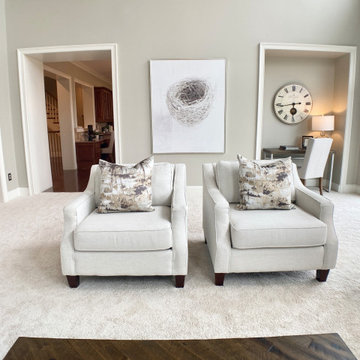
This expansive family room packs a punch from it's coffered ceiling painted black and a gallery of massive windows! Black and white are used extensively in the staging to draw attention to this show stopping feature! A cozy desk space is tucked away in an alcove to show the possibilities of an otherwise awkward space.
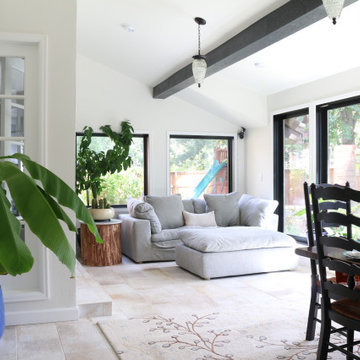
Design ideas for a mid-sized transitional enclosed family room in Denver with white walls, porcelain floors, white floor and vaulted.
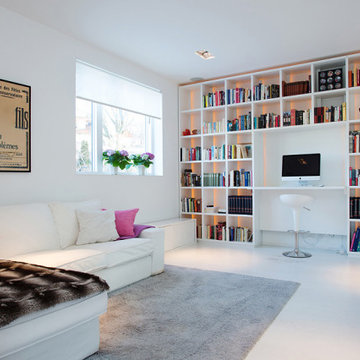
Photo of an expansive eclectic open concept family room in Orange County with a library, white walls, light hardwood floors, a freestanding tv, white floor and recessed.
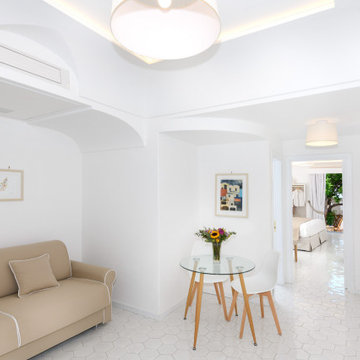
Foto: Vito Fusco
Inspiration for a mid-sized mediterranean enclosed family room in Other with white walls, ceramic floors, white floor and recessed.
Inspiration for a mid-sized mediterranean enclosed family room in Other with white walls, ceramic floors, white floor and recessed.
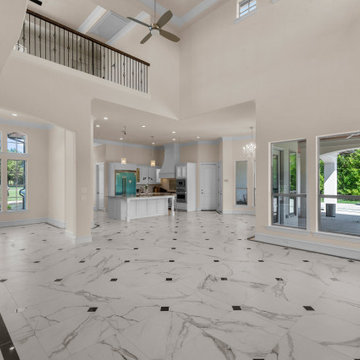
Located on over 2 acres this sprawling estate features creamy stucco with stone details and an authentic terra cotta clay roof. At over 6,000 square feet this home has 4 bedrooms, 4.5 bathrooms, formal dining room, formal living room, kitchen with breakfast nook, family room, game room and study. The 4 garages, porte cochere, golf cart parking and expansive covered outdoor living with fireplace and tv make this home complete.
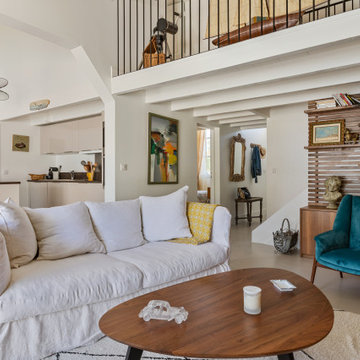
Design ideas for a large contemporary open concept family room in Angers with yellow walls, ceramic floors, a wood stove, a metal fireplace surround, a freestanding tv, white floor and exposed beam.
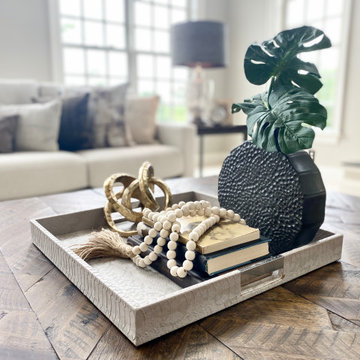
This expansive family room packs a punch from it's coffered ceiling painted black and a gallery of massive windows! Black and white are used extensively in the staging to draw attention to this show stopping feature! A cozy desk space is tucked away in an alcove to show the possibilities of an otherwise awkward space.
All Ceiling Designs Family Room Design Photos with White Floor
9