Family Room Design Photos with White Floor
Refine by:
Budget
Sort by:Popular Today
1 - 20 of 597 photos
Item 1 of 3
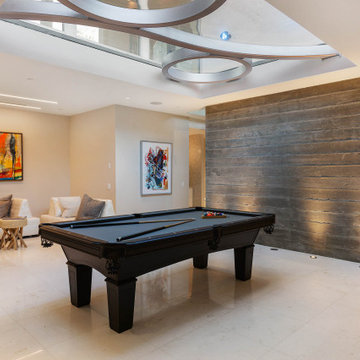
Capped with an expansive skylight, a lounge or billiard room are well suited. An exposed board form concrete finish wall, crafted with care, is an architectural element present in several spaces it passes through. Rather than conceal this structural element, we chose to celebrate it!
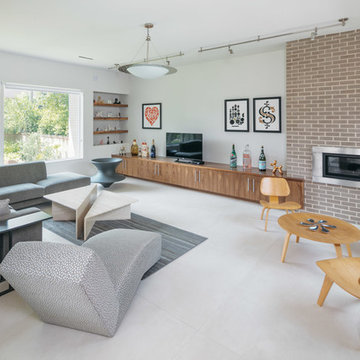
Inspiration for a mid-sized midcentury open concept family room in Houston with a home bar, white walls, porcelain floors, a ribbon fireplace, a brick fireplace surround, a freestanding tv and white floor.
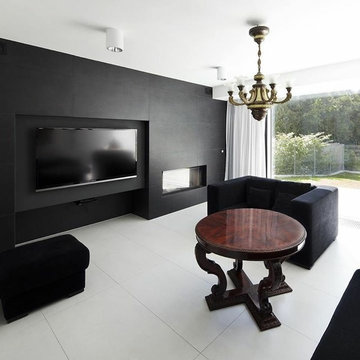
Large modern open concept family room in New York with white walls, dark hardwood floors, a tile fireplace surround, a built-in media wall, a ribbon fireplace and white floor.
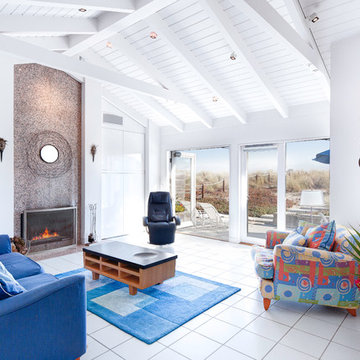
Inspiration for a large beach style open concept family room in San Francisco with white walls, porcelain floors, a standard fireplace, a stone fireplace surround and white floor.
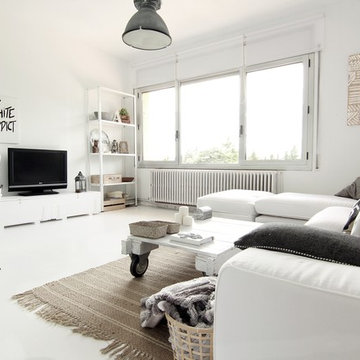
Andrea -Alquimia Deco-
Design ideas for a mid-sized scandinavian open concept family room in Other with white walls, a freestanding tv and white floor.
Design ideas for a mid-sized scandinavian open concept family room in Other with white walls, a freestanding tv and white floor.
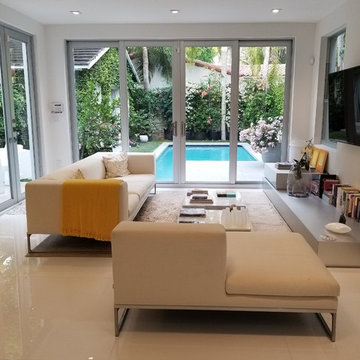
Miami, Modern - Contemporary Interior Designs By J Design Group in Coconut Grove, Florida.
Design ideas for a mid-sized contemporary loft-style family room in Miami with white walls, marble floors, a wall-mounted tv and white floor.
Design ideas for a mid-sized contemporary loft-style family room in Miami with white walls, marble floors, a wall-mounted tv and white floor.
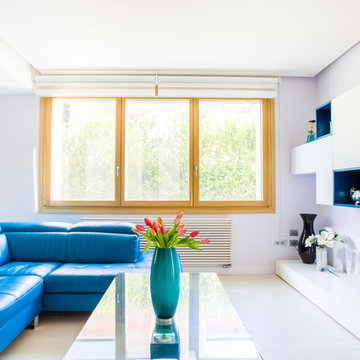
©mauronster
Large contemporary open concept family room in Cagliari with porcelain floors, no tv, white floor and white walls.
Large contemporary open concept family room in Cagliari with porcelain floors, no tv, white floor and white walls.
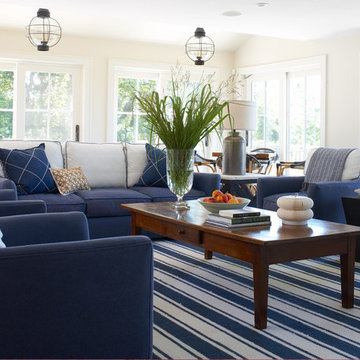
Design ideas for a large beach style open concept family room in Boston with beige walls, porcelain floors, no tv, white floor, a standard fireplace and a brick fireplace surround.
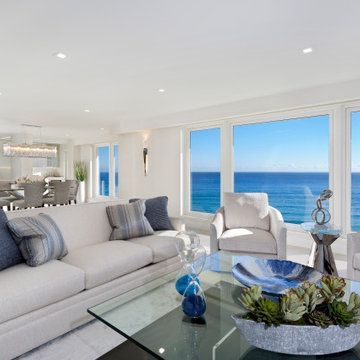
Mid-sized transitional open concept family room in Miami with white walls, marble floors, a wall-mounted tv and white floor.
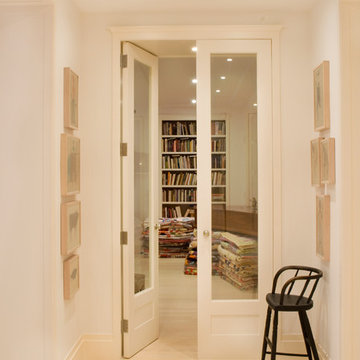
A series of elegant tall French doors connect the public rooms. Here the T-shaped Entry/ Gallery connects with the Living Room, where additional French doors along the window wall create a light and airy flow from room to room.
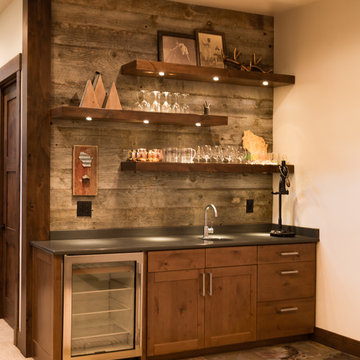
Mountain Modern Contemporary Steamboat Springs Ski Resort Custom Home built by Amaron Folkestad General Contractors www.AmaronBuilders.com
Apex Architecture
Photos by Brian Adams
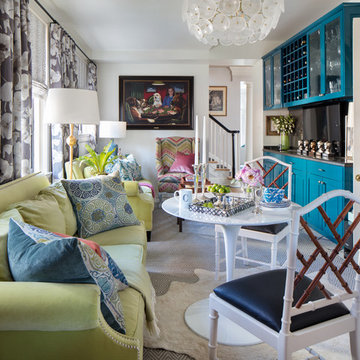
Gordon Gregory Photography
Mid-sized eclectic family room in Richmond with ceramic floors, white floor, a home bar, white walls, no fireplace and a wall-mounted tv.
Mid-sized eclectic family room in Richmond with ceramic floors, white floor, a home bar, white walls, no fireplace and a wall-mounted tv.
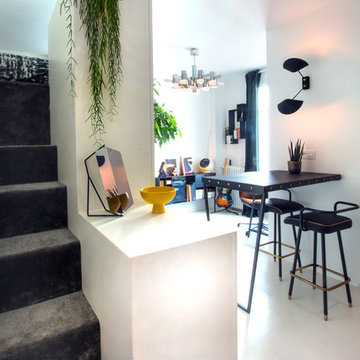
Jean-Christophe Peyrieux - Architecte d'intérieur Paris Marais
Rénovation complète d'un Studio de 20m2 à Paris, Optimisation de l'espace et création d'une mezzanine pour un couchage fixe supplémentaire.
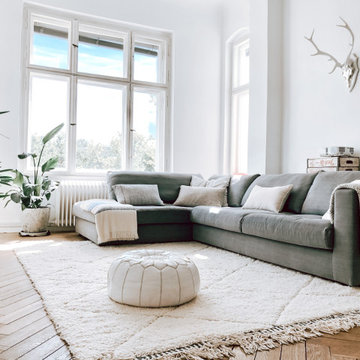
Photo of a scandinavian open concept family room in Berlin with light hardwood floors and white floor.
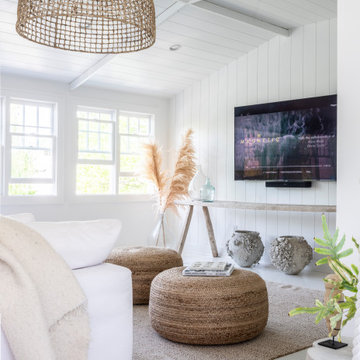
This is an example of a large beach style loft-style family room in Other with white walls, light hardwood floors, a wall-mounted tv, white floor, exposed beam and planked wall panelling.

Inspiration for an expansive country open concept family room in Chicago with a home bar, white walls, carpet, a standard fireplace, a wood fireplace surround, a wall-mounted tv, white floor, exposed beam and planked wall panelling.
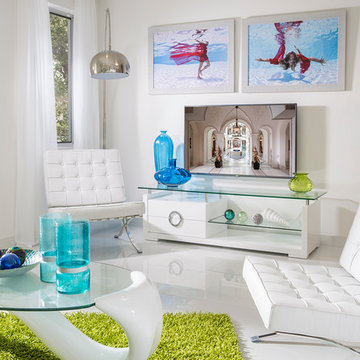
Craig Denis
Design ideas for a large contemporary enclosed family room in Miami with white walls, porcelain floors, a freestanding tv, white floor and no fireplace.
Design ideas for a large contemporary enclosed family room in Miami with white walls, porcelain floors, a freestanding tv, white floor and no fireplace.
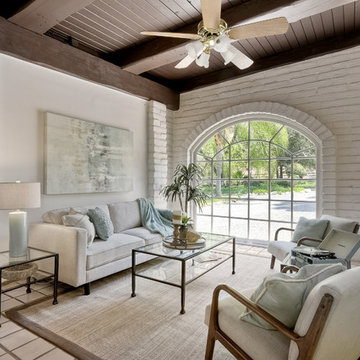
This mid-century modern adobe home was designed by Jack Wier and features high beamed ceilings, lots of natural light, a swimming pool in the living & entertainment area, and a free-standing grill with overhead vent and seating off the kitchen! Staged by Homescapes Home Staging
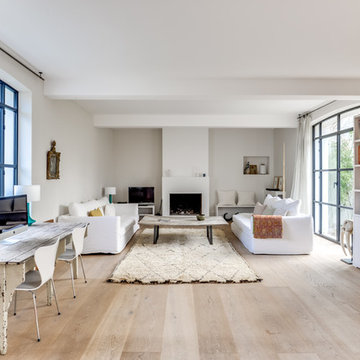
Photo of a large contemporary open concept family room in Paris with a library, white walls, light hardwood floors, a standard fireplace, a freestanding tv, a plaster fireplace surround and white floor.
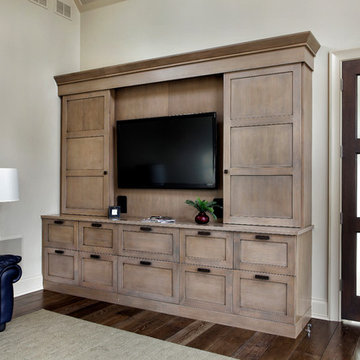
Custom entertainment center in a private office. Frameless cabinetry provided by Wood-Mode. Large sliding doors cover wall mounted tv or completely cover open wood shelves when opened fully. Sliding door track hardware hidden behind moulding. Base cabinet drawers for additional storage. Center drawer unit is actually 27" refrigerator drawers with decorative panels. Wood countertop provided to match cabinetry and complete the look of a piece of furniture.
Family Room Design Photos with White Floor
1