Family Room Design Photos with White Floor
Refine by:
Budget
Sort by:Popular Today
1 - 20 of 285 photos
Item 1 of 3
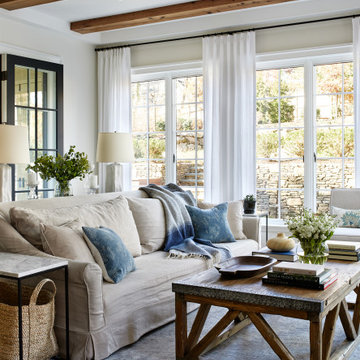
Design ideas for a large transitional open concept family room in DC Metro with light hardwood floors, a standard fireplace, a stone fireplace surround, no tv, white floor and white walls.
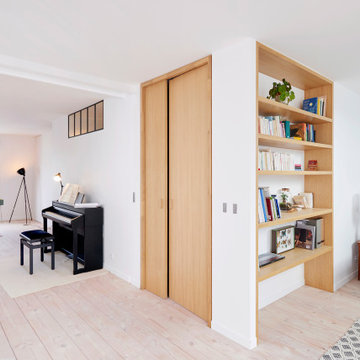
Design ideas for a mid-sized contemporary open concept family room in Paris with a home bar, white walls, light hardwood floors, no fireplace, no tv and white floor.
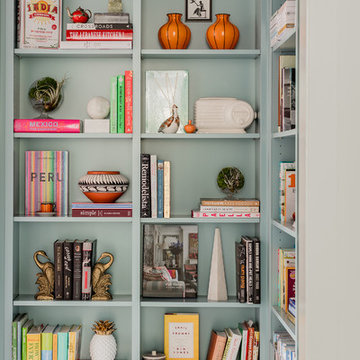
Michael J Lee
Small modern enclosed family room in New York with a library, blue walls, marble floors, no fireplace and white floor.
Small modern enclosed family room in New York with a library, blue walls, marble floors, no fireplace and white floor.
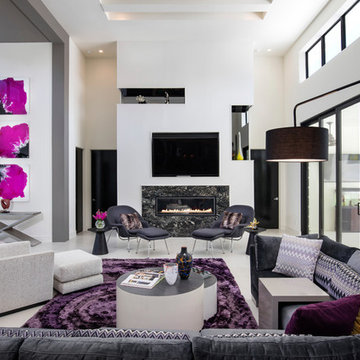
Family Room with continuation into Outdoor Living
UNEEK PHotography
This is an example of an expansive modern enclosed family room in Orlando with a game room, white walls, porcelain floors, a standard fireplace, a stone fireplace surround, a wall-mounted tv and white floor.
This is an example of an expansive modern enclosed family room in Orlando with a game room, white walls, porcelain floors, a standard fireplace, a stone fireplace surround, a wall-mounted tv and white floor.
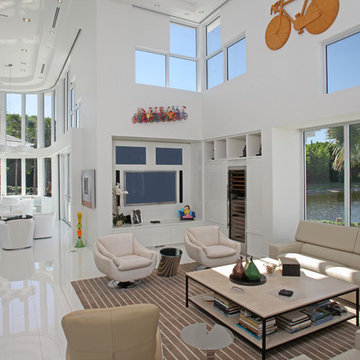
Expansive contemporary open concept family room in Miami with white walls, a wall-mounted tv, a library, marble floors and white floor.
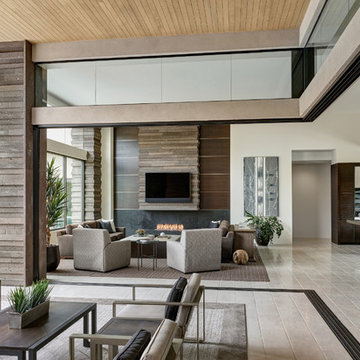
This photo: An exterior living room encourages outdoor living, a key feature of the house. Perpendicular glass doors disappear into columns of stacked Cantera Negra stone builder Rich Brock found at Stone Source. When the doors retract, the space joins the interior's great room, and much of the house is opened to the elements. The quartet of chairs and the coffee table are from All American Outdoor Living.
Positioned near the base of iconic Camelback Mountain, “Outside In” is a modernist home celebrating the love of outdoor living Arizonans crave. The design inspiration was honoring early territorial architecture while applying modernist design principles.
Dressed with undulating negra cantera stone, the massing elements of “Outside In” bring an artistic stature to the project’s design hierarchy. This home boasts a first (never seen before feature) — a re-entrant pocketing door which unveils virtually the entire home’s living space to the exterior pool and view terrace.
A timeless chocolate and white palette makes this home both elegant and refined. Oriented south, the spectacular interior natural light illuminates what promises to become another timeless piece of architecture for the Paradise Valley landscape.
Project Details | Outside In
Architect: CP Drewett, AIA, NCARB, Drewett Works
Builder: Bedbrock Developers
Interior Designer: Ownby Design
Photographer: Werner Segarra
Publications:
Luxe Interiors & Design, Jan/Feb 2018, "Outside In: Optimized for Entertaining, a Paradise Valley Home Connects with its Desert Surrounds"
Awards:
Gold Nugget Awards - 2018
Award of Merit – Best Indoor/Outdoor Lifestyle for a Home – Custom
The Nationals - 2017
Silver Award -- Best Architectural Design of a One of a Kind Home - Custom or Spec
http://www.drewettworks.com/outside-in/
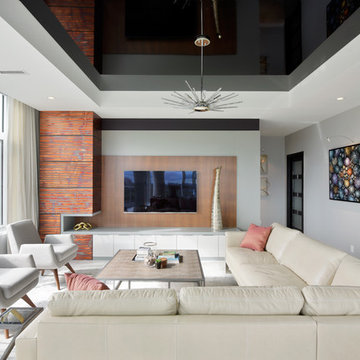
Gordon King Photography
Rideau Terrace Penthouse Living Room with extenzo ceiling, rich carpet, swivelling linen chairs, snakeskin table, high-grade leather sectional & and a beautiful crystal lighting accompanied by this stunning view.

The Grand Family Room furniture selection includes a stunning beaded chandelier that is sure to catch anyone’s eye along with bright, metallic chairs that add unique texture to the space. The cocktail table is ideal as the pivoting feature allows for maximum space when lounging or entertaining in the family room. The cabinets will be designed in a versatile grey oak wood with a new slab selected for behind the TV & countertops. The neutral colors and natural black walnut columns allow for the accent teal coffered ceilings to pop.
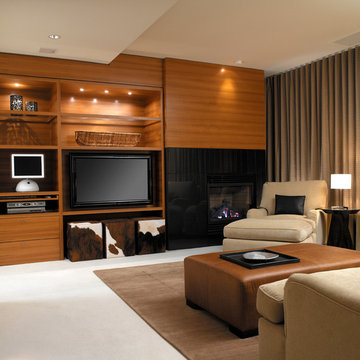
This project was an absolute labour of love as it was a complete transformation from a plain shell to an elegant and rich home. With nine custom pieces of meticulously detailed engineered custom millwork, beautiful wool carpeting and American walnut engineered flooring we created a canvass for a gorgeous, designer selected fine furniture package and rich toned wall covering and venetian plaster wall and ceiling paint. The list of luxury details in this project is endless including a Marvel beer dispenser, an Alabaster Onyx marble bar, a master bedroom with automated TV lift cabinet and beautifully upholstered custom bed not to mention the killer views.
Do you want to renovate your condo?
Showcase Interiors Ltd. specializes in condo renovations. As well as thorough planning assistance including feasibility reviews and inspections, we can also provide permit acquisition services. We also possess Advanced Clearance through Worksafe BC and all General Liability Insurance for Strata Approval required for your proposed project.
Showcase Interiors Ltd. is a trusted, fully licensed and insured renovations firm offering exceptional service and high quality workmanship. We work with home and business owners to develop, manage and execute small to large renovations and unique installations. We work with accredited interior designers, engineers and authorities to deliver special projects from concept to completion on time & on budget. Our loyal clients love our integrity, reliability, level of service and depth of experience. Contact us today about your project and join our long list of satisfied clients!
We are a proud family business!
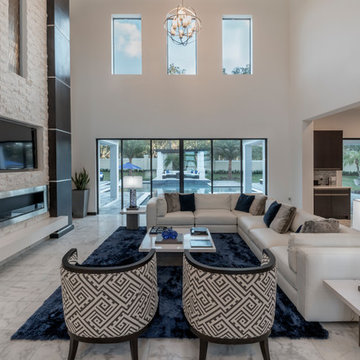
The great room is open to the kitchen and the upstairs glass panel balcony. The fireplace soars 22 feet high and is clad in split-face travertine stone with an espresso wood column embellished with steel bands. The fireplace bottom is made of white quartz and cantilevers. Second story windows and sliding glass panel doors infuse lots of natural light.
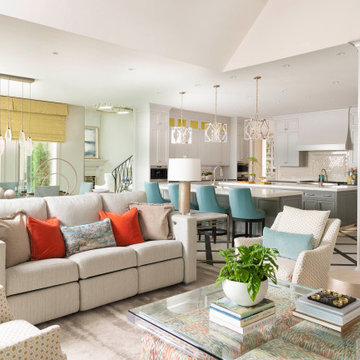
View of family room looking into the kitchen
This is an example of a large transitional open concept family room in Dallas with white walls, marble floors and white floor.
This is an example of a large transitional open concept family room in Dallas with white walls, marble floors and white floor.

The Atherton House is a family compound for a professional couple in the tech industry, and their two teenage children. After living in Singapore, then Hong Kong, and building homes there, they looked forward to continuing their search for a new place to start a life and set down roots.
The site is located on Atherton Avenue on a flat, 1 acre lot. The neighboring lots are of a similar size, and are filled with mature planting and gardens. The brief on this site was to create a house that would comfortably accommodate the busy lives of each of the family members, as well as provide opportunities for wonder and awe. Views on the site are internal. Our goal was to create an indoor- outdoor home that embraced the benign California climate.
The building was conceived as a classic “H” plan with two wings attached by a double height entertaining space. The “H” shape allows for alcoves of the yard to be embraced by the mass of the building, creating different types of exterior space. The two wings of the home provide some sense of enclosure and privacy along the side property lines. The south wing contains three bedroom suites at the second level, as well as laundry. At the first level there is a guest suite facing east, powder room and a Library facing west.
The north wing is entirely given over to the Primary suite at the top level, including the main bedroom, dressing and bathroom. The bedroom opens out to a roof terrace to the west, overlooking a pool and courtyard below. At the ground floor, the north wing contains the family room, kitchen and dining room. The family room and dining room each have pocketing sliding glass doors that dissolve the boundary between inside and outside.
Connecting the wings is a double high living space meant to be comfortable, delightful and awe-inspiring. A custom fabricated two story circular stair of steel and glass connects the upper level to the main level, and down to the basement “lounge” below. An acrylic and steel bridge begins near one end of the stair landing and flies 40 feet to the children’s bedroom wing. People going about their day moving through the stair and bridge become both observed and observer.
The front (EAST) wall is the all important receiving place for guests and family alike. There the interplay between yin and yang, weathering steel and the mature olive tree, empower the entrance. Most other materials are white and pure.
The mechanical systems are efficiently combined hydronic heating and cooling, with no forced air required.
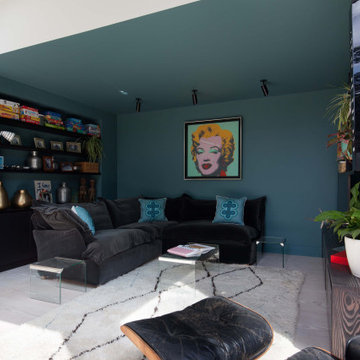
Design ideas for a large modern open concept family room in London with a game room, blue walls, light hardwood floors, no fireplace, a freestanding tv and white floor.
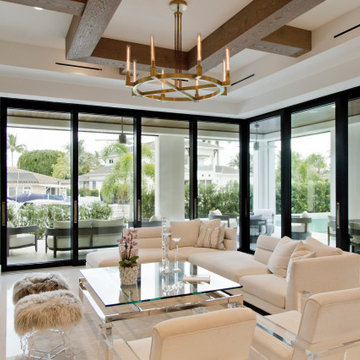
This is an example of a large beach style open concept family room in Miami with white walls, ceramic floors, a ribbon fireplace, a wood fireplace surround, a wall-mounted tv, white floor and exposed beam.
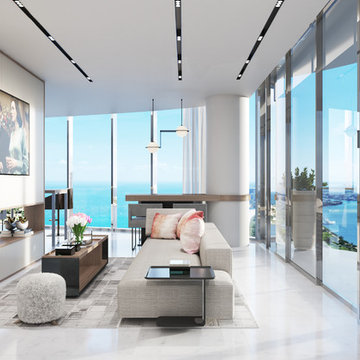
WE TOOK FULL ADVANTAGE OF THE TRICKY AREA AND WERE ABLE TO FIT A NICE DEN / FAMILY AREA OFF OF THE KITCHEN
This is an example of a large modern open concept family room in Miami with a library, white walls, marble floors, no fireplace, a wood fireplace surround, a wall-mounted tv and white floor.
This is an example of a large modern open concept family room in Miami with a library, white walls, marble floors, no fireplace, a wood fireplace surround, a wall-mounted tv and white floor.
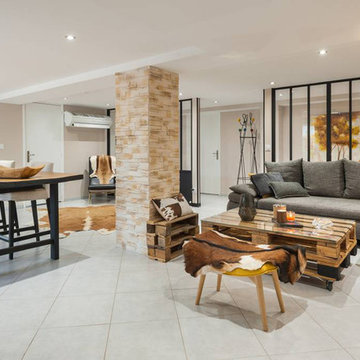
Espace séjour ouvert offrant un espace lecture, salon et salle à manger. Dans une ambiance industrielle grâce à des matériaux de récupération et vieux meubles rénovés
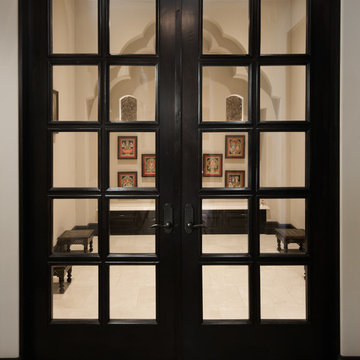
We love this prayer room featuring French doors, natural stone flooring, and custom millwork.
Photo of an expansive mediterranean open concept family room in Phoenix with a library, white walls, porcelain floors, a standard fireplace, a stone fireplace surround, a wall-mounted tv and white floor.
Photo of an expansive mediterranean open concept family room in Phoenix with a library, white walls, porcelain floors, a standard fireplace, a stone fireplace surround, a wall-mounted tv and white floor.
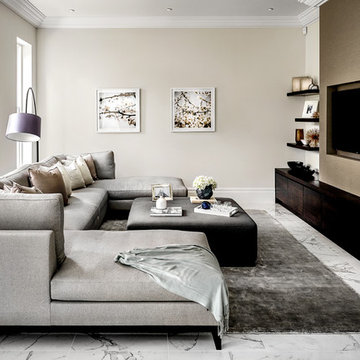
Mark Hardy
Design ideas for a large contemporary enclosed family room in Hampshire with a game room, beige walls, marble floors, no fireplace, a wall-mounted tv and white floor.
Design ideas for a large contemporary enclosed family room in Hampshire with a game room, beige walls, marble floors, no fireplace, a wall-mounted tv and white floor.
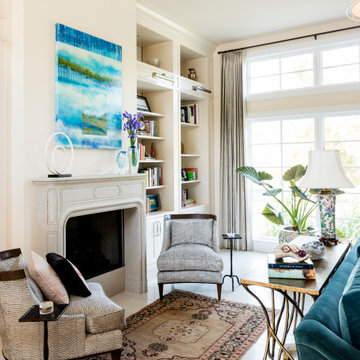
Large traditional open concept family room in Austin with white walls, limestone floors, a standard fireplace, a concrete fireplace surround, a wall-mounted tv and white floor.
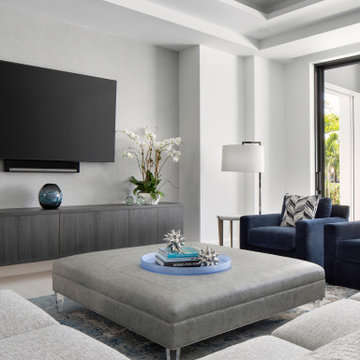
Inspiration for a large contemporary open concept family room in Miami with grey walls, a wall-mounted tv, porcelain floors, white floor, coffered and wallpaper.
Family Room Design Photos with White Floor
1