All Fireplaces Family Room Design Photos with White Floor
Refine by:
Budget
Sort by:Popular Today
1 - 20 of 751 photos
Item 1 of 3
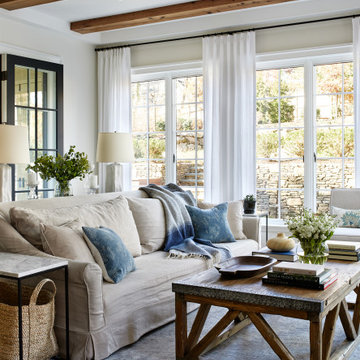
Design ideas for a large transitional open concept family room in DC Metro with light hardwood floors, a standard fireplace, a stone fireplace surround, no tv, white floor and white walls.
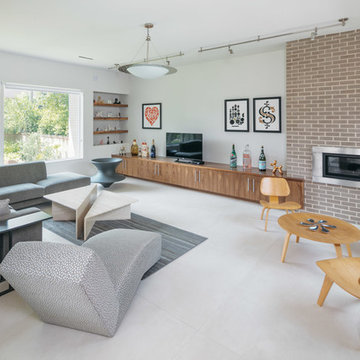
Inspiration for a mid-sized midcentury open concept family room in Houston with a home bar, white walls, porcelain floors, a ribbon fireplace, a brick fireplace surround, a freestanding tv and white floor.
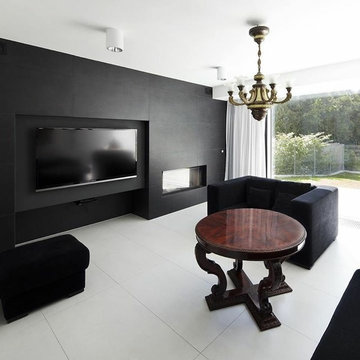
Large modern open concept family room in New York with white walls, dark hardwood floors, a tile fireplace surround, a built-in media wall, a ribbon fireplace and white floor.
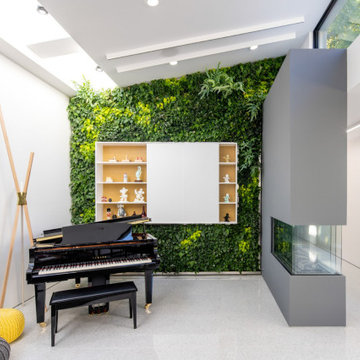
Dan Brunn Architecture prides itself on the economy and efficiency of its designs, so the firm was eager to incorporate BONE Structure’s steel system in Bridge House. Combining classic post-and-beam structure with energy-efficient solutions, BONE Structure delivers a flexible, durable, and sustainable product. “Building construction technology is so far behind, and we haven’t really progressed,” says Brunn, “so we were excited by the prospect working with BONE Structure.”
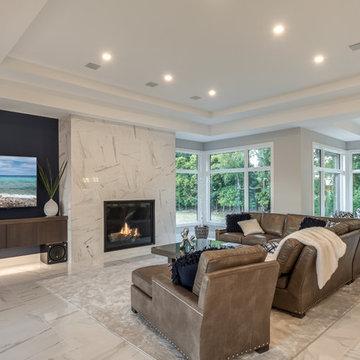
We are absolutely thrilled to share the finished photos of this year's Homearama we were lucky to be apart of thanks to G.A. White Homes. This week we will be sharing the kitchen, pantry, and living area. All of these spaces use Marsh Furniture's Apex door style to create a uniquely clean and modern living space. The Apex door style is very minimal making it the perfect cabinet to showcase statement pieces like a stunning counter top or floating shelves. The muted color palette of whites and grays help the home look even more open and airy.
Designer: Aaron Mauk
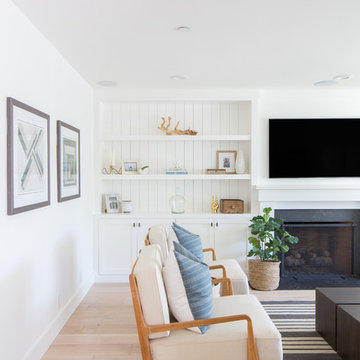
Renovations + Design by Allison Merritt Design, Photography by Ryan Garvin
Inspiration for a beach style enclosed family room in Orange County with white walls, light hardwood floors, a standard fireplace, a stone fireplace surround, a built-in media wall and white floor.
Inspiration for a beach style enclosed family room in Orange County with white walls, light hardwood floors, a standard fireplace, a stone fireplace surround, a built-in media wall and white floor.
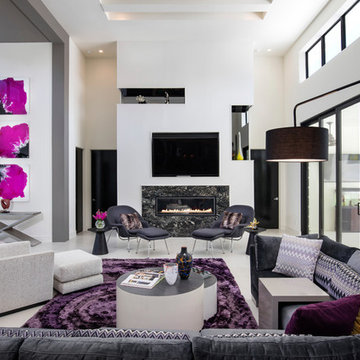
Family Room with continuation into Outdoor Living
UNEEK PHotography
This is an example of an expansive modern enclosed family room in Orlando with a game room, white walls, porcelain floors, a standard fireplace, a stone fireplace surround, a wall-mounted tv and white floor.
This is an example of an expansive modern enclosed family room in Orlando with a game room, white walls, porcelain floors, a standard fireplace, a stone fireplace surround, a wall-mounted tv and white floor.
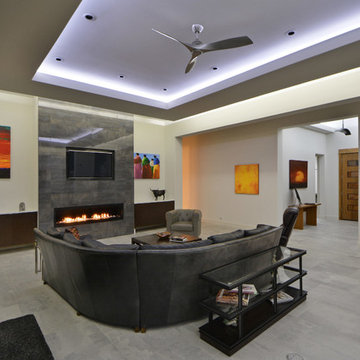
Twist Tours
Inspiration for a large modern open concept family room in Austin with white walls, a ribbon fireplace, a tile fireplace surround, a built-in media wall, ceramic floors and white floor.
Inspiration for a large modern open concept family room in Austin with white walls, a ribbon fireplace, a tile fireplace surround, a built-in media wall, ceramic floors and white floor.

This is an example of a midcentury family room in San Francisco with grey walls, a standard fireplace, a brick fireplace surround, a freestanding tv, white floor, timber and brick walls.
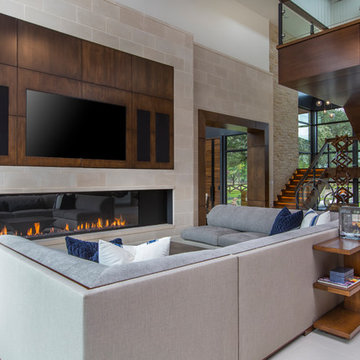
Flooded with light, this Family Room is designed for fun gatherings. The expansive view to the pool and property beyond fit the scale of this home perfectly.
Ceiling height: 21' 7"
Room size: 22' x 29'
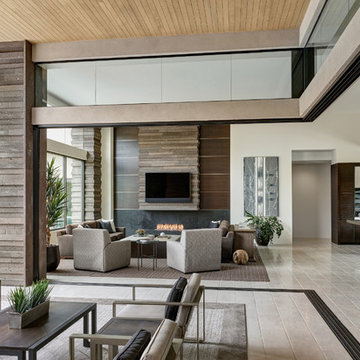
This photo: An exterior living room encourages outdoor living, a key feature of the house. Perpendicular glass doors disappear into columns of stacked Cantera Negra stone builder Rich Brock found at Stone Source. When the doors retract, the space joins the interior's great room, and much of the house is opened to the elements. The quartet of chairs and the coffee table are from All American Outdoor Living.
Positioned near the base of iconic Camelback Mountain, “Outside In” is a modernist home celebrating the love of outdoor living Arizonans crave. The design inspiration was honoring early territorial architecture while applying modernist design principles.
Dressed with undulating negra cantera stone, the massing elements of “Outside In” bring an artistic stature to the project’s design hierarchy. This home boasts a first (never seen before feature) — a re-entrant pocketing door which unveils virtually the entire home’s living space to the exterior pool and view terrace.
A timeless chocolate and white palette makes this home both elegant and refined. Oriented south, the spectacular interior natural light illuminates what promises to become another timeless piece of architecture for the Paradise Valley landscape.
Project Details | Outside In
Architect: CP Drewett, AIA, NCARB, Drewett Works
Builder: Bedbrock Developers
Interior Designer: Ownby Design
Photographer: Werner Segarra
Publications:
Luxe Interiors & Design, Jan/Feb 2018, "Outside In: Optimized for Entertaining, a Paradise Valley Home Connects with its Desert Surrounds"
Awards:
Gold Nugget Awards - 2018
Award of Merit – Best Indoor/Outdoor Lifestyle for a Home – Custom
The Nationals - 2017
Silver Award -- Best Architectural Design of a One of a Kind Home - Custom or Spec
http://www.drewettworks.com/outside-in/
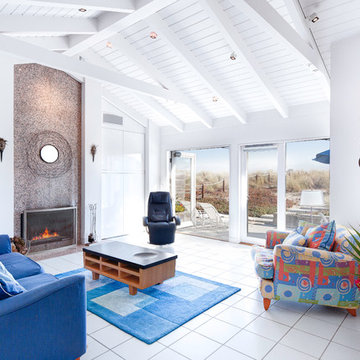
Inspiration for a large beach style open concept family room in San Francisco with white walls, porcelain floors, a standard fireplace, a stone fireplace surround and white floor.
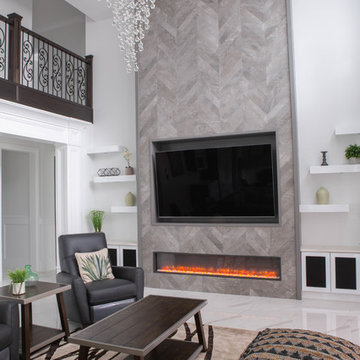
Inspiration for a large contemporary enclosed family room in Vancouver with white walls, marble floors, a ribbon fireplace, a tile fireplace surround, a wall-mounted tv and white floor.
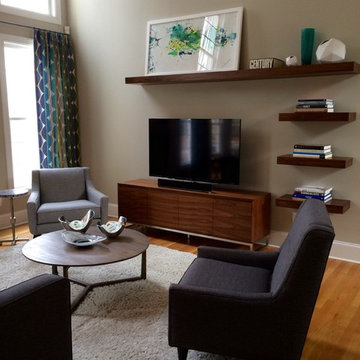
Teal, blue, and green was the color direction for this family room project. The bold pops of color combined with the nuetral grey of the upholstery creates a dazzling color story. The clean and classic mid-century funriture profiles mixed with the linear styled media wall and the fluid patterned drapery panels results in a well balanced peaceful space.
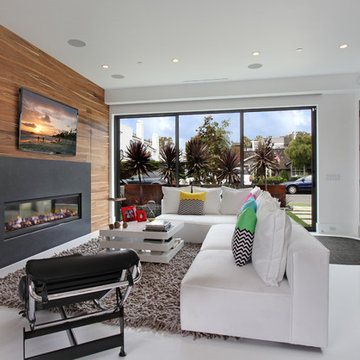
Jeri Koegel
Inspiration for a contemporary family room in Orange County with white walls, a ribbon fireplace, a wall-mounted tv and white floor.
Inspiration for a contemporary family room in Orange County with white walls, a ribbon fireplace, a wall-mounted tv and white floor.
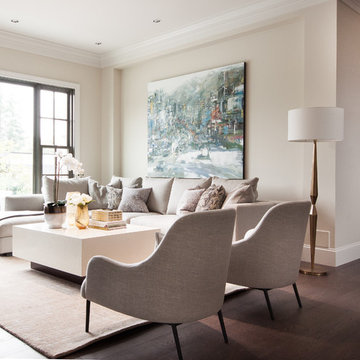
This is an example of a modern loft-style family room in Vancouver with white walls, a standard fireplace and white floor.
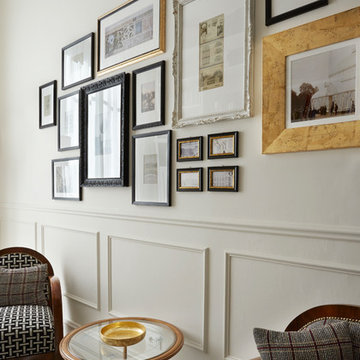
This is an example of a small traditional open concept family room in Florence with a library, white walls, marble floors, a standard fireplace, a wood fireplace surround and white floor.
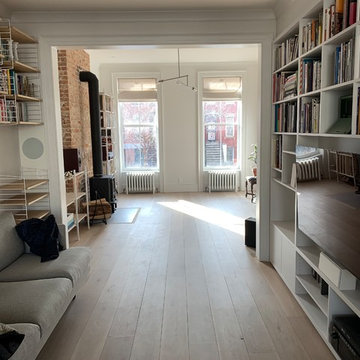
This is an example of a mid-sized industrial open concept family room in New York with white walls, light hardwood floors, a wood stove, a tile fireplace surround, white floor and no tv.

The Grand Family Room furniture selection includes a stunning beaded chandelier that is sure to catch anyone’s eye along with bright, metallic chairs that add unique texture to the space. The cocktail table is ideal as the pivoting feature allows for maximum space when lounging or entertaining in the family room. The cabinets will be designed in a versatile grey oak wood with a new slab selected for behind the TV & countertops. The neutral colors and natural black walnut columns allow for the accent teal coffered ceilings to pop.
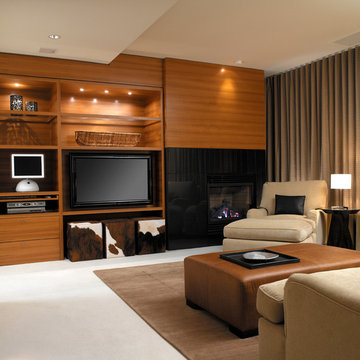
This project was an absolute labour of love as it was a complete transformation from a plain shell to an elegant and rich home. With nine custom pieces of meticulously detailed engineered custom millwork, beautiful wool carpeting and American walnut engineered flooring we created a canvass for a gorgeous, designer selected fine furniture package and rich toned wall covering and venetian plaster wall and ceiling paint. The list of luxury details in this project is endless including a Marvel beer dispenser, an Alabaster Onyx marble bar, a master bedroom with automated TV lift cabinet and beautifully upholstered custom bed not to mention the killer views.
Do you want to renovate your condo?
Showcase Interiors Ltd. specializes in condo renovations. As well as thorough planning assistance including feasibility reviews and inspections, we can also provide permit acquisition services. We also possess Advanced Clearance through Worksafe BC and all General Liability Insurance for Strata Approval required for your proposed project.
Showcase Interiors Ltd. is a trusted, fully licensed and insured renovations firm offering exceptional service and high quality workmanship. We work with home and business owners to develop, manage and execute small to large renovations and unique installations. We work with accredited interior designers, engineers and authorities to deliver special projects from concept to completion on time & on budget. Our loyal clients love our integrity, reliability, level of service and depth of experience. Contact us today about your project and join our long list of satisfied clients!
We are a proud family business!
All Fireplaces Family Room Design Photos with White Floor
1