All TVs Family Room Design Photos with White Floor
Refine by:
Budget
Sort by:Popular Today
1 - 20 of 1,211 photos
Item 1 of 3
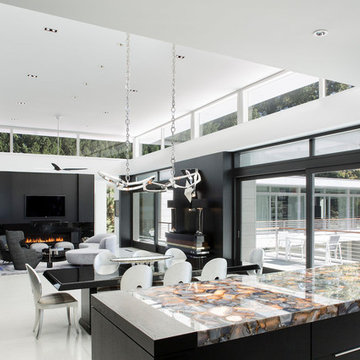
Dining and Living Rooms. John Clemmer Photography
This is an example of an expansive midcentury open concept family room in Atlanta with white walls, a ribbon fireplace, a stone fireplace surround, a wall-mounted tv and white floor.
This is an example of an expansive midcentury open concept family room in Atlanta with white walls, a ribbon fireplace, a stone fireplace surround, a wall-mounted tv and white floor.
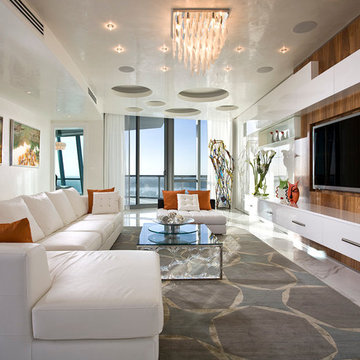
Luxurious high-rise living in Miami
Interior Design: Renata Pfuner
Pfunerdesign.com
Large contemporary open concept family room in Miami with beige walls, carpet, a built-in media wall and white floor.
Large contemporary open concept family room in Miami with beige walls, carpet, a built-in media wall and white floor.

Basement finished to include game room, family room, shiplap wall treatment, sliding barn door and matching beam, new staircase, home gym, locker room and bathroom in addition to wine bar area.

Bighorn Palm Desert luxury modern open plan home interior design artwork. Photo by William MacCollum.
Photo of a large modern open concept family room in Los Angeles with white walls, porcelain floors, a wall-mounted tv, white floor and recessed.
Photo of a large modern open concept family room in Los Angeles with white walls, porcelain floors, a wall-mounted tv, white floor and recessed.
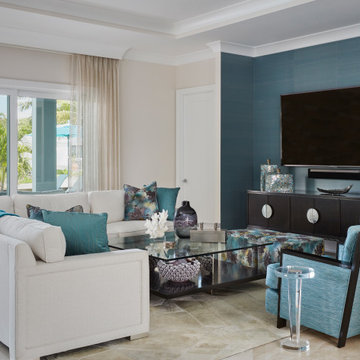
Inspired by the vivid tones of the surrounding waterways, we created a calming sanctuary. The grand open concept required us to define areas for sitting, dining and entertaining that were cohesive in overall design. The thread of the teal color weaves from room to room as a constant reminder of the beauty surrounding the home. Lush textures make each room a tactile experience as well as a visual pleasure. Not to be overlooked, the outdoor space was designed as additional living space that coordinates with the color scheme of the interior.
Robert Brantley Photography
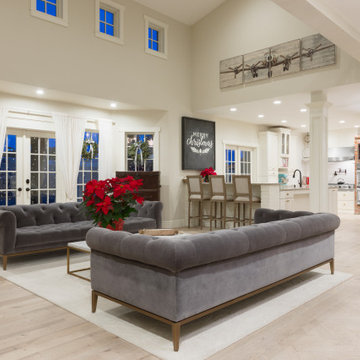
People ask us all the time to make their wood floors look like they're something else. In this case, please turn my red oak floors into something shabby chic that looks more like white oak. And so we did!
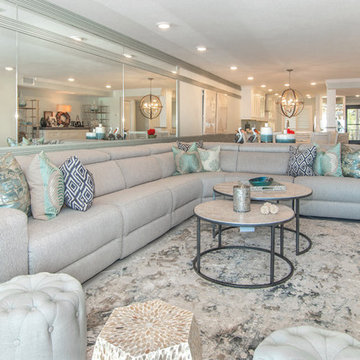
Elegant Coastal Design - home remodeling in Clearwater beach . We are in love with the final look and the customer is very happy. Pay special attention to the details: the custom made wall trim and mirrors, the leather texture kitchen countertop, the beautiful back splash, the very chic and trendy mosaic kitchen fllor
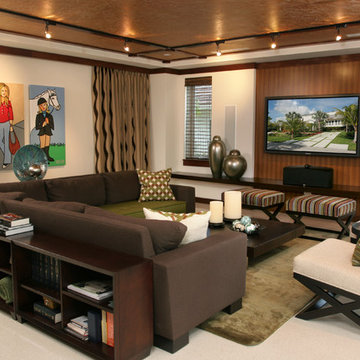
Design ideas for a mid-sized contemporary open concept family room in Miami with beige walls, a wall-mounted tv, linoleum floors, no fireplace and white floor.

The Atherton House is a family compound for a professional couple in the tech industry, and their two teenage children. After living in Singapore, then Hong Kong, and building homes there, they looked forward to continuing their search for a new place to start a life and set down roots.
The site is located on Atherton Avenue on a flat, 1 acre lot. The neighboring lots are of a similar size, and are filled with mature planting and gardens. The brief on this site was to create a house that would comfortably accommodate the busy lives of each of the family members, as well as provide opportunities for wonder and awe. Views on the site are internal. Our goal was to create an indoor- outdoor home that embraced the benign California climate.
The building was conceived as a classic “H” plan with two wings attached by a double height entertaining space. The “H” shape allows for alcoves of the yard to be embraced by the mass of the building, creating different types of exterior space. The two wings of the home provide some sense of enclosure and privacy along the side property lines. The south wing contains three bedroom suites at the second level, as well as laundry. At the first level there is a guest suite facing east, powder room and a Library facing west.
The north wing is entirely given over to the Primary suite at the top level, including the main bedroom, dressing and bathroom. The bedroom opens out to a roof terrace to the west, overlooking a pool and courtyard below. At the ground floor, the north wing contains the family room, kitchen and dining room. The family room and dining room each have pocketing sliding glass doors that dissolve the boundary between inside and outside.
Connecting the wings is a double high living space meant to be comfortable, delightful and awe-inspiring. A custom fabricated two story circular stair of steel and glass connects the upper level to the main level, and down to the basement “lounge” below. An acrylic and steel bridge begins near one end of the stair landing and flies 40 feet to the children’s bedroom wing. People going about their day moving through the stair and bridge become both observed and observer.
The front (EAST) wall is the all important receiving place for guests and family alike. There the interplay between yin and yang, weathering steel and the mature olive tree, empower the entrance. Most other materials are white and pure.
The mechanical systems are efficiently combined hydronic heating and cooling, with no forced air required.

Mid-sized modern open concept family room in Other with white walls, concrete floors, a freestanding tv, white floor and wood walls.
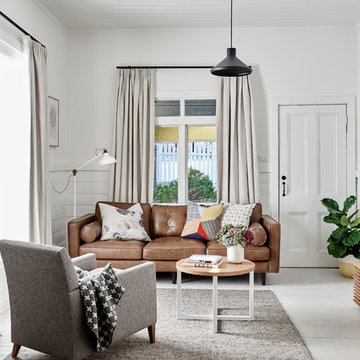
Living Room at The Weekender. Styling by One Girl Interiors. Photography by Eve Wilson.
Photo of a scandinavian family room in Melbourne with white walls, painted wood floors, no fireplace, a wall-mounted tv and white floor.
Photo of a scandinavian family room in Melbourne with white walls, painted wood floors, no fireplace, a wall-mounted tv and white floor.
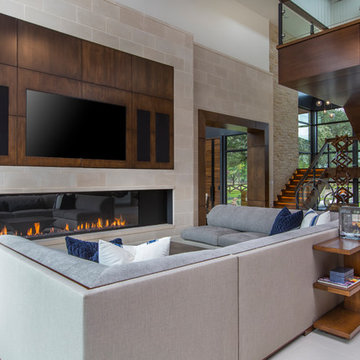
Flooded with light, this Family Room is designed for fun gatherings. The expansive view to the pool and property beyond fit the scale of this home perfectly.
Ceiling height: 21' 7"
Room size: 22' x 29'
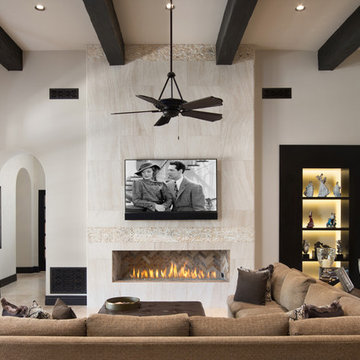
We love this mansion's arched entryways, exposed beams, built in shelves, and the fireplace surround.
Expansive mediterranean open concept family room in Phoenix with a home bar, white walls, porcelain floors, a standard fireplace, a stone fireplace surround, a wall-mounted tv and white floor.
Expansive mediterranean open concept family room in Phoenix with a home bar, white walls, porcelain floors, a standard fireplace, a stone fireplace surround, a wall-mounted tv and white floor.

The Grand Family Room furniture selection includes a stunning beaded chandelier that is sure to catch anyone’s eye along with bright, metallic chairs that add unique texture to the space. The cocktail table is ideal as the pivoting feature allows for maximum space when lounging or entertaining in the family room. The cabinets will be designed in a versatile grey oak wood with a new slab selected for behind the TV & countertops. The neutral colors and natural black walnut columns allow for the accent teal coffered ceilings to pop.
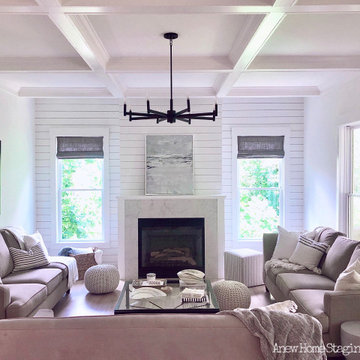
Shiplap, new lighting, Sherwin Williams Pure White paint, quartz and new windows provide a bright new modern updated look.
Anew Home Staging in Alpharetta. A certified home stager and redesigner in Alpharetta.
Interior Design information:
https://anewhomedesign.com/interior-design
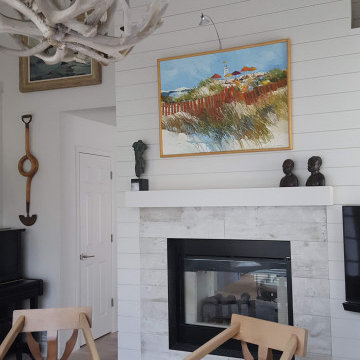
This tall wall for the fireplace had art niches that I wanted removed along with the boring white tile border around the fireplace. I wanted a clean and simple look. I replaced the white tile that surrounded the inside of the fireplace with black glass mosaic tile. This helped to give the fireplace opening a more solid look.
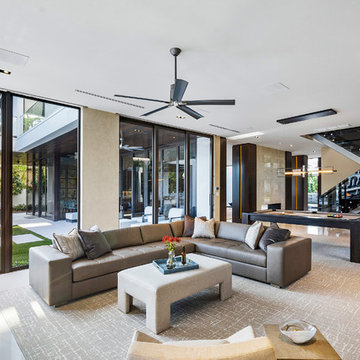
Fully integrated Signature Estate featuring Creston controls and Crestron panelized lighting, and Crestron motorized shades and draperies, whole-house audio and video, HVAC, voice and video communication atboth both the front door and gate. Modern, warm, and clean-line design, with total custom details and finishes. The front includes a serene and impressive atrium foyer with two-story floor to ceiling glass walls and multi-level fire/water fountains on either side of the grand bronze aluminum pivot entry door. Elegant extra-large 47'' imported white porcelain tile runs seamlessly to the rear exterior pool deck, and a dark stained oak wood is found on the stairway treads and second floor. The great room has an incredible Neolith onyx wall and see-through linear gas fireplace and is appointed perfectly for views of the zero edge pool and waterway. The center spine stainless steel staircase has a smoked glass railing and wood handrail.
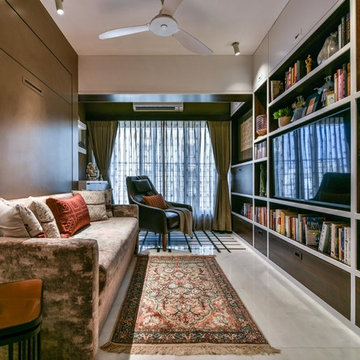
The accent arm armchair on the marble patterned floor makes a perfect reading corner in the room. The large bookshelf is a bespoke design spreading on the entire length of the wall. The opposite wall fits in a fold down hydraulic bed unit attached to a couch making the space utilization more efficient. The warm tones of the bedroom and the powder room makes it a beautiful notch of the house.
Prashant Bhat
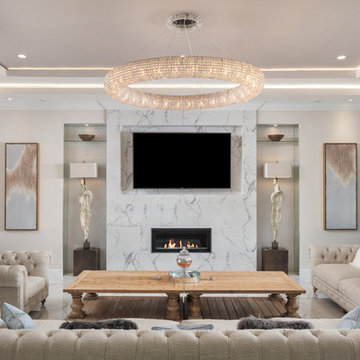
Family / Gathering room, located off the open concept kitchen and dining room. This room features a custom TV Wall, Oversized feature Chandeliercustom drapery and pillows.
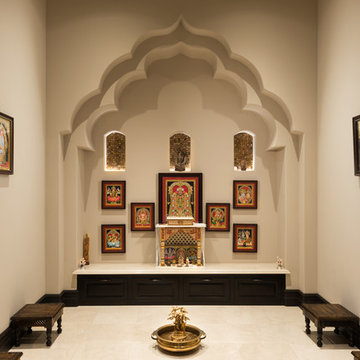
We love this prayer room and sanctuary featuring a built-in bench, custom millwork, double doors and stone floors.
This is an example of an expansive mediterranean open concept family room in Phoenix with a library, white walls, porcelain floors, a standard fireplace, a stone fireplace surround, a wall-mounted tv and white floor.
This is an example of an expansive mediterranean open concept family room in Phoenix with a library, white walls, porcelain floors, a standard fireplace, a stone fireplace surround, a wall-mounted tv and white floor.
All TVs Family Room Design Photos with White Floor
1