Family Room Design Photos with White Walls and a Corner TV
Refine by:
Budget
Sort by:Popular Today
1 - 20 of 248 photos
Item 1 of 3
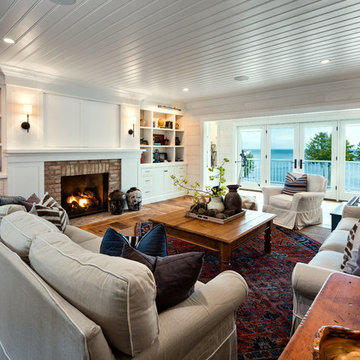
www.steinbergerphotos.com
This is an example of a mid-sized traditional open concept family room in Milwaukee with a corner tv, white walls, medium hardwood floors, a standard fireplace, a brick fireplace surround and brown floor.
This is an example of a mid-sized traditional open concept family room in Milwaukee with a corner tv, white walls, medium hardwood floors, a standard fireplace, a brick fireplace surround and brown floor.

Open plan with modern updates, create this fun vibe to vacation in.
Designed for Profits by Sea and Pine Interior Design for the Airbnb and VRBO market place.
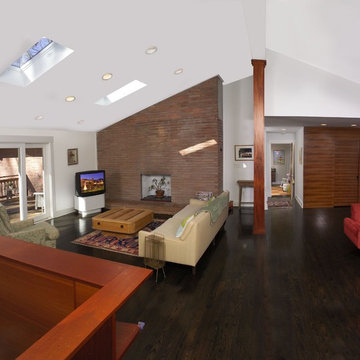
This ranch house in Druid Hills was in total disrepair before the renovation and expansion brought it back to life. The original house was stripped down to the studs, interior walls were reconfigured and a true great room was created by vaulting the ceiling (14') to the ridge line and removing the central dividing wall.
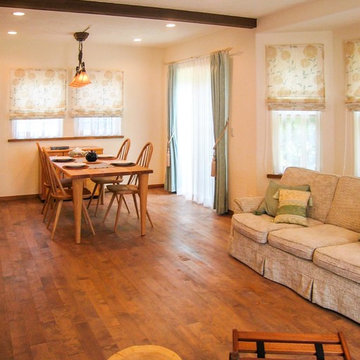
リビングの写真です。
Photo of a mid-sized open concept family room in Other with a music area, white walls, medium hardwood floors, no fireplace, a corner tv and beige floor.
Photo of a mid-sized open concept family room in Other with a music area, white walls, medium hardwood floors, no fireplace, a corner tv and beige floor.
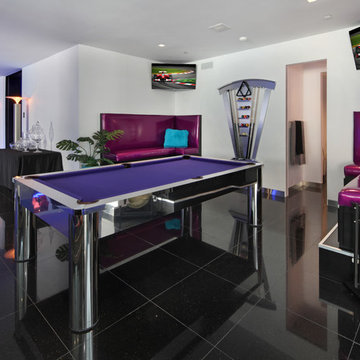
Jeri Koegel
Photo of a large contemporary open concept family room in Orange County with a game room, white walls and a corner tv.
Photo of a large contemporary open concept family room in Orange County with a game room, white walls and a corner tv.
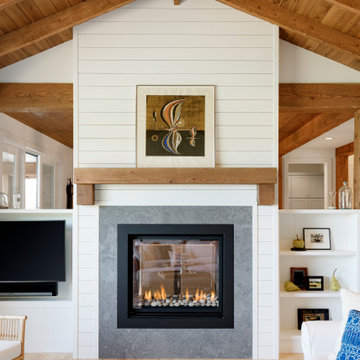
Douglas Fir tongue and groove + beams and two sided fireplace highlight this cozy, livable great room
Photo of a mid-sized country open concept family room in Minneapolis with white walls, light hardwood floors, a two-sided fireplace, a concrete fireplace surround, a corner tv and brown floor.
Photo of a mid-sized country open concept family room in Minneapolis with white walls, light hardwood floors, a two-sided fireplace, a concrete fireplace surround, a corner tv and brown floor.
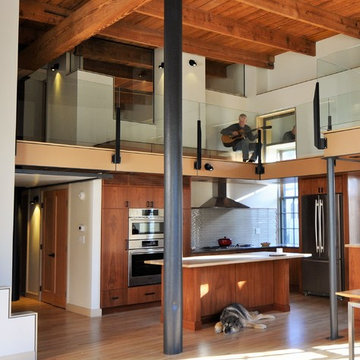
Open area music room. L- shaped kitchen area in artist loft.
This is an example of a large contemporary loft-style family room in Boston with a music area, light hardwood floors, a ribbon fireplace, a metal fireplace surround, a corner tv, white walls and yellow floor.
This is an example of a large contemporary loft-style family room in Boston with a music area, light hardwood floors, a ribbon fireplace, a metal fireplace surround, a corner tv, white walls and yellow floor.
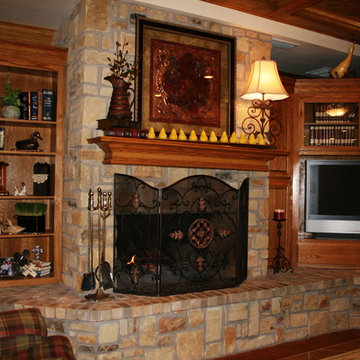
Mid-sized traditional enclosed family room in Austin with white walls, terra-cotta floors, a standard fireplace, a stone fireplace surround and a corner tv.
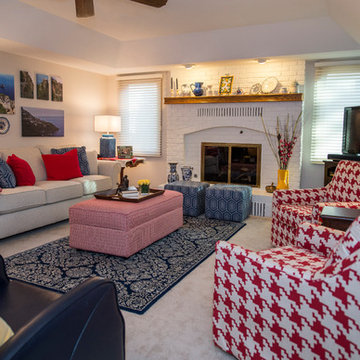
Paula Moser Photography
This is an example of a mid-sized traditional enclosed family room in Omaha with white walls, carpet, a standard fireplace, a brick fireplace surround and a corner tv.
This is an example of a mid-sized traditional enclosed family room in Omaha with white walls, carpet, a standard fireplace, a brick fireplace surround and a corner tv.
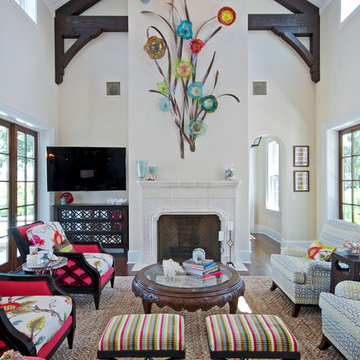
Wally Sears Photography
Glorious glass and metal sculpture by Kim Young.
Inspiration for a tropical enclosed family room in Jacksonville with white walls, a standard fireplace, a stone fireplace surround and a corner tv.
Inspiration for a tropical enclosed family room in Jacksonville with white walls, a standard fireplace, a stone fireplace surround and a corner tv.
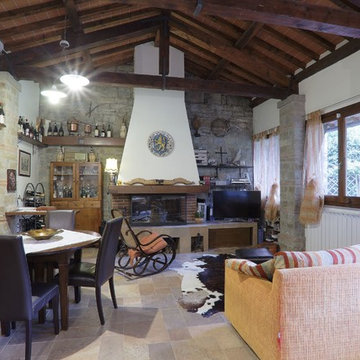
Sala relax con camino ed oggetti di antiquariato travi in lego a vista nel soffitto
Maria Cristina Nicoletti © 2016 Houzz
Country enclosed family room in Florence with a standard fireplace, a brick fireplace surround, a corner tv and white walls.
Country enclosed family room in Florence with a standard fireplace, a brick fireplace surround, a corner tv and white walls.
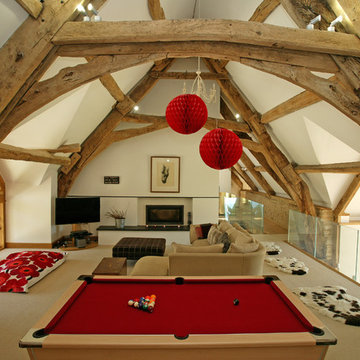
Emma Farquhar Photography
This is an example of a large country loft-style family room in Dorset with white walls, carpet, a standard fireplace, a corner tv and beige floor.
This is an example of a large country loft-style family room in Dorset with white walls, carpet, a standard fireplace, a corner tv and beige floor.
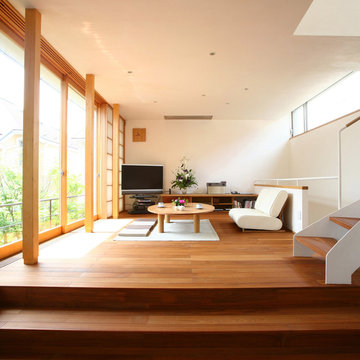
Inspiration for an asian family room in San Diego with white walls, medium hardwood floors and a corner tv.
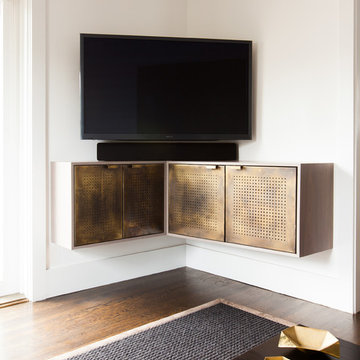
Melissa Kasemen
Mid-sized contemporary open concept family room in San Francisco with white walls, dark hardwood floors and a corner tv.
Mid-sized contemporary open concept family room in San Francisco with white walls, dark hardwood floors and a corner tv.
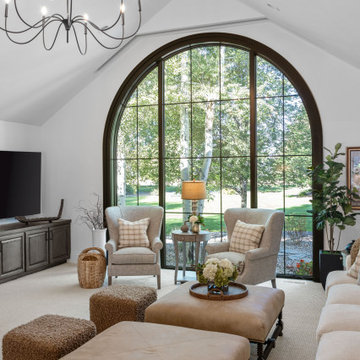
Living Room
Photo of a large open concept family room in Other with white walls, carpet, a wood stove, a brick fireplace surround, a corner tv, beige floor and vaulted.
Photo of a large open concept family room in Other with white walls, carpet, a wood stove, a brick fireplace surround, a corner tv, beige floor and vaulted.
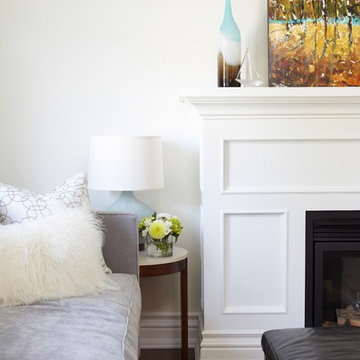
Echo1 Photography
Photo of a mid-sized traditional enclosed family room in Toronto with white walls, medium hardwood floors, a standard fireplace, a wood fireplace surround, a corner tv and brown floor.
Photo of a mid-sized traditional enclosed family room in Toronto with white walls, medium hardwood floors, a standard fireplace, a wood fireplace surround, a corner tv and brown floor.
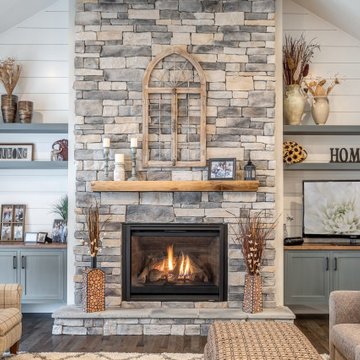
Sims-Lohman designer, Joe Chapman just recently partnered with custom builder Radian Homes to design some GREAT features in this home. Areas focused on were the kitchen, master, powder, laundry, bar, and this nice built-ins great room.
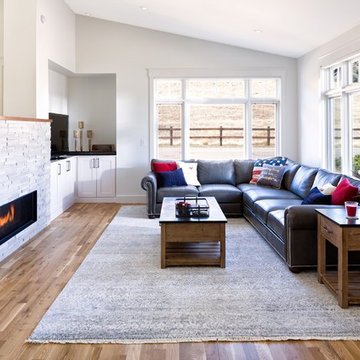
Family room with views of the foothills across the street.
A gorgeous two-sided fireplace separates the family room from the entry and dining room while still giving it an open feel.
Photo Credit: StudioQphoto.com
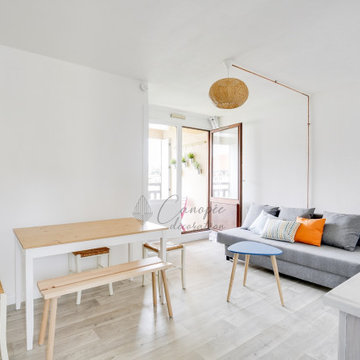
Vue globale sur la pièce de séjour. Toute la pièce a été repeinte et les principaux meubles ont été changés. Il n'y avait pas de lumière centrale dans la pièce. Je n'avais pas le budget pour faire des saignées et pas envie d'une goulotte en plastique. J'ai donc eu l'idée de faire passer les câbles dans un tuyau de cuivre.
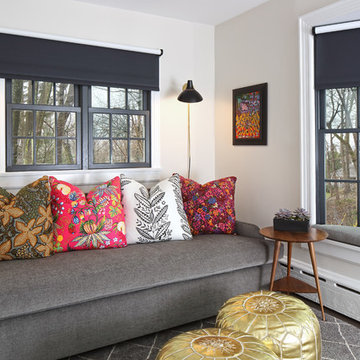
Susan Fisher Photography
Design ideas for a small contemporary enclosed family room in New York with white walls, medium hardwood floors, a corner tv and grey floor.
Design ideas for a small contemporary enclosed family room in New York with white walls, medium hardwood floors, a corner tv and grey floor.
Family Room Design Photos with White Walls and a Corner TV
1