Family Room Design Photos with White Walls and a Plaster Fireplace Surround
Refine by:
Budget
Sort by:Popular Today
1 - 20 of 1,906 photos
Item 1 of 3

Photo of a mid-sized tropical open concept family room in Geelong with white walls, concrete floors, a standard fireplace, a plaster fireplace surround, grey floor and vaulted.

Design ideas for a large contemporary family room in Other with white walls, plywood floors, a standard fireplace, a plaster fireplace surround, a wall-mounted tv and brown floor.
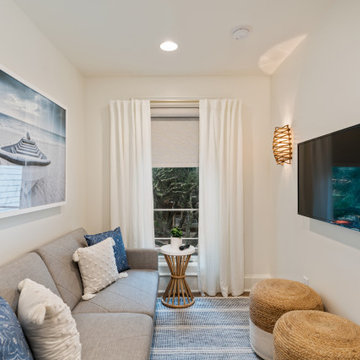
Located in Old Seagrove, FL, this 1980's beach house was is steps away from the beach and a short walk from Seaside Square. Working with local general contractor, Corestruction, the existing 3 bedroom and 3 bath house was completely remodeled. Additionally, 3 more bedrooms and bathrooms were constructed over the existing garage and kitchen, staying within the original footprint. This modern coastal design focused on maximizing light and creating a comfortable and inviting home to accommodate large families vacationing at the beach. The large backyard was completely overhauled, adding a pool, limestone pavers and turf, to create a relaxing outdoor living space.
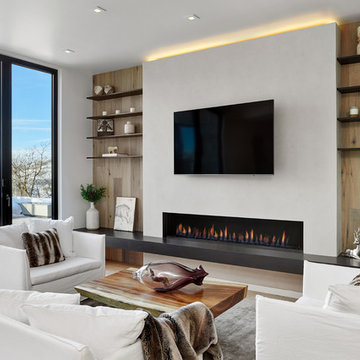
This is an example of a large contemporary open concept family room in Denver with white walls, light hardwood floors, a ribbon fireplace, a plaster fireplace surround, a wall-mounted tv and beige floor.
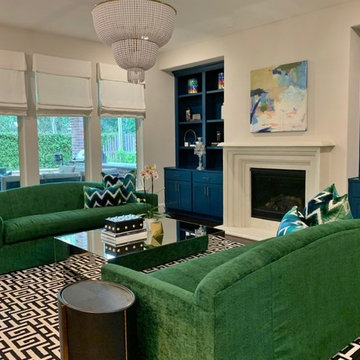
A cohesive and color forward great room is at once comfortable and exciting Symmetry is achieved by facing sofas and bookshelves to keep the room calm. MIdcentury and art deco live together quite comfortably in this room with a midcentury Sarineen round table and French chairs covered in a mid century Jonathan Adler fabric. Art deco mirrored coffee table and blue and emerald green serve to bring in the art deco side.
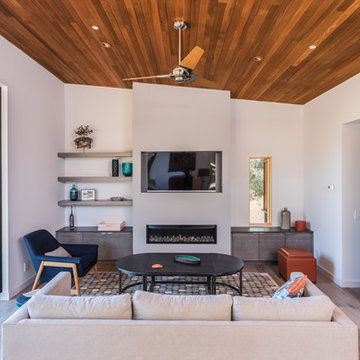
Small modern open concept family room in San Francisco with white walls, light hardwood floors, a ribbon fireplace, a plaster fireplace surround, a wall-mounted tv and brown floor.
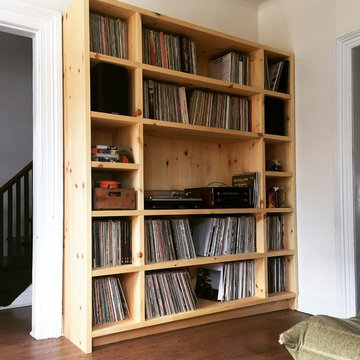
Knotty pine (solid wood) cabinet built to accommodate a huge record collection along with an amplifier, speakers and a record player.
Designer collaborator: Corinne Gilbert
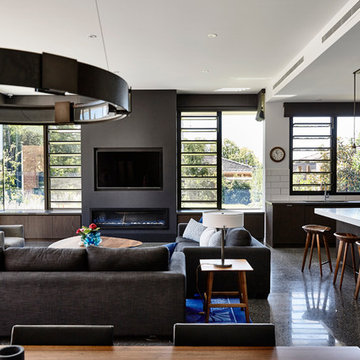
Residential project by Camilla Molders Design
Architect Adie Courtney
Pictures Derek Swalwell
Expansive contemporary open concept family room in Melbourne with white walls, concrete floors, a ribbon fireplace and a plaster fireplace surround.
Expansive contemporary open concept family room in Melbourne with white walls, concrete floors, a ribbon fireplace and a plaster fireplace surround.
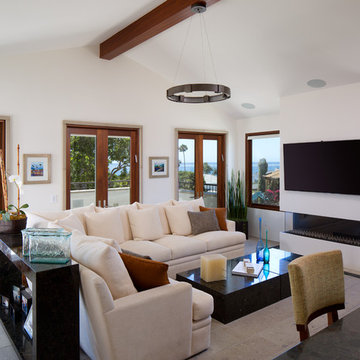
James Brady
Mid-sized transitional open concept family room in San Diego with white walls, a ribbon fireplace, a wall-mounted tv, limestone floors and a plaster fireplace surround.
Mid-sized transitional open concept family room in San Diego with white walls, a ribbon fireplace, a wall-mounted tv, limestone floors and a plaster fireplace surround.
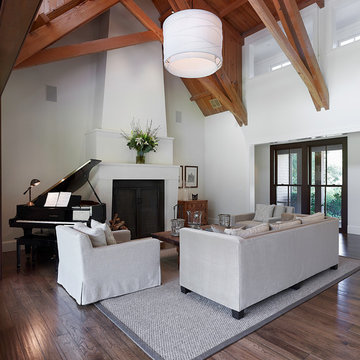
Adrian Gregorutti
Inspiration for a traditional open concept family room in San Francisco with a music area, white walls, dark hardwood floors, a standard fireplace, no tv and a plaster fireplace surround.
Inspiration for a traditional open concept family room in San Francisco with a music area, white walls, dark hardwood floors, a standard fireplace, no tv and a plaster fireplace surround.
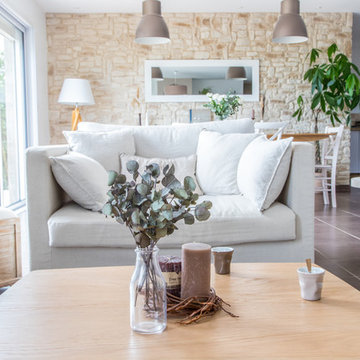
Crédits photo : Kina Photo
Inspiration for a large country open concept family room in Lyon with white walls, ceramic floors, a standard fireplace, a plaster fireplace surround and brown floor.
Inspiration for a large country open concept family room in Lyon with white walls, ceramic floors, a standard fireplace, a plaster fireplace surround and brown floor.
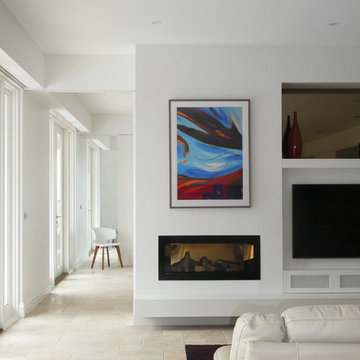
Family room
Photo:Noni Edmunds
Expansive transitional open concept family room in Melbourne with white walls, travertine floors, a ribbon fireplace, a plaster fireplace surround and a built-in media wall.
Expansive transitional open concept family room in Melbourne with white walls, travertine floors, a ribbon fireplace, a plaster fireplace surround and a built-in media wall.
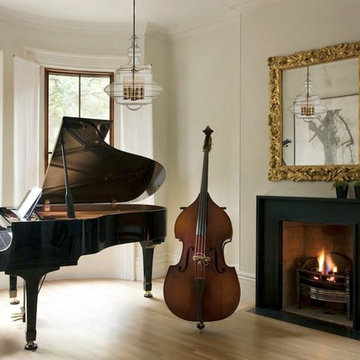
Small contemporary enclosed family room in Providence with a music area, white walls, light hardwood floors, a standard fireplace and a plaster fireplace surround.
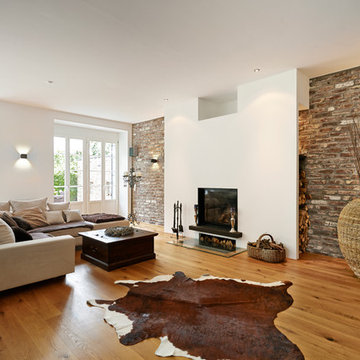
Inspiration for a large contemporary open concept family room in Dusseldorf with white walls, medium hardwood floors, a standard fireplace, a plaster fireplace surround and no tv.
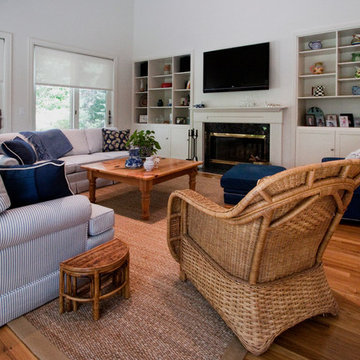
Design ideas for a large beach style open concept family room in New York with white walls, medium hardwood floors, a standard fireplace, a plaster fireplace surround and a wall-mounted tv.
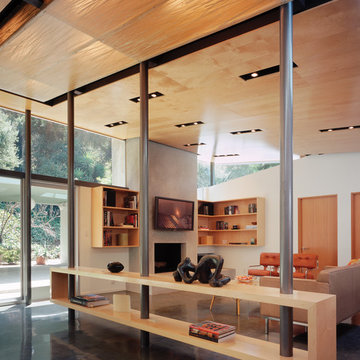
View to family room with custom fabricated floating shelf and light box above.
This is an example of a mid-sized modern family room in Los Angeles with white walls, concrete floors, a standard fireplace, a plaster fireplace surround and a wall-mounted tv.
This is an example of a mid-sized modern family room in Los Angeles with white walls, concrete floors, a standard fireplace, a plaster fireplace surround and a wall-mounted tv.
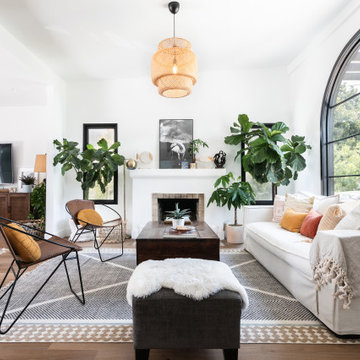
This was an old Spanish house in a close to teardown state. Part of the house was rebuilt, 1000 square feet added and the whole house remodeled.
Inspiration for a mid-sized mediterranean open concept family room in Los Angeles with white walls, medium hardwood floors, a standard fireplace, a plaster fireplace surround, a wall-mounted tv, brown floor and vaulted.
Inspiration for a mid-sized mediterranean open concept family room in Los Angeles with white walls, medium hardwood floors, a standard fireplace, a plaster fireplace surround, a wall-mounted tv, brown floor and vaulted.
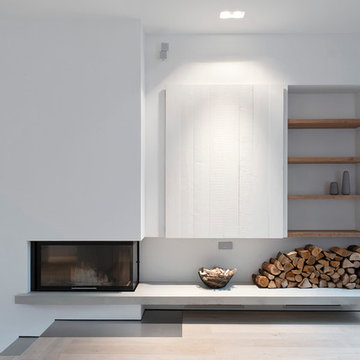
Foto: Roman Pawlowski
Photo of a scandinavian open concept family room in Hamburg with a corner fireplace, white walls, light hardwood floors and a plaster fireplace surround.
Photo of a scandinavian open concept family room in Hamburg with a corner fireplace, white walls, light hardwood floors and a plaster fireplace surround.
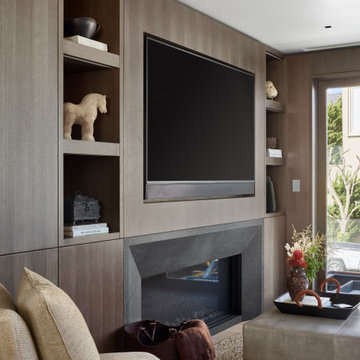
For this classic San Francisco William Wurster house, we complemented the iconic modernist architecture, urban landscape, and Bay views with contemporary silhouettes and a neutral color palette. We subtly incorporated the wife's love of all things equine and the husband's passion for sports into the interiors. The family enjoys entertaining, and the multi-level home features a gourmet kitchen, wine room, and ample areas for dining and relaxing. An elevator conveniently climbs to the top floor where a serene master suite awaits.
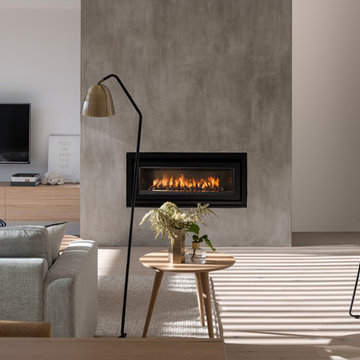
Colindale Design / CR3 Studio
Small scandinavian open concept family room in Adelaide with white walls, medium hardwood floors, a standard fireplace, a plaster fireplace surround, a wall-mounted tv and brown floor.
Small scandinavian open concept family room in Adelaide with white walls, medium hardwood floors, a standard fireplace, a plaster fireplace surround, a wall-mounted tv and brown floor.
Family Room Design Photos with White Walls and a Plaster Fireplace Surround
1