Family Room Design Photos with White Walls and a Wall-mounted TV
Refine by:
Budget
Sort by:Popular Today
81 - 100 of 15,871 photos
Item 1 of 3
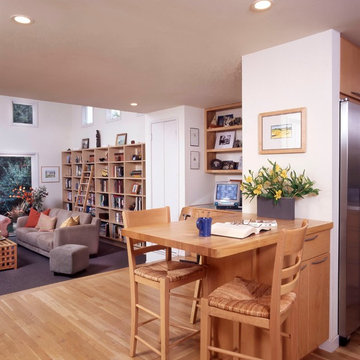
Design ideas for a mid-sized contemporary enclosed family room in San Francisco with a library, white walls, light hardwood floors, no fireplace and a wall-mounted tv.
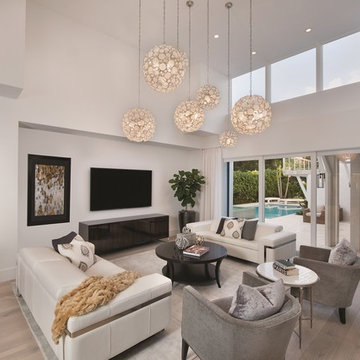
Inspiration for a contemporary family room in Miami with white walls, light hardwood floors and a wall-mounted tv.
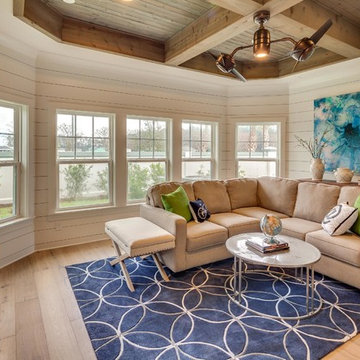
This is an example of a large arts and crafts open concept family room in Miami with white walls, light hardwood floors, no fireplace and a wall-mounted tv.
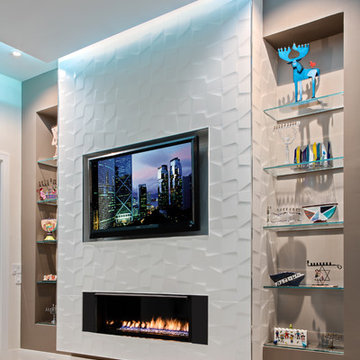
This contemporary beauty features a 3D porcelain tile wall with the TV and propane fireplace built in. The glass shelves are clear, starfire glass so they appear blue instead of green.
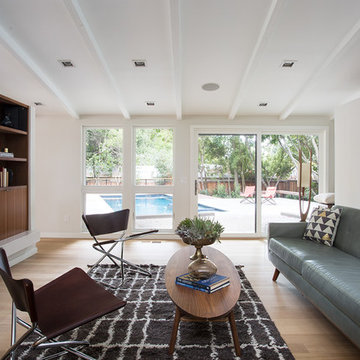
The owners of this property had been away from the Bay Area for many years, and looked forward to returning to an elegant mid-century modern house. The one they bought was anything but that. Faced with a “remuddled” kitchen from one decade, a haphazard bedroom / family room addition from another, and an otherwise disjointed and generally run-down mid-century modern house, the owners asked Klopf Architecture and Envision Landscape Studio to re-imagine this house and property as a unified, flowing, sophisticated, warm, modern indoor / outdoor living space for a family of five.
Opening up the spaces internally and from inside to out was the first order of business. The formerly disjointed eat-in kitchen with 7 foot high ceilings were opened up to the living room, re-oriented, and replaced with a spacious cook's kitchen complete with a row of skylights bringing light into the space. Adjacent the living room wall was completely opened up with La Cantina folding door system, connecting the interior living space to a new wood deck that acts as a continuation of the wood floor. People can flow from kitchen to the living / dining room and the deck seamlessly, making the main entertainment space feel at once unified and complete, and at the same time open and limitless.
Klopf opened up the bedroom with a large sliding panel, and turned what was once a large walk-in closet into an office area, again with a large sliding panel. The master bathroom has high windows all along one wall to bring in light, and a large wet room area for the shower and tub. The dark, solid roof structure over the patio was replaced with an open trellis that allows plenty of light, brightening the new deck area as well as the interior of the house.
All the materials of the house were replaced, apart from the framing and the ceiling boards. This allowed Klopf to unify the materials from space to space, running the same wood flooring throughout, using the same paint colors, and generally creating a consistent look from room to room. Located in Lafayette, CA this remodeled single-family house is 3,363 square foot, 4 bedroom, and 3.5 bathroom.
Klopf Architecture Project Team: John Klopf, AIA, Jackie Detamore, and Jeffrey Prose
Landscape Design: Envision Landscape Studio
Structural Engineer: Brian Dotson Consulting Engineers
Contractor: Kasten Builders
Photography ©2015 Mariko Reed
Staging: The Design Shop
Location: Lafayette, CA
Year completed: 2014
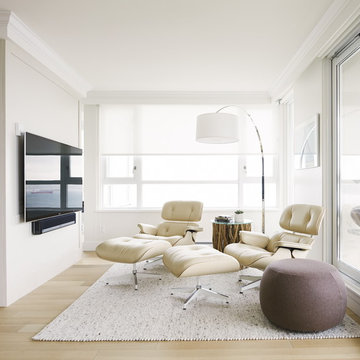
Chris Rollett
Small transitional open concept family room in Vancouver with light hardwood floors, no fireplace, white walls and a wall-mounted tv.
Small transitional open concept family room in Vancouver with light hardwood floors, no fireplace, white walls and a wall-mounted tv.
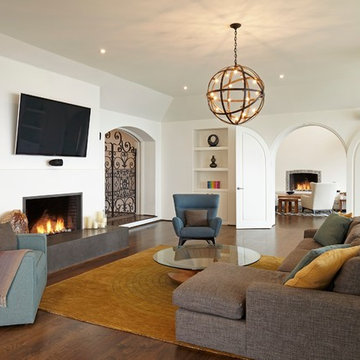
Photo of a mediterranean open concept family room in Los Angeles with white walls, dark hardwood floors, a standard fireplace and a wall-mounted tv.
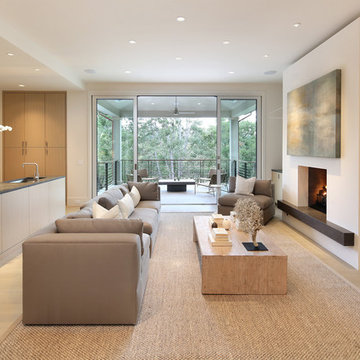
Bernard Andre
Photo of a large modern open concept family room in San Francisco with a home bar, light hardwood floors, a standard fireplace, a wall-mounted tv and white walls.
Photo of a large modern open concept family room in San Francisco with a home bar, light hardwood floors, a standard fireplace, a wall-mounted tv and white walls.
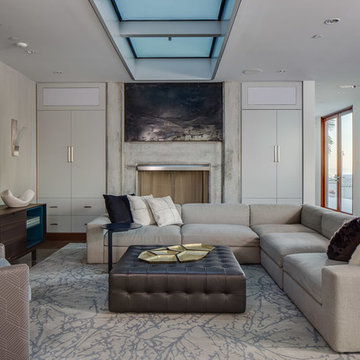
Design ideas for a large modern open concept family room in San Francisco with a standard fireplace, a concrete fireplace surround, a wall-mounted tv, white walls and brown floor.
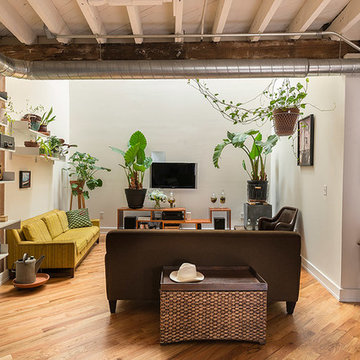
Jaime Alvarez jaimephoto.com
This is an example of an industrial open concept family room in Philadelphia with white walls, medium hardwood floors and a wall-mounted tv.
This is an example of an industrial open concept family room in Philadelphia with white walls, medium hardwood floors and a wall-mounted tv.
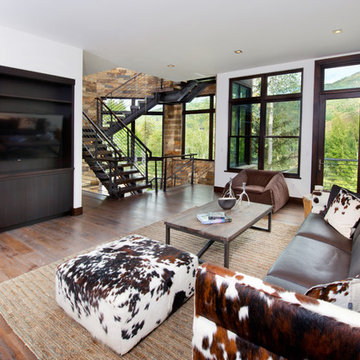
Photo of a large contemporary open concept family room in Denver with white walls, medium hardwood floors, no fireplace and a wall-mounted tv.
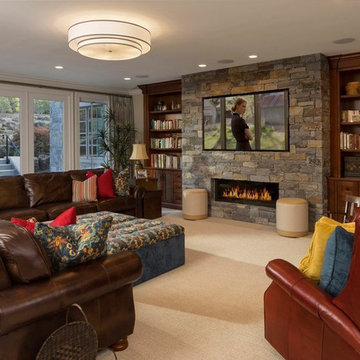
Joshua Caldwell
Large traditional family room in Salt Lake City with a ribbon fireplace, a stone fireplace surround, white walls, carpet and a wall-mounted tv.
Large traditional family room in Salt Lake City with a ribbon fireplace, a stone fireplace surround, white walls, carpet and a wall-mounted tv.
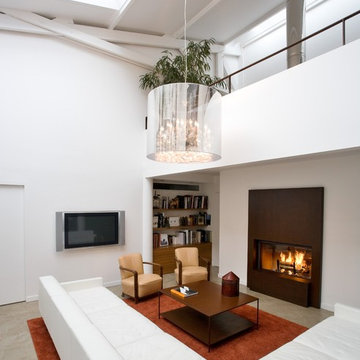
Rhéhabilitation d'ateliers d'artiste en loft d'habitation pour une famille.
Les espaces de jour sont ouverts et beneficient de grands volumes et de belles verrières. Les chambres sont isolées et accessibles par des coursives donnant dans le volume central.
Conçu et rénové comme un enchaînement de séquences alternant de grands volumes clairs et des espaces plus intimes, ce loft parisien est sublimé par un travail délicat sur les matières : sol en béton ciré et bois teck, escalier en bois ou encore plancher de verre forgent une identité forte jouant notamment sur la lumière.
Photo : Jérôme GALLAND
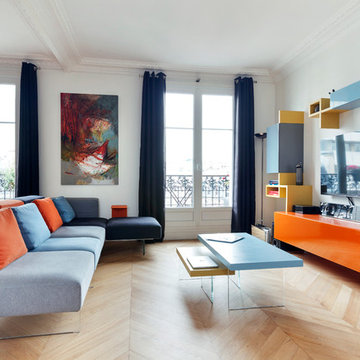
Composition TV avec meuble 36e8 et étagères. Tables basses assorties et composition canapé.
crédits : Stéphane Durieu
This is an example of a large scandinavian open concept family room in Paris with white walls, light hardwood floors, no fireplace and a wall-mounted tv.
This is an example of a large scandinavian open concept family room in Paris with white walls, light hardwood floors, no fireplace and a wall-mounted tv.
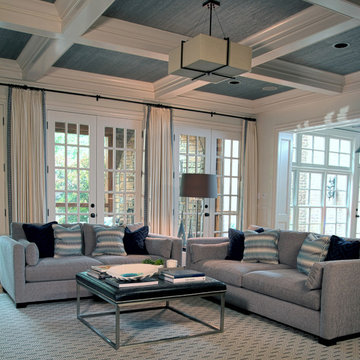
Sone Design, Inc.
Traditional Home with a Modern Vibe
Photo: Joe Gutt
Design ideas for a large traditional open concept family room in Other with white walls, dark hardwood floors, a standard fireplace, a stone fireplace surround and a wall-mounted tv.
Design ideas for a large traditional open concept family room in Other with white walls, dark hardwood floors, a standard fireplace, a stone fireplace surround and a wall-mounted tv.
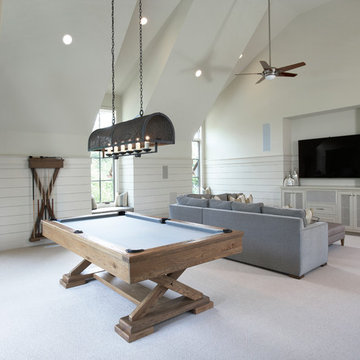
Lake Front Country Estate Family Room, design by Tom Markalunas, built by Resort Custom Homes. Photography by Rachael Boling.
Inspiration for an expansive traditional open concept family room in Other with white walls, carpet and a wall-mounted tv.
Inspiration for an expansive traditional open concept family room in Other with white walls, carpet and a wall-mounted tv.
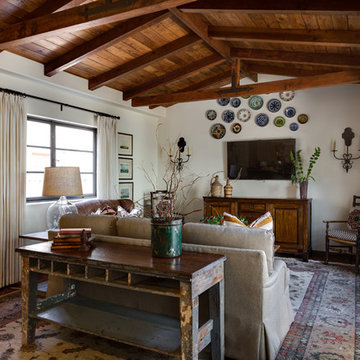
Photo by Rod Foster
Photo of a mid-sized mediterranean enclosed family room in Orange County with white walls, a wall-mounted tv, terra-cotta floors, no fireplace and red floor.
Photo of a mid-sized mediterranean enclosed family room in Orange County with white walls, a wall-mounted tv, terra-cotta floors, no fireplace and red floor.
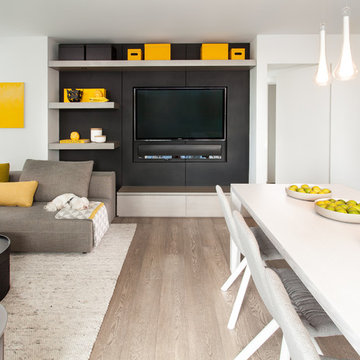
http://www.ericscottphotography.com
Design ideas for a small scandinavian open concept family room in Vancouver with white walls, medium hardwood floors and a wall-mounted tv.
Design ideas for a small scandinavian open concept family room in Vancouver with white walls, medium hardwood floors and a wall-mounted tv.
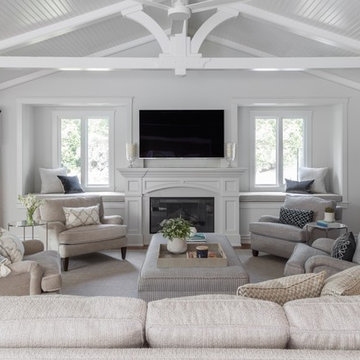
Photography: davidduncanlivingston.com
Inspiration for a large traditional open concept family room in San Francisco with medium hardwood floors, a standard fireplace, a wood fireplace surround, a wall-mounted tv, brown floor and white walls.
Inspiration for a large traditional open concept family room in San Francisco with medium hardwood floors, a standard fireplace, a wood fireplace surround, a wall-mounted tv, brown floor and white walls.
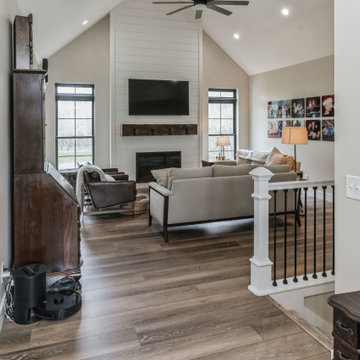
A gorgeous, varied mid-tone brown with wire-brushing to enhance the oak wood grain on every plank. This floor works with nearly every color combination. With the Modin Collection, we have raised the bar on luxury vinyl plank. The result is a new standard in resilient flooring. Modin offers true embossed in register texture, a low sheen level, a rigid SPC core, an industry-leading wear layer, and so much more.
Family Room Design Photos with White Walls and a Wall-mounted TV
5