Family Room Design Photos with White Walls and Beige Floor
Refine by:
Budget
Sort by:Popular Today
1 - 20 of 6,668 photos
Item 1 of 3

Library and study
This is an example of a large contemporary open concept family room in Gold Coast - Tweed with a library, white walls, carpet, no tv and beige floor.
This is an example of a large contemporary open concept family room in Gold Coast - Tweed with a library, white walls, carpet, no tv and beige floor.

Design ideas for a large transitional open concept family room in Phoenix with a game room, white walls, light hardwood floors, a standard fireplace, a stone fireplace surround, a wall-mounted tv, beige floor, coffered and panelled walls.
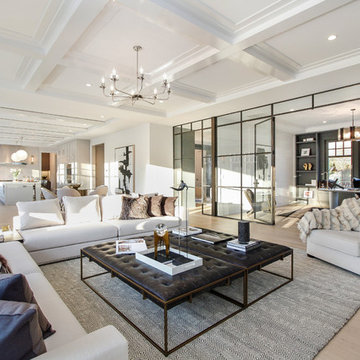
Design ideas for a large contemporary open concept family room in New York with white walls, light hardwood floors, beige floor, a standard fireplace and a stone fireplace surround.
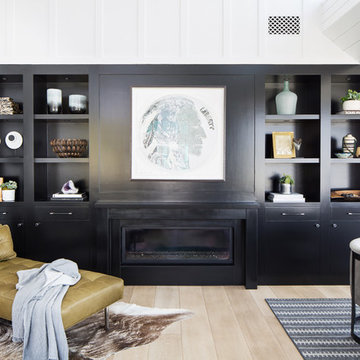
The hardwood floors are a custom 3/4" x 10" Select White Oak plank with a hand wirebrush and custom stain & finish created by Gaetano Hardwood Floors, Inc.
Home Builder: Patterson Custom Homes
Ryan Garvin Photography
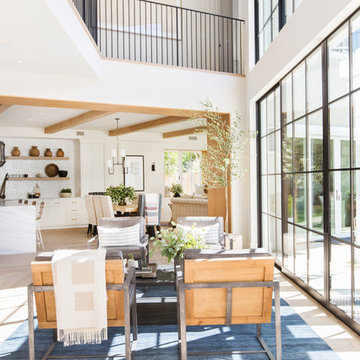
Photo: Tessa Neustadt
Photo of a beach style open concept family room in Orange County with white walls, light hardwood floors and beige floor.
Photo of a beach style open concept family room in Orange County with white walls, light hardwood floors and beige floor.

This full home mid-century remodel project is in an affluent community perched on the hills known for its spectacular views of Los Angeles. Our retired clients were returning to sunny Los Angeles from South Carolina. Amidst the pandemic, they embarked on a two-year-long remodel with us - a heartfelt journey to transform their residence into a personalized sanctuary.
Opting for a crisp white interior, we provided the perfect canvas to showcase the couple's legacy art pieces throughout the home. Carefully curating furnishings that complemented rather than competed with their remarkable collection. It's minimalistic and inviting. We created a space where every element resonated with their story, infusing warmth and character into their newly revitalized soulful home.

Client requested help with floorplan layout, furniture selection and decorating in this cute Swiss rental. A mid century aesthetic is fresh and keeps the space from being a ski cliche. It is a rental so major pieces like the fireplace could not be changed.

Soft light reveals every fine detail in the custom cabinetry, illuminating the way along the naturally colored floor patterns. This view shows the arched floor to ceiling windows, exposed wooden beams, built in wooden cabinetry complete with a bar fridge and the 30 foot long sliding door that opens to the outdoors.

Inspiration for a transitional family room in New York with white walls, light hardwood floors, a built-in media wall, a standard fireplace, recessed, brick walls, a concrete fireplace surround and beige floor.
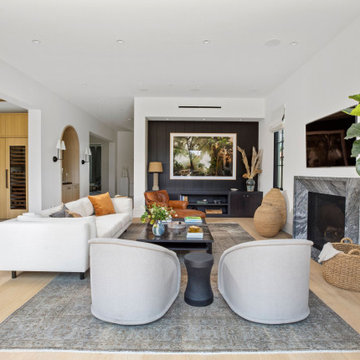
Design ideas for a large transitional open concept family room in Los Angeles with white walls, light hardwood floors, a standard fireplace, a stone fireplace surround, a wall-mounted tv, beige floor and coffered.
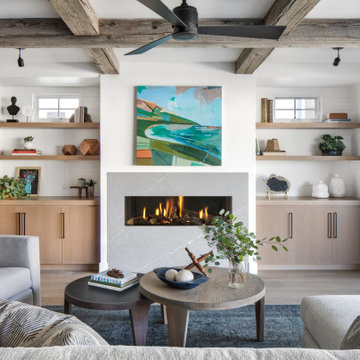
Inspiration for a large beach style open concept family room in Orange County with white walls, light hardwood floors, a ribbon fireplace, a stone fireplace surround, no tv and beige floor.
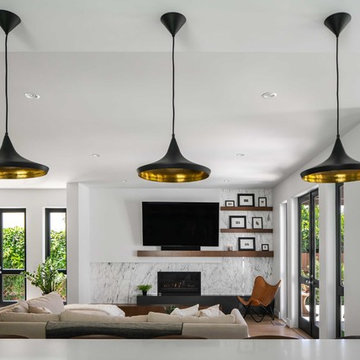
This 80's style Mediterranean Revival house was modernized to fit the needs of a bustling family. The home was updated from a choppy and enclosed layout to an open concept, creating connectivity for the whole family. A combination of modern styles and cozy elements makes the space feel open and inviting.
Photos By: Paul Vu
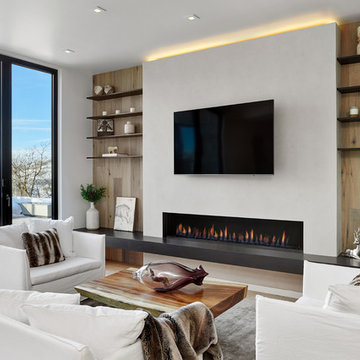
This is an example of a large contemporary open concept family room in Denver with white walls, light hardwood floors, a ribbon fireplace, a plaster fireplace surround, a wall-mounted tv and beige floor.
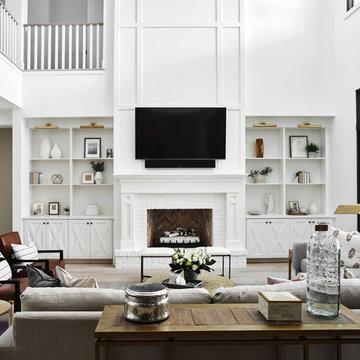
This home features many timeless designs and was catered to our clients and their five growing children
Large country open concept family room in Phoenix with white walls, light hardwood floors, a standard fireplace, a brick fireplace surround, a wall-mounted tv and beige floor.
Large country open concept family room in Phoenix with white walls, light hardwood floors, a standard fireplace, a brick fireplace surround, a wall-mounted tv and beige floor.
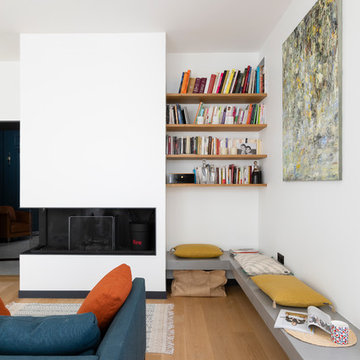
Crédits photo: Alexis Paoli
Design ideas for a mid-sized contemporary open concept family room in Paris with white walls, light hardwood floors, no tv, a library, a wood stove and beige floor.
Design ideas for a mid-sized contemporary open concept family room in Paris with white walls, light hardwood floors, no tv, a library, a wood stove and beige floor.
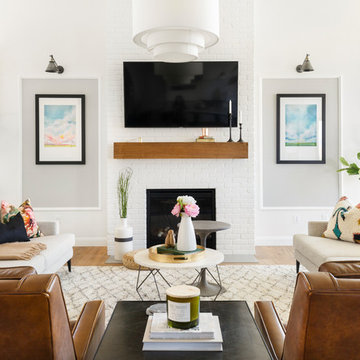
Living Room that is simple, contemporary and designed for a family to live in.
This is an example of a transitional open concept family room in Salt Lake City with white walls, light hardwood floors, a standard fireplace, a brick fireplace surround, a wall-mounted tv and beige floor.
This is an example of a transitional open concept family room in Salt Lake City with white walls, light hardwood floors, a standard fireplace, a brick fireplace surround, a wall-mounted tv and beige floor.
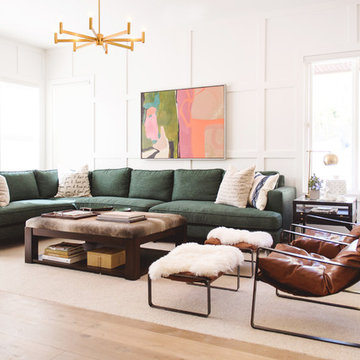
Design ideas for a scandinavian family room in San Diego with white walls, light hardwood floors and beige floor.
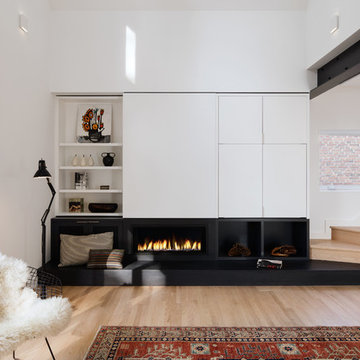
Revelateur
Photo of a scandinavian open concept family room in Toronto with white walls, a concealed tv, light hardwood floors, a ribbon fireplace and beige floor.
Photo of a scandinavian open concept family room in Toronto with white walls, a concealed tv, light hardwood floors, a ribbon fireplace and beige floor.
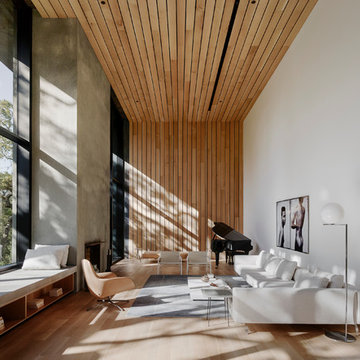
Design ideas for a modern family room in Phoenix with a music area, white walls, light hardwood floors, a standard fireplace, a concrete fireplace surround and beige floor.
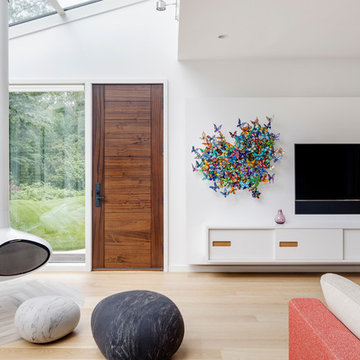
TEAM
Architect: LDa Architecture & Interiors
Interior Design: LDa Architecture & Interiors
Builder: Denali Construction
Landscape Architect: Michelle Crowley Landscape Architecture
Photographer: Greg Premru Photography
Family Room Design Photos with White Walls and Beige Floor
1