Family Room Design Photos with White Walls and Concrete Floors
Refine by:
Budget
Sort by:Popular Today
1 - 20 of 1,887 photos
Item 1 of 3

Photo of a mid-sized tropical open concept family room in Geelong with white walls, concrete floors, a standard fireplace, a plaster fireplace surround, grey floor and vaulted.
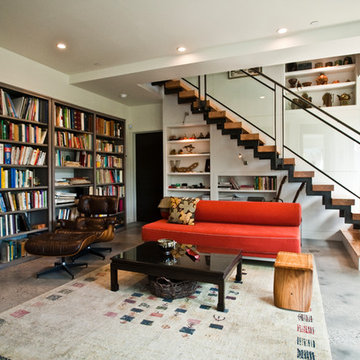
This is an example of a contemporary enclosed family room in Other with a library, white walls, concrete floors and grey floor.
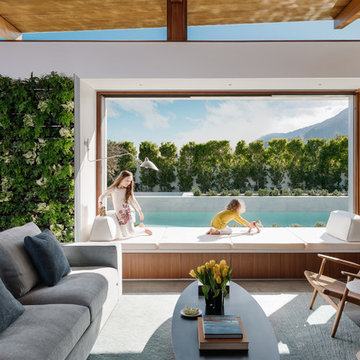
A family home for Joel and Meelena Turkel, Axiom Desert House features the Turkel Design signature post-and-beam construction and an open great room with a light-filled private courtyard. Acting as a Living Lab for Turkel Design and their partners, the home features Marvin Clad Ultimate windows and an Ultimate Lift and Slide Door that frame views with modern lines and create open spaces to let light and air flow.
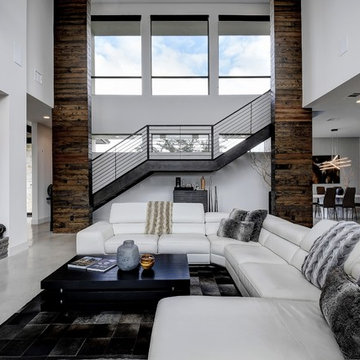
This is an example of a large contemporary open concept family room in Austin with white walls, concrete floors, a wall-mounted tv and grey floor.
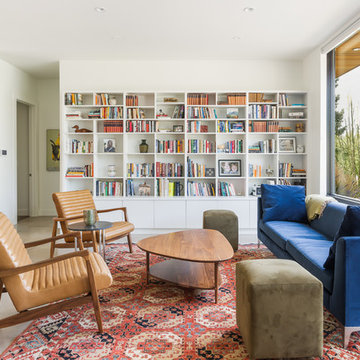
Custom built-in shelving frames this living room with additional storage space. It opens up the room, without looking too busy. Matte-white laminate cabinetry was used in this beautifully simple bookcase.
Photo Credit: Michael deLeon Photography
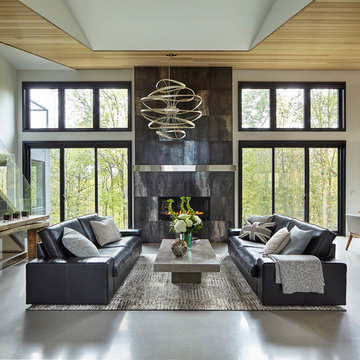
Large contemporary open concept family room in Other with white walls, concrete floors, a standard fireplace, a tile fireplace surround and grey floor.
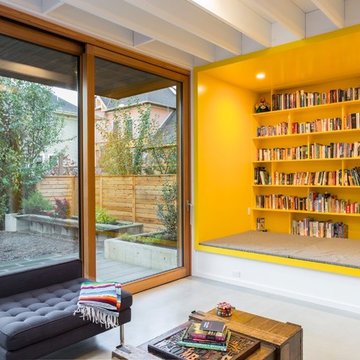
This is an example of a contemporary open concept family room in Portland with a library, white walls, concrete floors and grey floor.
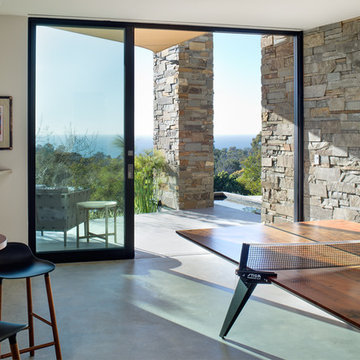
Brady Architectural Photography
Design ideas for a large modern enclosed family room in San Diego with a game room, white walls, concrete floors and grey floor.
Design ideas for a large modern enclosed family room in San Diego with a game room, white walls, concrete floors and grey floor.
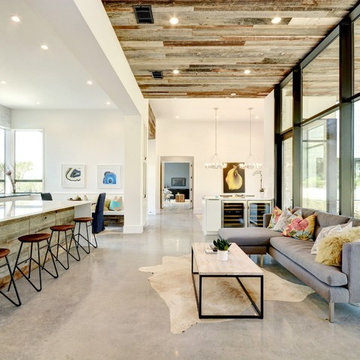
Mid-sized contemporary open concept family room in Austin with white walls, concrete floors, no fireplace and no tv.
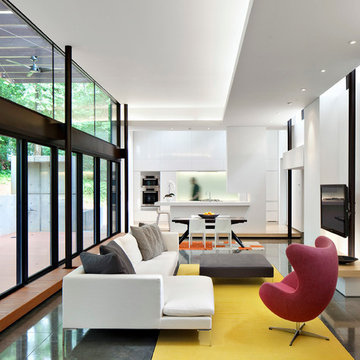
The interior Great Room opens to a private below-grade porch on the east via an operable glass wall that frames the rear yard, existing tree trunks and dappled daylight. Harsh western sun is kindly baffled through a recessed light well and operable clerestory windows.
© Mark Herboth Photography
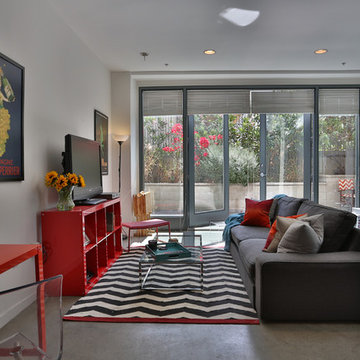
Tyler Henderson
tylermarkhenderson.com
Small industrial open concept family room in San Luis Obispo with white walls, concrete floors and a freestanding tv.
Small industrial open concept family room in San Luis Obispo with white walls, concrete floors and a freestanding tv.
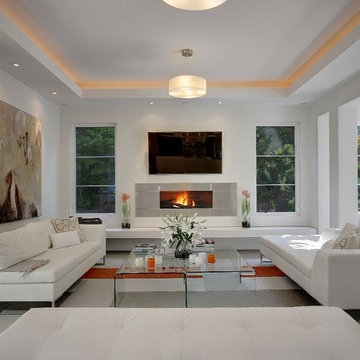
This is an example of a mid-sized contemporary open concept family room in Seattle with white walls, a wall-mounted tv, concrete floors, a ribbon fireplace, a tile fireplace surround and grey floor.
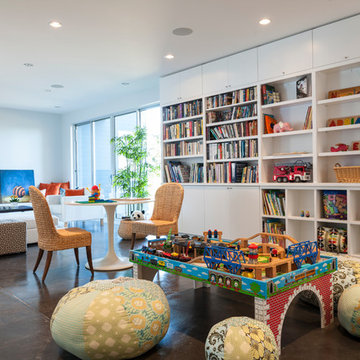
Designed by Johnson Squared, Bainbridge Is., WA © 2013 John Granen
Mid-sized contemporary open concept family room in Seattle with white walls, concrete floors, a wall-mounted tv, no fireplace and brown floor.
Mid-sized contemporary open concept family room in Seattle with white walls, concrete floors, a wall-mounted tv, no fireplace and brown floor.
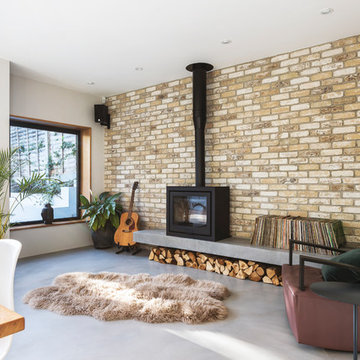
Rick McCullagh
This is an example of a scandinavian open concept family room in London with a music area, white walls, concrete floors, a wood stove and grey floor.
This is an example of a scandinavian open concept family room in London with a music area, white walls, concrete floors, a wood stove and grey floor.
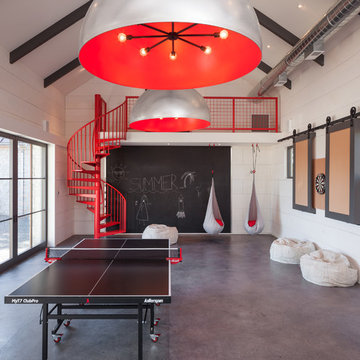
A young family of five seeks to create a family compound constructed by a series of smaller dwellings. Each building is characterized by its own style that reinforces its function. But together they work in harmony to create a fun and playful weekend getaway.
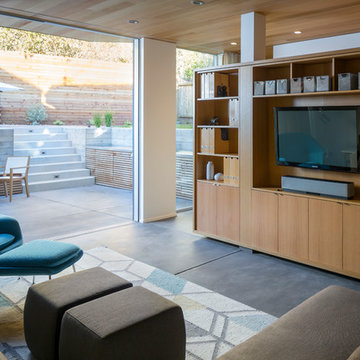
Family/entertainment space with oak casework and matt charcoal concrete floor. Glass sliding doors open to the patio and garden. The concrete floor outside has the same hue as the interior one but the texture is more pronounced to prevent slipping.
Photos by Scott Hargis.
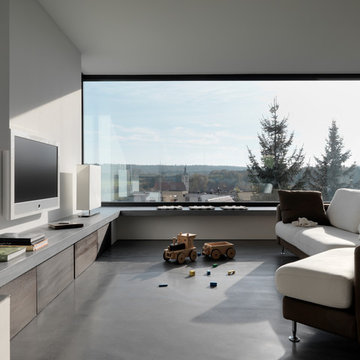
FOTOGRAFIE
Bruno Helbling
Quellenstraße 31
8005 Zürich Switzerland
T +41 44 271 05 21
F +41 44 271 05 31 hello@Helblingfotografie.ch
Photo of a mid-sized contemporary family room in Stuttgart with white walls, concrete floors, a wall-mounted tv and no fireplace.
Photo of a mid-sized contemporary family room in Stuttgart with white walls, concrete floors, a wall-mounted tv and no fireplace.
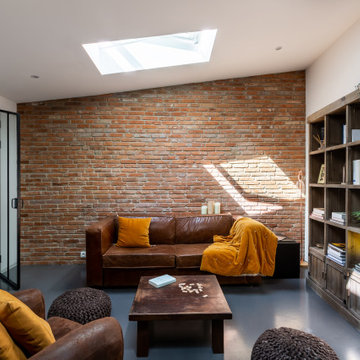
Photo of a large industrial open concept family room in Paris with white walls, concrete floors, grey floor, brick walls and vaulted.
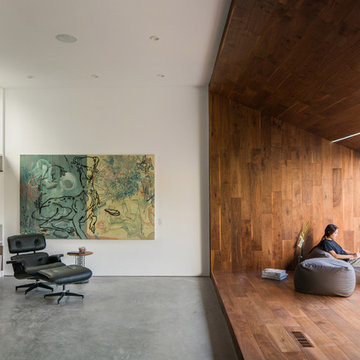
Design ideas for a modern family room in Los Angeles with white walls, concrete floors and grey floor.
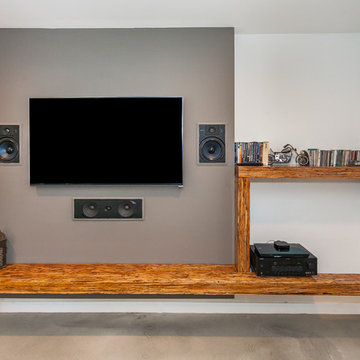
This house was only 1,100 SF with 2 bedrooms and one bath. In this project we added 600SF making it 4+3 and remodeled the entire house. The house now has amazing polished concrete floors, modern kitchen with a huge island and many contemporary features all throughout.
Family Room Design Photos with White Walls and Concrete Floors
1