Family Room Design Photos with White Walls and Grey Floor
Refine by:
Budget
Sort by:Popular Today
1 - 20 of 4,045 photos
Item 1 of 3

Photo of a mid-sized tropical open concept family room in Geelong with white walls, concrete floors, a standard fireplace, a plaster fireplace surround, grey floor and vaulted.

The mezzanine level contains the Rumpus/Kids area and home office. At 10m x 3.5m there's plenty of space for everybody.
This is an example of an expansive industrial family room in Sydney with white walls, laminate floors, grey floor, exposed beam and planked wall panelling.
This is an example of an expansive industrial family room in Sydney with white walls, laminate floors, grey floor, exposed beam and planked wall panelling.
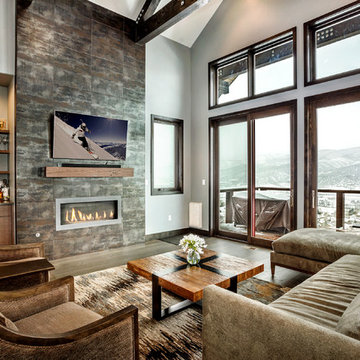
This is an example of a mid-sized country open concept family room in Denver with white walls, medium hardwood floors, a ribbon fireplace, a tile fireplace surround, a wall-mounted tv, grey floor and a home bar.
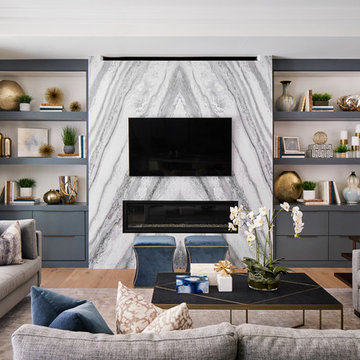
The focal point of this beautiful family room is the bookmatched marble fireplace wall. A contemporary linear fireplace and big screen TV provide comfort and entertainment for the family room, while a large sectional sofa and comfortable chaise provide seating for up to nine guests. Lighted LED bookcase cabinets flank the fireplace with ample storage in the deep drawers below. This family room is both functional and beautiful for an active family.
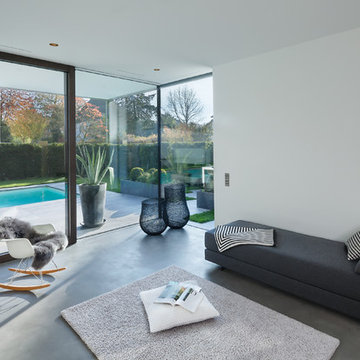
Design ideas for a mid-sized contemporary open concept family room in Munich with white walls, linoleum floors, no tv and grey floor.
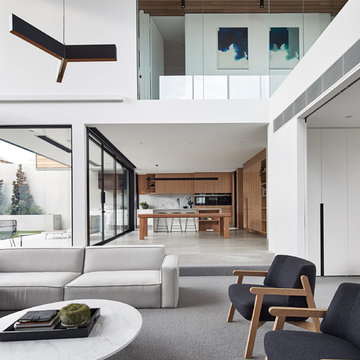
This is an example of a modern open concept family room in Melbourne with white walls, carpet and grey floor.
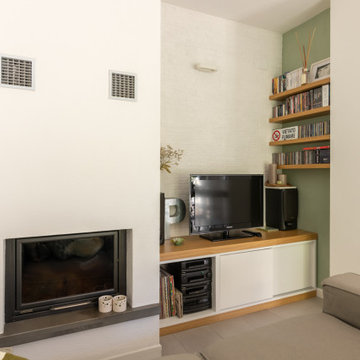
progetto e foto
Arch Debora Di Michele
Micro Interior Design
Inspiration for a mid-sized scandinavian open concept family room in Other with a library, white walls, porcelain floors, a ribbon fireplace, a plaster fireplace surround and grey floor.
Inspiration for a mid-sized scandinavian open concept family room in Other with a library, white walls, porcelain floors, a ribbon fireplace, a plaster fireplace surround and grey floor.

2021 - 3,100 square foot Coastal Farmhouse Style Residence completed with French oak hardwood floors throughout, light and bright with black and natural accents.
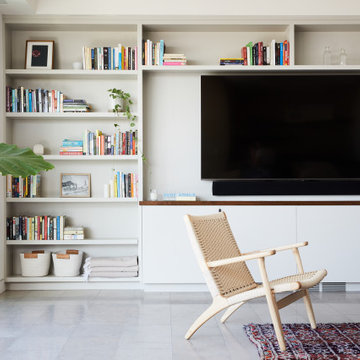
Contemporary open concept family room in Los Angeles with white walls, a built-in media wall and grey floor.
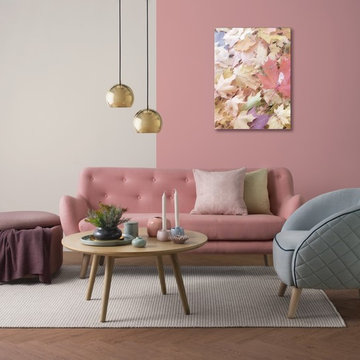
Photo of a small midcentury family room in Sydney with white walls, carpet, a standard fireplace, a tile fireplace surround and grey floor.
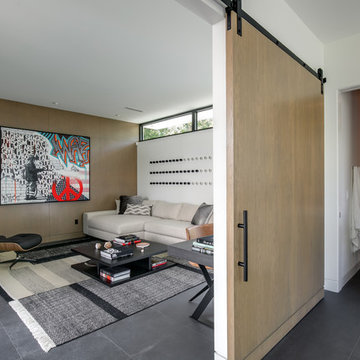
Ryan Gamma Photography
Mid-sized contemporary family room in Tampa with white walls and grey floor.
Mid-sized contemporary family room in Tampa with white walls and grey floor.
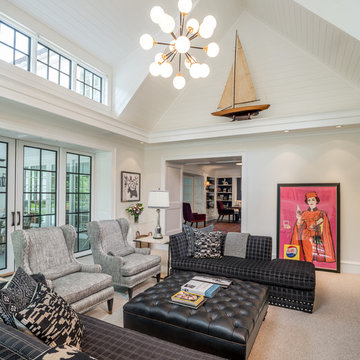
General Contractor: Porter Construction, Interiors by:Fancesca Rudin, Photography by: Angle Eye Photography
Inspiration for a large traditional open concept family room in Wilmington with a music area, white walls, carpet, a freestanding tv and grey floor.
Inspiration for a large traditional open concept family room in Wilmington with a music area, white walls, carpet, a freestanding tv and grey floor.
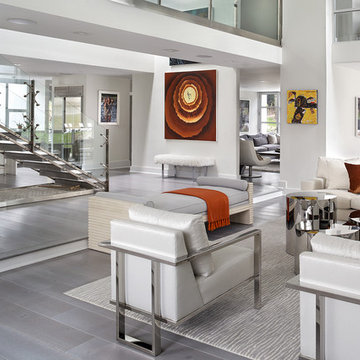
Architect: Jordan Rosenberg
Interior Designer Jennifer Pacca
Design ideas for a contemporary family room in New York with white walls, a two-sided fireplace, a concrete fireplace surround and grey floor.
Design ideas for a contemporary family room in New York with white walls, a two-sided fireplace, a concrete fireplace surround and grey floor.
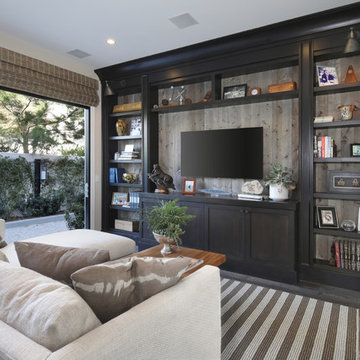
Jeri Koegel
This is an example of a mediterranean enclosed family room in Orange County with white walls, dark hardwood floors, a wall-mounted tv and grey floor.
This is an example of a mediterranean enclosed family room in Orange County with white walls, dark hardwood floors, a wall-mounted tv and grey floor.
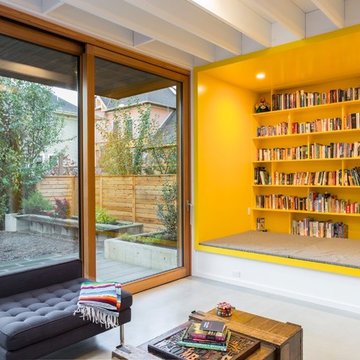
This is an example of a contemporary open concept family room in Portland with a library, white walls, concrete floors and grey floor.
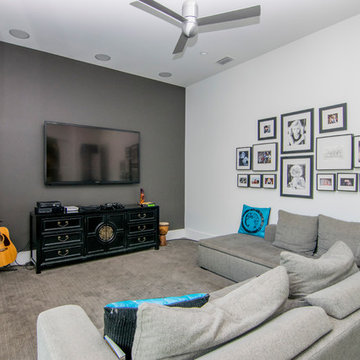
Photo of a large traditional enclosed family room in Tampa with white walls, carpet, no fireplace, a wall-mounted tv and grey floor.
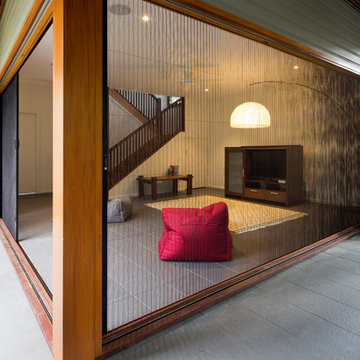
Elaine McKendry Architect
Photo of a mid-sized contemporary open concept family room in Brisbane with white walls, porcelain floors and grey floor.
Photo of a mid-sized contemporary open concept family room in Brisbane with white walls, porcelain floors and grey floor.
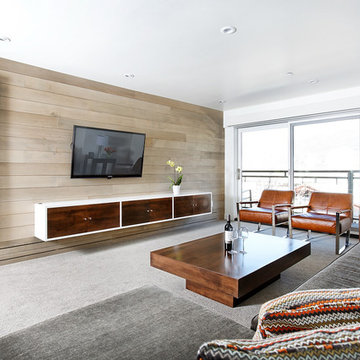
The contrasting white and stained custom cabinets in the living area and bedrooms add a unique edge.
Photo of a large contemporary open concept family room in Denver with white walls, carpet, a wall-mounted tv, no fireplace and grey floor.
Photo of a large contemporary open concept family room in Denver with white walls, carpet, a wall-mounted tv, no fireplace and grey floor.

Photo of a mid-sized contemporary open concept family room in Paris with a library, white walls, laminate floors, no fireplace, grey floor and a wall-mounted tv.
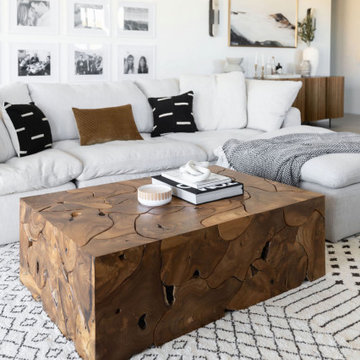
Family Room
Mid-sized modern open concept family room in Phoenix with white walls, porcelain floors, a built-in media wall and grey floor.
Mid-sized modern open concept family room in Phoenix with white walls, porcelain floors, a built-in media wall and grey floor.
Family Room Design Photos with White Walls and Grey Floor
1