Family Room Design Photos with White Walls and Light Hardwood Floors
Refine by:
Budget
Sort by:Popular Today
161 - 180 of 13,288 photos
Item 1 of 3

Inspiration for an expansive contemporary open concept family room in Houston with white walls, light hardwood floors, a standard fireplace, a stone fireplace surround, a wall-mounted tv, exposed beam and panelled walls.
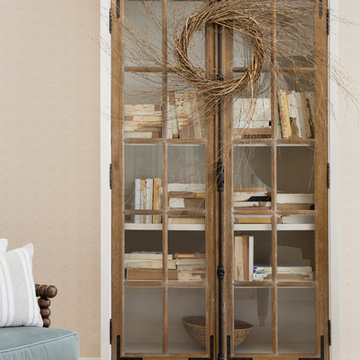
Inspiration for a mid-sized country enclosed family room in Minneapolis with a music area, white walls, light hardwood floors and beige floor.
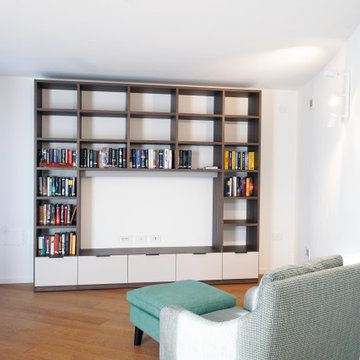
Un secondo salottino creato in mansarda, dove manca ancora il televisore nella parete libreria.
Mid-sized contemporary open concept family room in Venice with a library, white walls, light hardwood floors and a built-in media wall.
Mid-sized contemporary open concept family room in Venice with a library, white walls, light hardwood floors and a built-in media wall.
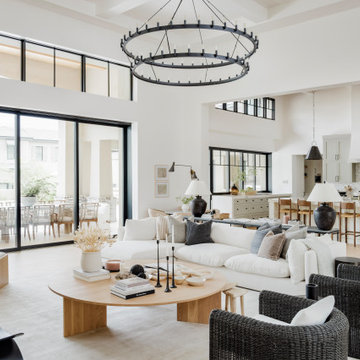
Large transitional open concept family room in Phoenix with a game room, white walls, light hardwood floors, a standard fireplace, a stone fireplace surround, a wall-mounted tv, beige floor, coffered and panelled walls.
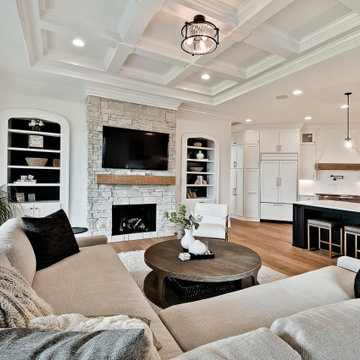
Inspiration for a large transitional open concept family room in Other with white walls, light hardwood floors, a standard fireplace, a stone fireplace surround, a wall-mounted tv and coffered.

Inspiration for a large transitional open concept family room in Chicago with white walls, light hardwood floors, a standard fireplace, a stone fireplace surround, a wall-mounted tv, brown floor and exposed beam.
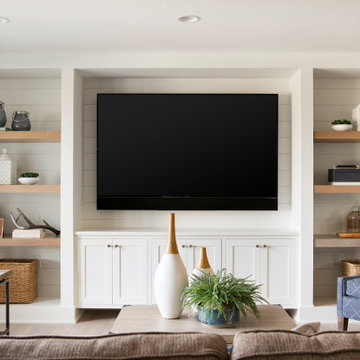
Inspiration for an expansive country open concept family room in Minneapolis with white walls, light hardwood floors, a built-in media wall, beige floor and planked wall panelling.
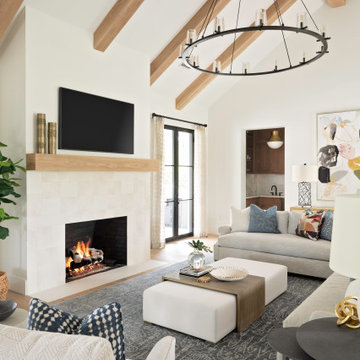
Design ideas for an expansive transitional open concept family room in Orlando with white walls, light hardwood floors, a standard fireplace, a tile fireplace surround, a wall-mounted tv, brown floor and exposed beam.
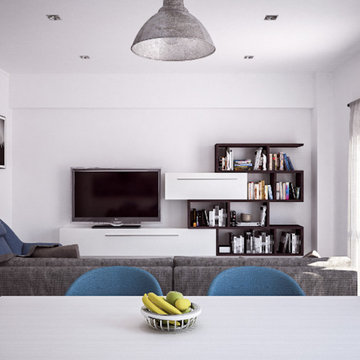
Inspiration for a mid-sized contemporary open concept family room in Rome with a library, white walls, light hardwood floors, grey floor and recessed.
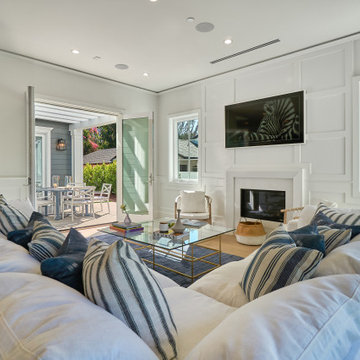
Design ideas for a contemporary open concept family room in Los Angeles with white walls, light hardwood floors, a standard fireplace, a wall-mounted tv, beige floor and panelled walls.
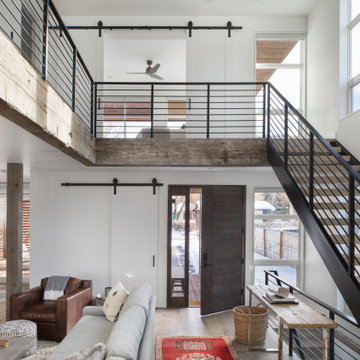
Photo of a large contemporary enclosed family room in Other with white walls, light hardwood floors, no tv and brown floor.
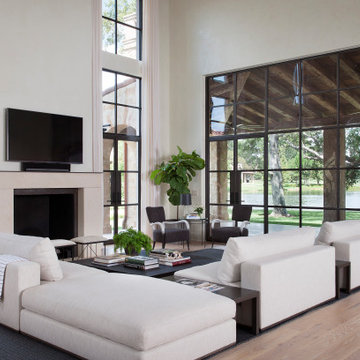
Mediterranean open concept family room in Houston with light hardwood floors, a standard fireplace, a wall-mounted tv and white walls.
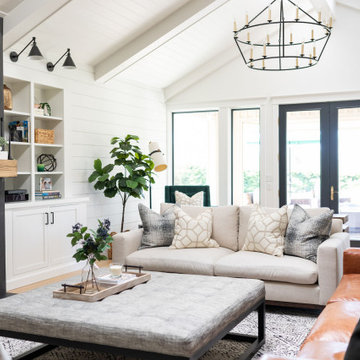
A full, custom remodel turned a once-dated great room into a spacious modern farmhouse with crisp black and white contrast, warm accents, custom black fireplace and plenty of space to entertain.
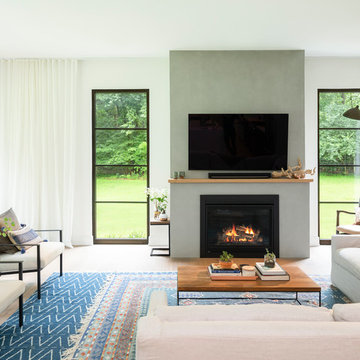
Photo by Jess Blackwell Photography
Design ideas for a transitional family room in New York with white walls, light hardwood floors, a standard fireplace and a wall-mounted tv.
Design ideas for a transitional family room in New York with white walls, light hardwood floors, a standard fireplace and a wall-mounted tv.
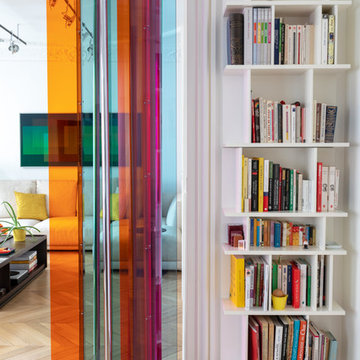
This is an example of a large contemporary open concept family room in Paris with a library, white walls, light hardwood floors, no tv, brown floor and no fireplace.
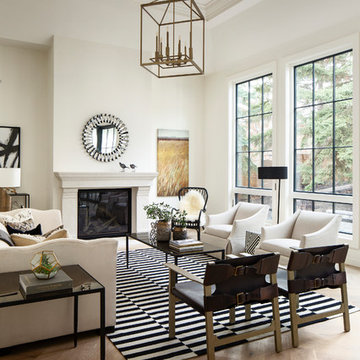
Inspiration for a transitional enclosed family room in Calgary with white walls, light hardwood floors, a standard fireplace and a concrete fireplace surround.
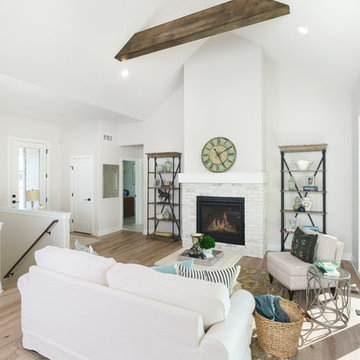
The dark wood beams and natural wood floors are perfectly paired with a white brick fireplace and white walls.
Photo Credit: Shane Organ Photography
Mid-sized scandinavian open concept family room in Wichita with white walls, light hardwood floors, a standard fireplace, a brick fireplace surround, brown floor, no tv and exposed beam.
Mid-sized scandinavian open concept family room in Wichita with white walls, light hardwood floors, a standard fireplace, a brick fireplace surround, brown floor, no tv and exposed beam.
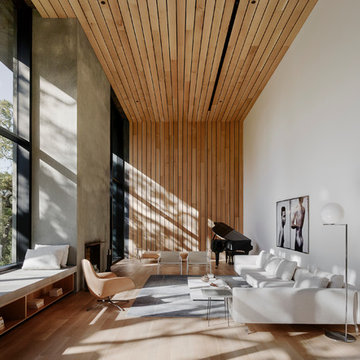
Architect - Faulkner Architects | Photographer - Joe Fletcher
Photo of a modern family room in Los Angeles with a music area, white walls, light hardwood floors, a standard fireplace and a concrete fireplace surround.
Photo of a modern family room in Los Angeles with a music area, white walls, light hardwood floors, a standard fireplace and a concrete fireplace surround.
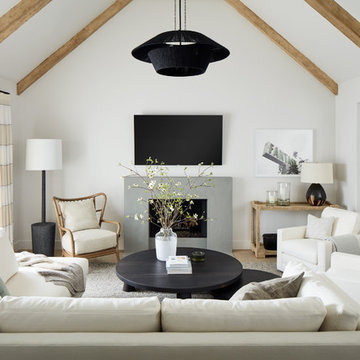
Pebble Beach Family Room. Floating wooden shelves, white counters. Photographer: John Merkl
Photo of a mid-sized beach style open concept family room in San Luis Obispo with white walls, a standard fireplace, a wall-mounted tv, light hardwood floors and a concrete fireplace surround.
Photo of a mid-sized beach style open concept family room in San Luis Obispo with white walls, a standard fireplace, a wall-mounted tv, light hardwood floors and a concrete fireplace surround.
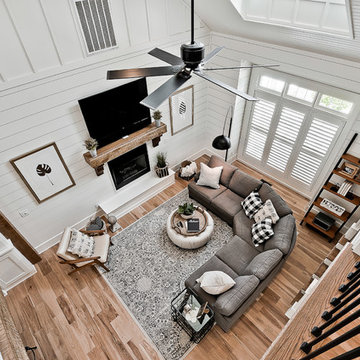
This is an example of a large arts and crafts open concept family room in Other with white walls, light hardwood floors, a standard fireplace, a wood fireplace surround and a wall-mounted tv.
Family Room Design Photos with White Walls and Light Hardwood Floors
9