Family Room Design Photos with White Walls and No Fireplace
Refine by:
Budget
Sort by:Popular Today
181 - 200 of 10,525 photos
Item 1 of 3
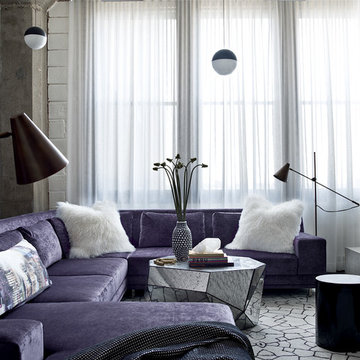
Cynthia Lynn Photography
Inspiration for a contemporary family room in Chicago with white walls, no fireplace and a wall-mounted tv.
Inspiration for a contemporary family room in Chicago with white walls, no fireplace and a wall-mounted tv.
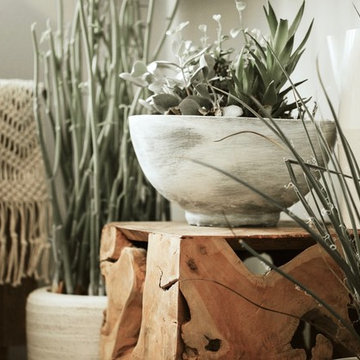
This is an example of a small contemporary enclosed family room in Phoenix with white walls, dark hardwood floors, no fireplace, a wall-mounted tv and brown floor.
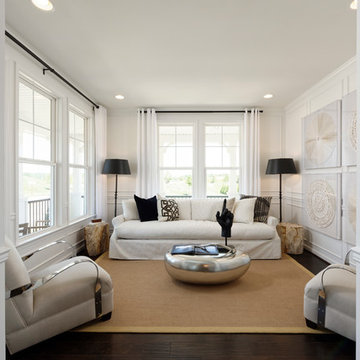
Mid-sized transitional enclosed family room in DC Metro with white walls, dark hardwood floors, no fireplace, brown floor and no tv.
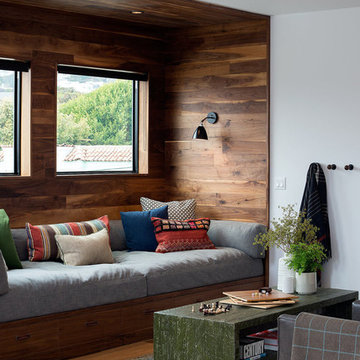
Hired mid demolition, Regan Baker Design helped transform this tech and game savvy family of 4 in need of assistance with the design of their newly purchased Glen Park home. RBD finalized finishes, furniture and installation after 8 months of rebuilding their their 2 story, 3 bedroom 3 bath + Family room home. Finishes, fixtures, custom millwork and furniture were selected to reflect the cat and kid-friendly family, as well as a ton of closed built-in storage for the very well organized family. An RBD favorite includes the custom built-in sofa designed for easy game playing, easy lounging, and easy game storage.
Photography: Sarah Hebenstreit / Modern Kids Co.
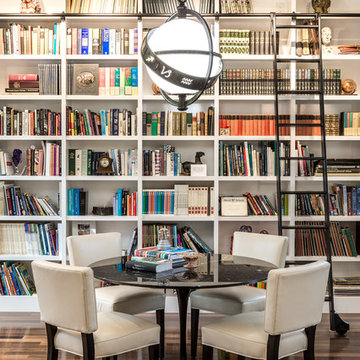
This is an example of a large contemporary open concept family room in Minneapolis with a library, white walls, medium hardwood floors, no fireplace and no tv.
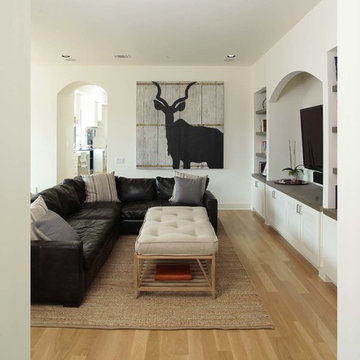
Mike Ortega
Design ideas for a large transitional open concept family room in Houston with a game room, white walls, light hardwood floors, no fireplace and a wall-mounted tv.
Design ideas for a large transitional open concept family room in Houston with a game room, white walls, light hardwood floors, no fireplace and a wall-mounted tv.
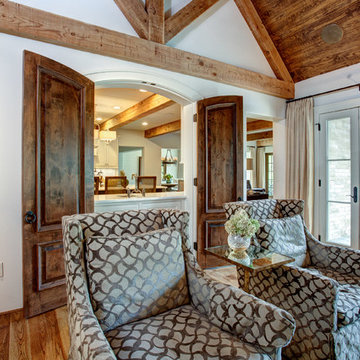
Large traditional enclosed family room in Little Rock with white walls, dark hardwood floors, no fireplace, no tv and brown floor.
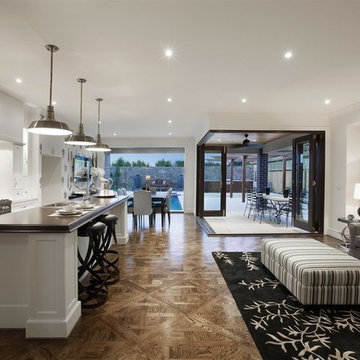
Inspiration for a large traditional open concept family room in Melbourne with white walls, medium hardwood floors, no fireplace and no tv.
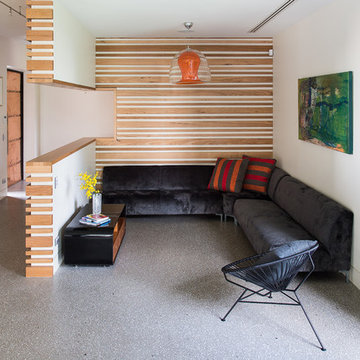
The front entrance sits next to a nook. This area is softened with the use of wood cladding designed by Jasmine McClelland.
Sarah Wood Photography
Photo of a small contemporary open concept family room in Melbourne with white walls, no fireplace, no tv and concrete floors.
Photo of a small contemporary open concept family room in Melbourne with white walls, no fireplace, no tv and concrete floors.
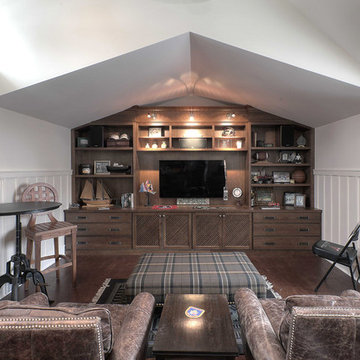
Jason Hulet Photography
Inspiration for a beach style family room in Other with white walls, dark hardwood floors, no fireplace and a built-in media wall.
Inspiration for a beach style family room in Other with white walls, dark hardwood floors, no fireplace and a built-in media wall.
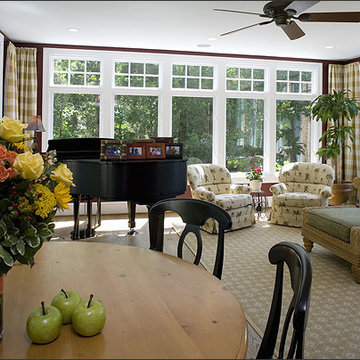
A bright, window filled sunroom was a must. The new sunroom (part of the new three-story addition) is bright and sunny, just as the homeowners wanted.
This 1961 Cape Cod was well-sited on a beautiful acre of land in a Washington, DC suburb. The new homeowners loved the land and neighborhood and knew the house could be improved. The owners loved the charm of the home’s façade and wanted the overall look to remain true to the original home and neighborhood. Inside, the owners wanted to achieve a feeling of warmth and comfort. The family does a lot of casual entertaining and they wanted to achieve lots of open spaces that flowed well, one into another. So, circulation on the main living level was important. They wanted to use lots of natural materials, like reclaimed wood floors, stone, and granite. In addition, they wanted the house to be filled with light, using lots of large windows where possible.
When all was said and done, the homeowners got a home they love on the land they cherish. Below the sunroom is an exercise room for this health conscious family. This project was truly satisfying and the homeowners LOVE their new residence.

Photo of a large transitional open concept family room in Orange County with a home bar, white walls, vinyl floors, no fireplace, a wall-mounted tv and grey floor.
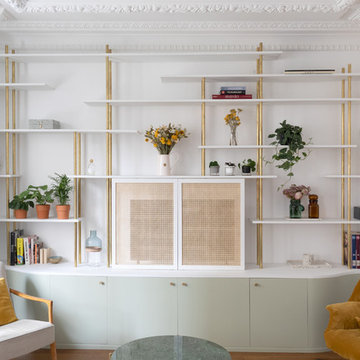
Design Charlotte Féquet Photos Laura Jacques
Mid-sized contemporary open concept family room in Paris with a library, white walls, dark hardwood floors, no fireplace, a concealed tv and brown floor.
Mid-sized contemporary open concept family room in Paris with a library, white walls, dark hardwood floors, no fireplace, a concealed tv and brown floor.

Projet de décoration et d'aménagement d'une pièce de vie avec un espace dédié aux activités des enfants et de la chambre parentale.
Small scandinavian enclosed family room in Paris with white walls, light hardwood floors, no fireplace, no tv, brown floor and coffered.
Small scandinavian enclosed family room in Paris with white walls, light hardwood floors, no fireplace, no tv, brown floor and coffered.
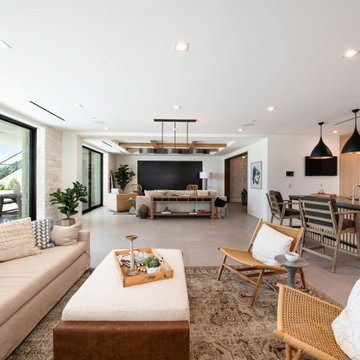
Design ideas for a large transitional open concept family room in Orange County with a home bar, white walls, vinyl floors, no fireplace, a wall-mounted tv and grey floor.
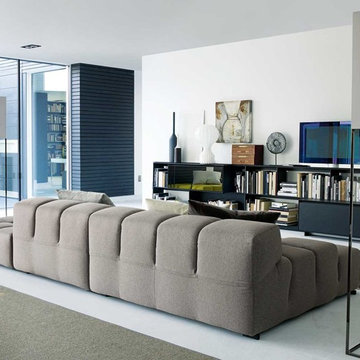
This is an example of a mid-sized contemporary family room in Nuremberg with white walls, concrete floors, no fireplace and white floor.
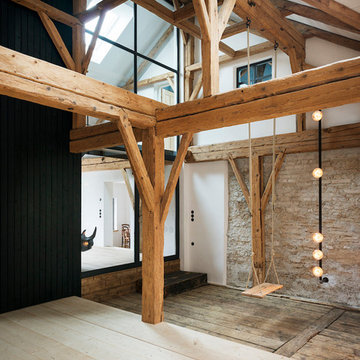
Die alte Scheune bietet Platz für unterschiedlichste Nutzungen und Familienfeste. Eine Lichtinstallation von PS-Lab erleuchtet den Raum.
Foto: Sorin Morar
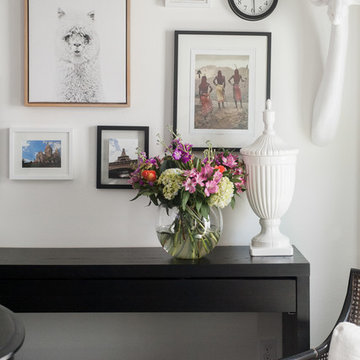
This is an example of a mid-sized transitional open concept family room in Tampa with a music area, white walls, dark hardwood floors, no fireplace, no tv and brown floor.
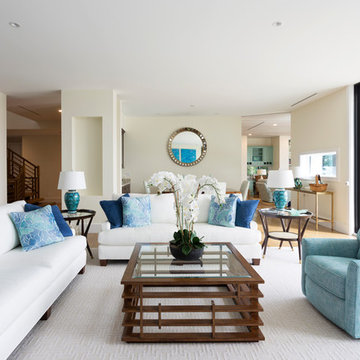
Photo by Joshua Colt Fisher
This is an example of a large modern enclosed family room in Other with white walls, light hardwood floors, no fireplace, no tv and brown floor.
This is an example of a large modern enclosed family room in Other with white walls, light hardwood floors, no fireplace, no tv and brown floor.
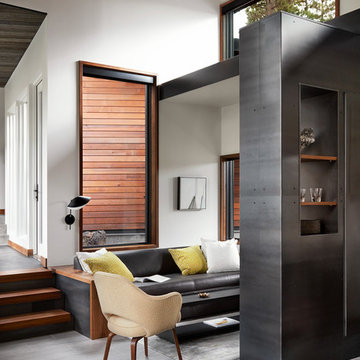
Photo: Lisa Petrole
Photo of a mid-sized contemporary open concept family room in San Francisco with white walls, porcelain floors, no tv, grey floor and no fireplace.
Photo of a mid-sized contemporary open concept family room in San Francisco with white walls, porcelain floors, no tv, grey floor and no fireplace.
Family Room Design Photos with White Walls and No Fireplace
10