Family Room Design Photos with White Walls and No Fireplace
Refine by:
Budget
Sort by:Popular Today
141 - 160 of 10,519 photos
Item 1 of 3
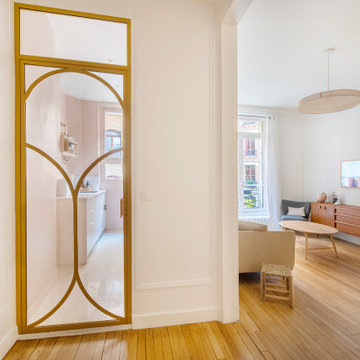
Après plusieurs visites d'appartement, nos clients décident d'orienter leurs recherches vers un bien à rénover afin de pouvoir personnaliser leur futur foyer.
Leur premier achat va se porter sur ce charmant 80 m2 situé au cœur de Paris. Souhaitant créer un bien intemporel, ils travaillent avec nos architectes sur des couleurs nudes, terracota et des touches boisées. Le blanc est également au RDV afin d'accentuer la luminosité de l'appartement qui est sur cour.
La cuisine a fait l'objet d'une optimisation pour obtenir une profondeur de 60cm et installer ainsi sur toute la longueur et la hauteur les rangements nécessaires pour être ultra-fonctionnelle. Elle se ferme par une élégante porte art déco dessinée par les architectes.
Dans les chambres, les rangements se multiplient ! Nous avons cloisonné des portes inutiles qui sont changées en bibliothèque; dans la suite parentale, nos experts ont créé une tête de lit sur-mesure et ajusté un dressing Ikea qui s'élève à présent jusqu'au plafond.
Bien qu'intemporel, ce bien n'en est pas moins singulier. A titre d'exemple, la salle de bain qui est un clin d'œil aux lavabos d'école ou encore le salon et son mur tapissé de petites feuilles dorées.
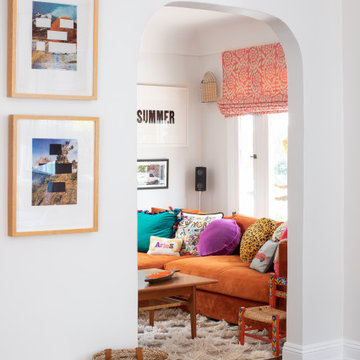
This is an example of a mid-sized mediterranean enclosed family room in Other with white walls and no fireplace.
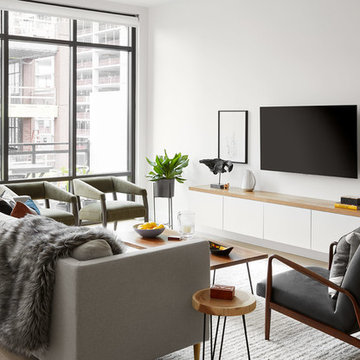
Photo credit: Dustin Halleck
Inspiration for a mid-sized contemporary open concept family room in Chicago with white walls, light hardwood floors, no fireplace and a wall-mounted tv.
Inspiration for a mid-sized contemporary open concept family room in Chicago with white walls, light hardwood floors, no fireplace and a wall-mounted tv.
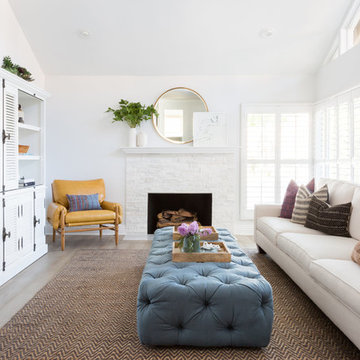
This is an example of a beach style family room in Los Angeles with white walls, no fireplace and a concealed tv.
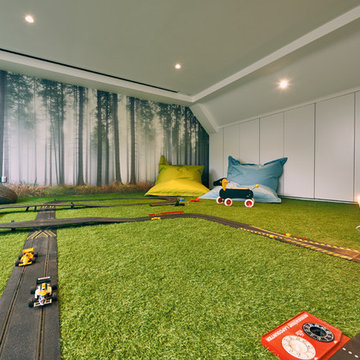
Marco J Fazio
Design ideas for a large contemporary enclosed family room in London with white walls, carpet, no fireplace, no tv and green floor.
Design ideas for a large contemporary enclosed family room in London with white walls, carpet, no fireplace, no tv and green floor.
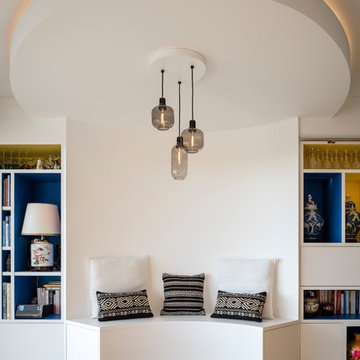
Large asian open concept family room in Dijon with a library, white walls, medium hardwood floors, no fireplace and a concealed tv.
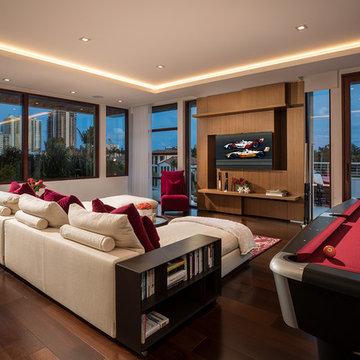
Top floor is comprised of vastly open multipurpose space and a guest bathroom incorporating a steam shower and inside/outside shower.
This multipurpose room can serve as a tv watching area, game room, entertaining space with hidden bar, and cleverly built in murphy bed that can be opened up for sleep overs.
Recessed TV built-in offers extensive storage hidden in three-dimensional cabinet design. Recessed black out roller shades and ripplefold sheer drapes open or close with a touch of a button, offering blacked out space for evenings or filtered Florida sun during the day. Being a 3rd floor this room offers incredible views of Fort Lauderdale just over the tops of palms lining up the streets.
Color scheme in this room is more vibrant and playful, with floors in Brazilian ipe and fabrics in crème. Cove LED ceiling details carry throughout home.
Photography: Craig Denis
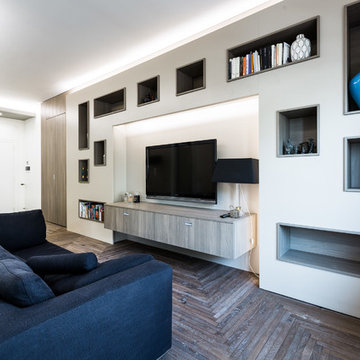
Contemporary open concept family room in Rome with a library, white walls, dark hardwood floors, a wall-mounted tv, no fireplace and blue floor.
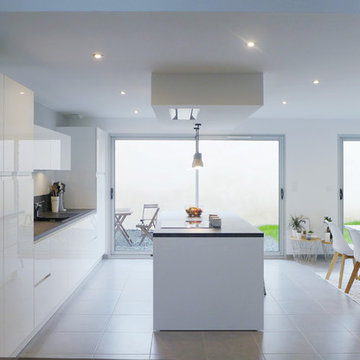
La cuisine est très épurée. Elle se compose d’un îlot central. Sa table de cuisson est assortie d’une hotte discrètement encastrée dans un coffrage au plafond. Deux suspensions en béton et bois et trois tabourets de style industriel apportent une touche à la plus chaleureuse et vivante au coin repas. La cuisine assure une transition visuelle importante entre le salon et la salle à manger dont les ambiances colorées sont différentes. Ses coloris sont donc volontairement neutres. Le blanc brillant des façades est assortie au plan de travail gris anthracite et au mur gris perle. Cet ensemble est indémodable et assure une longue longévité à cette cuisine.
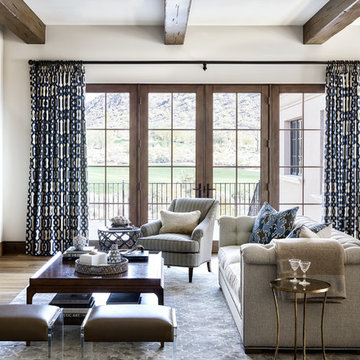
Mid-sized mediterranean open concept family room in Chicago with white walls, medium hardwood floors, no fireplace, a wall-mounted tv and brown floor.
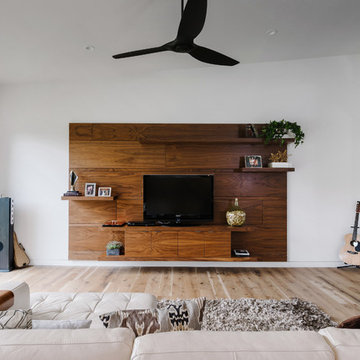
Design ideas for a contemporary open concept family room in Austin with white walls, light hardwood floors, no fireplace and a freestanding tv.
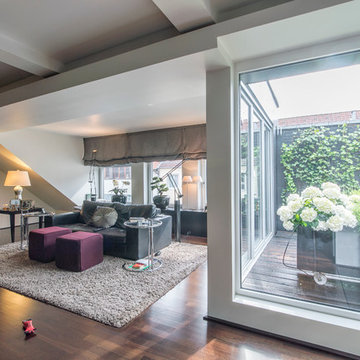
Expansive traditional open concept family room in Hanover with white walls, medium hardwood floors, no fireplace, a wall-mounted tv and brown floor.
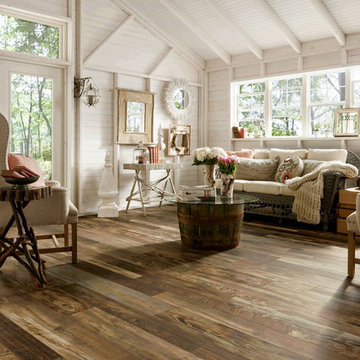
Inspiration for a mid-sized country open concept family room in St Louis with white walls, medium hardwood floors and no fireplace.
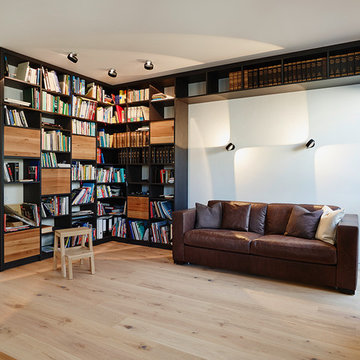
honeyandspice
Inspiration for a contemporary enclosed family room in Frankfurt with a library, white walls, light hardwood floors, no fireplace and no tv.
Inspiration for a contemporary enclosed family room in Frankfurt with a library, white walls, light hardwood floors, no fireplace and no tv.
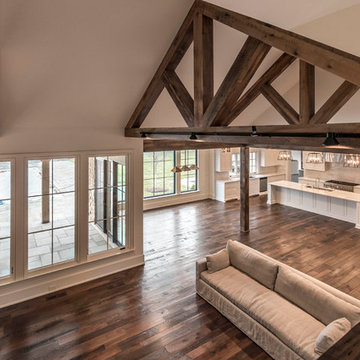
Design ideas for a large country open concept family room in Cleveland with white walls, dark hardwood floors, no fireplace and no tv.
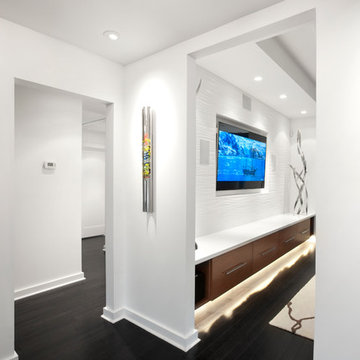
Photography by Juliana Franco
Design ideas for a mid-sized midcentury open concept family room in Houston with white walls, dark hardwood floors, no fireplace, a wall-mounted tv and brown floor.
Design ideas for a mid-sized midcentury open concept family room in Houston with white walls, dark hardwood floors, no fireplace, a wall-mounted tv and brown floor.
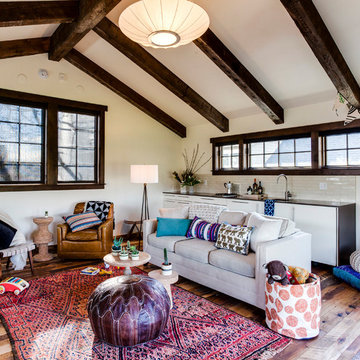
Photo of a mid-sized eclectic open concept family room in Portland with white walls, medium hardwood floors, no fireplace and brown floor.
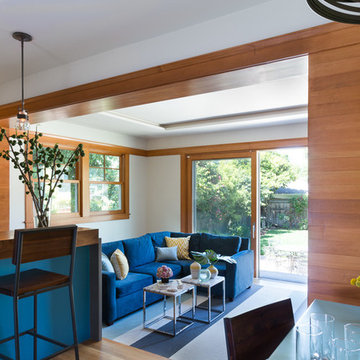
David Duncan Livingston
Small arts and crafts open concept family room in San Francisco with white walls, carpet, no fireplace and a wall-mounted tv.
Small arts and crafts open concept family room in San Francisco with white walls, carpet, no fireplace and a wall-mounted tv.
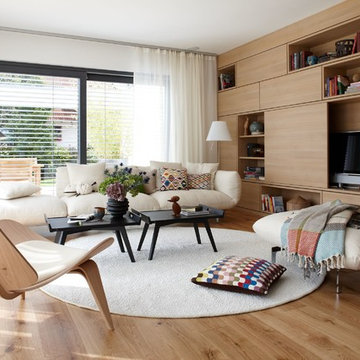
Foto: Heiner Orth
This is an example of a large contemporary open concept family room in Stuttgart with medium hardwood floors, a concealed tv, white walls and no fireplace.
This is an example of a large contemporary open concept family room in Stuttgart with medium hardwood floors, a concealed tv, white walls and no fireplace.
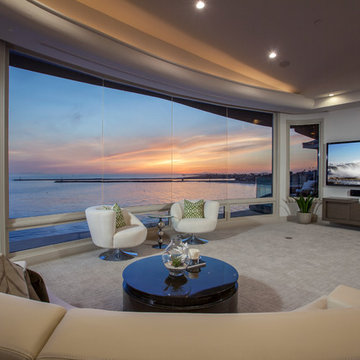
Corona del Mar, California
This is an example of a mid-sized contemporary open concept family room in Orange County with white walls, carpet, no fireplace and a wall-mounted tv.
This is an example of a mid-sized contemporary open concept family room in Orange County with white walls, carpet, no fireplace and a wall-mounted tv.
Family Room Design Photos with White Walls and No Fireplace
8