Family Room Design Photos with White Walls and Yellow Floor
Refine by:
Budget
Sort by:Popular Today
1 - 20 of 148 photos
Item 1 of 3
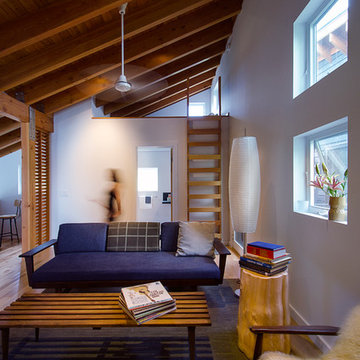
Photo by Carolyn Bates
This is an example of a mid-sized contemporary open concept family room in Burlington with white walls and yellow floor.
This is an example of a mid-sized contemporary open concept family room in Burlington with white walls and yellow floor.
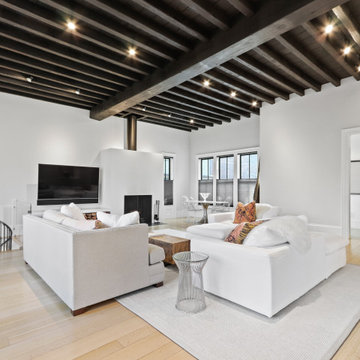
Modern/contemporary/eclectic living room with black and white features. The exposed beams are painted black to match the black wooden doors. The white walls blend perfectly with the white couch, white rug, and white dining room set.
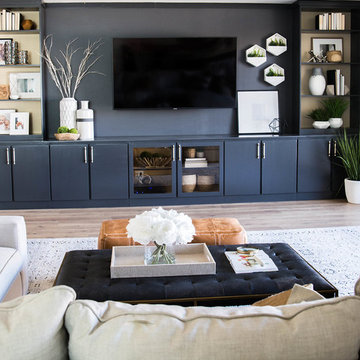
Custom Built in with Sherwin Williams Chelsea Gray cabinet color and bone/Brass CB2 Cabinet Hardware.
Large transitional open concept family room in Phoenix with white walls, light hardwood floors, a built-in media wall and yellow floor.
Large transitional open concept family room in Phoenix with white walls, light hardwood floors, a built-in media wall and yellow floor.
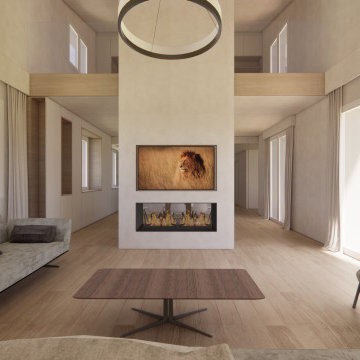
Large contemporary loft-style family room in Other with white walls, medium hardwood floors, a two-sided fireplace, a concrete fireplace surround, a wall-mounted tv, yellow floor, wood and panelled walls.
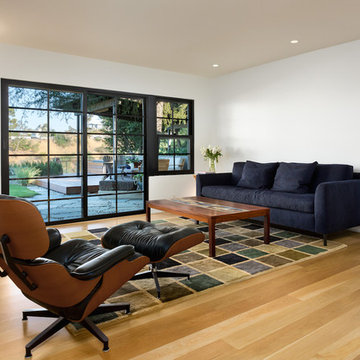
Den with view of canyon and rear yard deck. Photo by Clark Dugger. Furnishings by Susan Deneau Interior Design
This is an example of a mid-sized midcentury enclosed family room in Los Angeles with white walls, light hardwood floors, no fireplace and yellow floor.
This is an example of a mid-sized midcentury enclosed family room in Los Angeles with white walls, light hardwood floors, no fireplace and yellow floor.
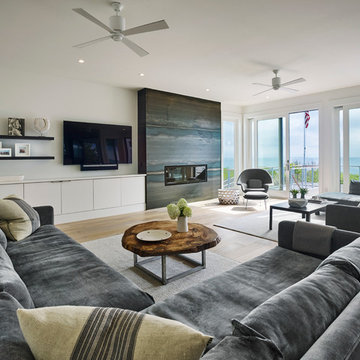
Design ideas for a large contemporary open concept family room in Other with white walls, light hardwood floors, a ribbon fireplace, a metal fireplace surround, yellow floor and a wall-mounted tv.
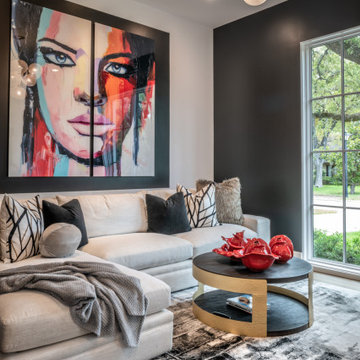
Less formal and more comfortable than a living room, and ,more importantly, optimized for family fun and social gatherings—there's a reason the family room is the most popular spot in the house. To ensure that the family room was a space everyone could use and relax in, The Design Firm decorated with grownup accents, kid-friendly colors, and durable staples. The result? A space that is both cozy and timeless, yet fun and contemporary.
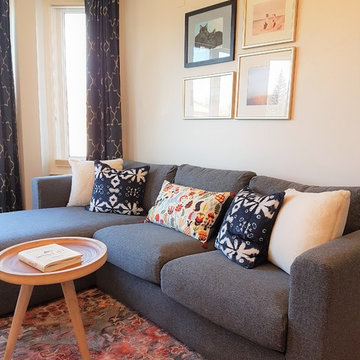
Gas fireplace is the focal point of this family lounge area. Grey sectional, rattan chair and a bean bag adds to the lived in feel of this space.
Inspiration for a mid-sized traditional enclosed family room in Toronto with white walls, medium hardwood floors, a standard fireplace, a wood fireplace surround, a wall-mounted tv and yellow floor.
Inspiration for a mid-sized traditional enclosed family room in Toronto with white walls, medium hardwood floors, a standard fireplace, a wood fireplace surround, a wall-mounted tv and yellow floor.
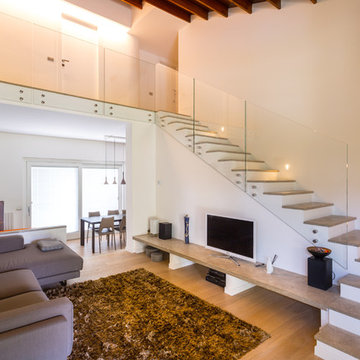
Marco Nava
Photo of a modern open concept family room in Milan with white walls, light hardwood floors, a freestanding tv and yellow floor.
Photo of a modern open concept family room in Milan with white walls, light hardwood floors, a freestanding tv and yellow floor.

Ship lap fireplace surround. Used James Hardie Artisan siding to meet code. hardie plank is non-combustible. 72 inch Xtroidiare gas insert fireplace. White walls are Chantilly Lace and Fireplace Surround is Kendal Charcoal from Benjamin Moore
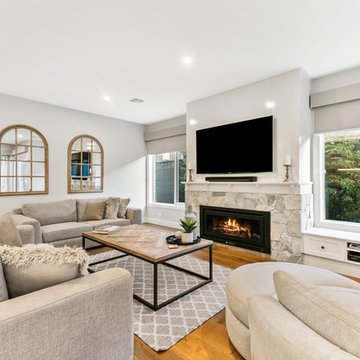
Tracii Wearne
Design ideas for a large transitional open concept family room in Melbourne with white walls, a standard fireplace, a stone fireplace surround, a wall-mounted tv, medium hardwood floors and yellow floor.
Design ideas for a large transitional open concept family room in Melbourne with white walls, a standard fireplace, a stone fireplace surround, a wall-mounted tv, medium hardwood floors and yellow floor.
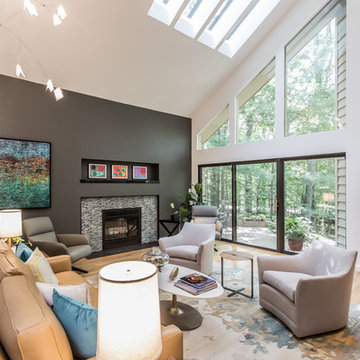
Mid-century modern home got a bit of an update. We added tile to the fireplace and furnished and accessorized the entire space.
Photo of a mid-sized midcentury open concept family room in DC Metro with white walls, light hardwood floors, a standard fireplace, a tile fireplace surround, a concealed tv and yellow floor.
Photo of a mid-sized midcentury open concept family room in DC Metro with white walls, light hardwood floors, a standard fireplace, a tile fireplace surround, a concealed tv and yellow floor.
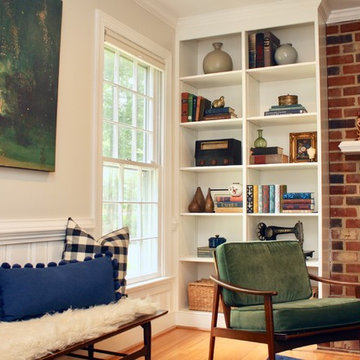
Color Selections: Contented Interiors
Photography: Ashlee Stettler
Mid-sized eclectic enclosed family room in Richmond with white walls, medium hardwood floors, a standard fireplace, a brick fireplace surround, a wall-mounted tv and yellow floor.
Mid-sized eclectic enclosed family room in Richmond with white walls, medium hardwood floors, a standard fireplace, a brick fireplace surround, a wall-mounted tv and yellow floor.
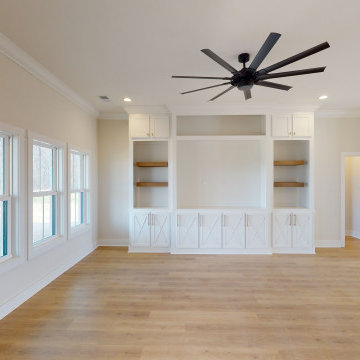
Photo of a mid-sized country open concept family room in Nashville with white walls, light hardwood floors and yellow floor.
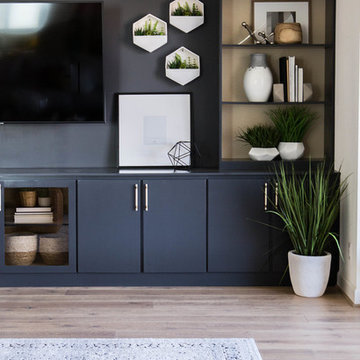
Custom Built in with Sherwin Williams Chelsea Gray cabinet color and bone/Brass CB2 Cabinet Hardware.
Large transitional open concept family room in Phoenix with white walls, light hardwood floors, a built-in media wall and yellow floor.
Large transitional open concept family room in Phoenix with white walls, light hardwood floors, a built-in media wall and yellow floor.
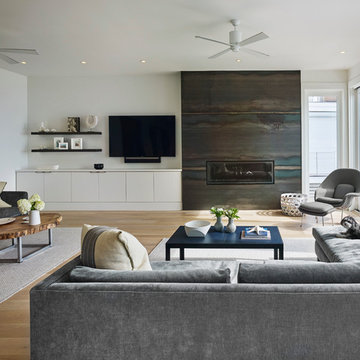
Photo of a large contemporary open concept family room in Other with white walls, light hardwood floors, a ribbon fireplace, a metal fireplace surround, a wall-mounted tv and yellow floor.

This is an example of a large contemporary open concept family room in San Francisco with white walls, light hardwood floors, no fireplace, a stone fireplace surround, a wall-mounted tv and yellow floor.
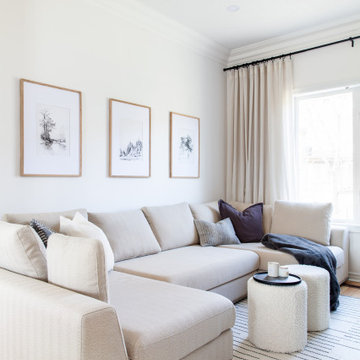
Family room sectional
Small modern open concept family room in Toronto with white walls, light hardwood floors and yellow floor.
Small modern open concept family room in Toronto with white walls, light hardwood floors and yellow floor.
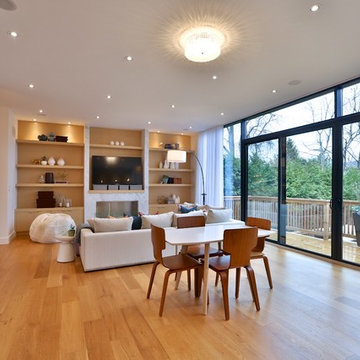
Inspiration for a mid-sized contemporary open concept family room in Toronto with a library, white walls, light hardwood floors, a standard fireplace, a stone fireplace surround, a built-in media wall and yellow floor.
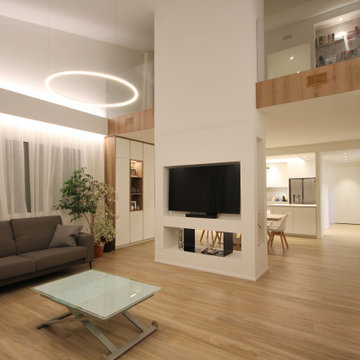
Large modern open concept family room in Milan with white walls, light hardwood floors, a two-sided fireplace, a metal fireplace surround, a wall-mounted tv and yellow floor.
Family Room Design Photos with White Walls and Yellow Floor
1