Family Room Design Photos with White Walls
Refine by:
Budget
Sort by:Popular Today
1 - 20 of 32 photos
Item 1 of 3
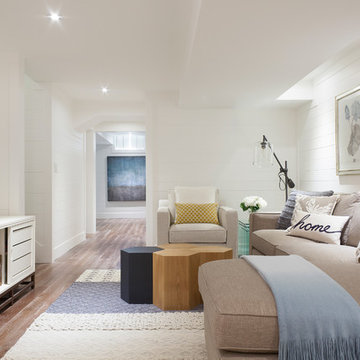
Leslie Goodwin Photography
Inspiration for a transitional family room in Toronto with white walls.
Inspiration for a transitional family room in Toronto with white walls.
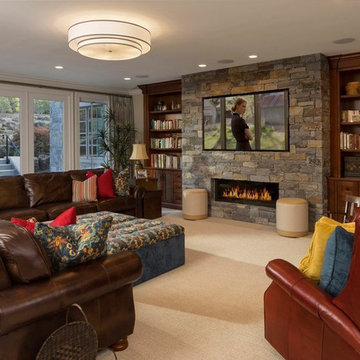
Joshua Caldwell
Large traditional family room in Salt Lake City with a ribbon fireplace, a stone fireplace surround, white walls, carpet and a wall-mounted tv.
Large traditional family room in Salt Lake City with a ribbon fireplace, a stone fireplace surround, white walls, carpet and a wall-mounted tv.
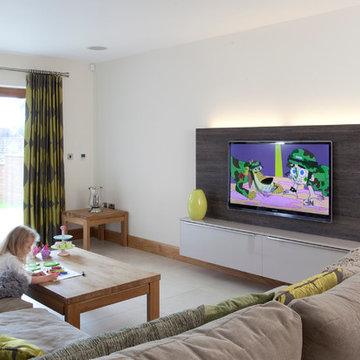
Parkes Interiors
Design ideas for a mid-sized contemporary family room in Belfast with white walls, no fireplace and a wall-mounted tv.
Design ideas for a mid-sized contemporary family room in Belfast with white walls, no fireplace and a wall-mounted tv.
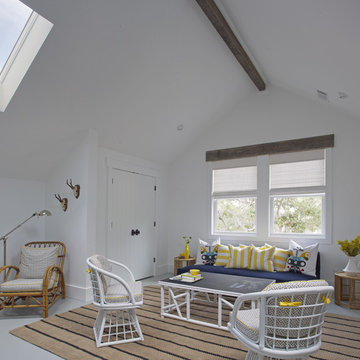
Wall Color: Super White - Benjamin Moore
Floors: Painted 2.5" porch-grade, tongue-in-groove wood.
Floor Color: Sterling 1591 - Benjamin Moore
Table: Vintage rattan with painted chalkboard top
Rattan Swivel Chairs: Vintage rattan.
Chair Cushions: Joann’s- geometric fabric with solid yellow piping and details
Sofa: CB2 Piazza sofa
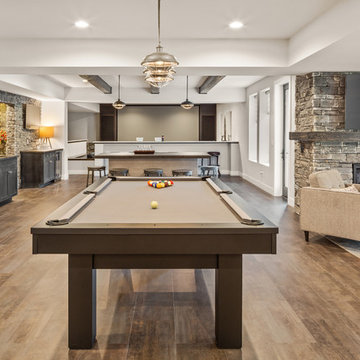
This basement features billiards, a sunken home theatre, a stone wine cellar and multiple bar areas and spots to gather with friends and family.
Photo of a large country family room in Cincinnati with white walls, vinyl floors, a standard fireplace, a stone fireplace surround, brown floor and a game room.
Photo of a large country family room in Cincinnati with white walls, vinyl floors, a standard fireplace, a stone fireplace surround, brown floor and a game room.
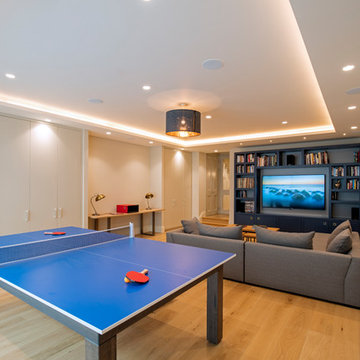
This is an example of a large contemporary open concept family room in London with a game room, white walls, light hardwood floors, a wall-mounted tv and beige floor.
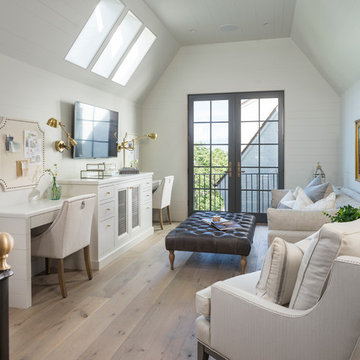
Joshua Caldwell Photography
Mid-sized traditional family room in Salt Lake City with white walls, light hardwood floors and a wall-mounted tv.
Mid-sized traditional family room in Salt Lake City with white walls, light hardwood floors and a wall-mounted tv.
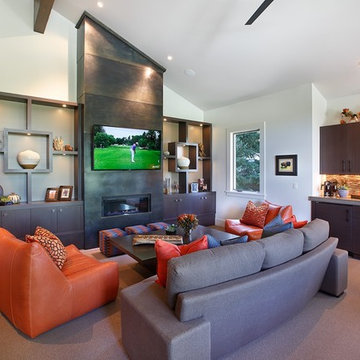
Jim Fairchild
Inspiration for a mid-sized contemporary open concept family room in Salt Lake City with carpet, a ribbon fireplace, a metal fireplace surround, a built-in media wall, white walls and brown floor.
Inspiration for a mid-sized contemporary open concept family room in Salt Lake City with carpet, a ribbon fireplace, a metal fireplace surround, a built-in media wall, white walls and brown floor.
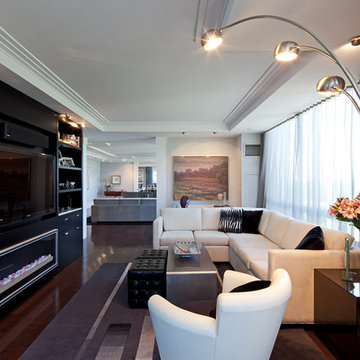
Photography: Peter A. Sellar / www.photoklik.com
Photo of a contemporary open concept family room in Toronto with white walls, dark hardwood floors and a built-in media wall.
Photo of a contemporary open concept family room in Toronto with white walls, dark hardwood floors and a built-in media wall.
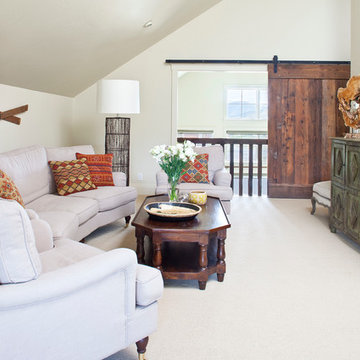
photography by james ray spahn
Country enclosed family room in Denver with carpet, a wall-mounted tv, white walls and no fireplace.
Country enclosed family room in Denver with carpet, a wall-mounted tv, white walls and no fireplace.
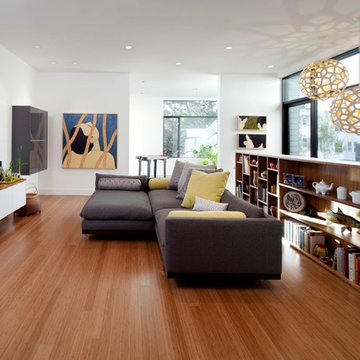
2012 AIA San Francisco Living Home Tours | Architecture and Interiors by Three Legged Pig Design | Photo by Gtodd
Design ideas for a large eclectic enclosed family room in San Francisco with white walls, medium hardwood floors and a freestanding tv.
Design ideas for a large eclectic enclosed family room in San Francisco with white walls, medium hardwood floors and a freestanding tv.
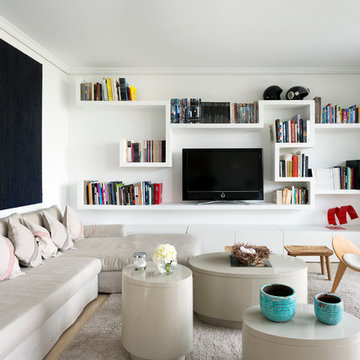
©Borja Dorado
Design ideas for a small contemporary open concept family room in Madrid with white walls, a freestanding tv, a library, no fireplace and carpet.
Design ideas for a small contemporary open concept family room in Madrid with white walls, a freestanding tv, a library, no fireplace and carpet.
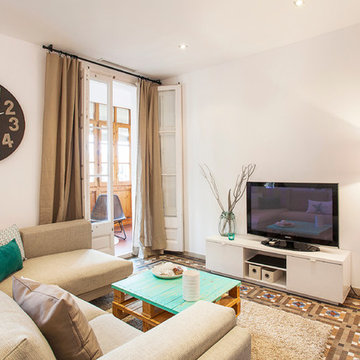
FOTOGRAFO: MARC VIDAL
Inspiration for a mid-sized mediterranean enclosed family room in Barcelona with white walls, no fireplace and a freestanding tv.
Inspiration for a mid-sized mediterranean enclosed family room in Barcelona with white walls, no fireplace and a freestanding tv.
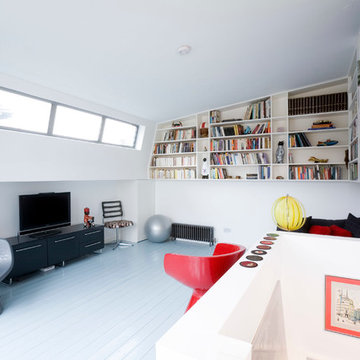
Photo of a mid-sized contemporary family room in Other with a library, white walls and a freestanding tv.
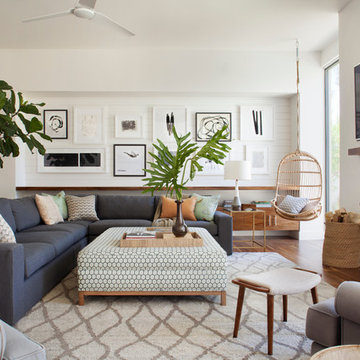
Built on Frank Sinatra’s estate, this custom home was designed to be a fun and relaxing weekend retreat for our clients who live full time in Orange County. As a second home and playing up the mid-century vibe ubiquitous in the desert, we departed from our clients’ more traditional style to create a modern and unique space with the feel of a boutique hotel. Classic mid-century materials were used for the architectural elements and hard surfaces of the home such as walnut flooring and cabinetry, terrazzo stone and straight set brick walls, while the furnishings are a more eclectic take on modern style. We paid homage to “Old Blue Eyes” by hanging a 6’ tall image of his mug shot in the entry.
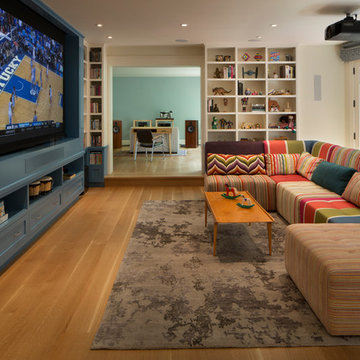
Designer: MODtage Design /
Photographer: Paul Dyer
This is an example of a large transitional enclosed family room in San Francisco with white walls, light hardwood floors, no fireplace and a built-in media wall.
This is an example of a large transitional enclosed family room in San Francisco with white walls, light hardwood floors, no fireplace and a built-in media wall.
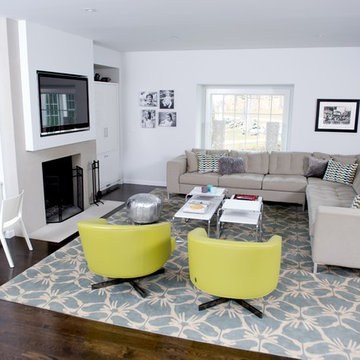
Westchester Home Addition/Renovation
Contemporary family room in New York with white walls, dark hardwood floors, a standard fireplace and a wall-mounted tv.
Contemporary family room in New York with white walls, dark hardwood floors, a standard fireplace and a wall-mounted tv.
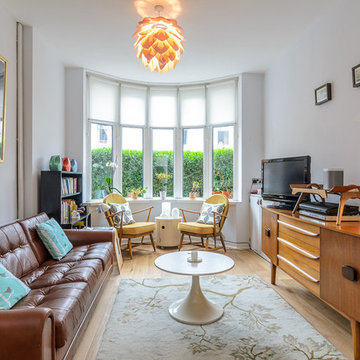
Gary Quigg
This is an example of a midcentury family room in Belfast with a library, white walls, light hardwood floors and a freestanding tv.
This is an example of a midcentury family room in Belfast with a library, white walls, light hardwood floors and a freestanding tv.
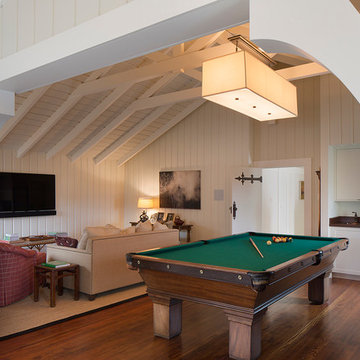
Construction by Plath + Co.
Photography by Eric Rorer.
Interior Design by Jan Wasson.
Large transitional enclosed family room in San Francisco with white walls, dark hardwood floors and a wall-mounted tv.
Large transitional enclosed family room in San Francisco with white walls, dark hardwood floors and a wall-mounted tv.
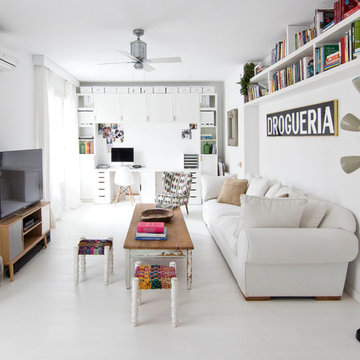
Trabajo realizado por el estudio ESPACIO EN BLANCO.
Interiorista: BÁRBARA AURELL
www.espacioenblancoestudio.com
Año del proyecto: 2016
País: España
Foto: Nina Antón
Family Room Design Photos with White Walls
1