All Wall Treatments Family Room Design Photos with Wood
Refine by:
Budget
Sort by:Popular Today
141 - 160 of 418 photos
Item 1 of 3
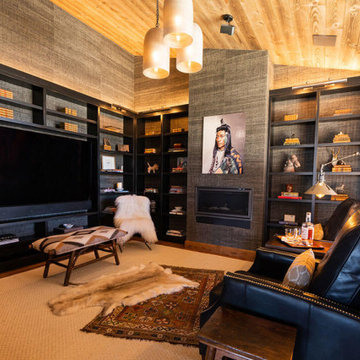
Large country enclosed family room in Other with a library, brown walls, medium hardwood floors, a standard fireplace, a plaster fireplace surround, a built-in media wall, brown floor, wood and wallpaper.
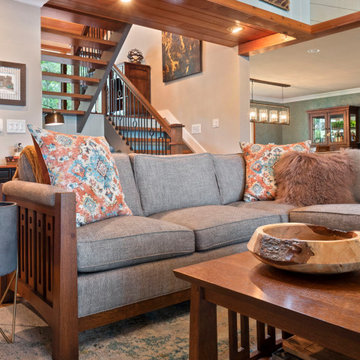
This is an example of a large midcentury open concept family room in Other with blue walls, ceramic floors, a standard fireplace, a stone fireplace surround, a wall-mounted tv, orange floor, wood and planked wall panelling.
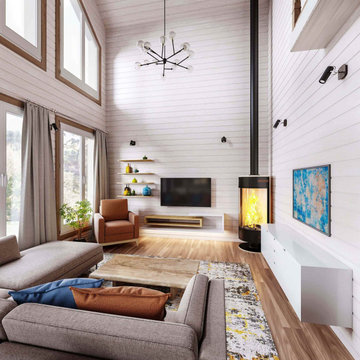
Dieses Holzhaus ist eine Kombination aus skandinavischem design und lebendigen Elementen . Der Raum ist luftig, geräumig und hat erfrischende Akzente. Die Fläche beträgt 130 qm.m Wohnplatz und hat offen für unten Wohnzimmer.
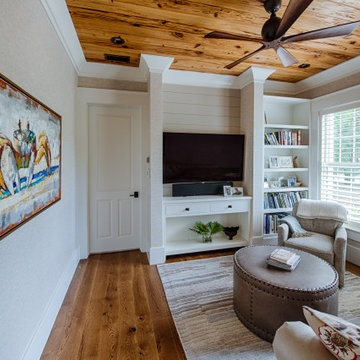
Sitting room with a pecky cypress ceiling, white oak flooring, and grasscloth wallpaper.
Inspiration for an enclosed family room in Other with beige walls, medium hardwood floors, a wall-mounted tv, brown floor, wood and wallpaper.
Inspiration for an enclosed family room in Other with beige walls, medium hardwood floors, a wall-mounted tv, brown floor, wood and wallpaper.
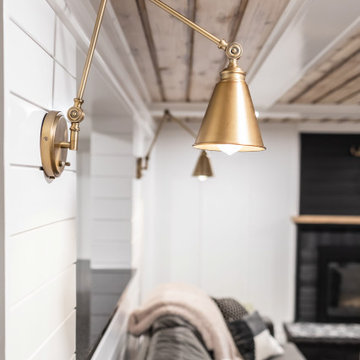
Basement great room renovation
Photo of a mid-sized country open concept family room in Minneapolis with a home bar, white walls, carpet, a standard fireplace, a brick fireplace surround, a concealed tv, grey floor, wood and decorative wall panelling.
Photo of a mid-sized country open concept family room in Minneapolis with a home bar, white walls, carpet, a standard fireplace, a brick fireplace surround, a concealed tv, grey floor, wood and decorative wall panelling.
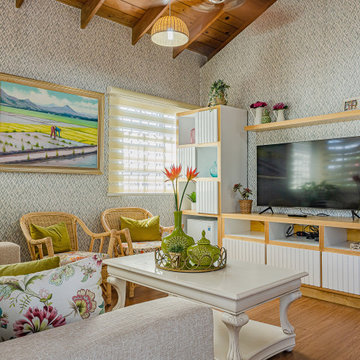
Photo of a beach style family room in Other with grey walls, medium hardwood floors, a freestanding tv, brown floor, exposed beam, vaulted, wood and wallpaper.
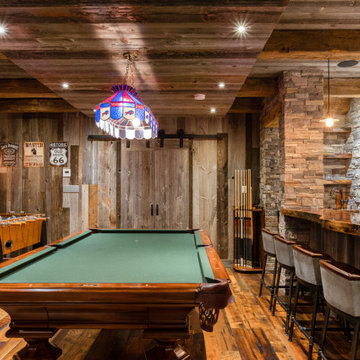
Design ideas for a beach style family room in Other with a game room, brown walls, dark hardwood floors, brown floor, wood and wood walls.
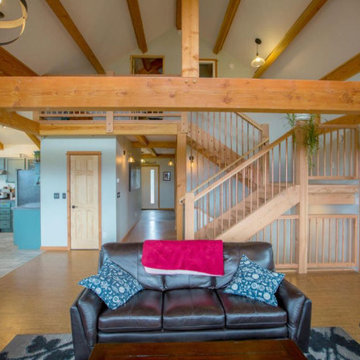
Large timber frame family room with custom copper handrail, rustic fixtures and cork flooring.
Photo of a large country open concept family room in Other with blue walls, cork floors, a concealed tv, brown floor, wood and wood walls.
Photo of a large country open concept family room in Other with blue walls, cork floors, a concealed tv, brown floor, wood and wood walls.
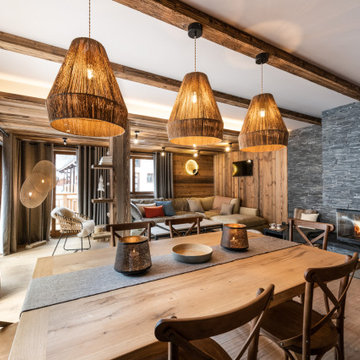
Chalet dans les alpes, vieux bois, ambiance montagne, style cosy
Inspiration for a country open concept family room in Grenoble with wood and wood walls.
Inspiration for a country open concept family room in Grenoble with wood and wood walls.
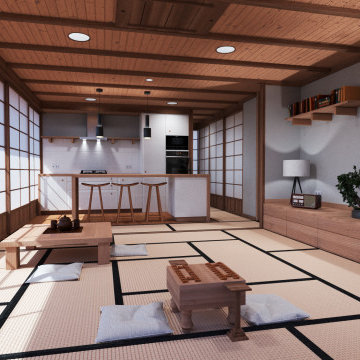
Photo of an asian open concept family room in Other with white walls, tatami floors, beige floor, wood and wood walls.
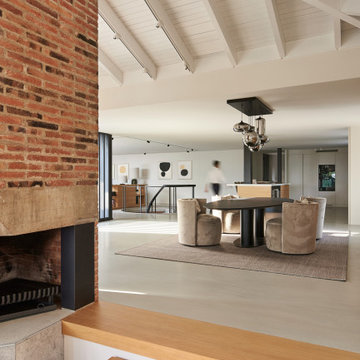
Arquitectos en Barcelona Rardo Architects in Barcelona and Sitges
This is an example of a large open concept family room in Barcelona with beige walls, concrete floors, a corner fireplace, a concrete fireplace surround, grey floor, wood and brick walls.
This is an example of a large open concept family room in Barcelona with beige walls, concrete floors, a corner fireplace, a concrete fireplace surround, grey floor, wood and brick walls.
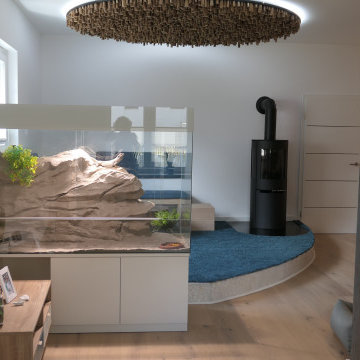
Die moderne Interpretation einer Ofenbank auf einem abgerundeten Podest. Den seitlichen Abschluss und Hingucker bildet das Terrarium, das dem Gesamtkonzept entsprechend auch in weiß und Naturtönen gestaltet wurde. Die runde Deckenscheibe ist aus Astholz gestaltet und hinterleuchtet.
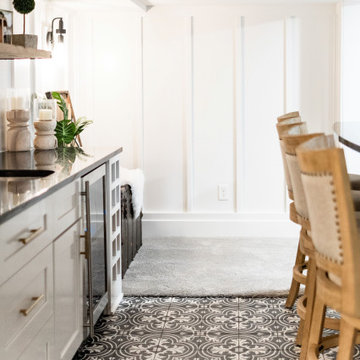
Basement great room renovation
Mid-sized country open concept family room in Minneapolis with a home bar, white walls, carpet, a standard fireplace, a brick fireplace surround, a concealed tv, grey floor, wood and decorative wall panelling.
Mid-sized country open concept family room in Minneapolis with a home bar, white walls, carpet, a standard fireplace, a brick fireplace surround, a concealed tv, grey floor, wood and decorative wall panelling.
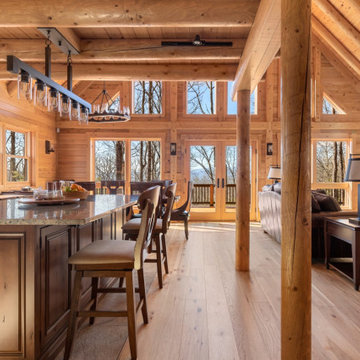
Photo of a mid-sized country open concept family room in Other with beige walls, light hardwood floors, a standard fireplace, no tv, brown floor, wood and wood walls.
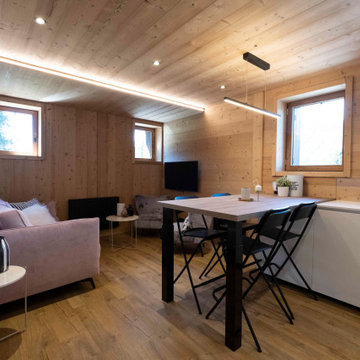
Vue de la cuisine sur le salon, composé d'un canapé convertible. faux plafond bois avec spots integrés. Bandeau led dans le decroché du plafond.
Photo of a small country open concept family room in Lyon with a wall-mounted tv, white walls, laminate floors, no fireplace, brown floor, wood and wood walls.
Photo of a small country open concept family room in Lyon with a wall-mounted tv, white walls, laminate floors, no fireplace, brown floor, wood and wood walls.
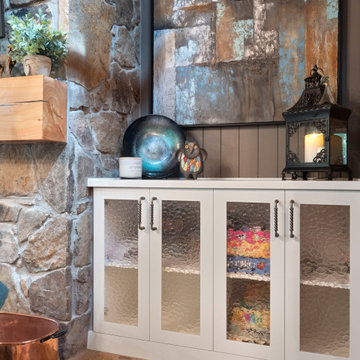
Inspiration for a large midcentury open concept family room in Other with blue walls, ceramic floors, a standard fireplace, a stone fireplace surround, a wall-mounted tv, orange floor, wood and planked wall panelling.
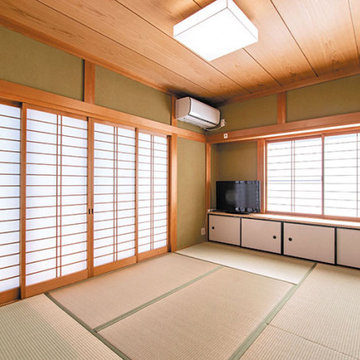
和室は畳・建具を取り替えて壁紙を貼り替え、どこか懐かしい和風旅館のような一室になりました。
南側の掃き出し窓から、ウッドデッキに出られます。息子さんとのんびり日向ぼっこするのも良いですね。
Design ideas for a mid-sized asian enclosed family room in Other with green walls, tatami floors, no fireplace, a freestanding tv, green floor, wood and wallpaper.
Design ideas for a mid-sized asian enclosed family room in Other with green walls, tatami floors, no fireplace, a freestanding tv, green floor, wood and wallpaper.
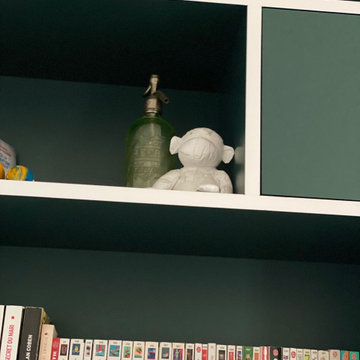
Création d'une bibliothèque sur-mesure couleur thé de chine.
Inspiration for a large traditional open concept family room in Paris with a library, white walls, light hardwood floors, a standard fireplace, a stone fireplace surround, a built-in media wall, beige floor, wood and wood walls.
Inspiration for a large traditional open concept family room in Paris with a library, white walls, light hardwood floors, a standard fireplace, a stone fireplace surround, a built-in media wall, beige floor, wood and wood walls.
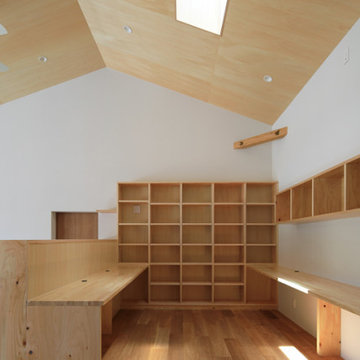
This is an example of a mid-sized open concept family room in Other with white walls, medium hardwood floors, no fireplace, brown floor, wood and wallpaper.
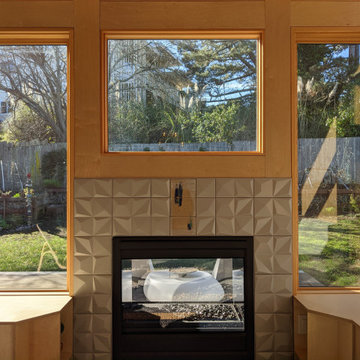
Family room addition to 1906 cottage is anchored by see-thru fireplace.
This is an example of a small contemporary open concept family room in San Francisco with beige walls, porcelain floors, a two-sided fireplace, a tile fireplace surround, grey floor, wood and wood walls.
This is an example of a small contemporary open concept family room in San Francisco with beige walls, porcelain floors, a two-sided fireplace, a tile fireplace surround, grey floor, wood and wood walls.
All Wall Treatments Family Room Design Photos with Wood
8