All TVs Family Room Design Photos with Wood
Refine by:
Budget
Sort by:Popular Today
141 - 160 of 455 photos
Item 1 of 3
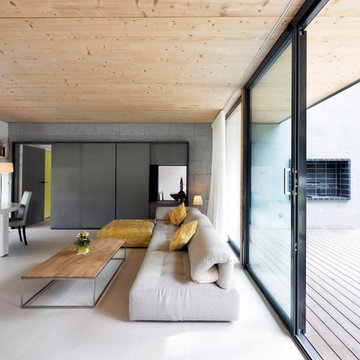
Vue du salon et de la terrasse
Design ideas for a large contemporary open concept family room in Other with a home bar, white walls, ceramic floors, a wall-mounted tv, beige floor, wood and wood walls.
Design ideas for a large contemporary open concept family room in Other with a home bar, white walls, ceramic floors, a wall-mounted tv, beige floor, wood and wood walls.
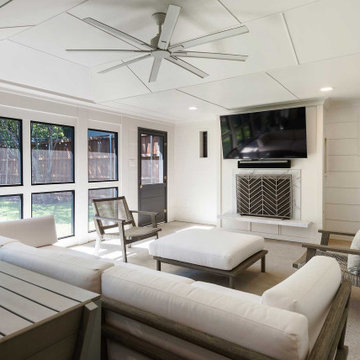
The new screened-in porch was designed as an indoor/outdoor living space complete with a beautiful fireplace with a floating stone hearth and built-in bar. The screened windows are designed purposely so that the homeowners would have privacy on the alley side. An open line of site was created in the backyard to the future pool and home beyond. Polished concrete flooring and crisp white walls complete the look accented by the black screen tracks. The wide Hardie lap siding is durable and creates a homey yet modern feel for the indoor/outdoor living space.
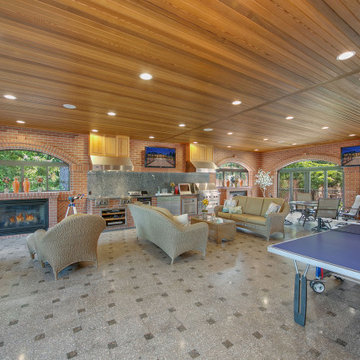
Design ideas for an expansive enclosed family room in Seattle with a game room, marble floors, a standard fireplace, a brick fireplace surround, a wall-mounted tv, multi-coloured floor, wood and wood walls.
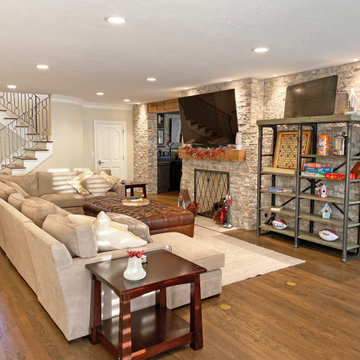
Full Lake Home Renovation
This is an example of an expansive transitional open concept family room in Milwaukee with grey walls, dark hardwood floors, a standard fireplace, a concrete fireplace surround, a wall-mounted tv, brown floor, wood and brick walls.
This is an example of an expansive transitional open concept family room in Milwaukee with grey walls, dark hardwood floors, a standard fireplace, a concrete fireplace surround, a wall-mounted tv, brown floor, wood and brick walls.
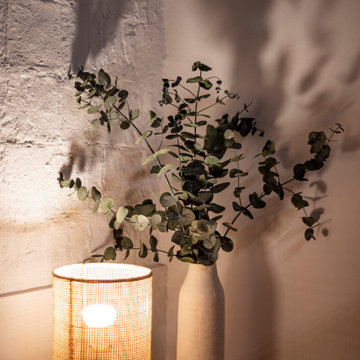
La salita es el espacio donde nuestra clienta se relaja, escucha música con sus grandes altavoces o mira alguna película. También quiere, pero, poder leer un libro o hacer un pica pica informal con sus amigos en el sofá.
Creamos un mueble bajo en forma de “L” que hace a su vez de banco, espacio para almacenar, poner decoración o guardar aparatos electrónicos. Utilizamos módulos básicos y los personalizamos con un sobre de madera a juego con la mesita de centro y la estantería de sobre el sofá.
Repicamos una de las paredes para dejar visto el ladrillo y lo pintamos de blanco.
Al otro lado: un sofá junto a la ventana, sobre una alfombra muy agradable al tacto y unas cortinas en dos capas (blancas y beige). Arriba una estantería pensada para poner un proyector y con una tira LED integrada.
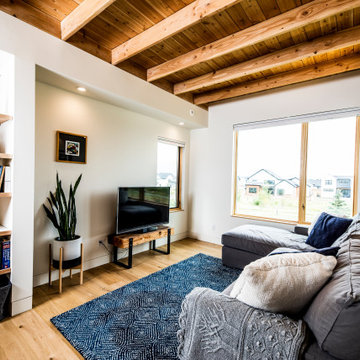
This gem of a home was designed by homeowner/architect Eric Vollmer. It is nestled in a traditional neighborhood with a deep yard and views to the east and west. Strategic window placement captures light and frames views while providing privacy from the next door neighbors. The second floor maximizes the volumes created by the roofline in vaulted spaces and loft areas. Four skylights illuminate the ‘Nordic Modern’ finishes and bring daylight deep into the house and the stairwell with interior openings that frame connections between the spaces. The skylights are also operable with remote controls and blinds to control heat, light and air supply.
Unique details abound! Metal details in the railings and door jambs, a paneled door flush in a paneled wall, flared openings. Floating shelves and flush transitions. The main bathroom has a ‘wet room’ with the tub tucked under a skylight enclosed with the shower.
This is a Structural Insulated Panel home with closed cell foam insulation in the roof cavity. The on-demand water heater does double duty providing hot water as well as heat to the home via a high velocity duct and HRV system.
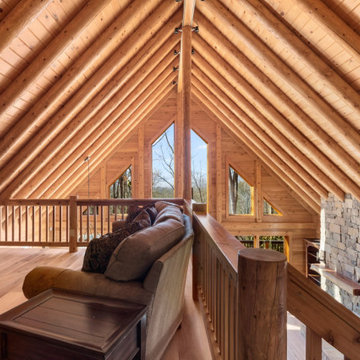
Mid-sized country open concept family room in Other with beige walls, light hardwood floors, a standard fireplace, a freestanding tv, brown floor, wood and wood walls.
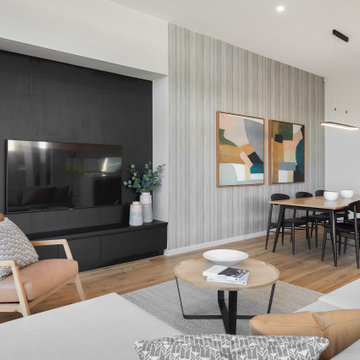
Sovereign 256- Monarch Facade
On Display at The Gables, Box Hill NSW
Family room with view of dining area and kitchen
Design ideas for a mid-sized contemporary open concept family room in Sydney with no fireplace, a wall-mounted tv and wood.
Design ideas for a mid-sized contemporary open concept family room in Sydney with no fireplace, a wall-mounted tv and wood.
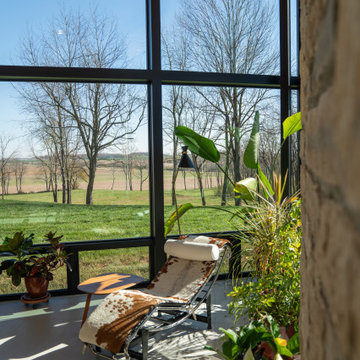
Gorgeous modern single family home with magnificent views.
Inspiration for a mid-sized contemporary open concept family room in Cincinnati with multi-coloured walls, ceramic floors, a ribbon fireplace, a metal fireplace surround, a wall-mounted tv, beige floor and wood.
Inspiration for a mid-sized contemporary open concept family room in Cincinnati with multi-coloured walls, ceramic floors, a ribbon fireplace, a metal fireplace surround, a wall-mounted tv, beige floor and wood.
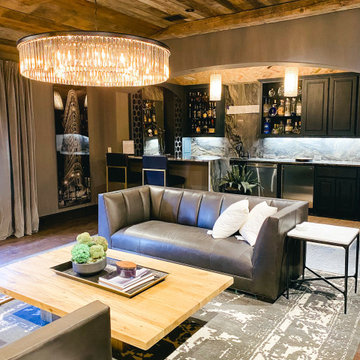
Design ideas for an expansive midcentury open concept family room in Dallas with a game room, grey walls, dark hardwood floors, a wall-mounted tv, brown floor and wood.
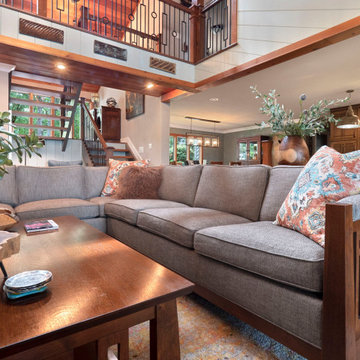
This is an example of a large midcentury open concept family room in Other with blue walls, ceramic floors, a standard fireplace, a stone fireplace surround, a wall-mounted tv, orange floor, wood and planked wall panelling.
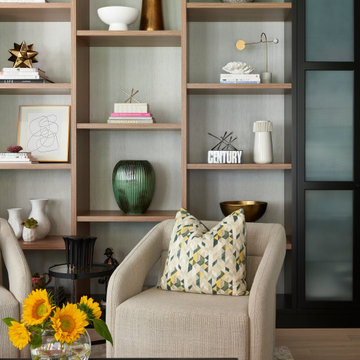
This is an example of a large contemporary open concept family room in Toronto with white walls, light hardwood floors, a ribbon fireplace, a wall-mounted tv, wood and wallpaper.
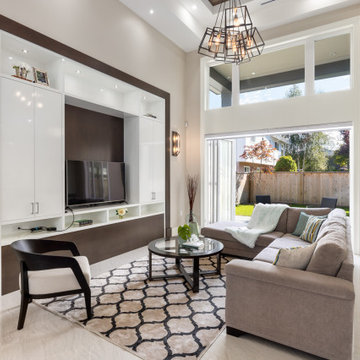
Design ideas for a large contemporary open concept family room in Vancouver with beige walls, ceramic floors, no fireplace, a built-in media wall, grey floor and wood.
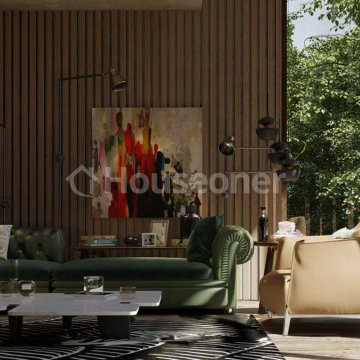
Construir una vivienda o realizar una reforma es un proceso largo, tedioso y lleno de imprevistos. En Houseoner te ayudamos a llevar a cabo la casa de tus sueños. Te ayudamos a buscar terreno, realizar el proyecto de arquitectura del interior y del exterior de tu casa y además, gestionamos la construcción de tu nueva vivienda.
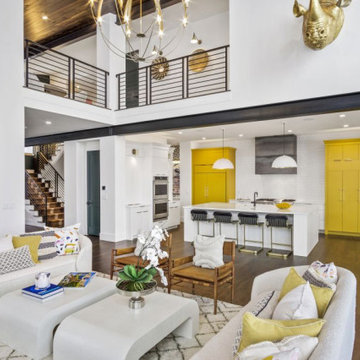
Inspiration for a contemporary open concept family room in Denver with white walls, dark hardwood floors, a standard fireplace, a wall-mounted tv, brown floor and wood.
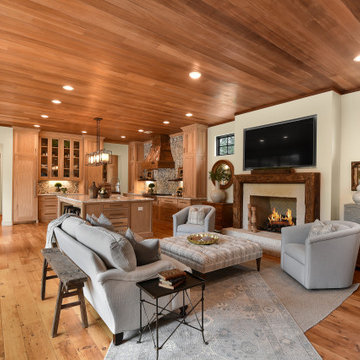
Family room looking into kitchen.
Inspiration for a large country open concept family room in Atlanta with white walls, medium hardwood floors, a standard fireplace, a wood fireplace surround, a wall-mounted tv, wood and wood walls.
Inspiration for a large country open concept family room in Atlanta with white walls, medium hardwood floors, a standard fireplace, a wood fireplace surround, a wall-mounted tv, wood and wood walls.
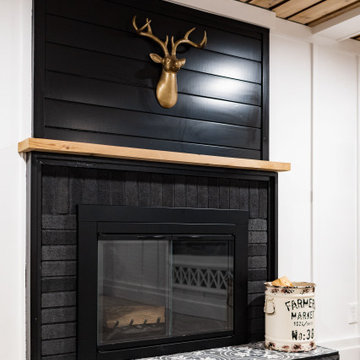
Basement great room renovation
This is an example of a mid-sized country open concept family room in Minneapolis with a home bar, white walls, carpet, a standard fireplace, a brick fireplace surround, a concealed tv, grey floor, wood and decorative wall panelling.
This is an example of a mid-sized country open concept family room in Minneapolis with a home bar, white walls, carpet, a standard fireplace, a brick fireplace surround, a concealed tv, grey floor, wood and decorative wall panelling.
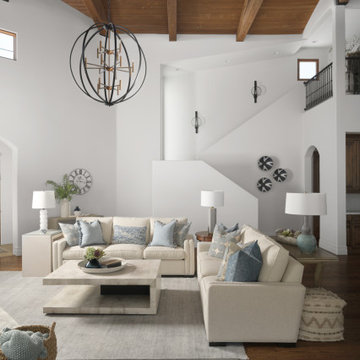
In a room this large and tall, we have to perform a balancing act: make the space feel warm and inviting while retaining that luxurious feeling of spaciousness. We kept the wood floor and refinished it in a cozy brown tone to echo the ceiling. In between floor and ceiling, we continued the soft-cool color palette that gives the home its bright personality. Our clients love to gather family and friends here, so we opted for two long sofas, a pair of chairs shown in the photo below and a couple of ottomans tucked behind the sofas that can be moved wherever needed for extra seating. We selected all of the lighting, including the large, open chandelier in black metal. It references the color and material of the upper stairway railings and the new sconces leading to the second floor.
Photo by Cole Horchler
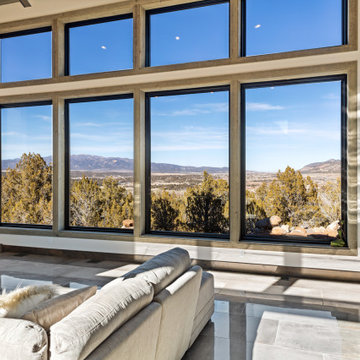
This is an example of a contemporary open concept family room in Salt Lake City with white walls, porcelain floors, a corner fireplace, a tile fireplace surround, a wall-mounted tv, grey floor and wood.
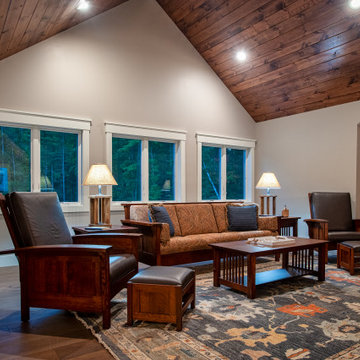
The sunrise view over Lake Skegemog steals the show in this classic 3963 sq. ft. craftsman home. This Up North Retreat was built with great attention to detail and superior craftsmanship. The expansive entry with floor to ceiling windows and beautiful vaulted 28 ft ceiling frame a spectacular lake view.
This well-appointed home features hickory floors, custom built-in mudroom bench, pantry, and master closet, along with lake views from each bedroom suite and living area provides for a perfect get-away with space to accommodate guests. The elegant custom kitchen design by Nowak Cabinets features quartz counter tops, premium appliances, and an impressive island fit for entertaining. Hand crafted loft barn door, artfully designed ridge beam, vaulted tongue and groove ceilings, barn beam mantle and custom metal worked railing blend seamlessly with the clients carefully chosen furnishings and lighting fixtures to create a graceful lakeside charm.
All TVs Family Room Design Photos with Wood
8