All Wall Treatments Family Room Design Photos with Wood Walls
Refine by:
Budget
Sort by:Popular Today
121 - 140 of 1,054 photos
Item 1 of 3
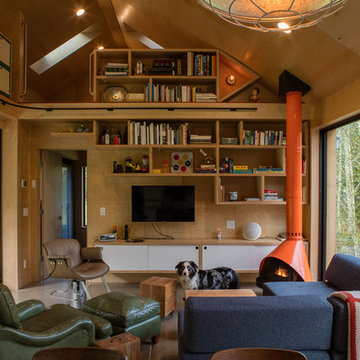
Small modern loft-style family room in Portland with concrete floors, a library, brown walls, a wood stove, a concrete fireplace surround, a wall-mounted tv, grey floor, vaulted and wood walls.
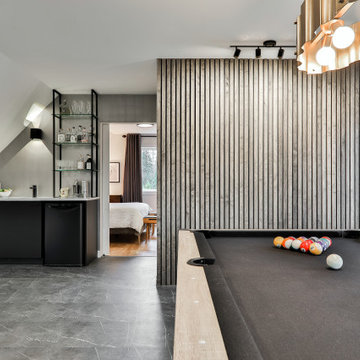
designer Lyne Brunet
Photo of a large transitional open concept family room in Montreal with a home bar, white walls, vinyl floors, black floor and wood walls.
Photo of a large transitional open concept family room in Montreal with a home bar, white walls, vinyl floors, black floor and wood walls.

Photography by Golden Gate Creative
This is an example of a mid-sized country open concept family room in San Francisco with white walls, medium hardwood floors, no fireplace, a built-in media wall, brown floor, coffered and wood walls.
This is an example of a mid-sized country open concept family room in San Francisco with white walls, medium hardwood floors, no fireplace, a built-in media wall, brown floor, coffered and wood walls.
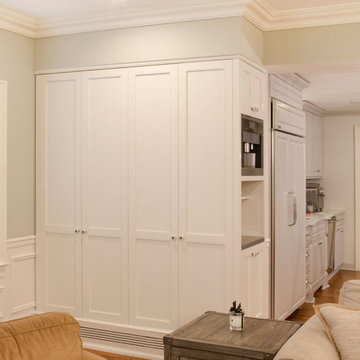
Luxury custom living room white TV unit and custom made cabinet closet cabinet.
Photo of a mid-sized transitional open concept family room in New York with a library, white walls, medium hardwood floors, a corner fireplace, a wood fireplace surround, a built-in media wall, brown floor and wood walls.
Photo of a mid-sized transitional open concept family room in New York with a library, white walls, medium hardwood floors, a corner fireplace, a wood fireplace surround, a built-in media wall, brown floor and wood walls.

A family study room painted in navy blue. The room features a bookshelf and a lot of textures.
Photo of a large country open concept family room in Nashville with a library, blue walls, dark hardwood floors, no fireplace, no tv, brown floor and wood walls.
Photo of a large country open concept family room in Nashville with a library, blue walls, dark hardwood floors, no fireplace, no tv, brown floor and wood walls.
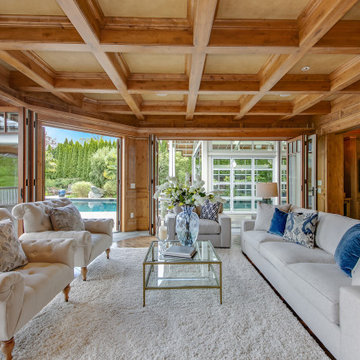
Inspiration for a large traditional open concept family room in Seattle with brown walls, medium hardwood floors, a standard fireplace, a built-in media wall, coffered and wood walls.
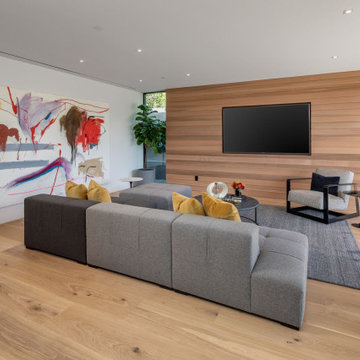
This is an example of a contemporary open concept family room in Orange County with white walls, light hardwood floors, a wall-mounted tv, beige floor and wood walls.
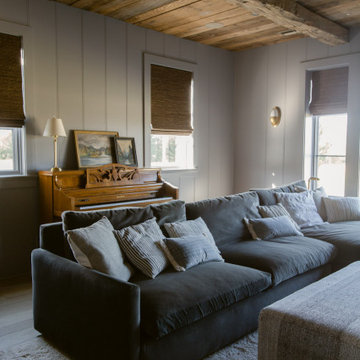
Photo of a large country enclosed family room in Dallas with grey walls, light hardwood floors, no fireplace, a built-in media wall, brown floor, wood and wood walls.
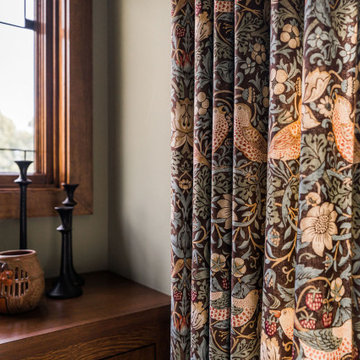
This is an example of a mid-sized arts and crafts enclosed family room in Chicago with a library, green walls, medium hardwood floors, a standard fireplace, a tile fireplace surround, a wall-mounted tv, brown floor, coffered and wood walls.

Photo of a large modern open concept family room in Salt Lake City with grey walls, medium hardwood floors, a standard fireplace, a wall-mounted tv, brown floor, exposed beam and wood walls.

Inspiration for a small country loft-style family room in Portland with a library, concrete floors, a wood stove, a wall-mounted tv, grey floor, wood and wood walls.
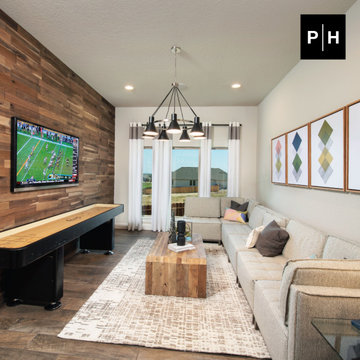
Game room
Design ideas for an enclosed family room in Other with a game room, beige walls, a wall-mounted tv and wood walls.
Design ideas for an enclosed family room in Other with a game room, beige walls, a wall-mounted tv and wood walls.
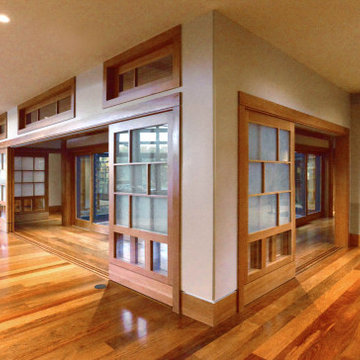
The Engawa leading to the Washitsu is accessible from the adjacent family room and bar beyond, and from the Japanese reception room Washitsu.
Photo of a large asian open concept family room in Austin with medium hardwood floors, grey walls, no fireplace, no tv, brown floor, vaulted and wood walls.
Photo of a large asian open concept family room in Austin with medium hardwood floors, grey walls, no fireplace, no tv, brown floor, vaulted and wood walls.
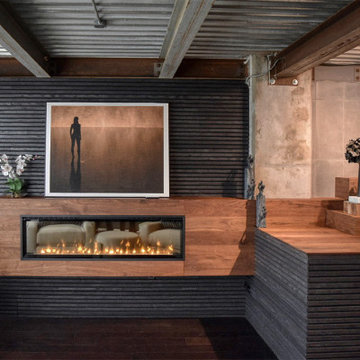
Organic Contemporary Design in an Industrial Setting… Organic Contemporary elements in an industrial building is a natural fit. Turner Design Firm designers Tessea McCrary and Jeanine Turner created a warm inviting home in the iconic Silo Point Luxury Condominiums.
Transforming the Least Desirable Feature into the Best… We pride ourselves with the ability to take the least desirable feature of a home and transform it into the most pleasant. This condo is a perfect example. In the corner of the open floor living space was a large drywalled platform. We designed a fireplace surround and multi-level platform using warm walnut wood and black charred wood slats. We transformed the space into a beautiful and inviting sitting area with the help of skilled carpenter, Jeremy Puissegur of Cajun Crafted and experienced installer, Fred Schneider.
Industrial Features Enhanced… Neutral stacked stone tiles work perfectly to enhance the original structural exposed steel beams. Our lighting selection were chosen to mimic the structural elements. Charred wood, natural walnut and steel-look tiles were all chosen as a gesture to the industrial era’s use of raw materials.
Creating a Cohesive Look with Furnishings and Accessories… Designer Tessea McCrary added luster with curated furnishings, fixtures and accessories. Her selections of color and texture using a pallet of cream, grey and walnut wood with a hint of blue and black created an updated classic contemporary look complimenting the industrial vide.
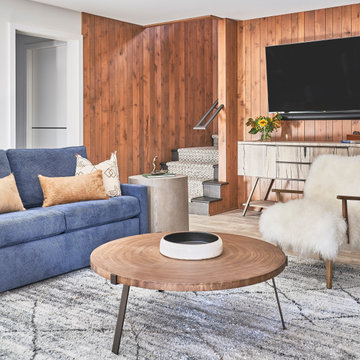
Design ideas for a large country enclosed family room in Other with beige walls, light hardwood floors, a wall-mounted tv, beige floor and wood walls.

Exposed wood timbers in the vaulted ceiling create a large feeling to the space
Photo of a large country family room in Other with light hardwood floors, a standard fireplace, a stone fireplace surround, no tv, brown floor, exposed beam and wood walls.
Photo of a large country family room in Other with light hardwood floors, a standard fireplace, a stone fireplace surround, no tv, brown floor, exposed beam and wood walls.

Contemporary family room in Miami with porcelain floors, a built-in media wall, beige floor and wood walls.

Photo of an expansive contemporary open concept family room in Salt Lake City with a home bar, white walls, medium hardwood floors, a standard fireplace, a stone fireplace surround, a built-in media wall, brown floor, exposed beam and wood walls.
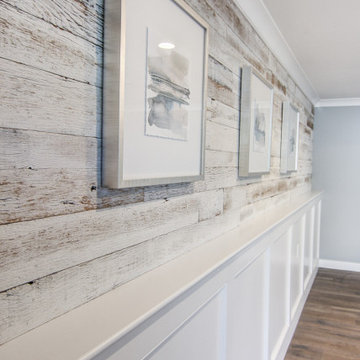
Remodel of a den and powder room complete with an electric fireplace, tile focal wall and reclaimed wood focal wall. The floor is wood look porcelain tile and to save space the powder room was given a pocket door.
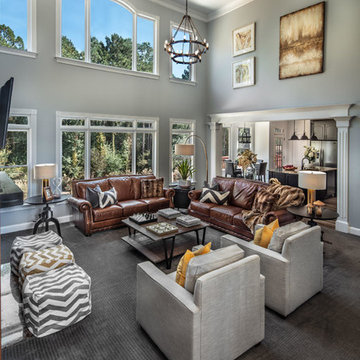
This open floor plan family room for a family of four—two adults and two children was a dream to design. I wanted to create harmony and unity in the space bringing the outdoors in. My clients wanted a space that they could, lounge, watch TV, play board games and entertain guest in. They had two requests: one—comfortable and two—inviting. They are a family that loves sports and spending time with each other.
One of the challenges I tackled first was the 22 feet ceiling height and wall of windows. I decided to give this room a Contemporary Rustic Style. Using scale and proportion to identify the inadequacy between the height of the built-in and fireplace in comparison to the wall height was the next thing to tackle. Creating a focal point in the room created balance in the room. The addition of the reclaimed wood on the wall and furniture helped achieve harmony and unity between the elements in the room combined makes a balanced, harmonious complete space.
Bringing the outdoors in and using repetition of design elements like color throughout the room, texture in the accent pillows, rug, furniture and accessories and shape and form was how I achieved harmony. I gave my clients a space to entertain, lounge, and have fun in that reflected their lifestyle.
Photography by Haigwood Studios
All Wall Treatments Family Room Design Photos with Wood Walls
7