Family Room Design Photos with Yellow Walls and a Concealed TV
Refine by:
Budget
Sort by:Popular Today
1 - 20 of 119 photos
Item 1 of 3
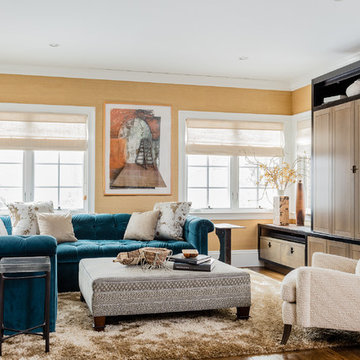
Michael Lee
Large transitional open concept family room in Boston with no fireplace, a concealed tv, brown floor, yellow walls and dark hardwood floors.
Large transitional open concept family room in Boston with no fireplace, a concealed tv, brown floor, yellow walls and dark hardwood floors.
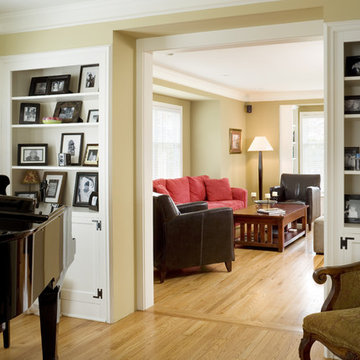
Photo by Bob Greenspan
This is an example of a small traditional open concept family room in Kansas City with a music area, yellow walls, medium hardwood floors and a concealed tv.
This is an example of a small traditional open concept family room in Kansas City with a music area, yellow walls, medium hardwood floors and a concealed tv.
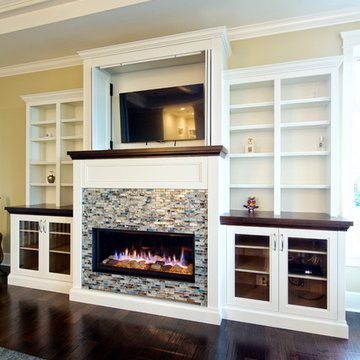
Photo of a large transitional open concept family room in Vancouver with yellow walls, dark hardwood floors, a standard fireplace, a tile fireplace surround and a concealed tv.
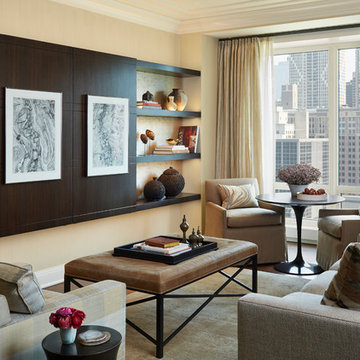
Streeterville Residence, Jessica Lagrange Interiors LLC, Photo by Nathan Kirkman
Mid-sized transitional open concept family room in Chicago with yellow walls, no fireplace, a concealed tv, dark hardwood floors and brown floor.
Mid-sized transitional open concept family room in Chicago with yellow walls, no fireplace, a concealed tv, dark hardwood floors and brown floor.
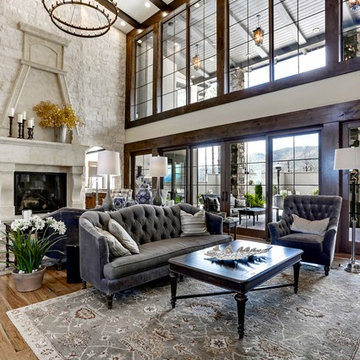
Control of the interior lighting allows one to set the ambience for listening to musical performances. Each instrument is connected to the Audio Distribution system so everyone may enjoy the performance; no mater where they are in the house. Audio controls allow precise volume adjustments of incoming and outgoing signals. Automatic shades protect the furnishings from sun damage and works with the Smart Thermostat to keep the environment at the right temperature all-year round. Freezing temperature sensors ensure the fireplace automatically ignites just in case the HVAC lost power or broke down. Contact sensors on the windows and door work with the home weather station to determine if windows/doors need to be closed when raining; not to mention the primary use with the security system to detect unwanted intruders.
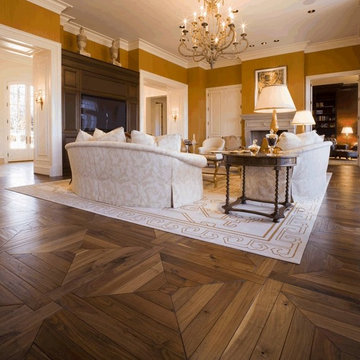
Looking for something different? Parquet comes in many designs and patterns - This one has large 4x4 squares perfect a large sized room.
Darmaga Hardwood Flooring
Picture from Environment benefits
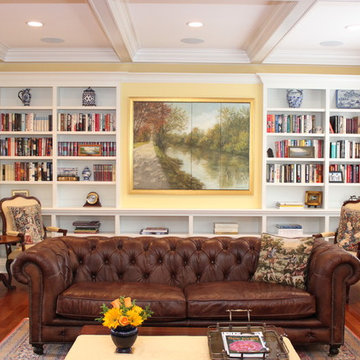
Wall of Painted Cabinets: Cabinetry Concept and Design - David Ramsay, Cabinetry by David Ramsay Cabinetmakers, Inc. Concealed TV behind canvas covered bi fold doors. Commissioned Painting by Eleanor Voorhees, New Hope, PA.
Justine Zeroski
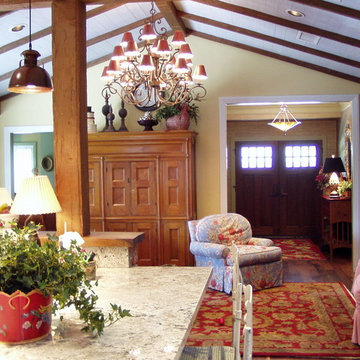
We only design, build, and remodel homes that brilliantly reflect the unadorned beauty of everyday living.
For more information about this project please visit: www.gryphonbuilders.com. Or contact Allen Griffin, President of Gryphon Builders, at 281-236-8043 cell or email him at allen@gryphonbuilders.com
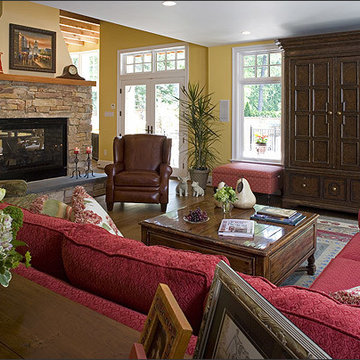
The kitchen is separated from the family room by a two-sided, stone, fireplace creating maximum circulation with style.
This 1961 Cape Cod was well-sited on a beautiful acre of land in a Washington, DC suburb. The new homeowners loved the land and neighborhood and knew the house could be improved. The owners loved the charm of the home’s façade and wanted the overall look to remain true to the original home and neighborhood. Inside, the owners wanted to achieve a feeling of warmth and comfort. The family does a lot of casual entertaining and they wanted to achieve lots of open spaces that flowed well, one into another. So, circulation on the main living level was important. They wanted to use lots of natural materials, like reclaimed wood floors, stone, and granite. In addition, they wanted the house to be filled with light, using lots of large windows where possible.
When all was said and done, the homeowners got a home they love on the land they cherish. This project was truly satisfying and the homeowners LOVE their new residence.
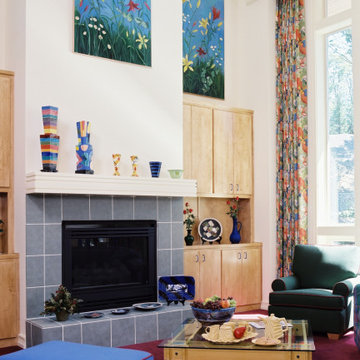
The children in this family had a lot of input on the design of their Family Room. The parents wanted a space that would feel like it belonged to the youngest family members, hence the bright colors on the upholstery, draperies, artwork, and the fun contemporary pottery.
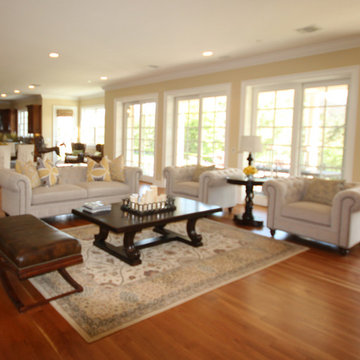
Design ideas for a traditional open concept family room in Los Angeles with yellow walls, medium hardwood floors and a concealed tv.
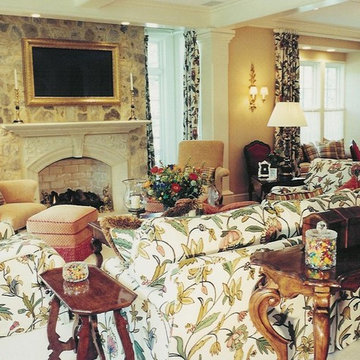
k.beckman
Mid-sized traditional open concept family room in Denver with yellow walls, medium hardwood floors, a standard fireplace, a stone fireplace surround and a concealed tv.
Mid-sized traditional open concept family room in Denver with yellow walls, medium hardwood floors, a standard fireplace, a stone fireplace surround and a concealed tv.
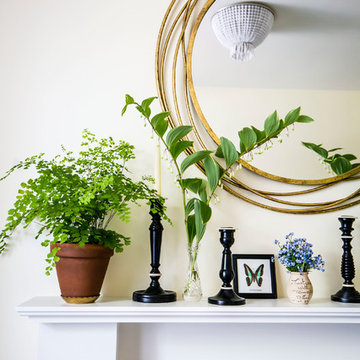
This custom made fireplace mantel frames the original exposed brick . The deep ledge is a perfect spot for accessories and plants. Above the mantel is a large mirror with an antique gilt finish.
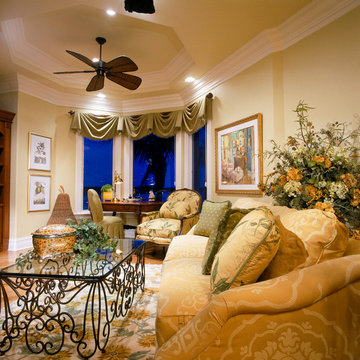
Photo of a small traditional loft-style family room in Miami with a library, yellow walls, medium hardwood floors, no fireplace and a concealed tv.
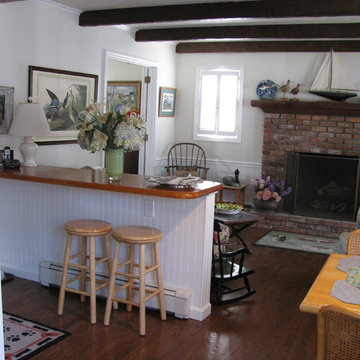
This 1964 home was renovated after the Sandy Storm hit. The owner had a specific budget so the design stayed within that budget and was kept very simple. Fortunately, much of the original furniture was saved by the family. The home looks much as it did pre storm but with wonderful new chair rail, bead board paneling and a variety of paint finishes.
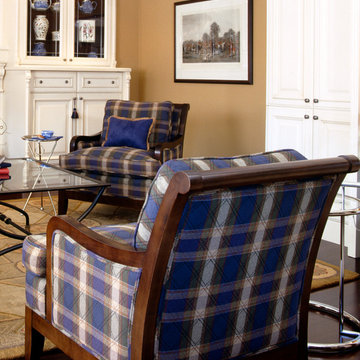
Our empty nest clients desired an inviting gathering room for entertaining family and friends that hinted at their love of British life. They had spent a number of years living in Britain and wanted that feeling reinterpreted. We played with fabric scale on the cleaner lined show-wood chairs, the extra deep sofa is covered in linen velvet so it will "bruise" and show some wear eventually. This eclectic combination is both sophisticated and surprising. We feel it really has a timeless quality.
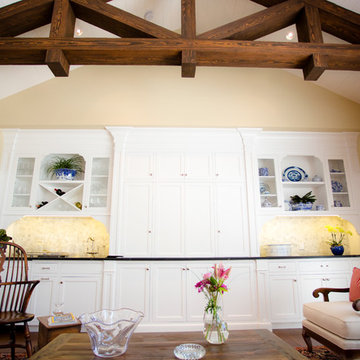
This is a very well detailed custom home on a smaller scale, measuring only 3,000 sf under a/c. Every element of the home was designed by some of Sarasota's top architects, landscape architects and interior designers. One of the highlighted features are the true cypress timber beams that span the great room. These are not faux box beams but true timbers. Another awesome design feature is the outdoor living room boasting 20' pitched ceilings and a 37' tall chimney made of true boulders stacked over the course of 1 month.
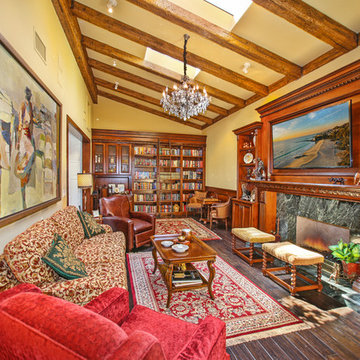
Remodeled Family Room to create a traditional English Library
Traditional family room in Orange County with a library, yellow walls, a standard fireplace, a wood fireplace surround, a concealed tv and dark hardwood floors.
Traditional family room in Orange County with a library, yellow walls, a standard fireplace, a wood fireplace surround, a concealed tv and dark hardwood floors.
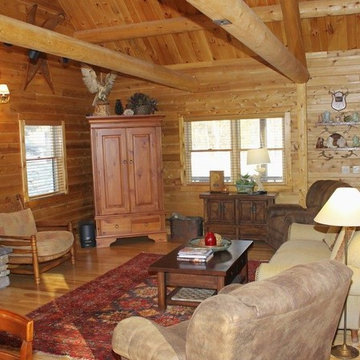
Inspiration for a mid-sized traditional open concept family room in Chicago with yellow walls, light hardwood floors, a standard fireplace, a stone fireplace surround and a concealed tv.
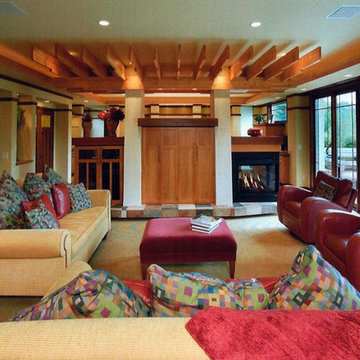
Photo of a contemporary family room in Minneapolis with a game room, yellow walls, carpet, a two-sided fireplace, a plaster fireplace surround and a concealed tv.
Family Room Design Photos with Yellow Walls and a Concealed TV
1