Family Room Design Photos with Yellow Walls and a Concrete Fireplace Surround
Refine by:
Budget
Sort by:Popular Today
1 - 20 of 27 photos
Item 1 of 3
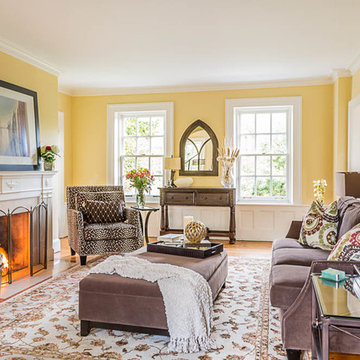
This living room also has yellow walls, a white framed fireplace, animal print sofa chair, patterned throw pillows, floral area rug, large ottoman, soft purple couch, wall art, and wooden table.
An adjacent eating area has a round glass table, wooden sideboard, classic white chairs, chandelier, and artwork.
Home located in Mississauga, Ontario. Designed by interior design firm, Nicola Interiors, who serves the entire Greater Toronto Area.
For more about Nicola Interiors, click here: https://nicolainteriors.com/
To learn more about this project, click here: https://nicolainteriors.com/projects/creditview/
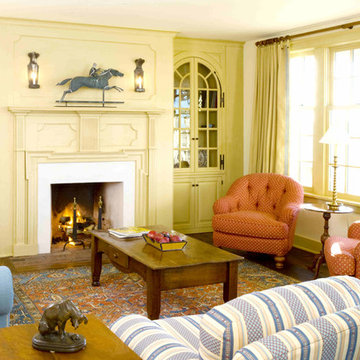
18th Century Family Room in Chester County, PA Farmhouse was designed to mirror the time period with more vibrant colors and livable amenities.
Photo of a large traditional enclosed family room in Philadelphia with yellow walls, carpet, a standard fireplace and a concrete fireplace surround.
Photo of a large traditional enclosed family room in Philadelphia with yellow walls, carpet, a standard fireplace and a concrete fireplace surround.
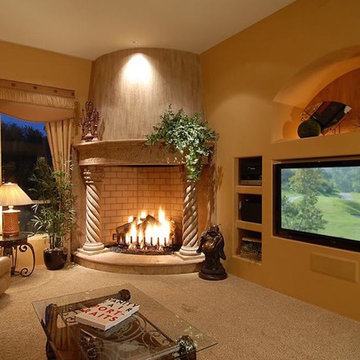
Large mediterranean open concept family room in Phoenix with a game room, yellow walls, carpet, a corner fireplace, a concrete fireplace surround, a concealed tv and grey floor.
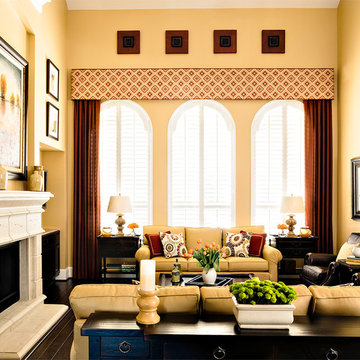
Two story window with arches and shutters. Cornice with artwork above and drapery panels. Traditional
Mid-sized traditional open concept family room in Houston with yellow walls, dark hardwood floors, a standard fireplace, a concrete fireplace surround and a built-in media wall.
Mid-sized traditional open concept family room in Houston with yellow walls, dark hardwood floors, a standard fireplace, a concrete fireplace surround and a built-in media wall.
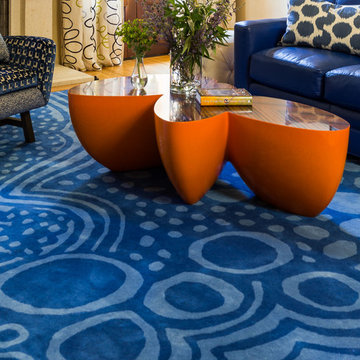
Custom wool rug in Family Room.
Photos by David Duncan Livingston
Photo of a large eclectic open concept family room in San Francisco with yellow walls, light hardwood floors, a standard fireplace, a concrete fireplace surround, a wall-mounted tv and yellow floor.
Photo of a large eclectic open concept family room in San Francisco with yellow walls, light hardwood floors, a standard fireplace, a concrete fireplace surround, a wall-mounted tv and yellow floor.
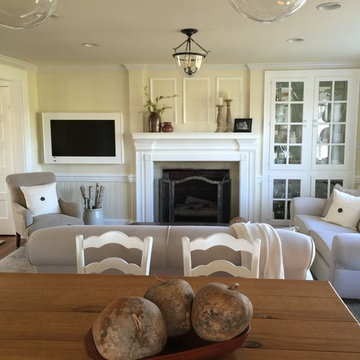
Inspiration for a small country open concept family room in Raleigh with medium hardwood floors, a concrete fireplace surround, a wall-mounted tv, yellow walls and a standard fireplace.
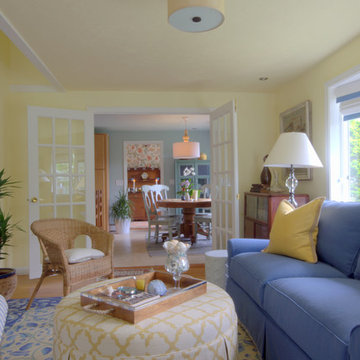
Project designed by Boston interior design studio Dane Austin Design. They serve Boston, Cambridge, Hingham, Cohasset, Newton, Weston, Lexington, Concord, Dover, Andover, Gloucester, as well as surrounding areas.
For more about Dane Austin Design, click here: https://daneaustindesign.com/
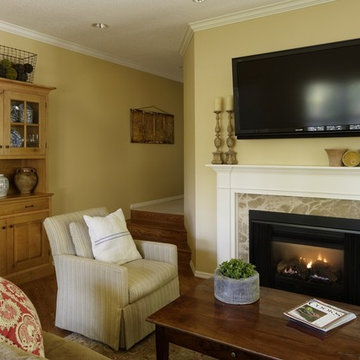
The island is stained walnut. The cabinets are glazed paint. The gray-green hutch has copper mesh over the doors and is designed to appear as a separate free standing piece. Small appliances are behind the cabinets at countertop level next to the range. The hood is copper with an aged finish. The wall of windows keeps the room light and airy, despite the dreary Pacific Northwest winters! The fireplace wall was floor to ceiling brick with a big wood stove. The new fireplace surround is honed marble. The hutch to the left is built into the wall and holds all of their electronics.
Project by Portland interior design studio Jenni Leasia Interior Design. Also serving Lake Oswego, West Linn, Vancouver, Sherwood, Camas, Oregon City, Beaverton, and the whole of Greater Portland.
For more about Jenni Leasia Interior Design, click here: https://www.jennileasiadesign.com/
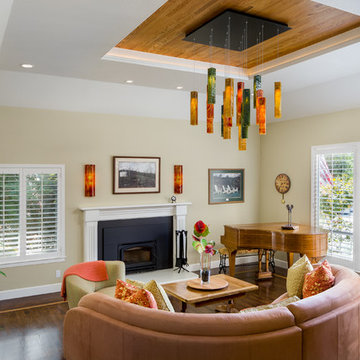
Design ideas for a large transitional enclosed family room in San Francisco with yellow walls, dark hardwood floors, a standard fireplace and a concrete fireplace surround.
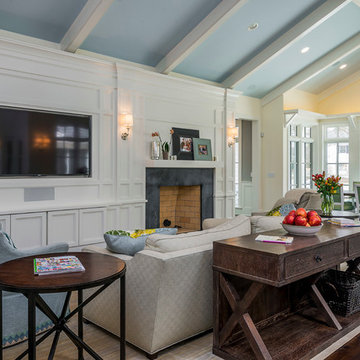
Large transitional open concept family room in Chicago with yellow walls, dark hardwood floors, a standard fireplace, a concrete fireplace surround and a built-in media wall.
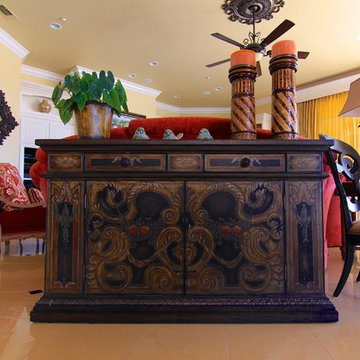
Michael Snyder
Expansive traditional open concept family room in Sacramento with yellow walls, porcelain floors, a standard fireplace, a built-in media wall and a concrete fireplace surround.
Expansive traditional open concept family room in Sacramento with yellow walls, porcelain floors, a standard fireplace, a built-in media wall and a concrete fireplace surround.
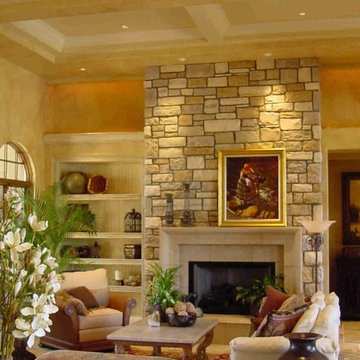
Photo of a mid-sized mediterranean open concept family room in Denver with yellow walls, travertine floors, a standard fireplace, a concrete fireplace surround, no tv and beige floor.
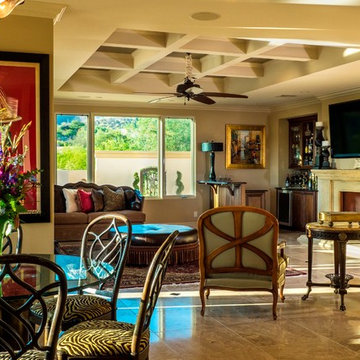
Photo of a mediterranean open concept family room in Phoenix with a home bar, yellow walls, marble floors, a standard fireplace, a concrete fireplace surround and a wall-mounted tv.
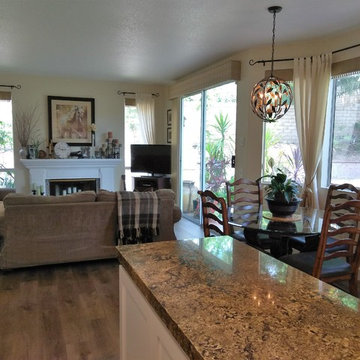
Inspiration for a mid-sized transitional open concept family room in Los Angeles with yellow walls, a standard fireplace, a concrete fireplace surround, a corner tv and brown floor.
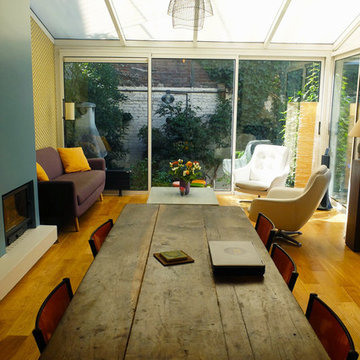
Photos : Espaces à Rêver / Réalisation de la rénovation : Carole Lachot architecte D.P.L.G
This is an example of a large midcentury open concept family room in Paris with yellow walls, light hardwood floors, a standard fireplace, a concrete fireplace surround and no tv.
This is an example of a large midcentury open concept family room in Paris with yellow walls, light hardwood floors, a standard fireplace, a concrete fireplace surround and no tv.
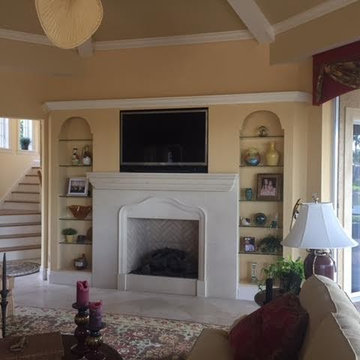
Design ideas for a mid-sized mediterranean enclosed family room in Miami with yellow walls, marble floors, a standard fireplace, a concrete fireplace surround, a wall-mounted tv and beige floor.
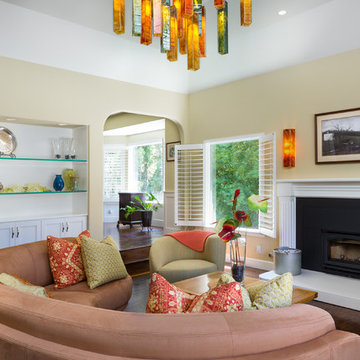
Inspiration for a large transitional enclosed family room in San Francisco with yellow walls, dark hardwood floors, a standard fireplace, a concrete fireplace surround and no tv.
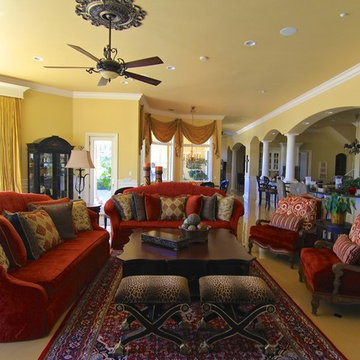
Michael Snyder
Expansive traditional open concept family room in Sacramento with yellow walls, porcelain floors, a standard fireplace, a built-in media wall and a concrete fireplace surround.
Expansive traditional open concept family room in Sacramento with yellow walls, porcelain floors, a standard fireplace, a built-in media wall and a concrete fireplace surround.
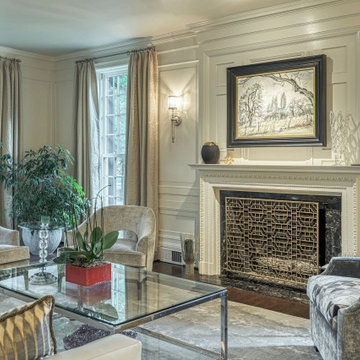
This grand and historic home renovation transformed the structure from the ground up, creating a versatile, multifunctional space. Meticulous planning and creative design brought the client's vision to life, optimizing functionality throughout.
This living room exudes luxury with plush furnishings, inviting seating, and a striking fireplace adorned with art. Open shelving displays curated decor, adding to the room's thoughtful design.
---
Project by Wiles Design Group. Their Cedar Rapids-based design studio serves the entire Midwest, including Iowa City, Dubuque, Davenport, and Waterloo, as well as North Missouri and St. Louis.
For more about Wiles Design Group, see here: https://wilesdesigngroup.com/
To learn more about this project, see here: https://wilesdesigngroup.com/st-louis-historic-home-renovation
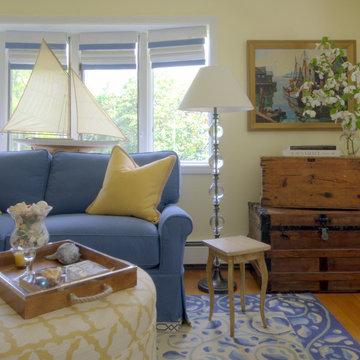
Project designed by Boston interior design studio Dane Austin Design. They serve Boston, Cambridge, Hingham, Cohasset, Newton, Weston, Lexington, Concord, Dover, Andover, Gloucester, as well as surrounding areas.
For more about Dane Austin Design, click here: https://daneaustindesign.com/
Family Room Design Photos with Yellow Walls and a Concrete Fireplace Surround
1