Family Room Design Photos with Yellow Walls and a Standard Fireplace
Refine by:
Budget
Sort by:Popular Today
41 - 60 of 1,581 photos
Item 1 of 3
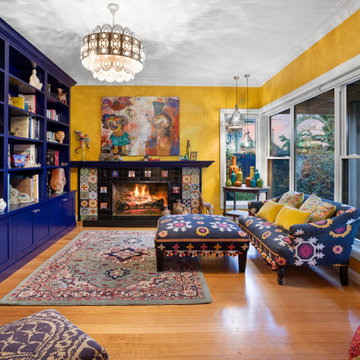
Inspiration for a large eclectic enclosed family room in Melbourne with a library, yellow walls, light hardwood floors, a standard fireplace, a tile fireplace surround and no tv.
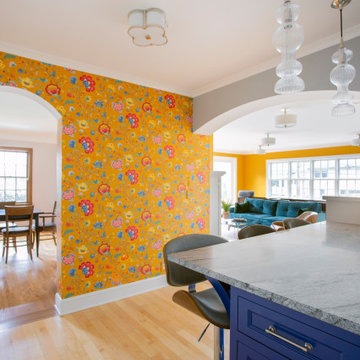
Large eclectic open concept family room in Minneapolis with yellow walls, medium hardwood floors, a standard fireplace, a tile fireplace surround and a wall-mounted tv.
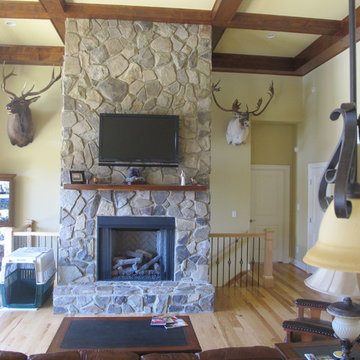
Jeanne Morcom
Mid-sized country enclosed family room in Detroit with yellow walls, light hardwood floors, a standard fireplace, a stone fireplace surround and a wall-mounted tv.
Mid-sized country enclosed family room in Detroit with yellow walls, light hardwood floors, a standard fireplace, a stone fireplace surround and a wall-mounted tv.
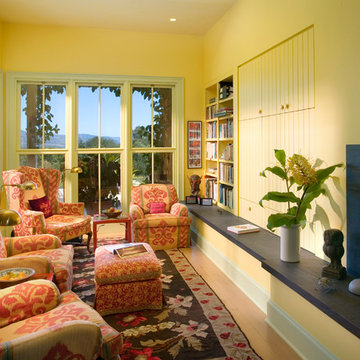
Sitting area and fireplace.
Design ideas for an eclectic family room in Santa Barbara with yellow walls, a standard fireplace and no tv.
Design ideas for an eclectic family room in Santa Barbara with yellow walls, a standard fireplace and no tv.
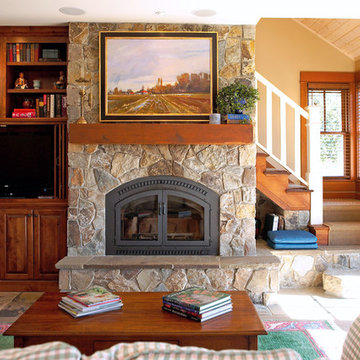
Design ideas for a country family room in Seattle with yellow walls, slate floors, a standard fireplace, a stone fireplace surround and a built-in media wall.
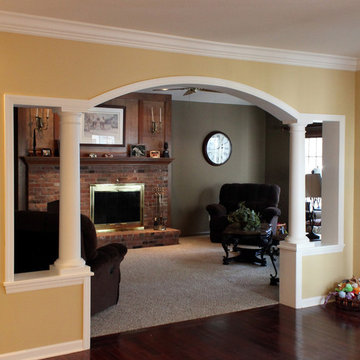
Design ideas for a mid-sized traditional enclosed family room in New York with yellow walls, a standard fireplace, a brick fireplace surround, carpet, no tv and brown floor.
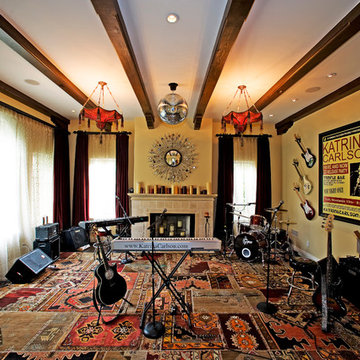
Photo by Everett Fenton Gidley
Photo of a mid-sized eclectic enclosed family room in Los Angeles with a music area, yellow walls, carpet, a standard fireplace, a stone fireplace surround and multi-coloured floor.
Photo of a mid-sized eclectic enclosed family room in Los Angeles with a music area, yellow walls, carpet, a standard fireplace, a stone fireplace surround and multi-coloured floor.
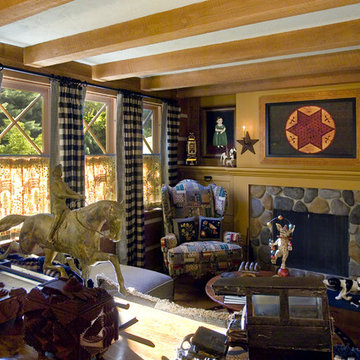
Mid-sized eclectic open concept family room in Boston with yellow walls, medium hardwood floors, a standard fireplace, a stone fireplace surround, a concealed tv and brown floor.
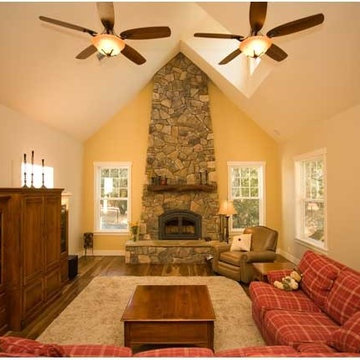
Photographer: Dennis Swanson
This is an example of a mid-sized traditional enclosed family room in San Luis Obispo with yellow walls, medium hardwood floors, a standard fireplace and a stone fireplace surround.
This is an example of a mid-sized traditional enclosed family room in San Luis Obispo with yellow walls, medium hardwood floors, a standard fireplace and a stone fireplace surround.
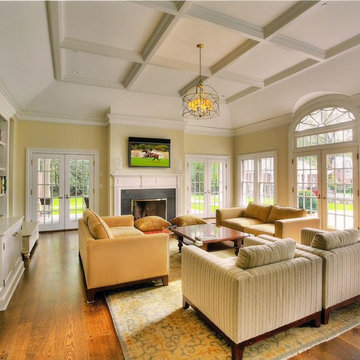
Coffered tray ceiling family room
This is an example of a large traditional family room in New York with a library, yellow walls, medium hardwood floors, a standard fireplace, a wood fireplace surround and a wall-mounted tv.
This is an example of a large traditional family room in New York with a library, yellow walls, medium hardwood floors, a standard fireplace, a wood fireplace surround and a wall-mounted tv.
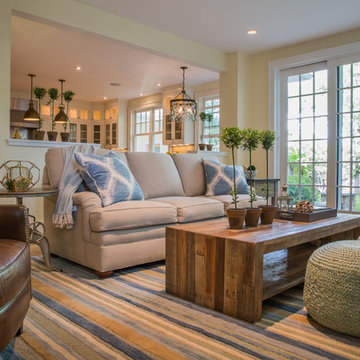
We designed this space for a young family relocating to Boulder from San Francisco. We did the whole project while they were still in SF so that they arrived to a finished space that was ready to live in! We went with a traditional look but layered in industrial and modern elements. We kept the big pieces neutral and brought in blues and greens in accents throughout.
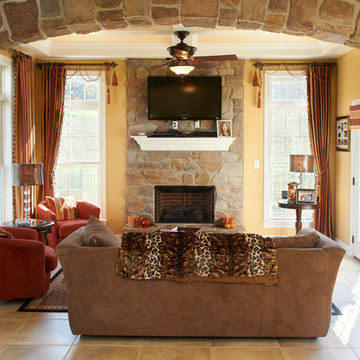
Need more space in your Central Pennsylvanian home? Trust FoxBuilt Inc. to add an addition to your home that is useful and beautifully crafted from high-quality materials. Our team of designers and tradesmen will make sure your home addition adds value to your home and is a space your family will love.
Visit our website to see images from some recent home addition projects. If you have questions about the process, or are ready to take the first step in adding on to your home, give us a call at 717-526-4075 to schedule a free in-home design consultation.
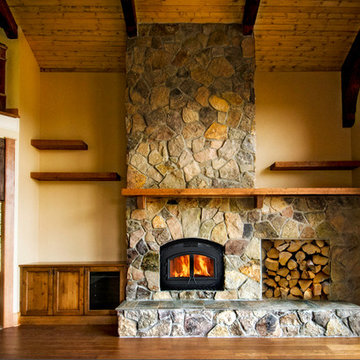
SLS Custom Homes broke ground on this 4000 square foot home in Sherwood, Oregon nestled on 20 acres in the fall of 2011. Honoring the client’s tastes and preferences, our interior design infused a refined rustic lodge with hints of Asian style. We worked with the client covering every interior and exterior inch of the home. Our design included custom great room trusses and corbels, a grand arched stairway, space planning for a hidden bookcase in the den, a custom designed grand lodge fireplace, and custom tile mosaics and millwork throughout the home.
For more about Angela Todd Studios, click here: https://www.angelatoddstudios.com/
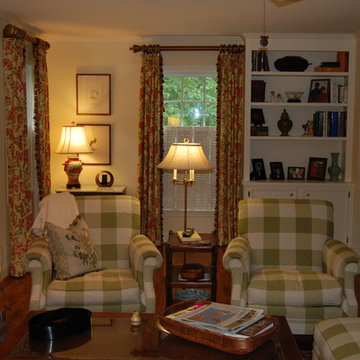
Mid-sized traditional enclosed family room in Charleston with yellow walls, medium hardwood floors, a standard fireplace, a brick fireplace surround, a freestanding tv and brown floor.
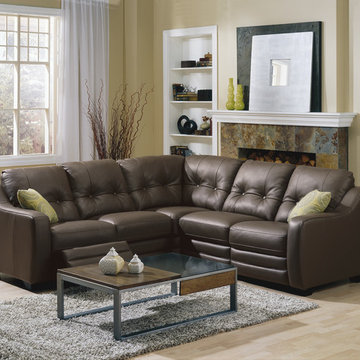
This reclining leather sectional sofa has foot rests that come out to support your legs. A mix of styles blended together to create this handsome leather sectional sofa. A buttoned back and track arm with welting on the seat and back cushions blend together many options that just work great. The color used here is a putty to bring out the earth tones used throughout this room.
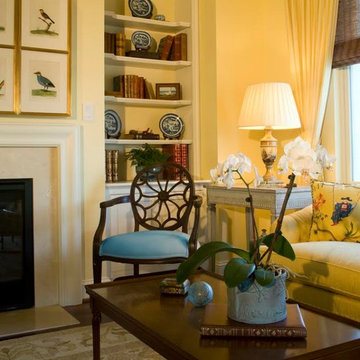
Photographer: Anne Gummerson
Cabinets & Cabinetry, Edgewater, MD, Neuman Interior Woodworking, LLC
Photo of a mid-sized traditional open concept family room in Baltimore with a game room, yellow walls, dark hardwood floors, a standard fireplace and a tile fireplace surround.
Photo of a mid-sized traditional open concept family room in Baltimore with a game room, yellow walls, dark hardwood floors, a standard fireplace and a tile fireplace surround.
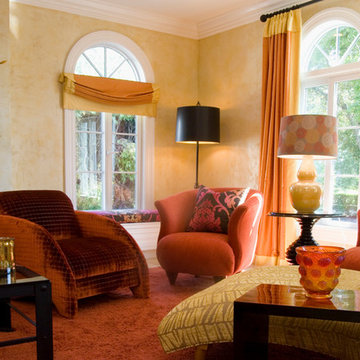
Midcentury furniture was sourced and reupholstered to create a comfortable seating environment.
Inspiration for a large midcentury open concept family room in New York with yellow walls, medium hardwood floors, a standard fireplace and a stone fireplace surround.
Inspiration for a large midcentury open concept family room in New York with yellow walls, medium hardwood floors, a standard fireplace and a stone fireplace surround.
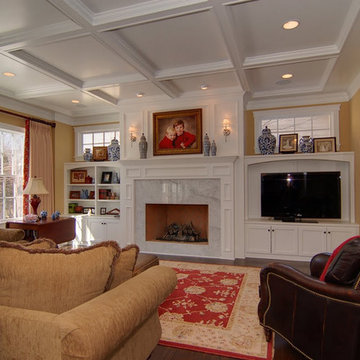
A shallow coffered ceiling accents the family room and compliments the white built-in entertainment center; complete with fireplace.
Photo of a large traditional enclosed family room in Chicago with yellow walls, dark hardwood floors, a standard fireplace, a freestanding tv, a stone fireplace surround and brown floor.
Photo of a large traditional enclosed family room in Chicago with yellow walls, dark hardwood floors, a standard fireplace, a freestanding tv, a stone fireplace surround and brown floor.
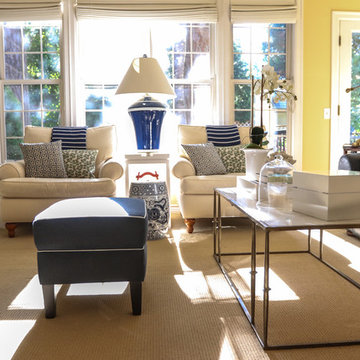
Photo of a mid-sized transitional open concept family room in Portland with yellow walls, carpet, a home bar, no tv, a standard fireplace and a plaster fireplace surround.
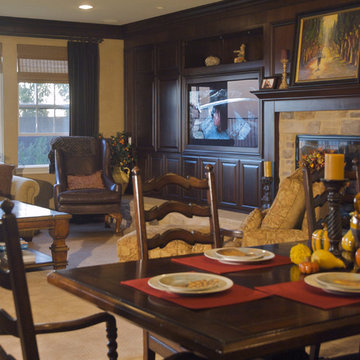
This open floor plan allows for a relaxed morning breakfast or casual dinner spilling into the inviting family room with builtin fireplace and entrainment unit. Rich woods and warm toned walls and fabrics create a soothing environment.
Family Room Design Photos with Yellow Walls and a Standard Fireplace
3